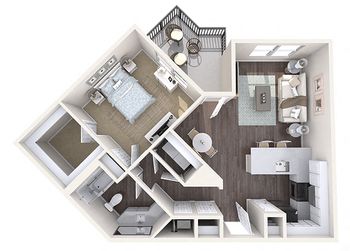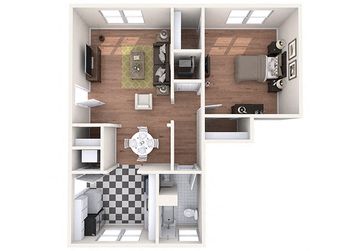1 unit available Oct 14

1 unit available Oct 14

1 unit available Sep 8

1 unit avail. Sep 16 | 1 unit avail. Sep 30

1 unit avail. Sep 14 | 1 unit avail. Oct 31

1 unit available Sep 14

1 unit avail. Sep 14 | 1 unit avail. Oct 14

1 unit available Sep 14

1 unit available Sep 9

1 unit available Sep 15

| Day | Open hours |
|---|---|
| Mon - Fri: | 9 am - 6 pm |
| Sat: | 10 am - 5 pm |
| Sun: | 1 pm - 5 pm |
Use our interactive map to explore the neighborhood and see how it matches your interests.
Hayes House has a walk score of 88, it's very walkable.
The schools assigned to Hayes House include Eakin Elementary School, West End Middle School, and Hillsboro High School.
Yes, Hayes House has in-unit laundry for some or all of the units. Hayes House also has shared building laundry.
Hayes House is in the Hillsboro West End neighborhood in Nashville, TN.
Dogs are allowed, with a maximum weight restriction of 75lbs. A maximum of 2 dogs are allowed per unit. This building has a one time fee of $300 and monthly fee of $20 for dogs. Cats are allowed, with a maximum weight restriction of 75lbs. A maximum of 2 cats are allowed per unit. This building has a one time fee of $300 and monthly fee of $20 for cats.