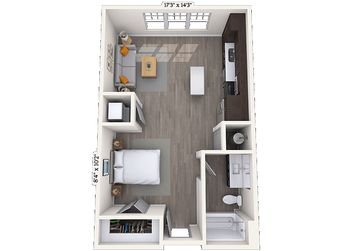5 units available Sep 30-Oct 18

5 units available Sep 30-Oct 18

1 unit available now

4 units available Sep 5-Oct 27

1 unit available Oct 18

1 unit avail. now | 1 avail. Sep 5

1 unit available now

1 unit avail. Sep 16 | 1 unit avail. Oct 2

1 unit avail. now | 4 avail. Sep 15-Oct 18

2 units avail. now | 4 avail. Sep 5-Oct 15

1 unit available Nov 1

Tap on any highlighted unit to view details on availability and pricing
5.0
5.0
| Sep 5, 2021
Management
| Jun 23, 2020
Property
This was the perfect apartment for us. Huge balcony, modern feel, big closet. Everything worked out great.
Use our interactive map to explore the neighborhood and see how it matches your interests.
MAA Acklen has a walk score of 74, it's very walkable.
The schools assigned to MAA Acklen include Eakin Elementary School, West End Middle School, and Hillsboro High School.
Yes, MAA Acklen has in-unit laundry for some or all of the units.
MAA Acklen is in the West End Park neighborhood in Nashville, TN.
A maximum of 2 dogs are allowed per unit. A maximum of 2 cats are allowed per unit.