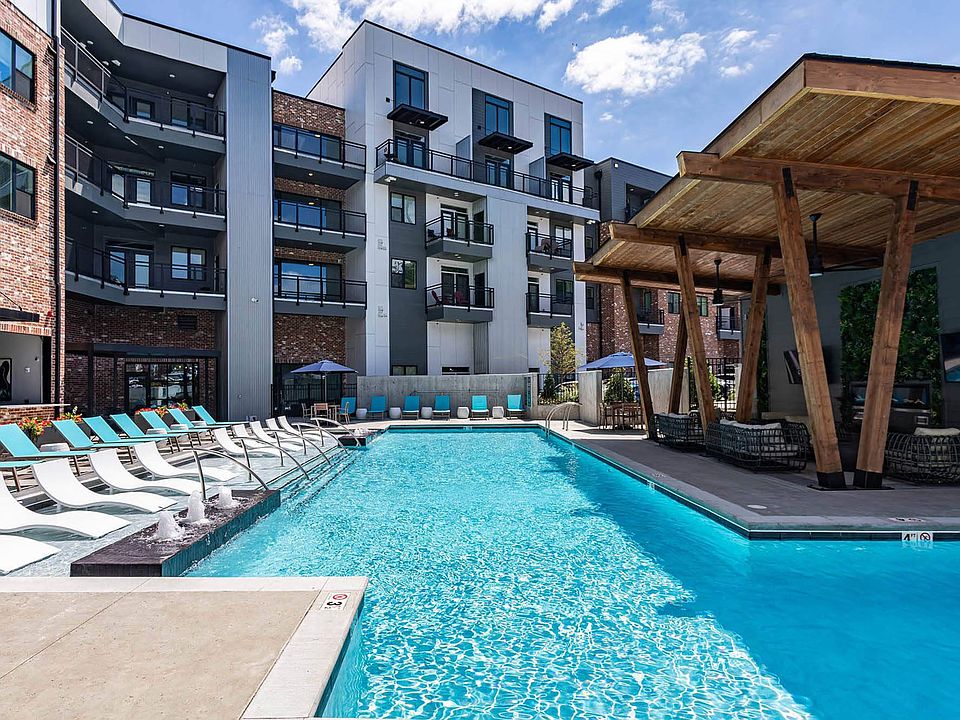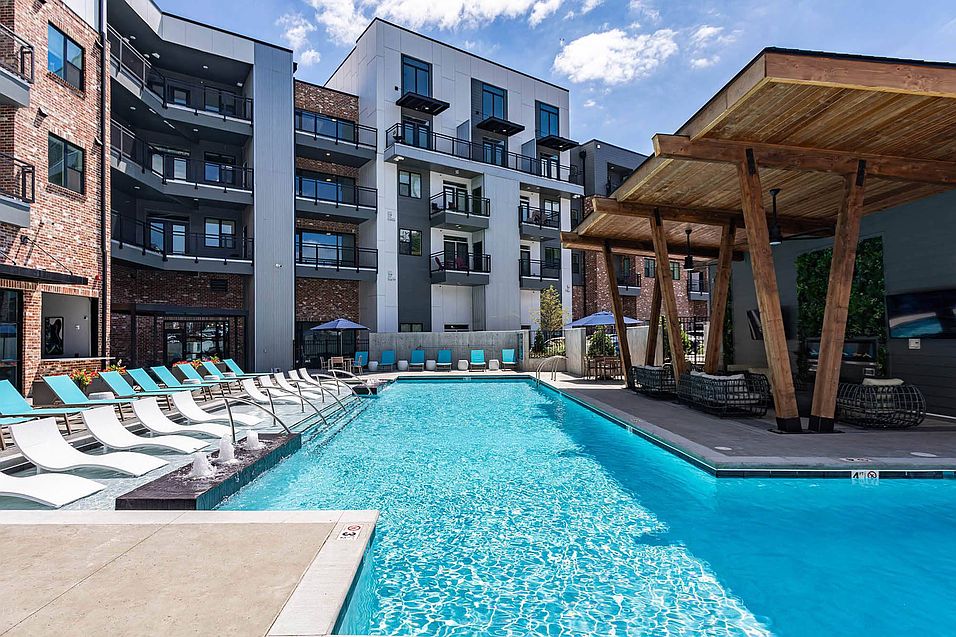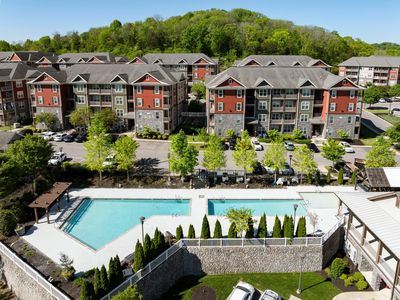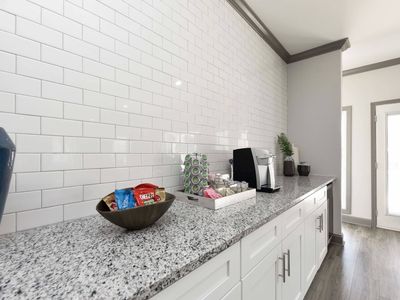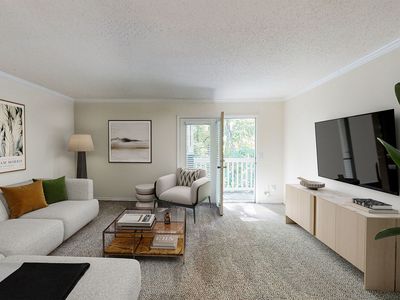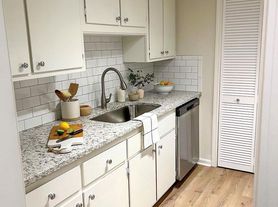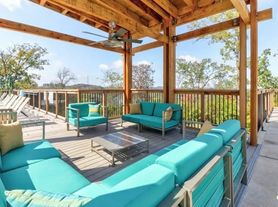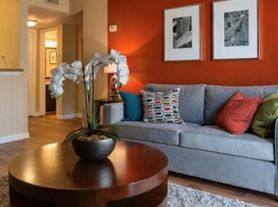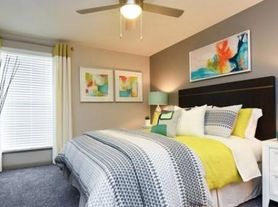Welcome to Sterling Nashville West. A mark of distinction, where high style meets peak comfort, and where everyday excitement meets elevated extravagance. Call our leasing team for more information about our high-caliber studio, one-, two-, and three-bedroom homes, and schedule a tour of our luxury apartments in Nashville, TN, today!
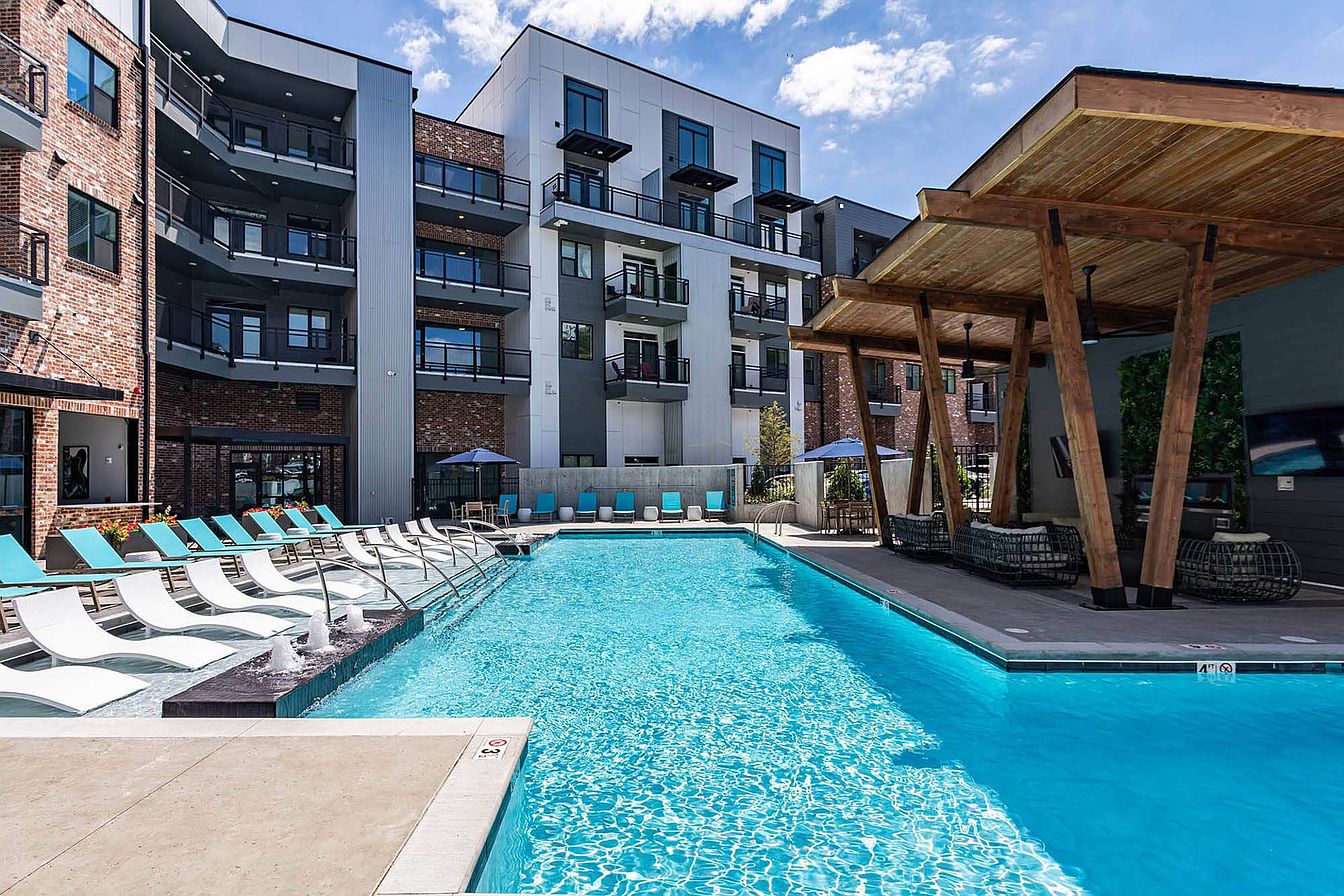
Special offer
Sterling Nashville West
7114 Charlotte Pike, Nashville, TN 37209
- Special offer! Enjoy No Rent Until January 2026 On Select Homes! (Contact Us for Details)
Apartment building
1-3 beds
Pet-friendly
Other parking
Air conditioning (central)
In-unit laundry (W/D)
Available units
Price may not include required fees and charges
Price may not include required fees and charges.
Unit , sortable column | Sqft, sortable column | Available, sortable column | Base rent, sorted ascending |
|---|---|---|---|
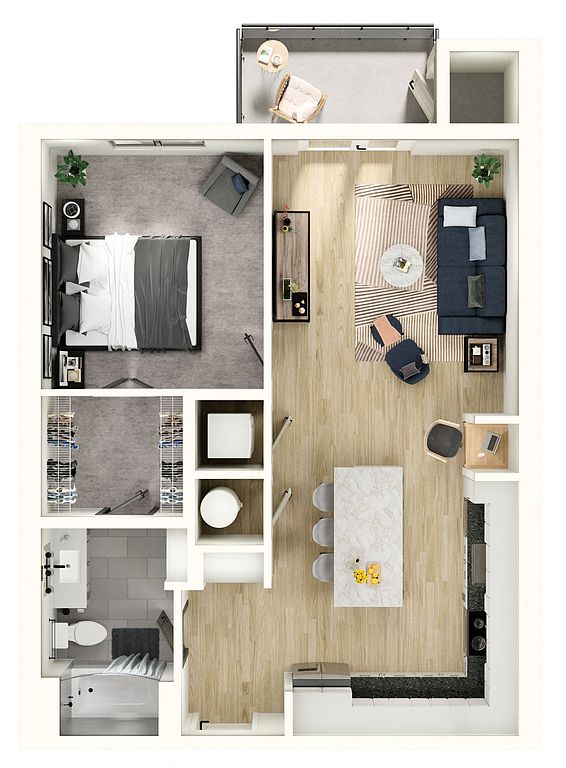 | 775 | Now | $1,361 |
 | 775 | Now | $1,370 |
 | 775 | Now | $1,418 |
 | 775 | Now | $1,418 |
 | 775 | Now | $1,418 |
 | 775 | Nov 23 | $1,430 |
 | 775 | Dec 1 | $1,430 |
 | 775 | Now | $1,430 |
 | 775 | Now | $1,430 |
 | 775 | Nov 10 | $1,464 |
 | 775 | Now | $1,480 |
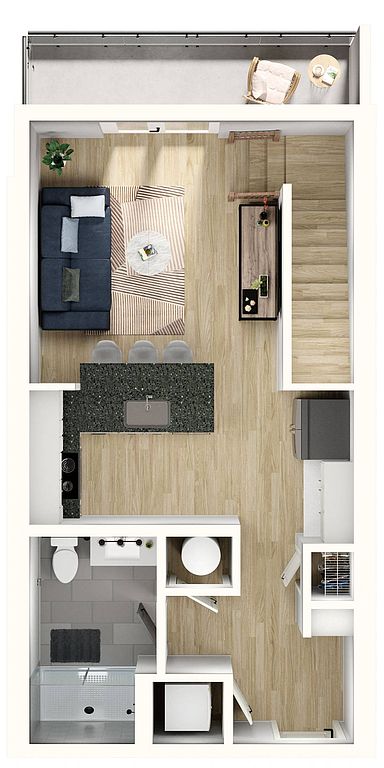 | 771 | Now | $1,507 |
 | 771 | Dec 15 | $1,572 |
 | 771 | Dec 2 | $1,572 |
 | 775 | Now | $1,576 |
What's special
Deck
Grab your shades
This building features access to a deck. Less than 5% of buildings in Nashville have this amenity.
3D tour
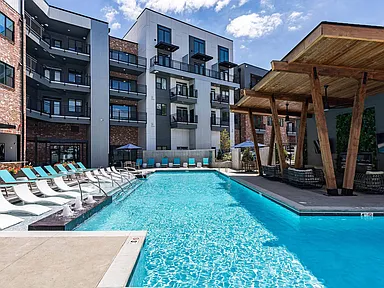 The Sterling Nashville West
The Sterling Nashville West
Office hours
| Day | Open hours |
|---|---|
| Mon - Fri: | 10 am - 6 pm |
| Sat: | 10 am - 5 pm |
| Sun: | Closed |
Property map
Tap on any highlighted unit to view details on availability and pricing
Use ctrl + scroll to zoom the map
Facts, features & policies
Building Amenities
Community Rooms
- Club House: Modern 24-Hour Clubhouse
- Game Room: Golf Simulator & Game Room
- Pet Washing Station: Indoor Pet Washing Station
Other
- In Unit: Washer & Dryer in Each Residence
- Sauna: Detoxifying Health Sauna
- Swimming Pool: Luxurious Saltwater Pool with Sun Shelf Loungers
Outdoor common areas
- Deck
- Garden: Outdoor Grilling Garden
Security
- Controlled Access: Controlled Access Building*
Services & facilities
- 24 Hour Maintenance: 24-hour maintenance
- Elevator: Convenient Elevator Access*
- On-Site Management
- Online Maintenance Portal
- Online Rent Payment
- Package Service: Valet Package Center
- Valet Trash: Valet Trash Removal
Unit Features
Appliances
- Dishwasher
- Dryer: Washer & Dryer in Each Residence
- Oven
- Range
- Refrigerator
- Washer: Washer & Dryer in Each Residence
Cooling
- Central Air Conditioning
Flooring
- Hardwood: Hardwood Style Plank Flooring
Internet/Satellite
- High-speed Internet Ready: High speed internet
Policies
Parking
- Garage: Additional Garage Parking Available
- Parking Lot: Other
Pet essentials
- DogsAllowedMonthly dog rent$25One-time dog fee$350
- CatsAllowedMonthly cat rent$25One-time cat fee$350
Additional details
Dogs: $350 fee per pet/ max 75lbs combined Restrictions: Breed restrictions apply * Only available in select apartments Restrictions: None
Cats: $350 fee per pet Restrictions: None
Special Features
- 24-hour Athletic Club With Cardio Studio
- 24-hour Emergency Maintenance
- Dedicated Work-from-home Space*
- Elevated Ceiling Heights*
- Ev Charging Stations
- Glass-enclosed Showers*
- Mud Room Entry*
- Private Patios & Balconies
- Resident Gathering Spaces
- Spacious Closets
- Usb Outlets
Neighborhood: Whites Bend
Areas of interest
Use our interactive map to explore the neighborhood and see how it matches your interests.
Travel times
Nearby schools in Nashville
GreatSchools rating
- 6/10Gower Elementary SchoolGrades: PK-5Distance: 1.1 mi
- 5/10H G Hill Middle SchoolGrades: 6-8Distance: 2.6 mi
Frequently asked questions
What is the walk score of Sterling Nashville West?
Sterling Nashville West has a walk score of 40, it's car-dependent.
What schools are assigned to Sterling Nashville West?
The schools assigned to Sterling Nashville West include Gower Elementary School and H G Hill Middle School.
Does Sterling Nashville West have in-unit laundry?
Yes, Sterling Nashville West has in-unit laundry for some or all of the units.
What neighborhood is Sterling Nashville West in?
Sterling Nashville West is in the Whites Bend neighborhood in Nashville, TN.
What are Sterling Nashville West's policies on pets?
This building has a one time fee of $350 and monthly fee of $25 for dogs. This building has a one time fee of $350 and monthly fee of $25 for cats.
Does Sterling Nashville West have virtual tours available?
Yes, 3D and virtual tours are available for Sterling Nashville West.
