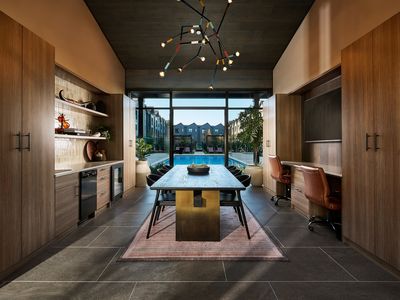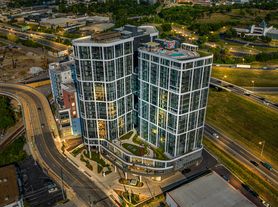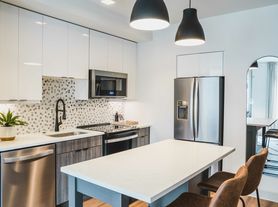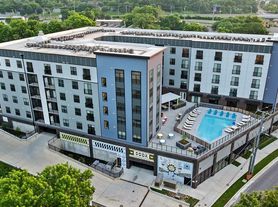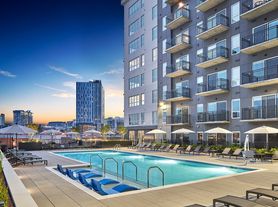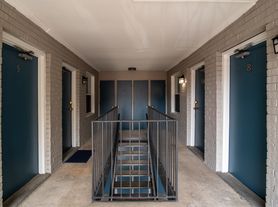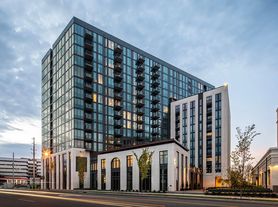- Special offer! Early Black Friday Special! Receive $4000 Off Your First Month's Rent! LIMITED TIME ONLY!
Available units
Unit , sortable column | Sqft, sortable column | Available, sortable column | Base rent, sorted ascending |
|---|---|---|---|
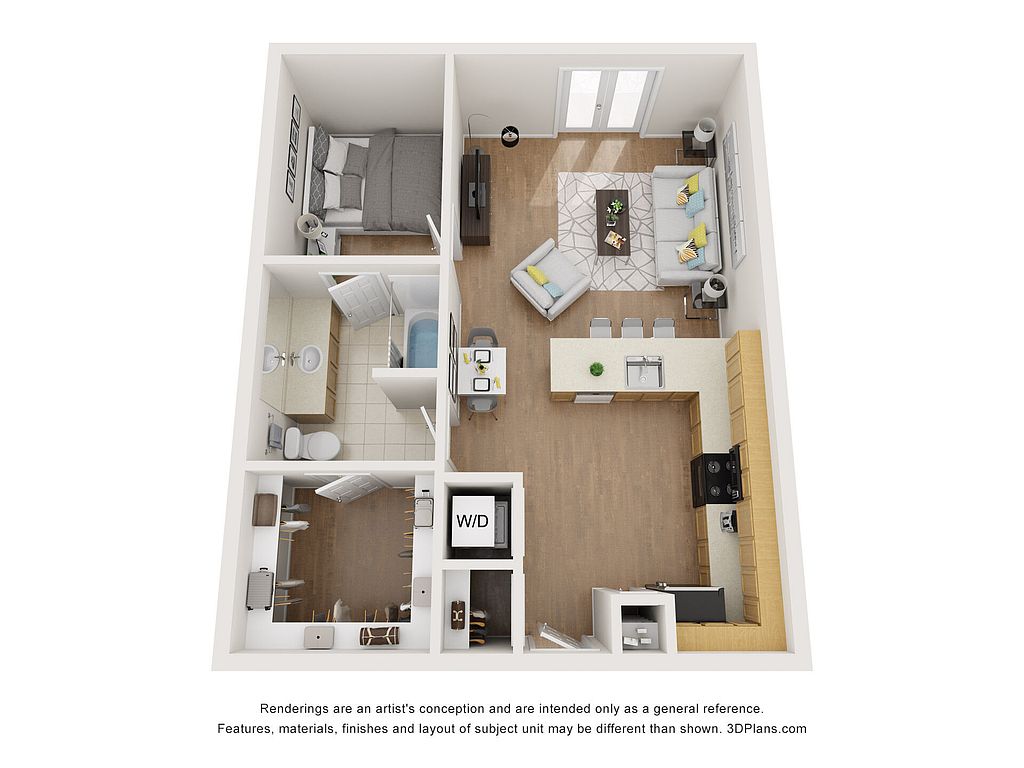 | 500 | Now | $1,717 |
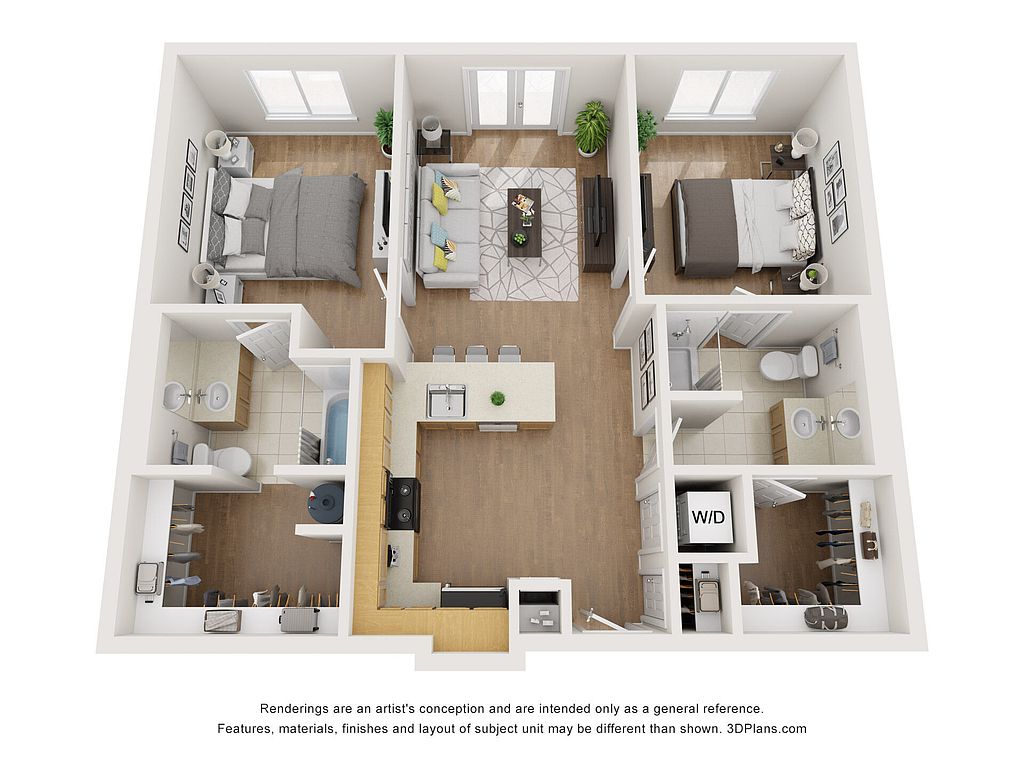 | 968 | Now | $1,919 |
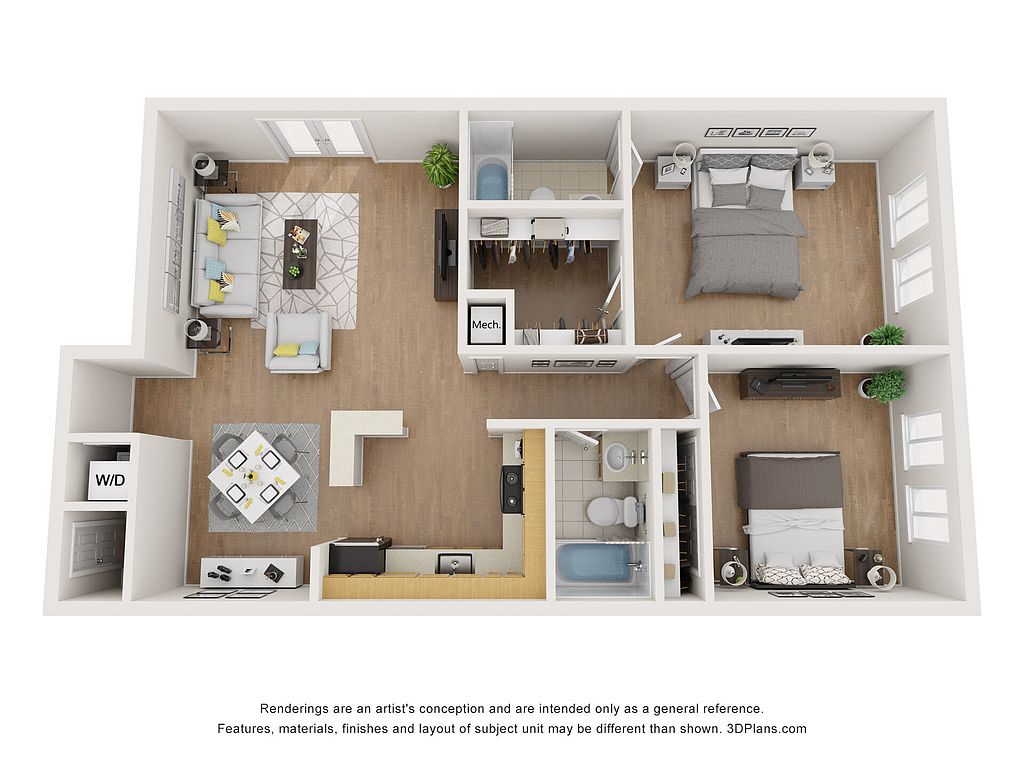 | 1,030 | Dec 31 | $1,966 |
 | 1,030 | Nov 19 | $2,021 |
 | 968 | Now | $2,029 |
 | 1,030 | Now | $2,033 |
 | 968 | Now | $2,156 |
 | 968 | Dec 17 | $2,166 |
 | 968 | Now | $2,229 |
 | 968 | Now | $2,240 |
 | 968 | Now | $2,245 |
 | 1,030 | Now | $2,255 |
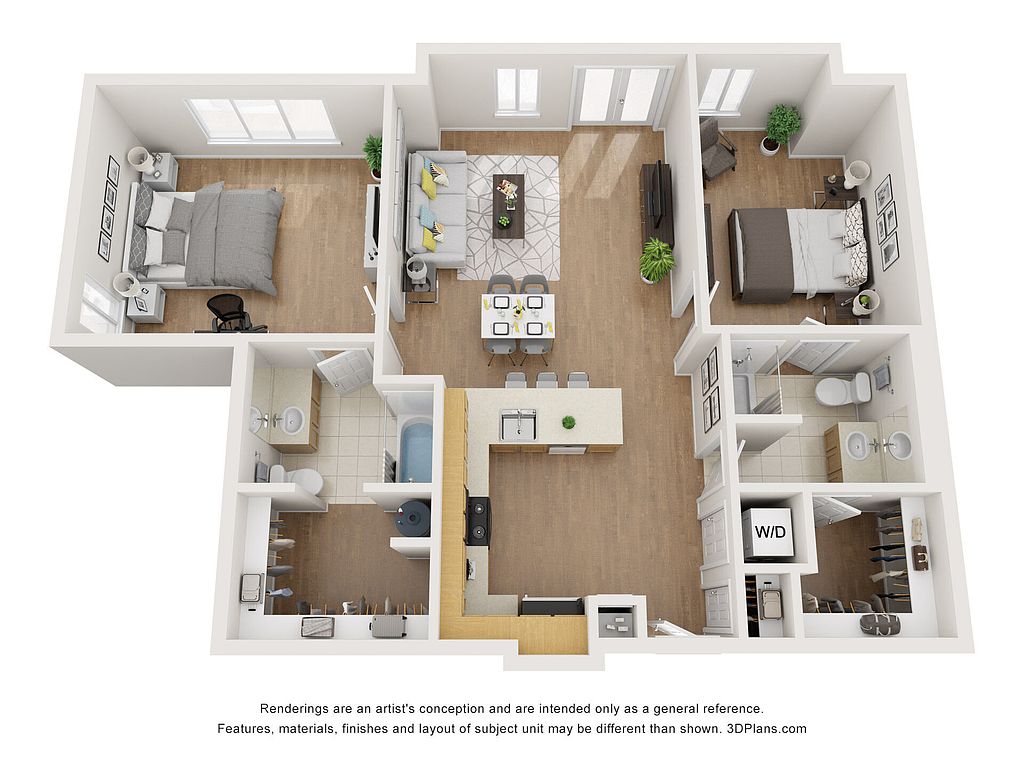 | 1,124 | Now | $2,420 |
What's special
Office hours
| Day | Open hours |
|---|---|
| Mon - Fri: | 9 am - 5 pm |
| Sat: | Closed |
| Sun: | Closed |
Facts, features & policies
Building Amenities
Community Rooms
- Business Center
- Fitness Center: State of the Art Fitness Center
Other
- In Unit: In-Unit Full-Size Washer/Dryer
Outdoor common areas
- Barbecue: BBQ & Outdoor Kitchen Area
- Picnic Area: Large Picnic Area
Security
- Controlled Access
- Gated Entry: Gated Community
Services & facilities
- Elevator
- On-Site Maintenance: 24-hour maintenance
- On-Site Management: Package Rooms
View description
- View: Premium View-VGH
Unit Features
Appliances
- Dryer: In-Unit Full-Size Washer/Dryer
- Microwave Oven: Microwave
- Range: Glass Smooth-Top Range
- Refrigerator
- Washer: In-Unit Full-Size Washer/Dryer
Cooling
- Ceiling Fan
Flooring
- Hardwood: Upgraded Hardwood Style Flooring
- Tile: Ceramic Tile Flooring in Bath
Other
- Balcony: Juliet Balcony
- Brushed Nickel Door Hardware
- Built-in Pantries
- Close Proximity To Amenity
- Corner/end Unit
- Deposit Alternative - $0 Security Deposit
- Dual Master
- Furnished: Furnished Apartments Available
- Hard Surface Counter Tops: Granite Countertops
- Island Kitchen: Breakfast Bar*
- Large Open-style Floor Plans
- Newly Renovated
- Overhead Lights In Bedrooms
- Partially Renovated
- Patio Balcony: Juliet Balcony
- Privacy Locks In Bed And Baths
- Roommate-friendly Floor Plans
- Side By Side Frig W/ice/water
- Top Floor
- Vaulted Ceiling: High Ceilings
- Walk-in Closet: Walk In Closets
- Walk-in Shower(*)
- Window Coverings: White Blinds on all Windows
Policies
Parking
- covered: Covered Parking
- Garage: Garage Parking
- Off Street Parking
Lease terms
- Available months 1, 6, 7, 8, 9, 10, 11, 12, 13, 14, 15, 16,
Pet essentials
- DogsAllowedNumber allowed2Monthly dog rent$35One-time dog fee$350
- CatsAllowedNumber allowed2Monthly cat rent$35One-time cat fee$350
Restrictions
Pet amenities
Special Features
- 1/3 Acre Creekside Fenced Area
- Club Discount: Discounted YMCA Memberships*
- Deposit-free Community
- Easy Access To Shopping
- Enclosed Pet Play Area
- Free Weights
- Guest Parking
- Pet Friendly Community
- Professionally Landscaped
- Recycling
- Sugar Creek Runs Throughout Community
- Walking Distance To Shopping
Neighborhood: Abbot Martin Estates
- Luxury LivingUpscale residences and premium amenities designed for refined lifestyles.Shopping SceneBustling retail hubs with boutiques, shops, and convenient everyday essentials.Green SpacesScenic trails and gardens with private, less-crowded natural escapes.Dining SceneFrom casual bites to fine dining, a haven for food lovers.
Centered on Green Hills and the wooded enclave of Forest Hills, 37215 blends polished convenience with leafy, rolling-hill scenery and a relaxed, upscale vibe. Summers are warm and humid, winters are generally mild, and weekends revolve around The Mall at Green Hills and Hill Center boutiques, Bluebird Cafe songwriter nights, and a strong coffee-and-dining scene (The Well Coffeehouse, local cafes, and chef-driven spots). Everyday errands are easy with Whole Foods and Trader Joe’s, while fitness options like Orangetheory, CycleBar, and the YMCA sit minutes away. Green Hills Park is a neighborhood hub, and Radnor Lake and the Warner Parks offer quick escapes for hiking, trail runs, and dog walks. According to recent Zillow market trends, median rents in 37215 sit in the low-to-mid $3,000s, with typical apartments around $1,800–$3,000+ and larger single-family leases often $3,500–$7,000+. The area feels both family- and pet-friendly, with quiet streets, swift I-440/I-65 access, and an easy commute to downtown Nashville.
Powered by Zillow data and AI technology.
Areas of interest
Use our interactive map to explore the neighborhood and see how it matches your interests.
Travel times
Nearby schools in Nashville
GreatSchools rating
- 8/10Julia Green Elementary SchoolGrades: K-4Distance: 0.7 mi
- 8/10John T. Moore Middle SchoolGrades: 5-8Distance: 1.2 mi
- 6/10Hillsboro High SchoolGrades: 9-12Distance: 0.9 mi
Frequently asked questions
Village Green Hills has a walk score of 65, it's somewhat walkable.
The schools assigned to Village Green Hills include Julia Green Elementary School, John T. Moore Middle School, and Hillsboro High School.
Yes, Village Green Hills has in-unit laundry for some or all of the units.
Village Green Hills is in the Abbot Martin Estates neighborhood in Nashville, TN.
A maximum of 2 cats are allowed per unit. This building has a pet fee ranging from $350 to $350 for cats. This building has a one time fee of $350 and monthly fee of $35 for cats. A maximum of 2 dogs are allowed per unit. This building has a pet fee ranging from $350 to $350 for dogs. This building has a one time fee of $350 and monthly fee of $35 for dogs.
