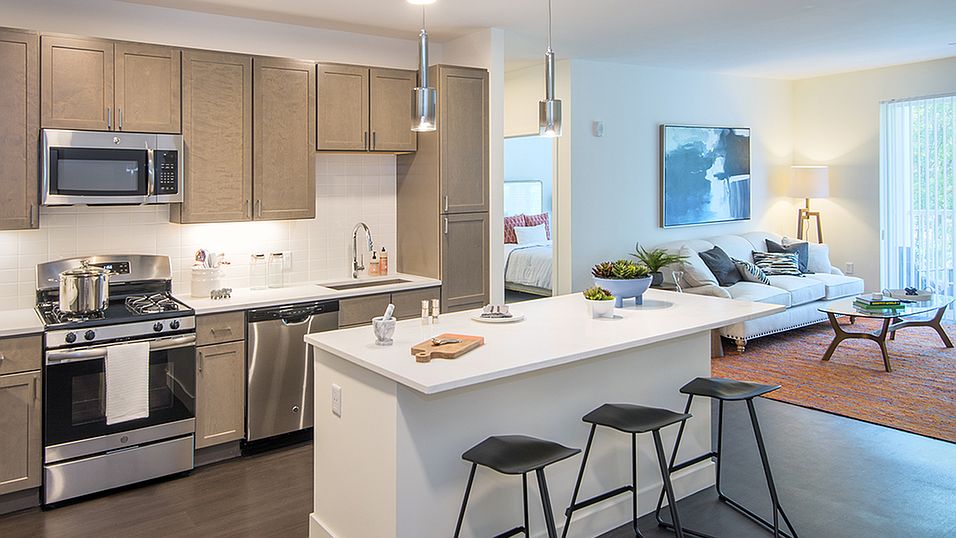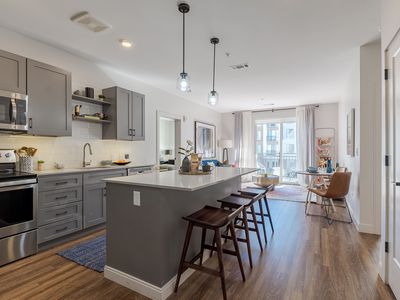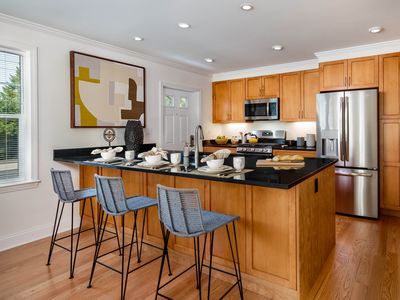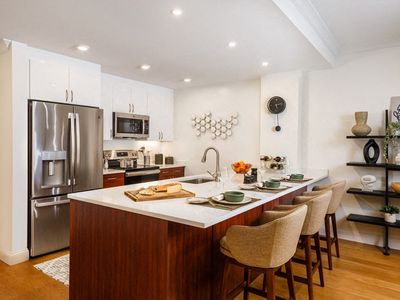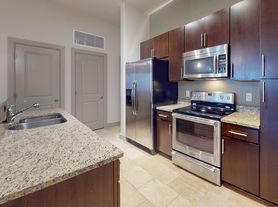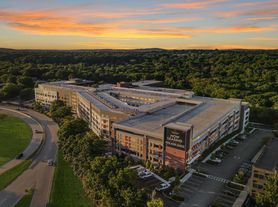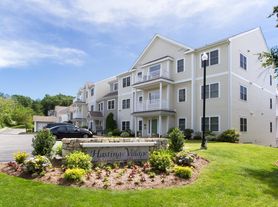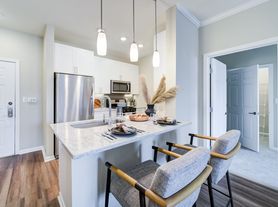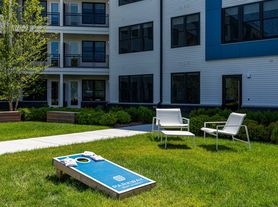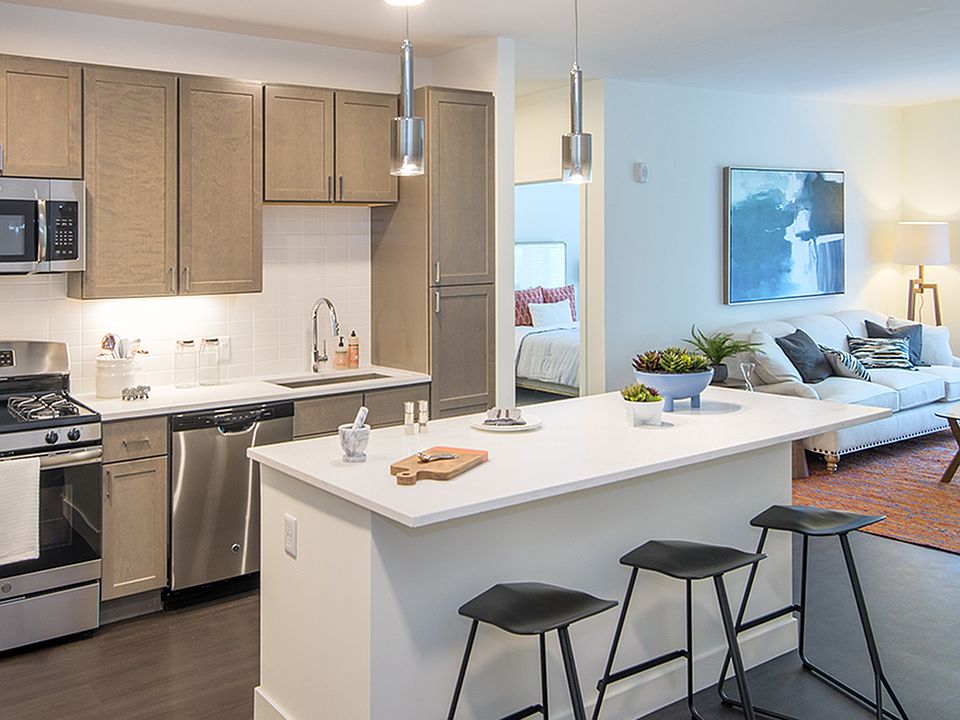
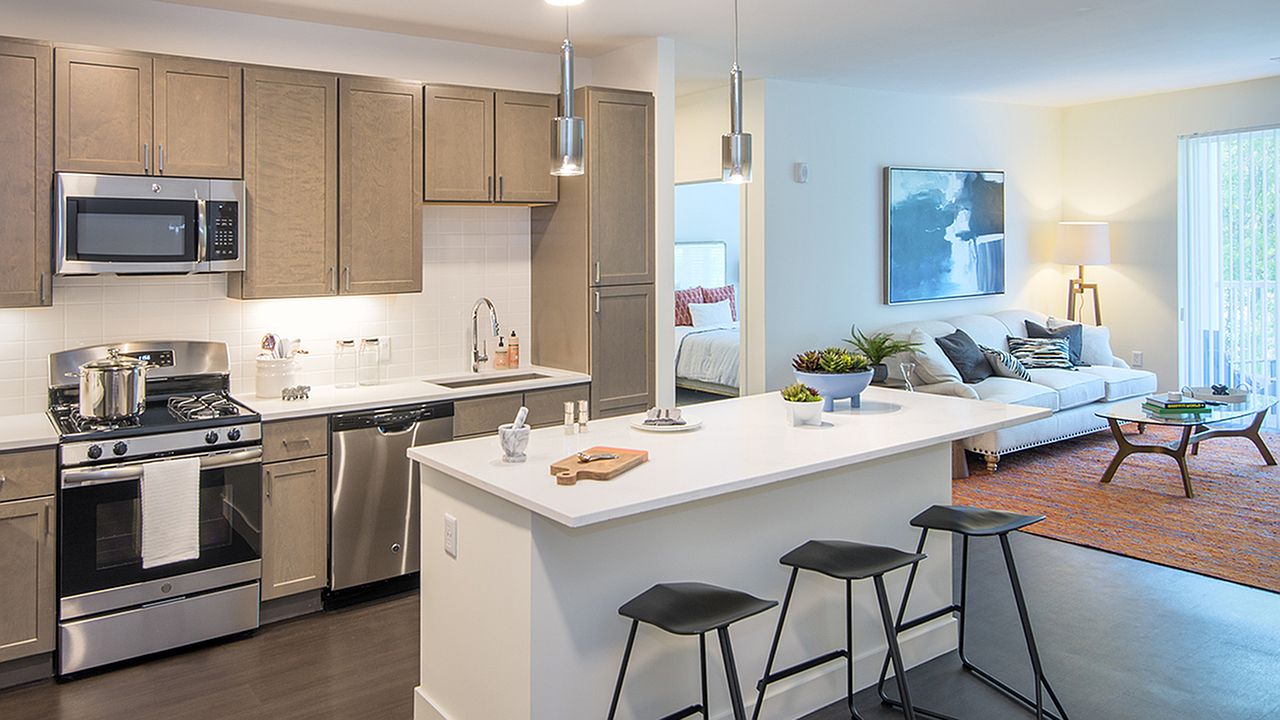
Enjoy up to a 1/2 month of rent free living when you move in by 02/28/26! *Restrictions apply. 12+ month lease term required. Concession will be applied to the second full month of residency.
Available units
This listing now includes required monthly fees in the total monthly price.
Unit , sortable column | Sqft, sortable column | Available, sortable column | Total monthly price, sorted ascending |
|---|---|---|---|
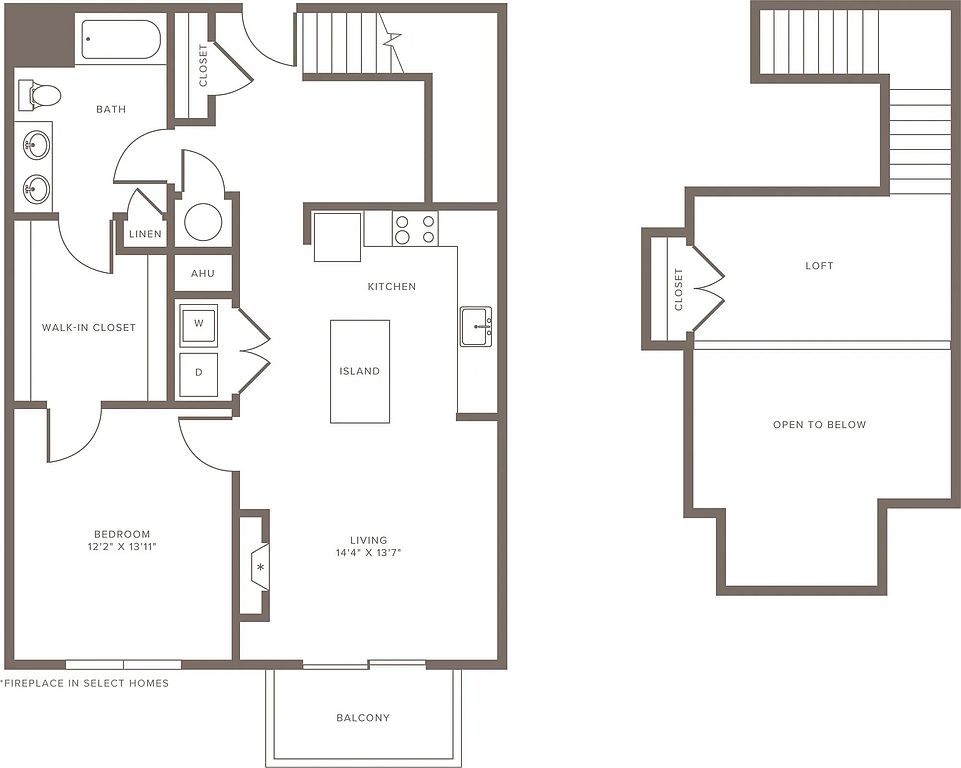 | 1,179 | Apr 8 | $3,600 |
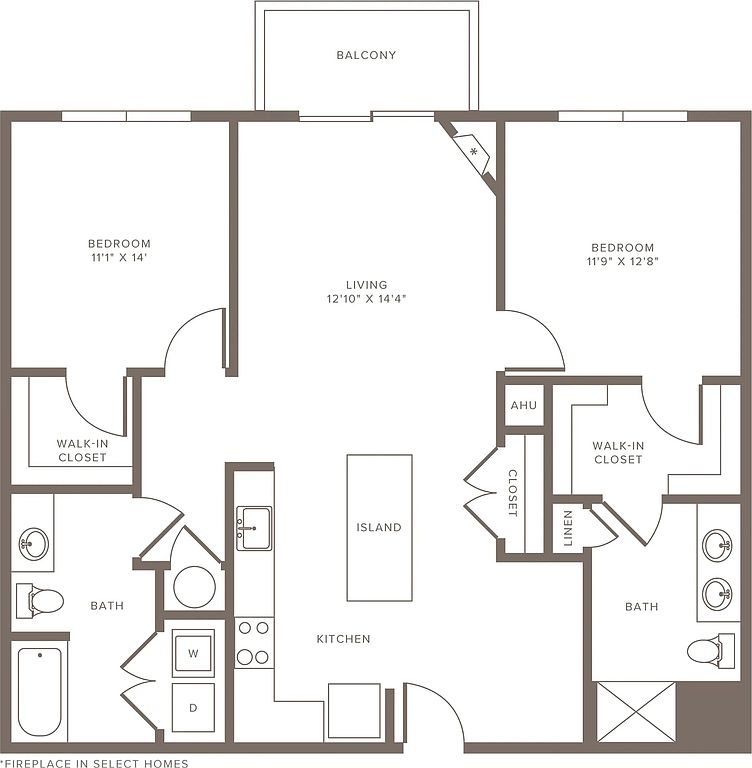 | 1,212 | Now | $4,146 |
 | 1,212 | Now | $4,146 |
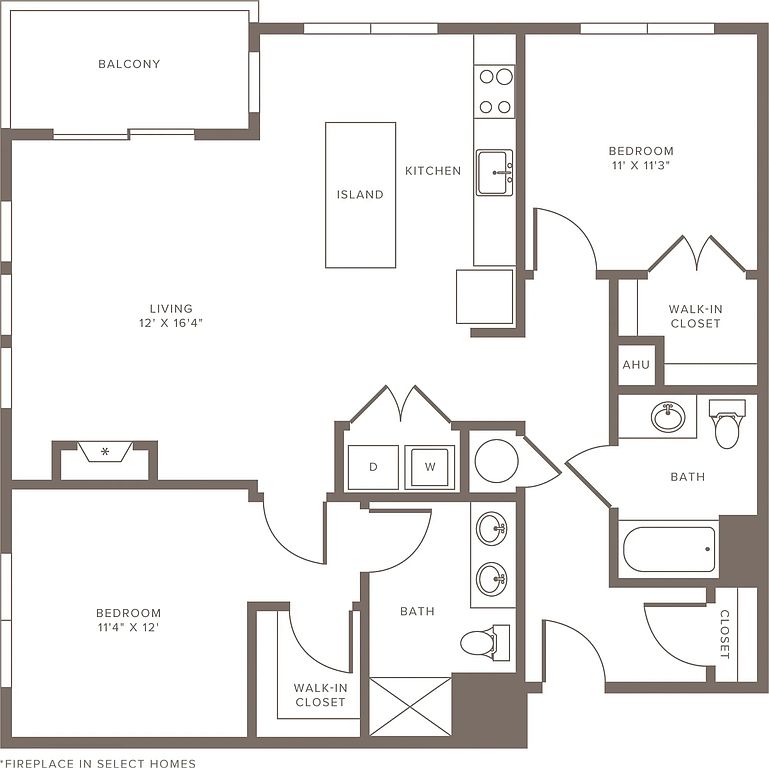 | 1,205 | Now | $4,304 |
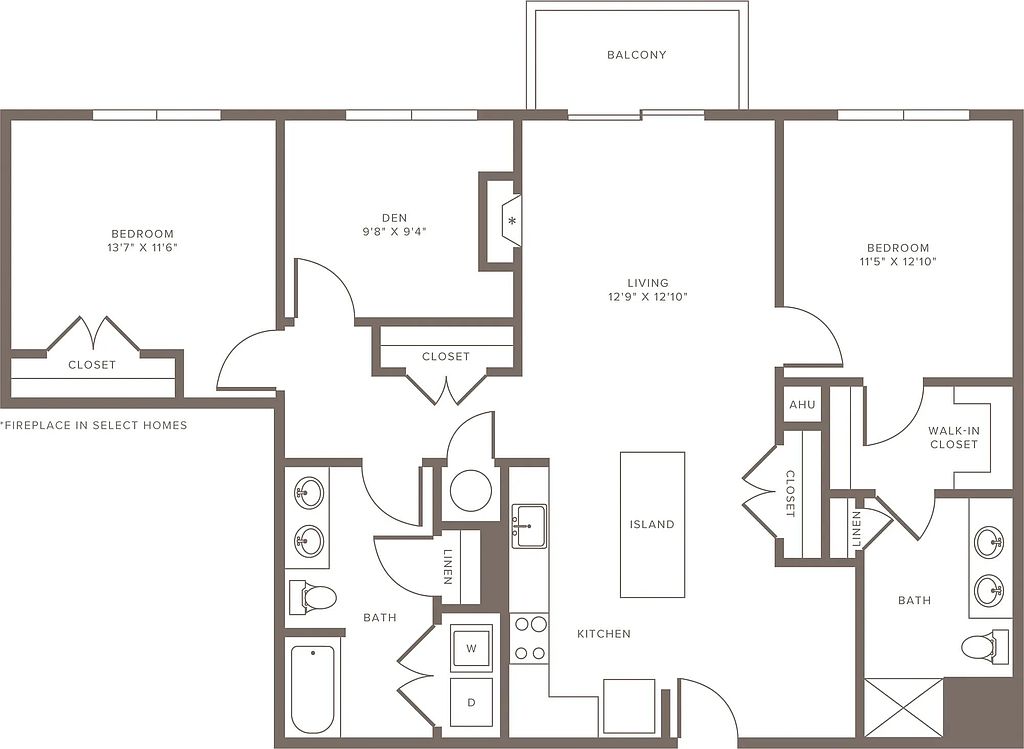 | 1,422 | Now | $4,587 |
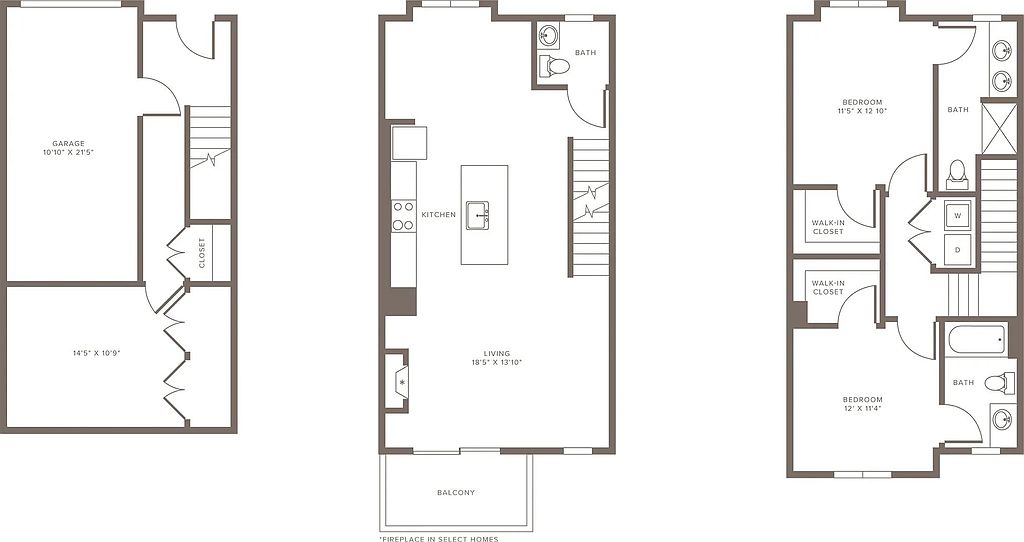 | 1,756 | Now | $5,362 |
 | 1,756 | Feb 17 | $5,530 |
 | 1,780 | Feb 15 | $5,595 |
What's special
3D tours
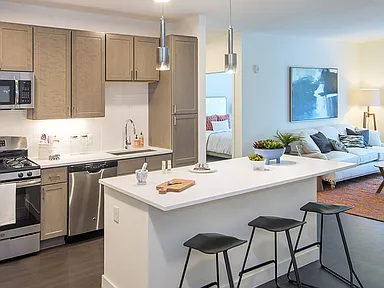 Modera Needham | Clubroom
Modera Needham | Clubroom Modera Needham | Swimming Pool
Modera Needham | Swimming Pool Modera Needham | Fitness Center
Modera Needham | Fitness Center Modera Needham | TH2 | 2BD | 2BA | 1756 SF
Modera Needham | TH2 | 2BD | 2BA | 1756 SF Modera Needham
Modera Needham Modera Needham | 2BD | 2BA
Modera Needham | 2BD | 2BA Modera Needham | Private Dining Room
Modera Needham | Private Dining Room
| Day | Open hours |
|---|---|
| Mon - Fri: | 10 am - 6 pm |
| Sat: | 10 am - 5 pm |
| Sun: | Closed |
Property map
Tap on any highlighted unit to view details on availability and pricing
Facts, features & policies
Building Amenities
Community Rooms
- Club House: Expansive clubhouse with coffee bar
- Game Room: Game room with pool table
- Theater: Theater room
Other
- Swimming Pool: Saltwater swimming pool and sun deck
Outdoor common areas
- Deck: Outdoor deck, private dining and BBQ area
Services & facilities
- Bicycle Storage: Dedicated bike storage
View description
- Green space views*
Unit Features
Cooling
- Ceiling Fan: Ceiling Fan*
Flooring
- Tile: Tile Surrounds
- Wood: Beautiful wood plank-style flooring
Other
- *Select Apartment Homes
- 42" Custom Cabinets
- Breakfast Bars*
- Built-In Storage/Shelving
- Den, Loft And Townhome Layouts Available
- Designer Pendant Lighting And Fixtures
- Direct Entry*
- Double Sink Vanity: Double Vanities*
- Energy Star Stainless Steel Appliances
- Gas Fireplaces*
- Gate: Key fob entry system
- King-Sized Bedrooms
- Large Closets: Expansive closets
- Linen Closet: Linen closet*
- One-, Two- & Three-Bedroom Apartment Homes
- Pantries*
- Pass Through Closets
- Private Balcony: Private balconies and patios*
- Quartz Countertops
- Soaking Tub*
- Soaring 9' Ceilings Offering Spacious Feel
- Upgrade Cabinet Pulls*
- Usb Ports
Policies
Parking
- Garage: Controlled-access garage parking
Lease terms
- 7 months, 8 months, 9 months, 10 months, 11 months, 12 months, 13 months, 14 months, 15 months
Pet essentials
- DogsAllowedNumber allowed2Weight limit (lbs.)120Monthly dog rent$45
- CatsAllowedNumber allowed2Weight limit (lbs.)120Monthly cat rent$45
- OtherAllowedNumber allowed2Weight limit (lbs.)50Monthly pet rent$45
Restrictions
Additional details
Pet amenities
Special Features
- Cardio Equipment With Individual Tv'S
- Club-Quality Fitness Studio
- Complimentary Wi-Fi In Social Hubs
- Creative Spaces
- Cyber Cafe And Computer Stations
- Flexible Payment Schedules Available On Approved Credit, Powered By Flex
- Group Fitness Area
- High-end Appliances: Demonstration kitchen
- On-Time Rental Payment Reporting Through Rentplus
- Pets Allowed: Pet-friendly community with pet spa and pet park
- Private Dining Area
- Tide Lockers
- Valet Dry Cleaning
- Yoga/Pilates Studio
Neighborhood: 02492
Areas of interest
Use our interactive map to explore the neighborhood and see how it matches your interests.
Travel times
Walk, Transit & Bike Scores
Nearby schools in Needham
GreatSchools rating
- 10/10Broadmeadow Elementary SchoolGrades: K-5Distance: 0.4 mi
- 9/10Pollard Middle SchoolGrades: 7, 8Distance: 1.1 mi
- 10/10Needham High SchoolGrades: 9-12Distance: 1.2 mi
Frequently asked questions
Modera Needham has a walk score of 13, it's car-dependent.
Modera Needham has a transit score of 20, it has minimal transit.
The schools assigned to Modera Needham include Broadmeadow Elementary School, Pollard Middle School, and Needham High School.
Modera Needham is in the 02492 neighborhood in Needham, MA.
Cats are allowed, with a maximum weight restriction of 120lbs. A maximum of 2 cats are allowed per unit. This building has monthly fee of $45 for cats. Other pets are allowed, with a maximum weight restriction of 50lbs. A maximum of 2 other pets are allowed per unit. This building has monthly fee of $45 for other pets. Dogs are allowed, with a maximum weight restriction of 120lbs. A maximum of 2 dogs are allowed per unit. This building has monthly fee of $45 for dogs.
Yes, 3D and virtual tours are available for Modera Needham.



