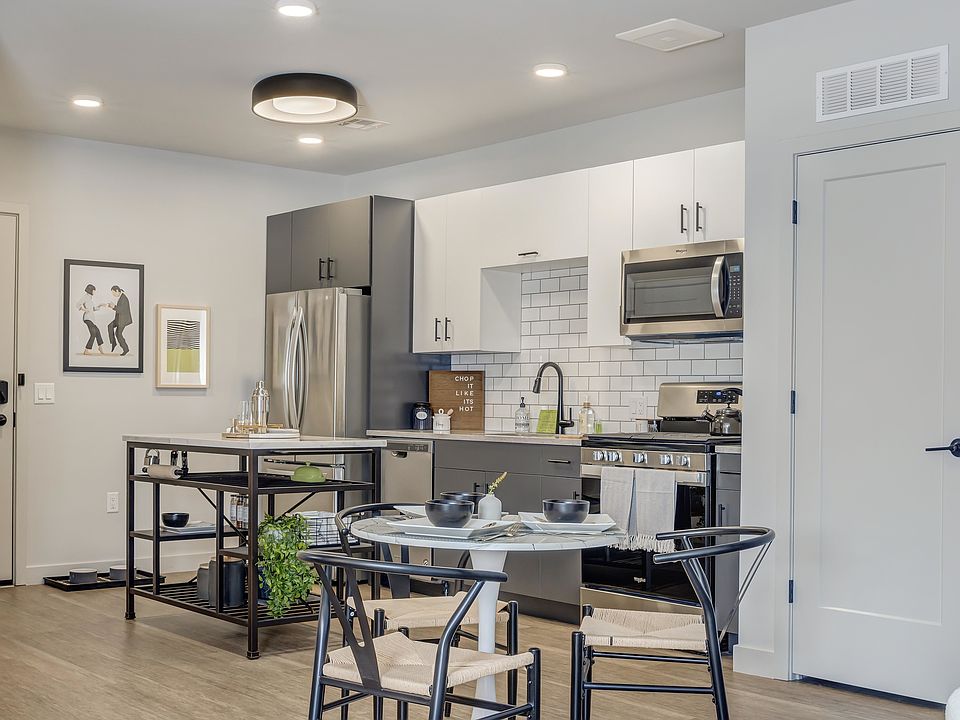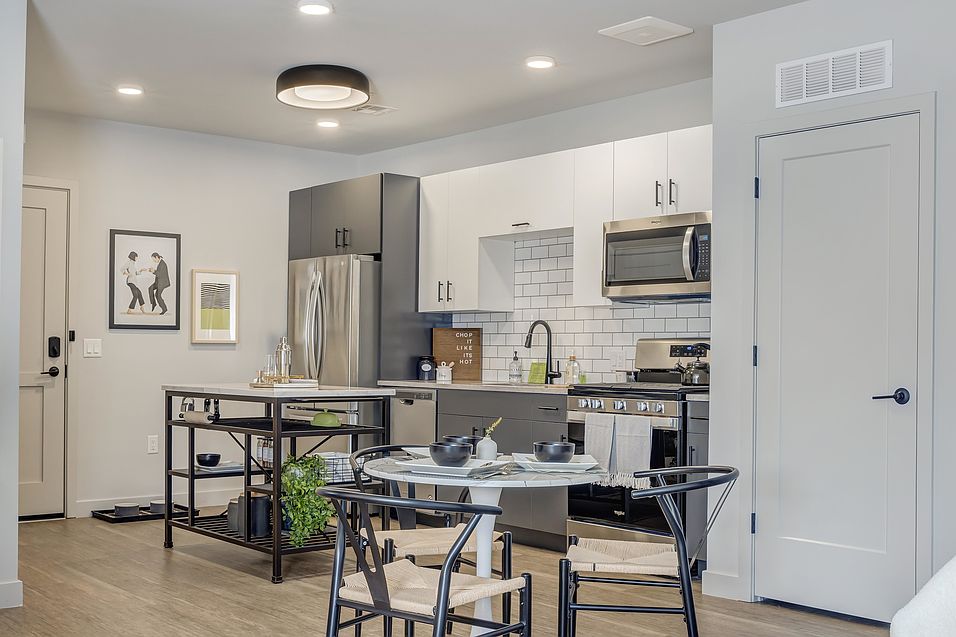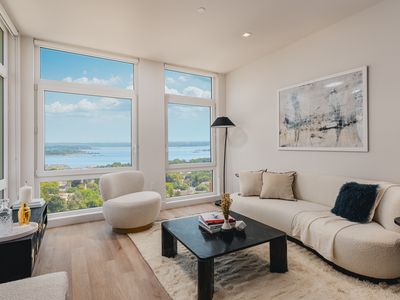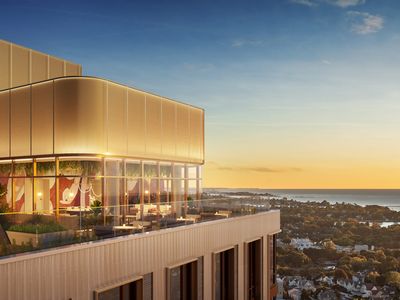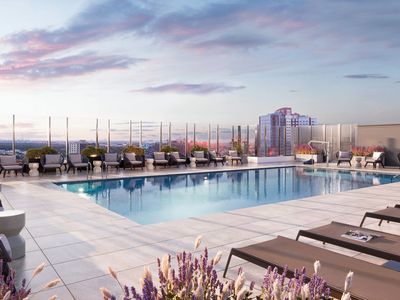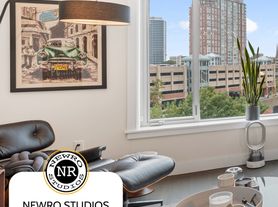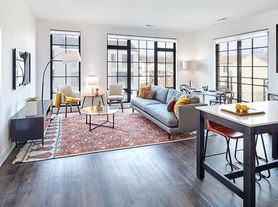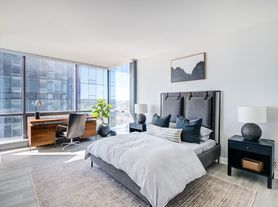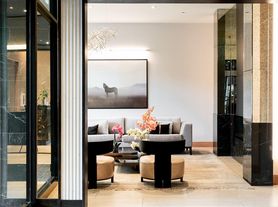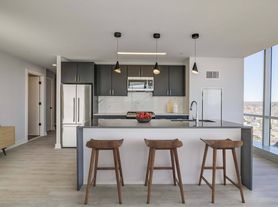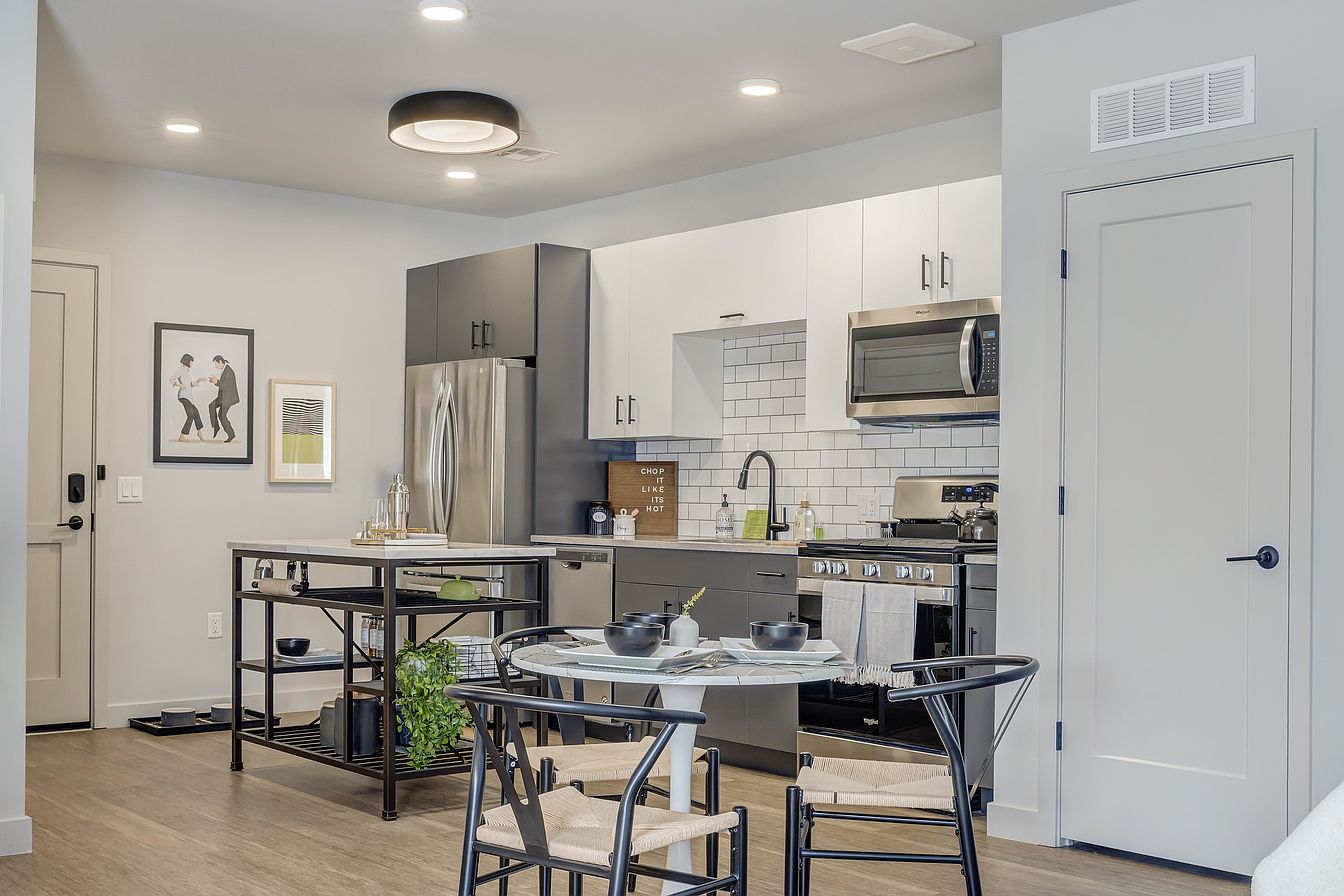
- Special offer! ENJOY 2 MONTHS RENT FREE
Enjoy up to 2 months of rent free living with a 14-16 month lease term when you lease by 10/31/2025! *Restrictions apply, valid for new residents only.Expires October 31, 2025
Available units
Unit , sortable column | Sqft, sortable column | Available, sortable column | Base rent, sorted ascending |
|---|---|---|---|
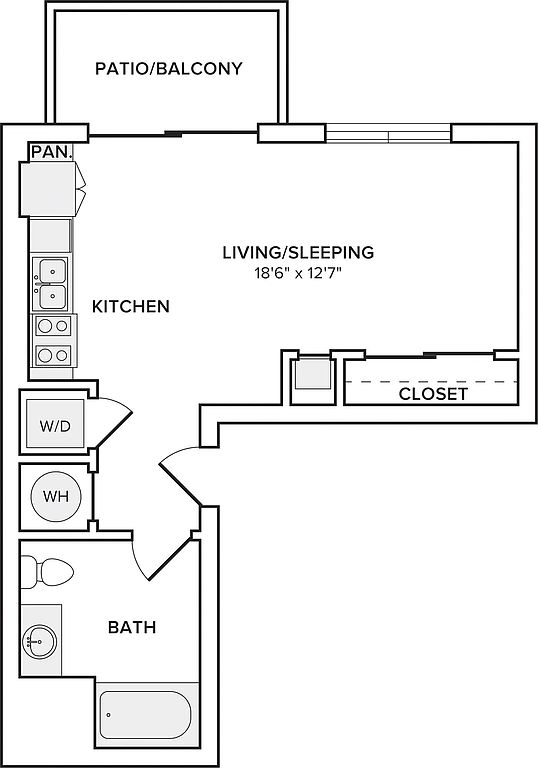 | 462 | Now | $2,283 |
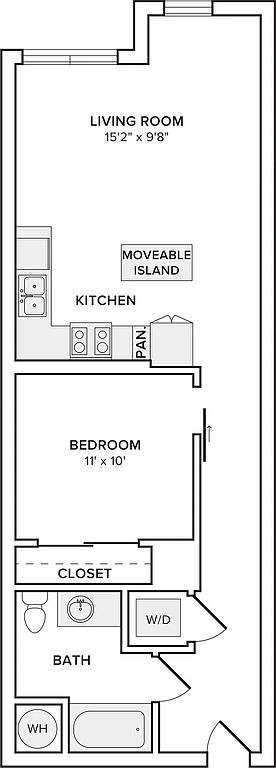 | 734 | Nov 2 | $2,727 |
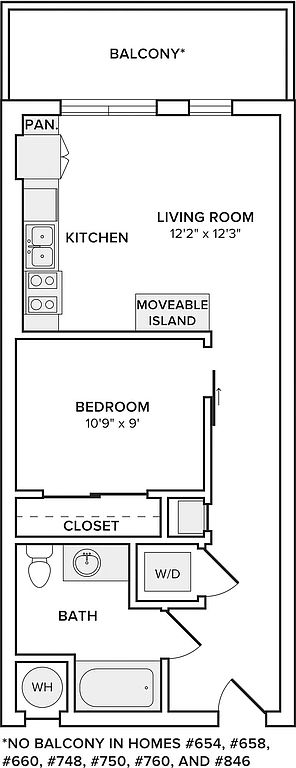 | 572 | Nov 23 | $2,752 |
 | 734 | Jan 14 | $2,787 |
 | 734 | Now | $2,798 |
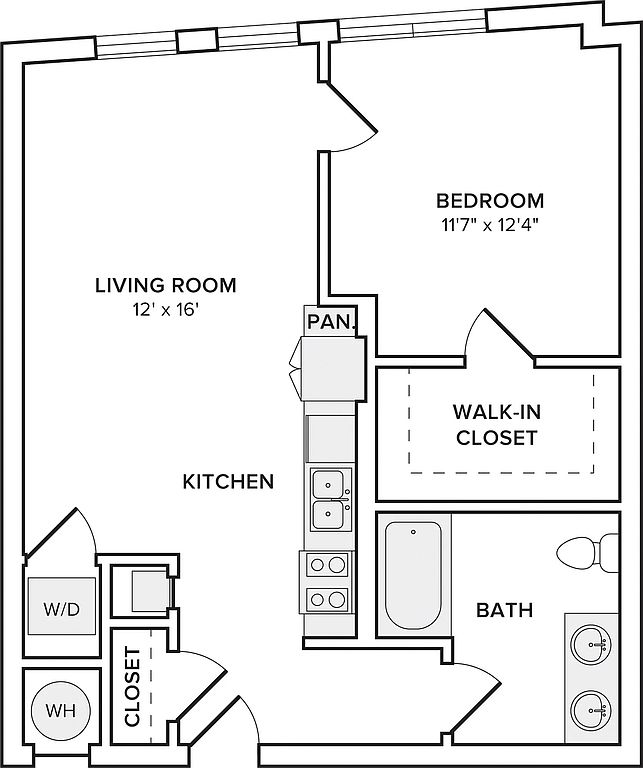 | 737 | Now | $2,815 |
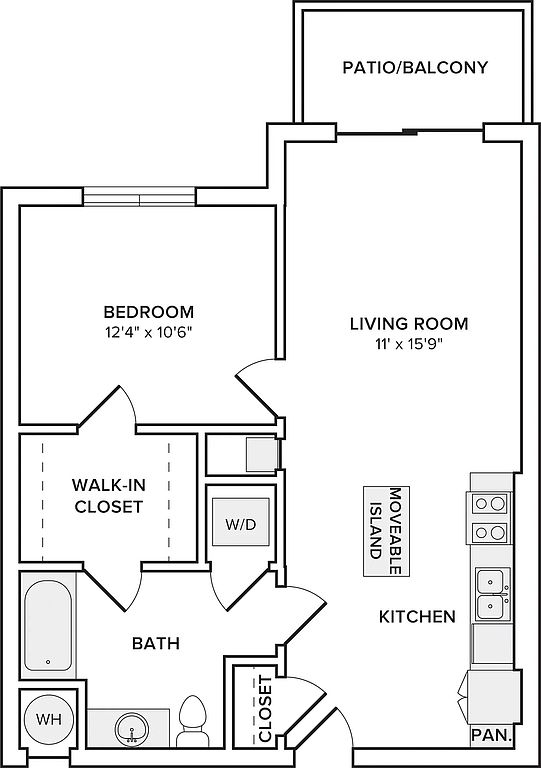 | 711 | Nov 11 | $2,875 |
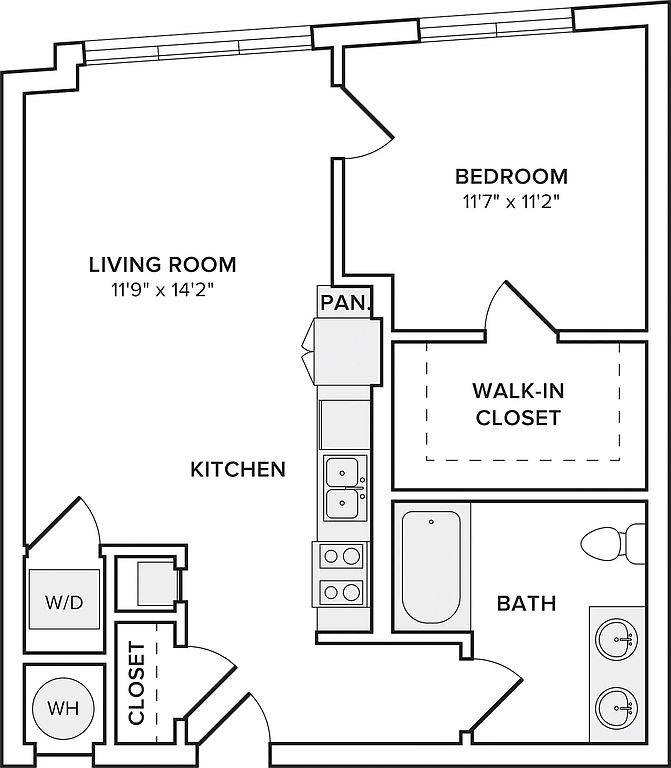 | 693 | Now | $2,912 |
 | 711 | Nov 24 | $2,940 |
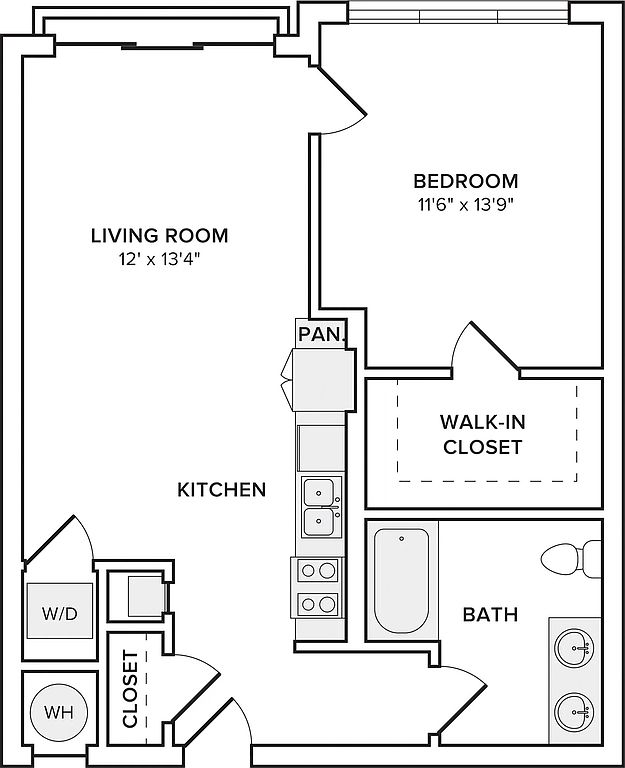 | 761 | Dec 11 | $2,940 |
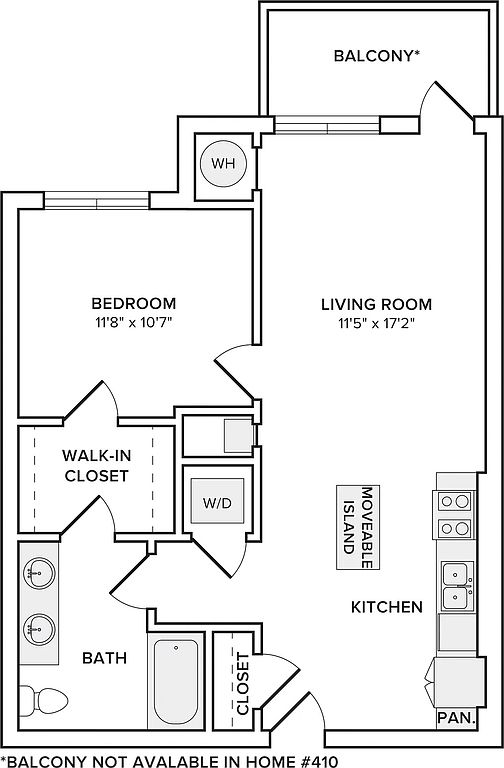 | 761 | Now | $3,230 |
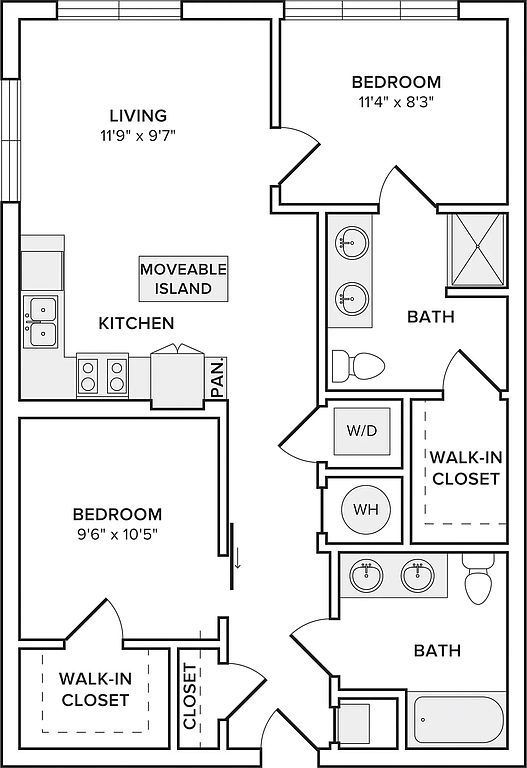 | 899 | Dec 28 | $3,425 |
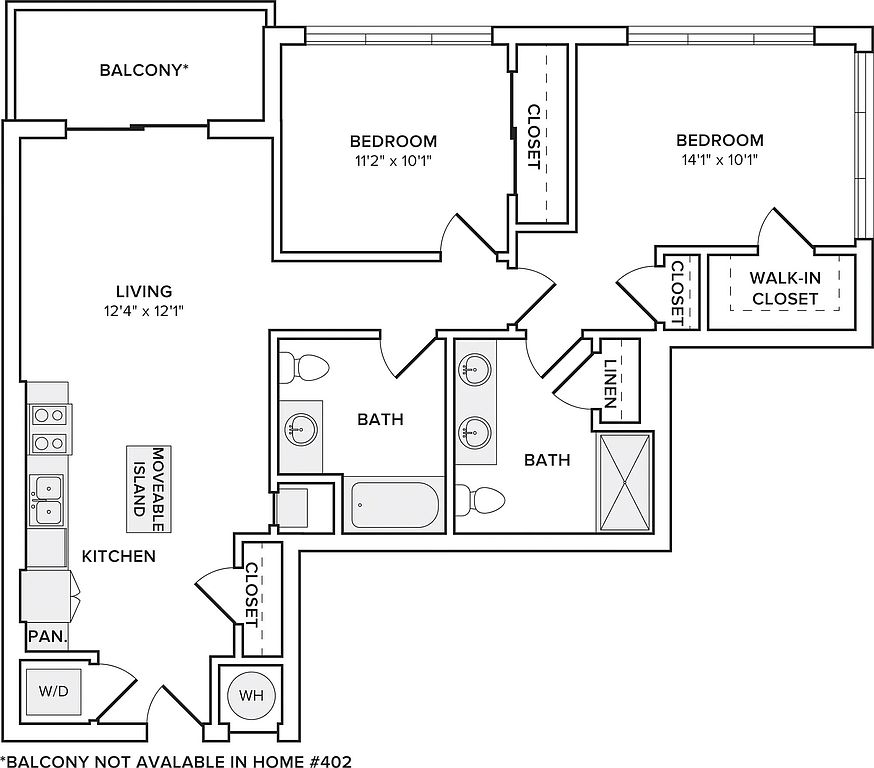 | 1,087 | Nov 16 | $3,607 |
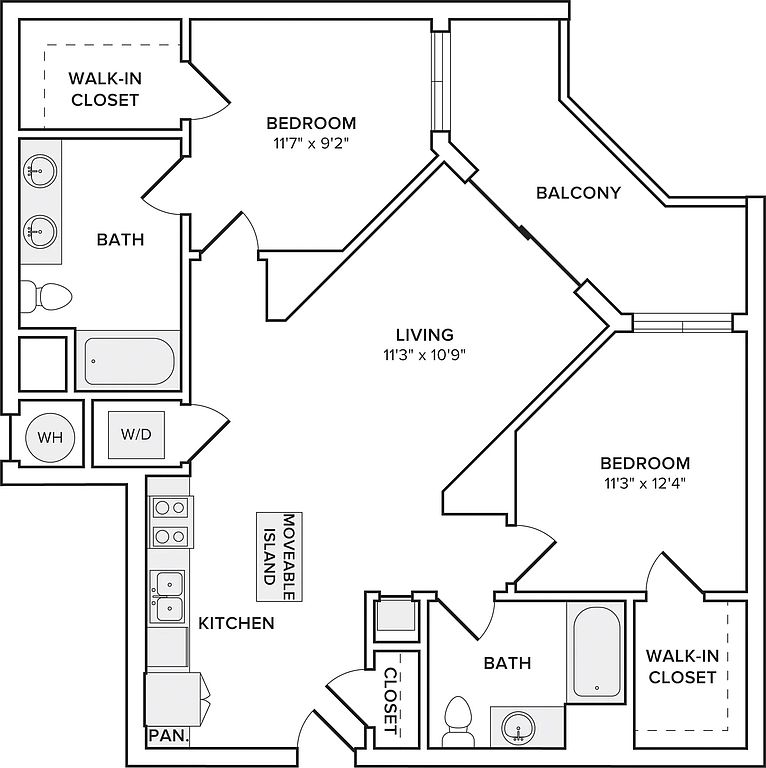 | 1,103 | Dec 22 | $3,785 |
 | 1,103 | Dec 26 | $3,850 |
Listings by: Mill Creek Residential
What's special
3D tours
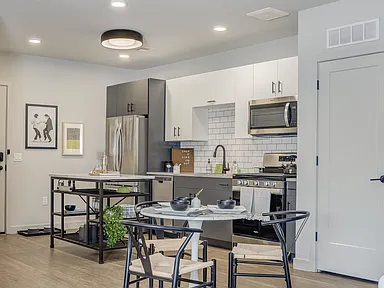 Modera New Rochelle | A07 | 1BD | 1BA | 761 SF
Modera New Rochelle | A07 | 1BD | 1BA | 761 SF Modera New Rochelle | Fitness Center
Modera New Rochelle | Fitness Center Modera New Rochelle | Game Room & Private Office Lounge
Modera New Rochelle | Game Room & Private Office Lounge Modera New Rochelle
Modera New Rochelle Modera New Rochelle | B01 | 2 BD | 2BA | 1103 SF
Modera New Rochelle | B01 | 2 BD | 2BA | 1103 SF
Office hours
| Day | Open hours |
|---|---|
| Mon: | 9 am - 6 pm |
| Tue: | 9 am - 6 pm |
| Wed: | 9 am - 6 pm |
| Thu: | 9 am - 6 pm |
| Fri: | 9 am - 5 pm |
| Sat: | 10 am - 5 pm |
| Sun: | 10 am - 4 pm |
Property map
Tap on any highlighted unit to view details on availability and pricing
Facts, features & policies
Building Amenities
Community Rooms
- Conference Room: Executive conference room
- Fitness Center
- Lounge
Other
- In Unit: In-home full-size washer and dryer
- Swimming Pool
Security
- Controlled Access: Ask Leasing Office for Details!
Services & facilities
- Bicycle Storage: Dedicated bike storage
- Package Service: Package room adjacent to concierge area
- Storage Space: Additional storage available
View description
- City and water views*
- View
Unit Features
Appliances
- Dryer: In-home full-size washer and dryer
- Washer: In-home full-size washer and dryer
Cooling
- Air Conditioning: Central heating and air conditioning
Flooring
- Tile: Striking tile surrounds in showers
- Wood: Wood plank-style flooring
Other
- *select Apartment Home Layouts
- Balcony: Private terraces, balconies, and patios*
- Choose From Large Selection Of Floor Plans
- Custom 42 Inch Two-toned Cabinetry
- Den Layouts Available*
- Double Vanity & Deep Soaking Tub*
- Energy Star Stainless Steel Appliances
- Kitchen Island With Breakfast Bar Dining Area
- Large Closets: King-sized bedroom with oversized closet
- Micro Studio Layouts Available*
- Modern Black, Grey & White Color Palette In Homes
- Patio Balcony: Private terraces, balconies, and patios*
- Premium Finishes & Matte Black Fixtures
- Quartz Countertops & Subway Tile Backsplash
- Smart Home: Ask Leasing Office for Details!
- Smart Honeywell Thermostats*: Ask Leasing Office for Details!
- Stylish Pendant Lighting
- Unique Studio, 1-bedroom, 1-bedroom + Den, 2-bedroom, And 2-bedroom + Den Apartments
- Up To 11 Foot Ceilings*
- Usb Outlets Throughout Home
Policies
Lease terms
- 6 months, 7 months, 8 months, 9 months, 10 months, 11 months, 12 months, 13 months, 14 months, 15 months, 16 months
Pet essentials
- DogsAllowedNumber allowed2Weight limit (lbs.)120Monthly dog rent$75
- CatsAllowedNumber allowed2Weight limit (lbs.)120Monthly cat rent$75
Restrictions
Special Features
- 14 Electric Vehicle Charging Stations
- Bipolar Ionization Air Purification System In Common Areas
- Built To Nahb Green Building Standards
- Chef-inspired Demonstration Kitchen
- Complimentary Wi-fi Throughout Social Spaces
- Concierge Service: Full-time concierge
- Courtyard
- Explore, Relax, Socialize & Work From Home In Our Unbeatable Amenity Spaces
- Flexible Payment Schedules Available On Approved Credit, Powered By Flex
- Gaming Room With Arcade Games & Golf And Sports Simulator
- Healthy Living With Touchless Faucets In Common Bathrooms
- Immersive Art & Lighting Installations Throughout Community
- Locally Owned & Operated Cafe On First Floor With Wi-fi
- Multiple Collaborative Coworking Spaces
- Multiple Rooftop Indoor/outdoor Spaces For Year-round Use
- On-time Rental Payment Reporting Through Rentplus
- Parking: Convenient controlled-access garage parking
- Pet-friendly Community
- Petsallowed
- Private Dining Area
- Sleek Modern Design Throughout Community
- Tour24 Self-guided Tour Platform Available
- Transportation
- Unique Design Style: Artwork alley features murals from local artists
- Work From Home In One Of Our Private Office Spaces
Neighborhood: 10801
- Transit AccessConvenient access to buses, trains, and public transit for easy commuting.Dining SceneFrom casual bites to fine dining, a haven for food lovers.Walkable StreetsPedestrian-friendly layout encourages walking to shops, dining, and parks.Community VibeStrong neighborhood connections and community events foster a friendly atmosphere.
Centered on a revitalized downtown, New Rochelle’s 10801 mixes suburban calm with urban energy near Long Island Sound, the Queen City of the Sound. Expect a four-season coastal climate and a welcoming, diverse community. Walkable Main Street and North Avenue host coffee spots (R Patisserie, Cafetero), favorites like Posto 22, Dubrovnik, and Roc-N-Ramen, and the New Rochelle Public Library with the Ossie Davis Theater; green escapes include Huguenot and Flowers parks and waterfront views at Five Islands Park. Many buildings are family- and pet-friendly. Commuting is simple via the Metro-North/Amtrak station (about 30–35 minutes to Manhattan), Bee-Line buses, and quick I-95/Hutch access. ShopRite, the New Roc retail cluster, and nearby gyms cover daily needs. Recent Zillow market trends show median asking rents in the low to mid $3,000s, with many listings roughly $2,800–$4,200+ depending on size and amenities.
Powered by Zillow data and AI technology.
Areas of interest
Use our interactive map to explore the neighborhood and see how it matches your interests.
Travel times
Nearby schools in New Rochelle
GreatSchools rating
- 5/10Trinity Elementary SchoolGrades: K-5Distance: 0.5 mi
- 6/10Isaac E Young Middle SchoolGrades: 6-8Distance: 0.5 mi
- 4/10New Rochelle High SchoolGrades: 9-12Distance: 1.7 mi
Frequently asked questions
Modera New Rochelle has a walk score of 98, it's a walker's paradise.
Modera New Rochelle has a transit score of 58, it has good transit.
The schools assigned to Modera New Rochelle include Trinity Elementary School, Isaac E Young Middle School, and New Rochelle High School.
Yes, Modera New Rochelle has in-unit laundry for some or all of the units.
Modera New Rochelle is in the 10801 neighborhood in New Rochelle, NY.
Cats are allowed, with a maximum weight restriction of 120lbs. A maximum of 2 cats are allowed per unit. This building has monthly fee of $75 for cats. Dogs are allowed, with a maximum weight restriction of 120lbs. A maximum of 2 dogs are allowed per unit. This building has monthly fee of $75 for dogs.
Yes, 3D and virtual tours are available for Modera New Rochelle.
