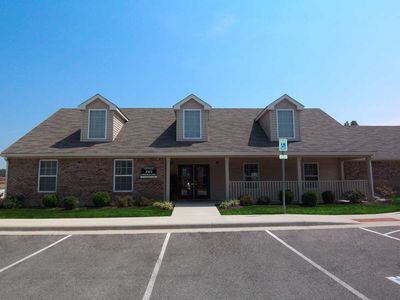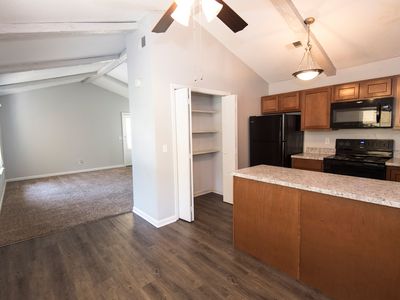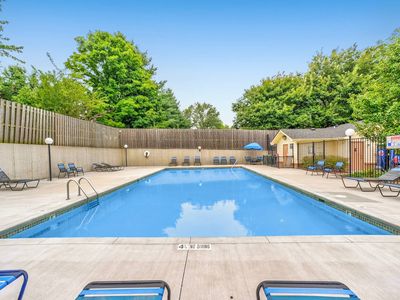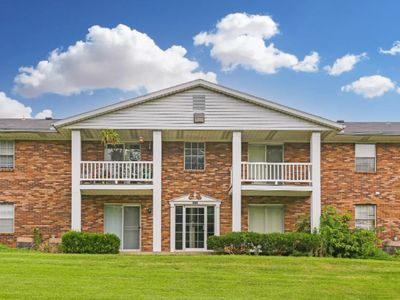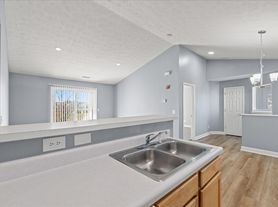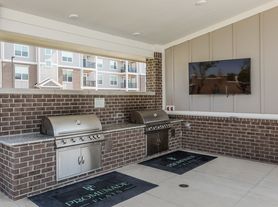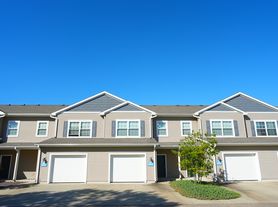Warrick Trail Apartments
9899 Warrick Trl, Newburgh, IN 47630
- Special offer! Apply and move-in by 12/30 on a 12 month lease or longer and get JANUARY 2026 RENT FREE! Call today!
Available units
Unit , sortable column | Sqft, sortable column | Available, sortable column | Base rent, sorted ascending |
|---|---|---|---|
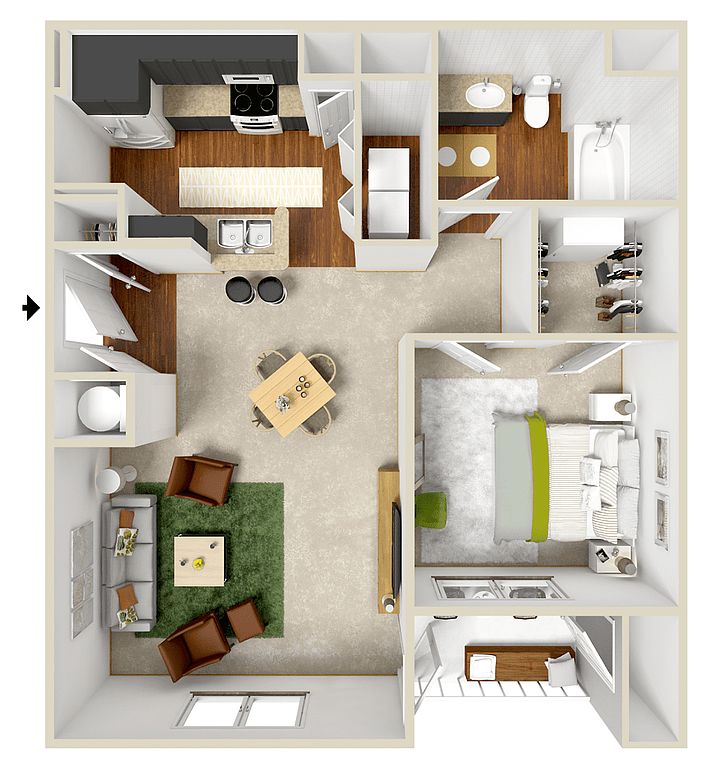 | 795 | Jan 15 | $1,232 |
 | 795 | Dec 26 | $1,235 |
 | 795 | Dec 12 | $1,251 |
 | 795 | Now | $1,254 |
 | 795 | Now | $1,254 |
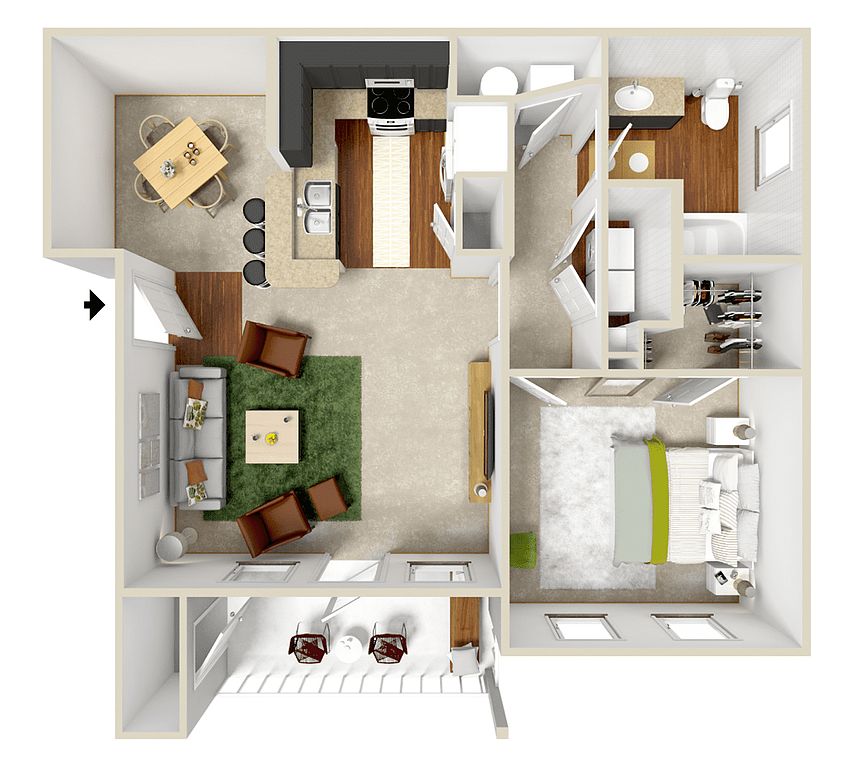 | 865 | Jan 13 | $1,276 |
 | 865 | Dec 30 | $1,279 |
 | 865 | Mar 10 | $1,301 |
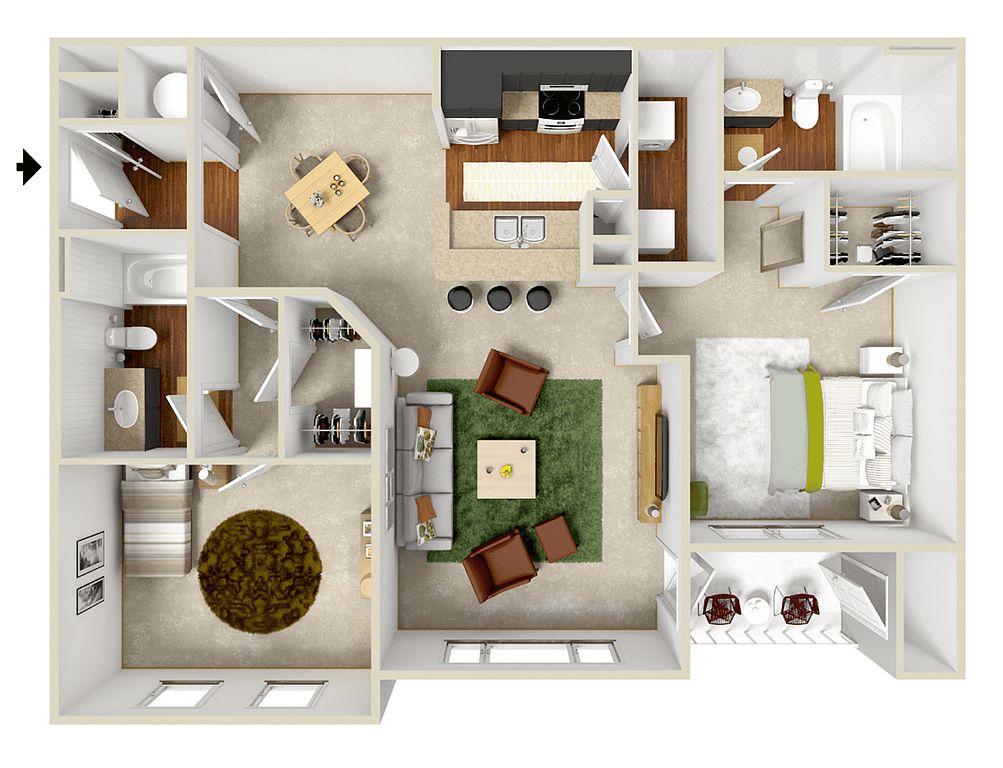 | 1,149 | Now | $1,317 |
 | 1,149 | Dec 29 | $1,338 |
 | 1,149 | Jan 16 | $1,338 |
 | 1,149 | Dec 11 | $1,338 |
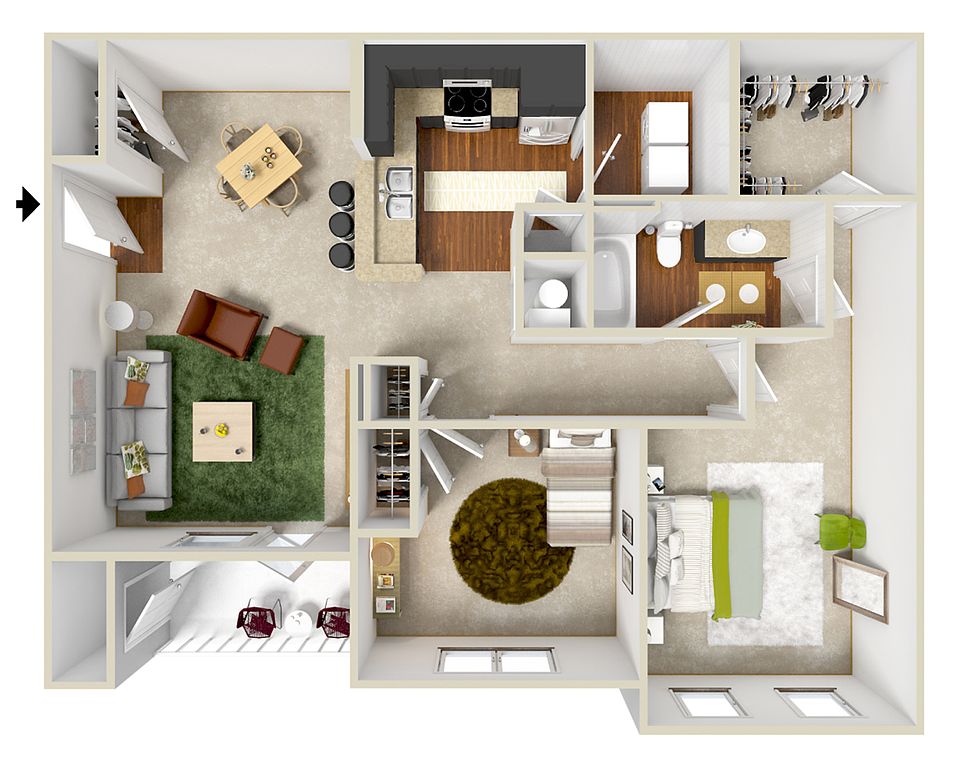 | 1,074 | Dec 6 | $1,342 |
 | 1,074 | Dec 6 | $1,342 |
 | 1,074 | Dec 11 | $1,342 |
What's special
| Day | Open hours |
|---|---|
| Mon - Fri: | 9 am - 6 pm |
| Sat: | 10 am - 5 pm |
| Sun: | Closed |
Facts, features & policies
Building Amenities
Community Rooms
- Club House: Resident Clubhouse
- Fitness Center
Other
- Swimming Pool: Resort-style Saltwater Pool -Lifeguard Monitored
Outdoor common areas
- Barbecue: Grilling Stations
- Garden: Garden Tub
- Patio: Patio/Balcony
View description
- Lake View
Unit Features
Appliances
- Garbage Disposal
- Washer/Dryer Hookups: Washer/Dryer Hookup
Cooling
- Ceiling Fan: Ceiling Fans
- Central Air Conditioning
Flooring
- Carpet: Carpet in Bedrooms
- Hardwood: Faux Hardwood Floors
Internet/Satellite
- Cable TV Ready: Cable Ready
Other
- 9'-10' Ceilings
- Decorative Pendant Lights
- Electronic Thermostat
- Faux Wood Blinds
- First Floor
- Granite Countertops
- Large Walk-in Closet
- Open Floor Plans
- Smoke Detectors & Sprinkler System
- Stainless Steel Energy Efficient Appliances
- Subway Tile Backsplash
Policies
Parking
- Garage: Garages Available
Lease terms
- Available months 6, 7, 8, 9, 10, 11, 12, 13, 14, 15
Pet essentials
- DogsAllowedNumber allowed2
- CatsAllowedNumber allowed2
Restrictions
Special Features
- Availability 24 Hours: 24-Hour Emergency Maintenance
- Car Wash Area: Car Care Center
- Coffee/cyber Bar
- Firepit
- Hydromassage Station
- Lake Access
- Tanning Bed
- Two Dog Parks On Site
Neighborhood: 47630
- Family VibesWarm atmosphere with family-friendly amenities and safe, welcoming streets.Community VibeStrong neighborhood connections and community events foster a friendly atmosphere.Outdoor ActivitiesAmple parks and spaces for hiking, biking, and active recreation.Highway AccessQuick highway connections for seamless travel and regional access.
Set along the Ohio River just east of Evansville, 47630 (Newburgh) blends a charming historic riverfront with newer subdivisions and roomy cul‑de‑sacs. Expect four-season Midwestern weather—humid summers, colorful falls, and crisp winters—and quick drives via IN‑66 to I‑69 and I‑64. Weekends revolve around the Rivertown Trail, Friedman Park’s concerts and markets, and scenic riverfront patios; grab coffee on State Street, dine at Cafe Arazu or Knob Hill Tavern, and sample Myriad Brewing’s Newburgh taproom. Daily conveniences include Schnucks, Walmart, and the Bell Oaks shopping corridor, with Eastland Mall nearby. The vibe is friendly and laid-back, with green spaces, biking/walking paths (Warrick Trails), and community events like the Newburgh Ghost Walks—great for families and pets alike. According to Zillow Market Trends, recent months show a median asking rent around the mid-$1,400s, with most rentals ranging roughly from $1,000 to $2,200 depending on size and amenities.
Powered by Zillow data and AI technology.
Areas of interest
Use our interactive map to explore the neighborhood and see how it matches your interests.
Travel times
Walk, Transit & Bike Scores
Nearby schools in Newburgh
GreatSchools rating
- 8/10John High Castle Elementary SchoolGrades: PK-5Distance: 2.7 mi
- 9/10Castle North Middle SchoolGrades: 6-8Distance: 3.1 mi
- 9/10Castle High SchoolGrades: 9-12Distance: 2.6 mi
Frequently asked questions
Warrick Trail Apartments has a walk score of 12, it's car-dependent.
The schools assigned to Warrick Trail Apartments include John High Castle Elementary School, Castle North Middle School, and Castle High School.
Warrick Trail Apartments has washer/dryer hookups available.
Warrick Trail Apartments is in the 47630 neighborhood in Newburgh, IN.
A maximum of 2 cats are allowed per unit. This building has a pet fee ranging from $300 to $300 for cats. A maximum of 2 dogs are allowed per unit. This building has a pet fee ranging from $300 to $300 for dogs.

