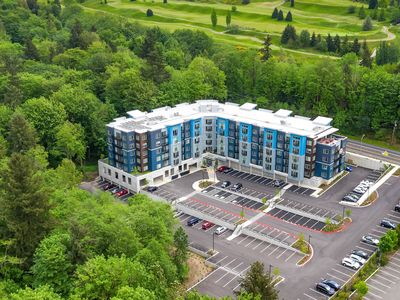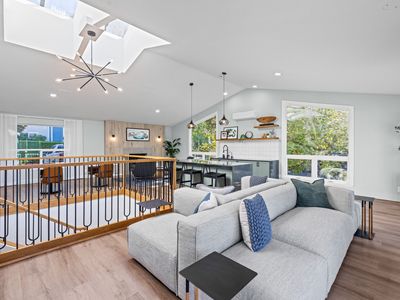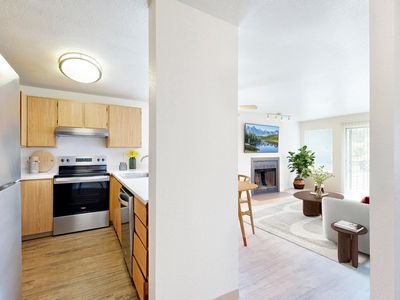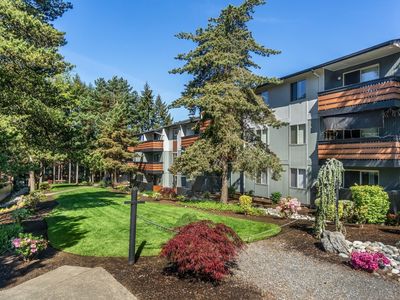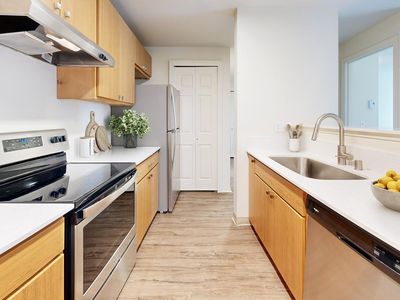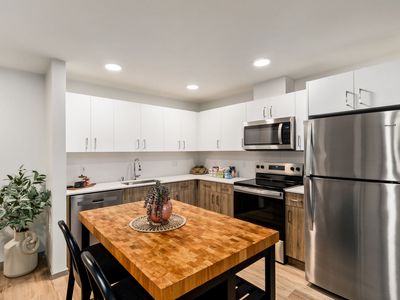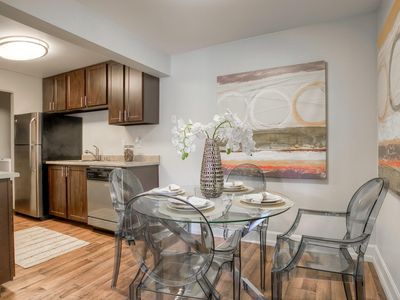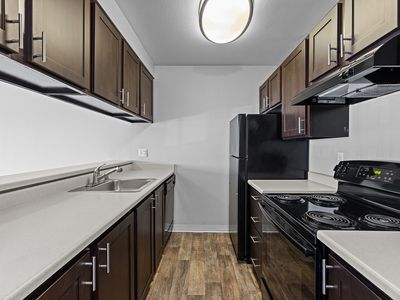Avalon Newcastle Commons, located in Newcastle, WA, offers brand new studio, one, two, and three bedroom homes that feature modern kitchens with stainless steel appliances and quartz stone countertops, spacious closets, and in-home washer and dryer.
Avalon Newcastle Commons, located in Newcastle, WA, offers brand new studio, one, two, and three bedroom homes that feature modern kitchens with stainless steel appliances and quartz stone countertops, spacious closets, and in-home washer and dryer. Community amenities include a state of the art fitness center, bike room, indoor playroom, swimming pool, and landscaped courtyards with grilling stations and fire pits. Avalon Newcastle Commons is a pet friendly community conveniently located within Newcastle Commons which includes public parks, green spaces, a central plaza, and shops.
Special offer
Avalon Newcastle Commons
13398 Newcastle Commons Dr, Newcastle, WA 98059
- Special offer! * Start your lease by 11/30 for 1.5 months free! * Terms and conditions apply.
- * Start your lease by 12/1 for 1 month free! * Terms and conditions apply.
Apartment building
Studio-3 beds
Pet-friendly
Available units
Price may not include required fees and charges
Price may not include required fees and charges.
Unit , sortable column | Sqft, sortable column | Available, sortable column | Base rent, sorted ascending |
|---|---|---|---|
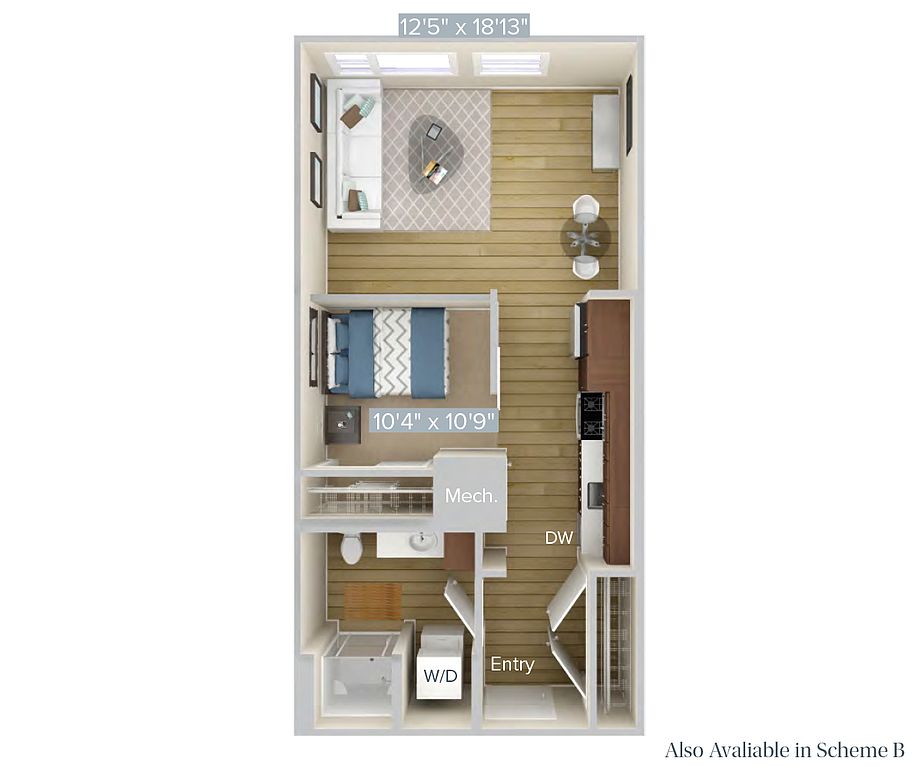 | 555 | Now | $1,780+ |
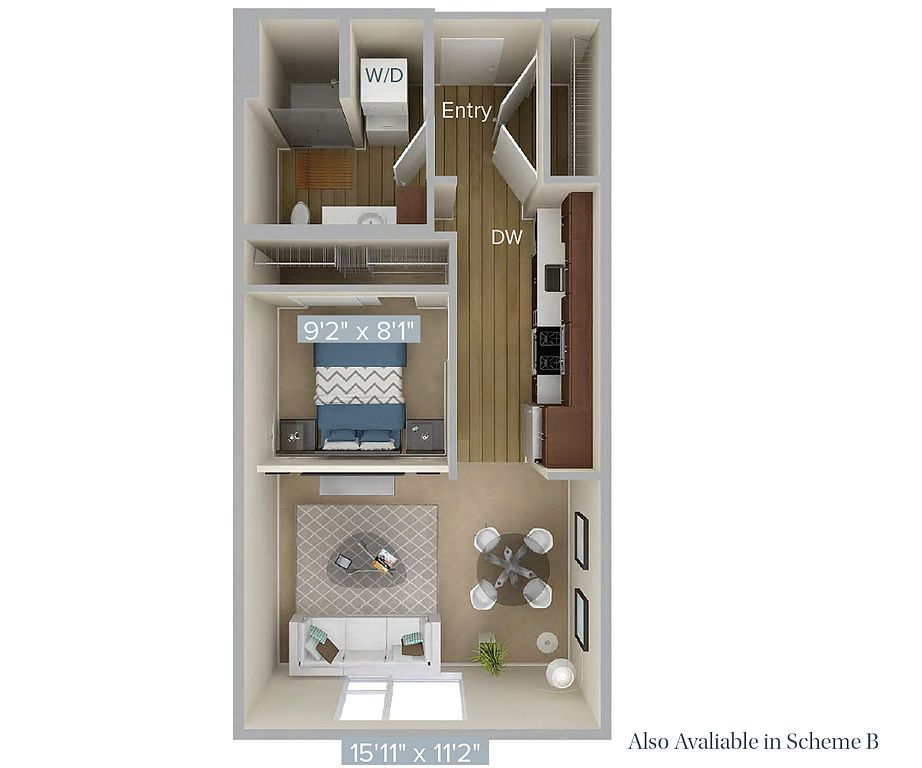 | 547 | Now | $1,790+ |
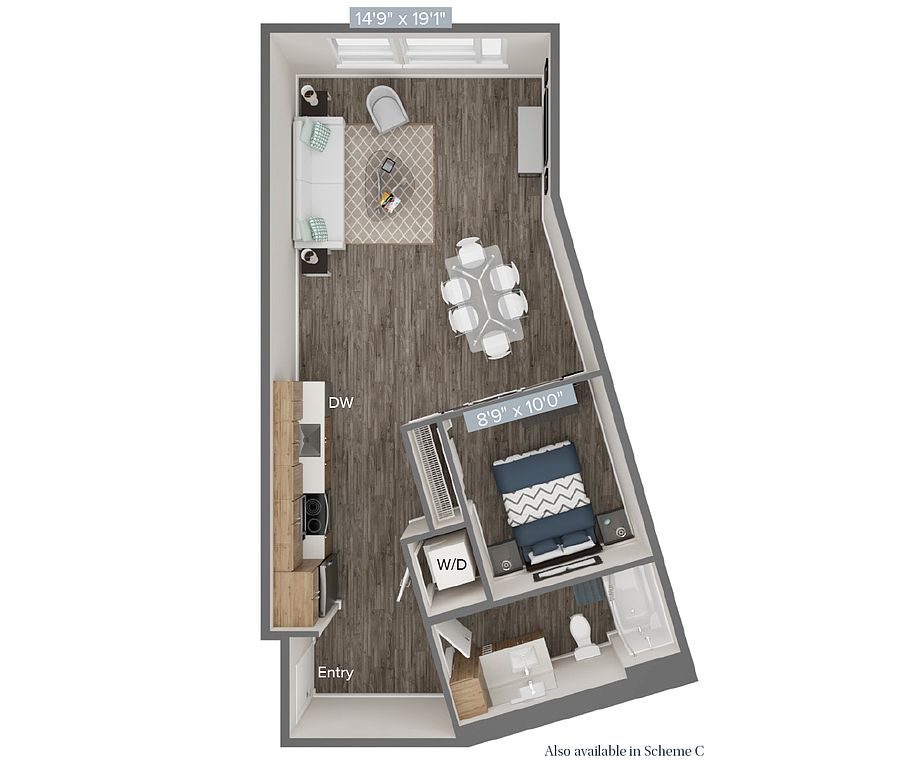 | 659 | Now | $2,040+ |
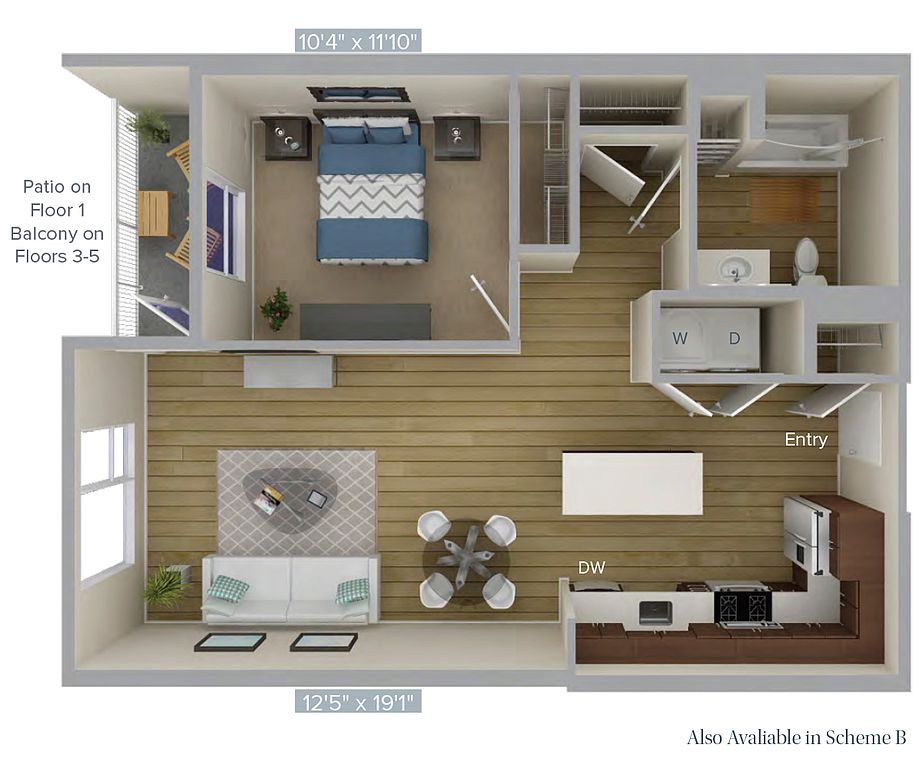 | 731 | Now | $2,120+ |
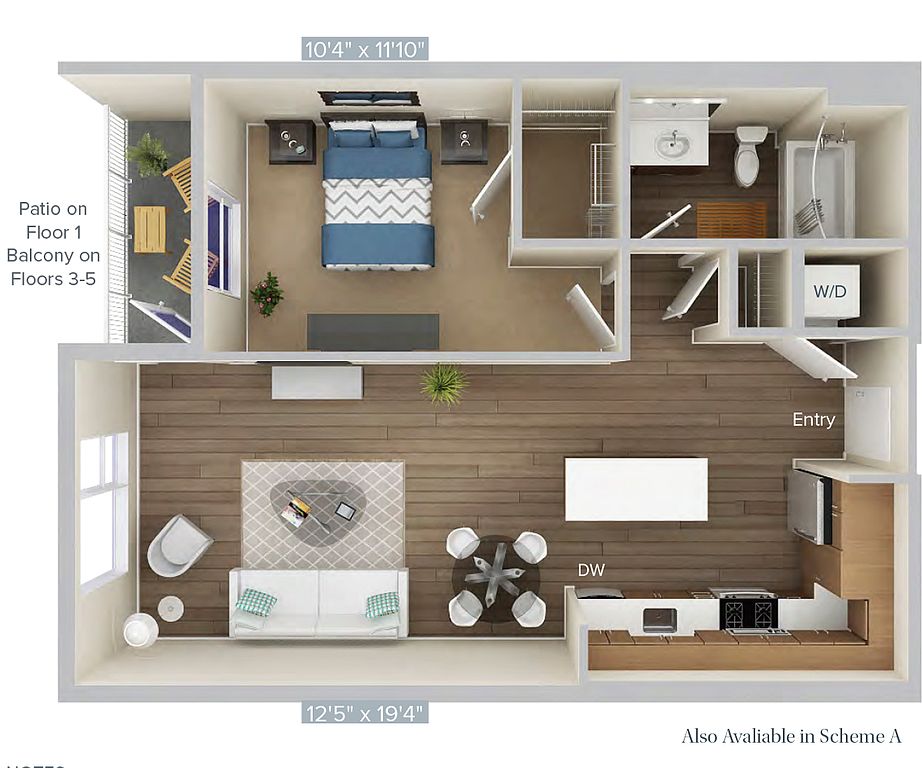 | 733 | Now | $2,125+ |
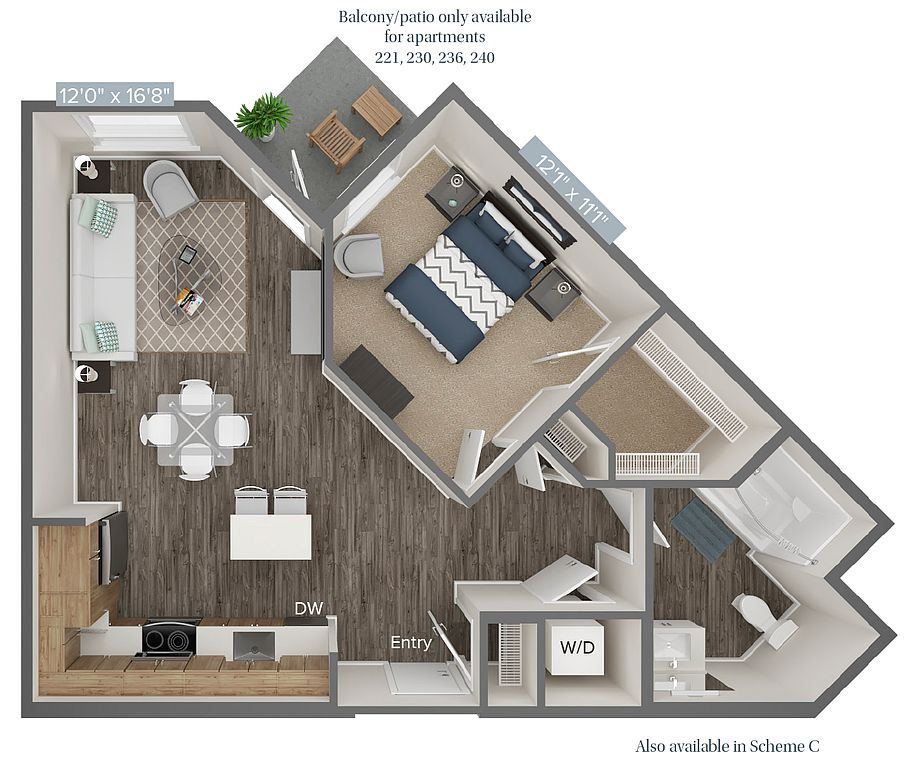 | 672 | Now | $2,135+ |
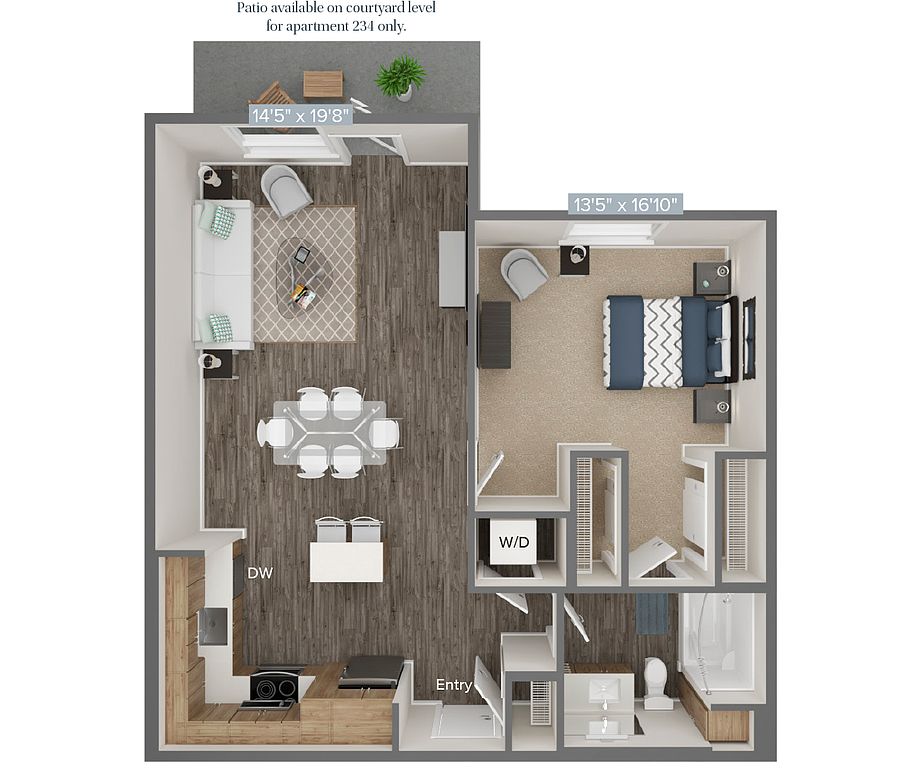 | 752 | Now | $2,145+ |
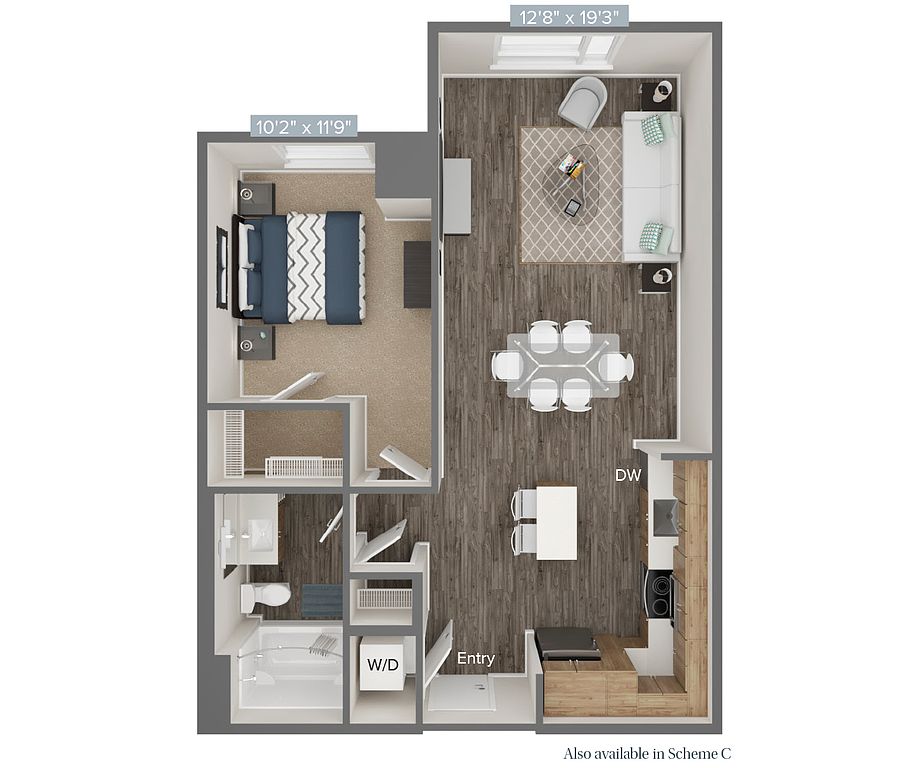 | 688 | Now | $2,155+ |
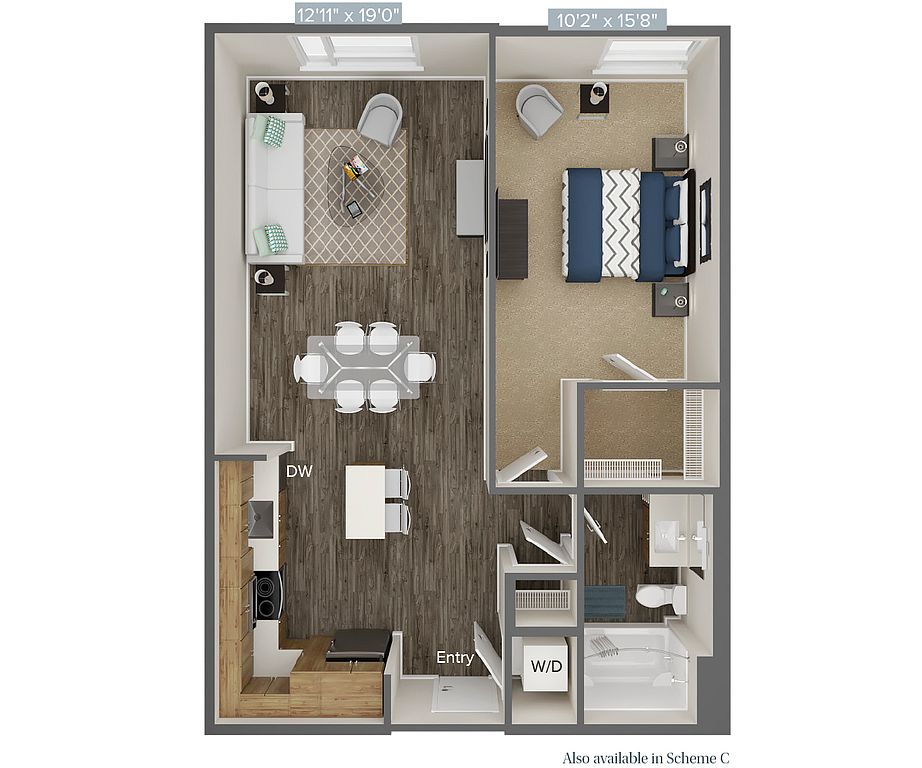 | 752 | Now | $2,155+ |
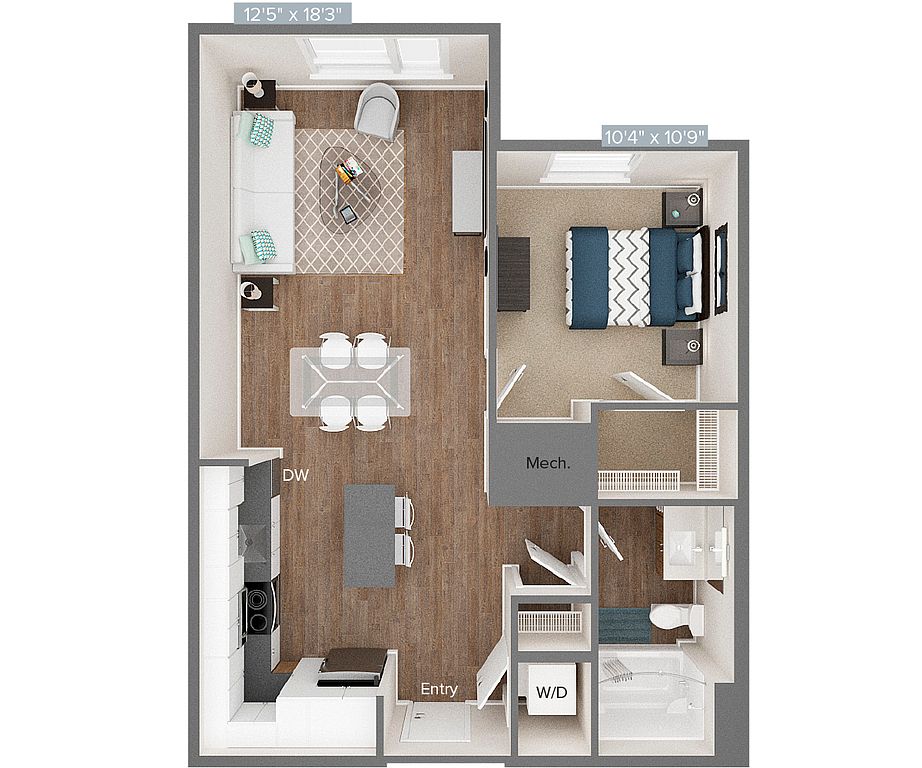 | 657 | Now | $2,155+ |
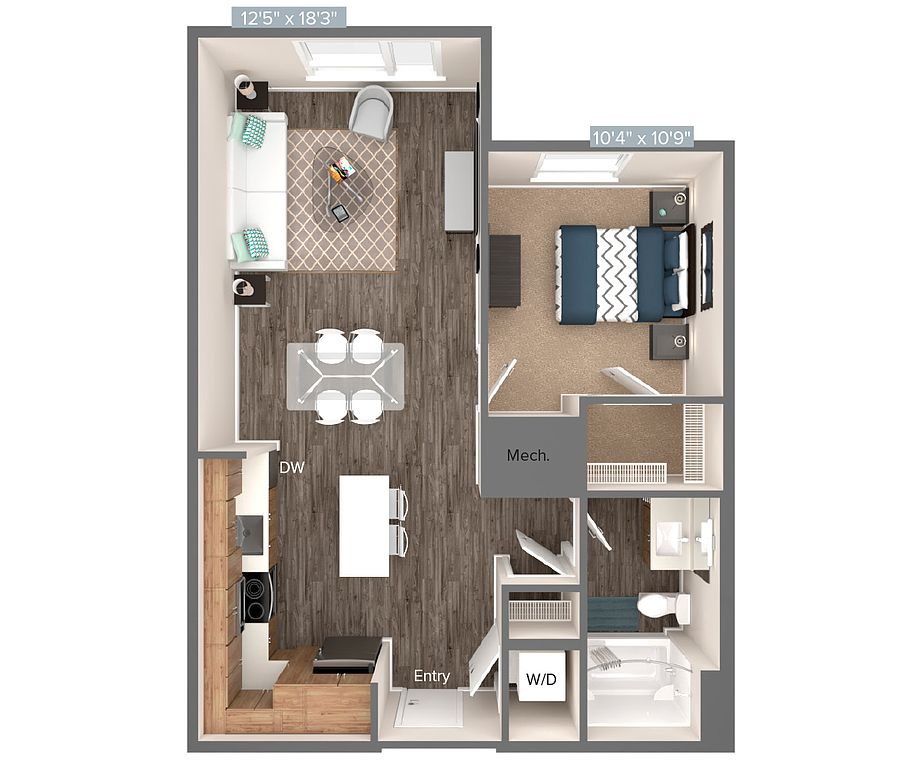 | 660 | Now | $2,155+ |
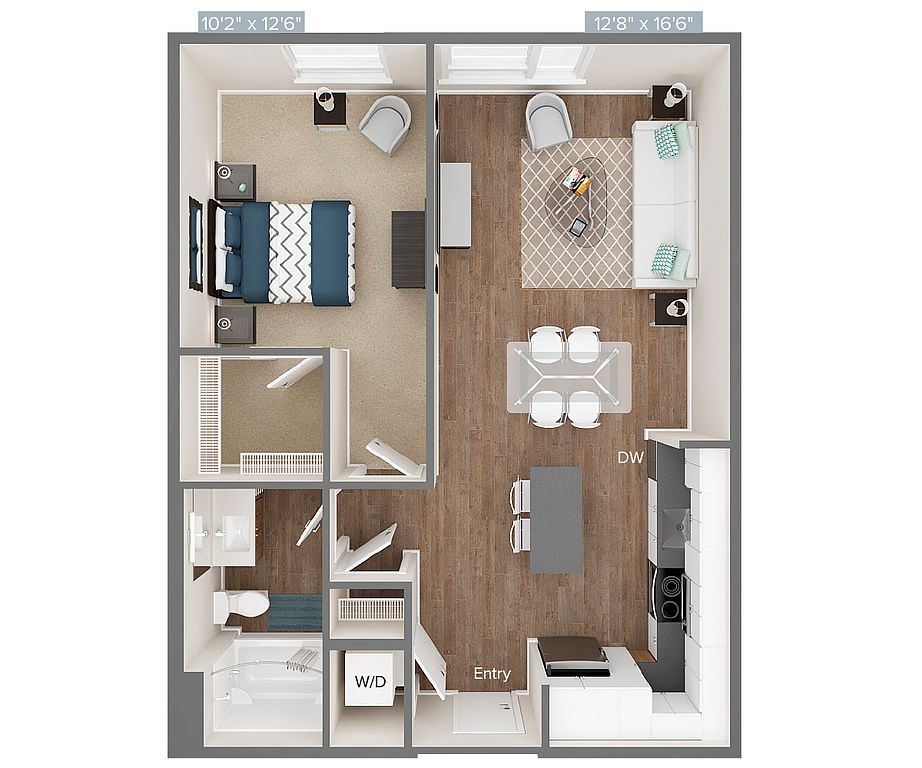 | 646 | Now | $2,195+ |
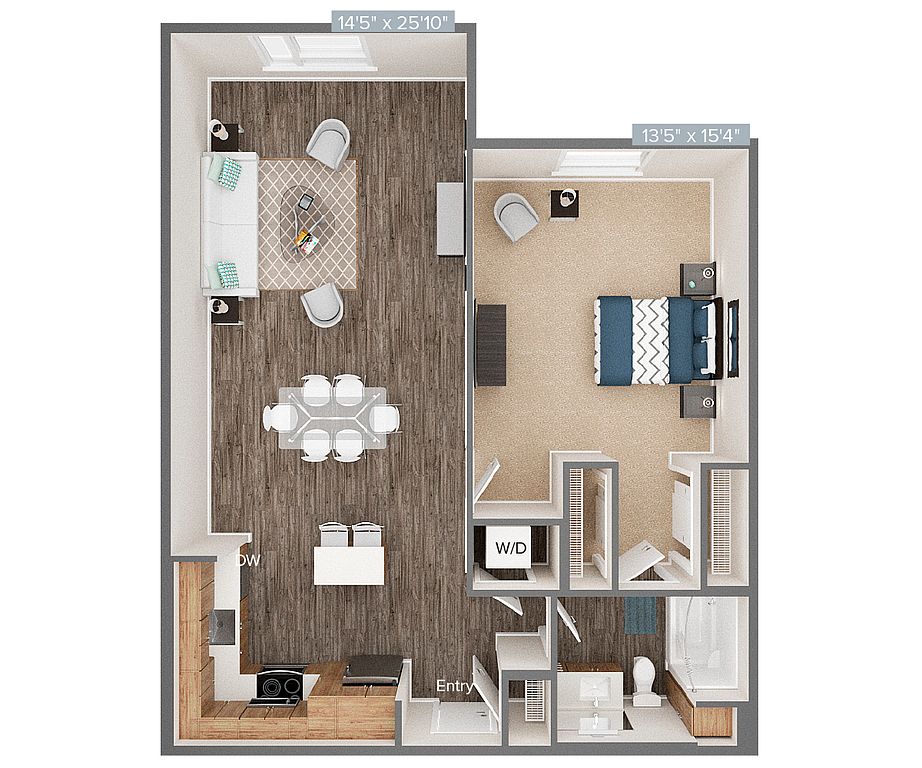 | 897 | Now | $2,195+ |
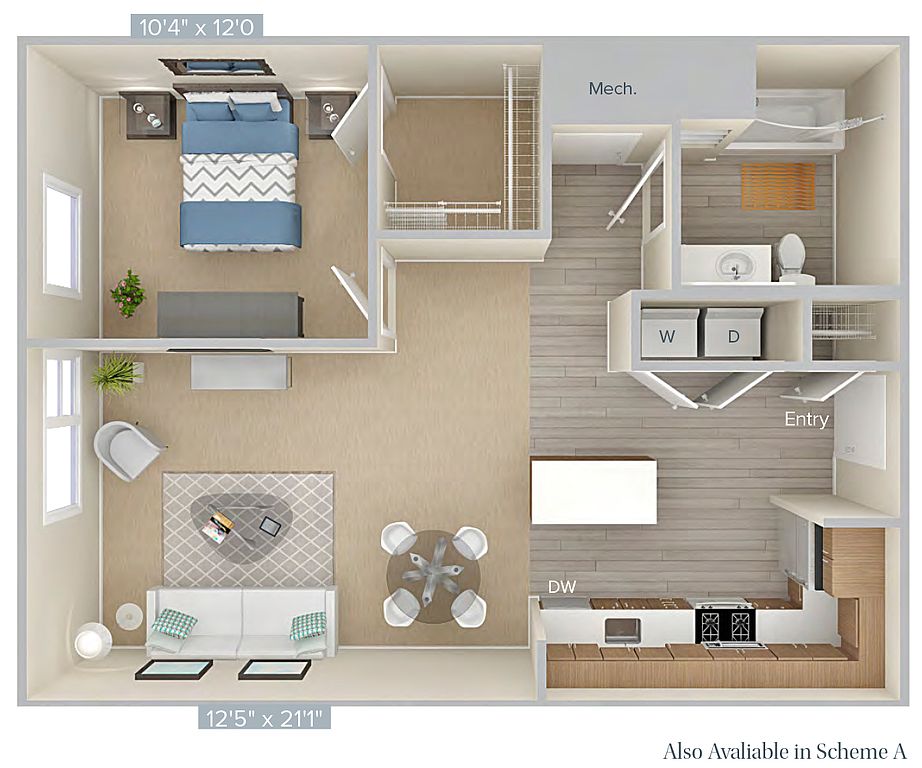 | 763 | Now | $2,240+ |
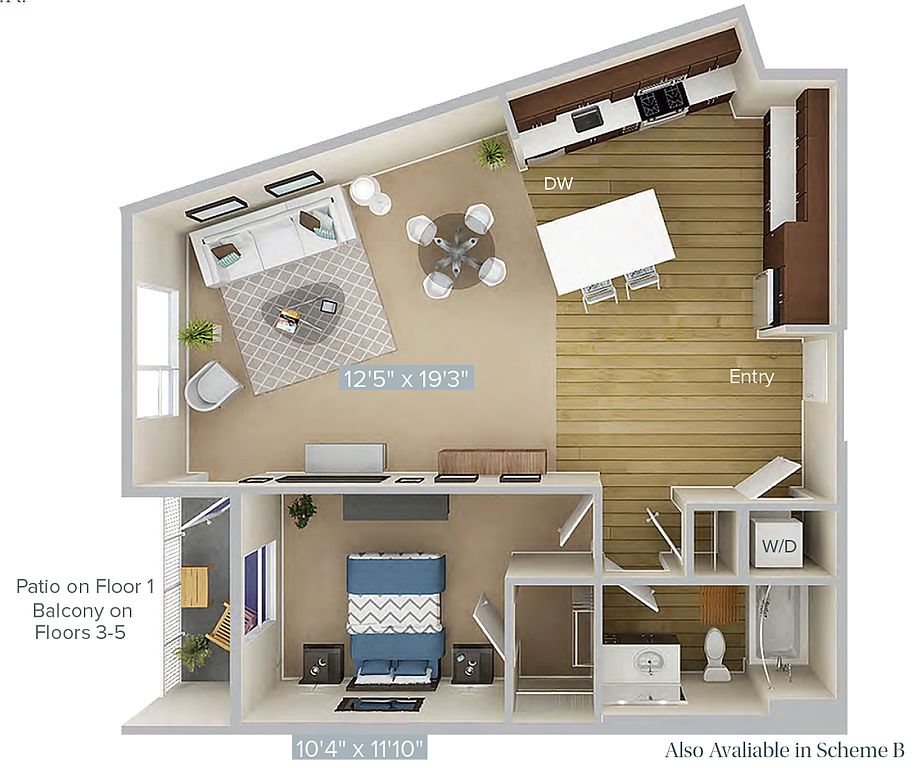 | 886 | Now | $2,320+ |
What's special
Spacious closetsIn-home washer and dryerSwimming poolQuartz stone countertops
Office hours
| Day | Open hours |
|---|---|
| Mon - Fri: | 9 am - 7 pm |
| Sat: | 9 am - 7 pm |
| Sun: | 9 am - 7 pm |
Property map
Tap on any highlighted unit to view details on availability and pricing
Use ctrl + scroll to zoom the map
Facts, features & policies
Building Amenities
Services & facilities
- Bicycle Storage
Policies
Pet essentials
- DogsAllowed
- CatsAllowed
Neighborhood: 98059
Areas of interest
Use our interactive map to explore the neighborhood and see how it matches your interests.
Travel times
Walk, Transit & Bike Scores
Walk Score®
/ 100
Somewhat WalkableBike Score®
/ 100
Somewhat BikeableNearby schools in Newcastle
GreatSchools rating
- 9/10Cougar Ridge Elementary SchoolGrades: K-5Distance: 2.5 mi
- 8/10Cougar Mountain Middle SchoolGrades: 6-8Distance: 4.6 mi
- 10/10Liberty Sr High SchoolGrades: 9-12Distance: 4.9 mi
Frequently asked questions
What is the walk score of Avalon Newcastle Commons?
Avalon Newcastle Commons has a walk score of 57, it's somewhat walkable.
What schools are assigned to Avalon Newcastle Commons?
The schools assigned to Avalon Newcastle Commons include Cougar Ridge Elementary School, Cougar Mountain Middle School, and Liberty Sr High School.
What neighborhood is Avalon Newcastle Commons in?
Avalon Newcastle Commons is in the 98059 neighborhood in Newcastle, WA.
Your dream apartment is waitingFour new units were recently added to this listing.
