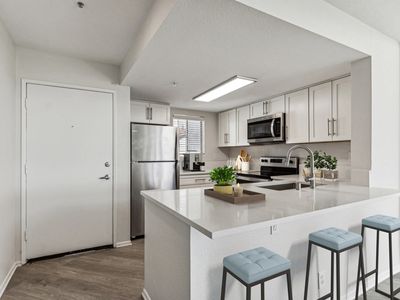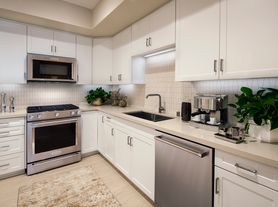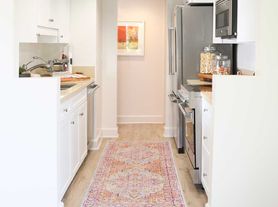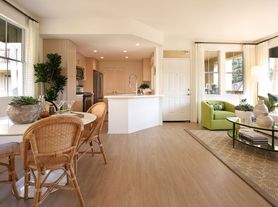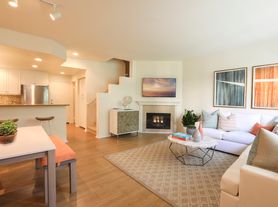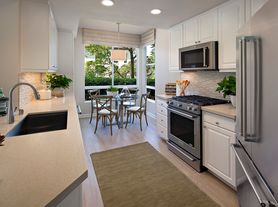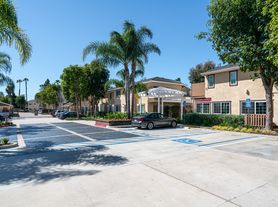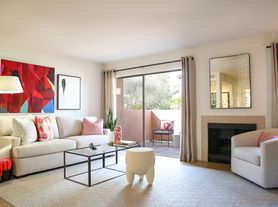- Special offer! 3 Miles To Hoag Hospital.
Available units
Unit , sortable column | Sqft, sortable column | Available, sortable column | Base rent, sorted ascending |
|---|---|---|---|
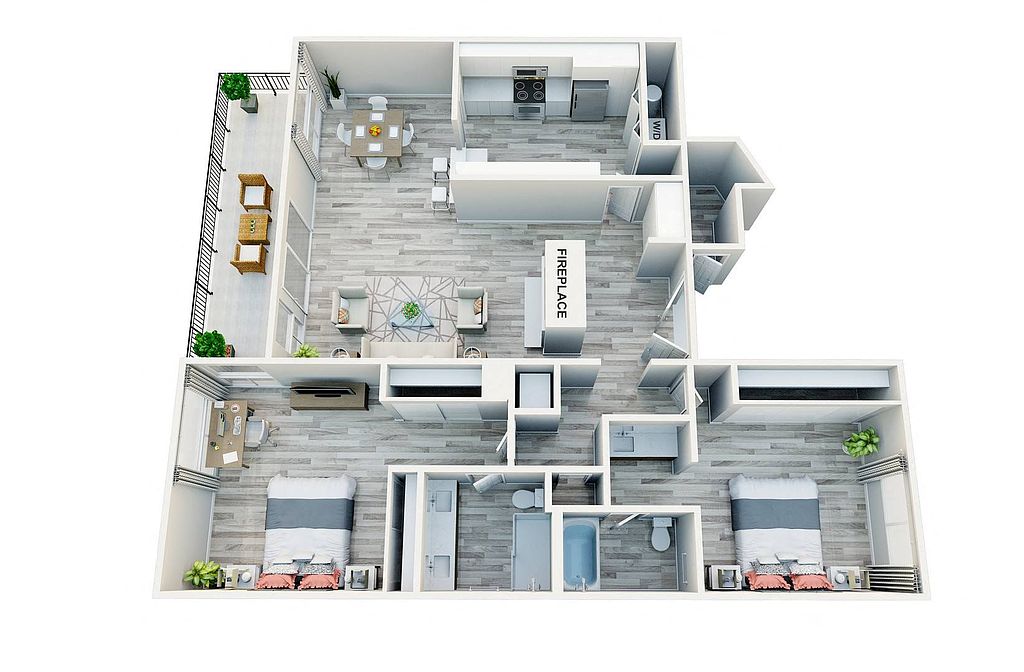 | 1,553 | Dec 1 | $6,295 |
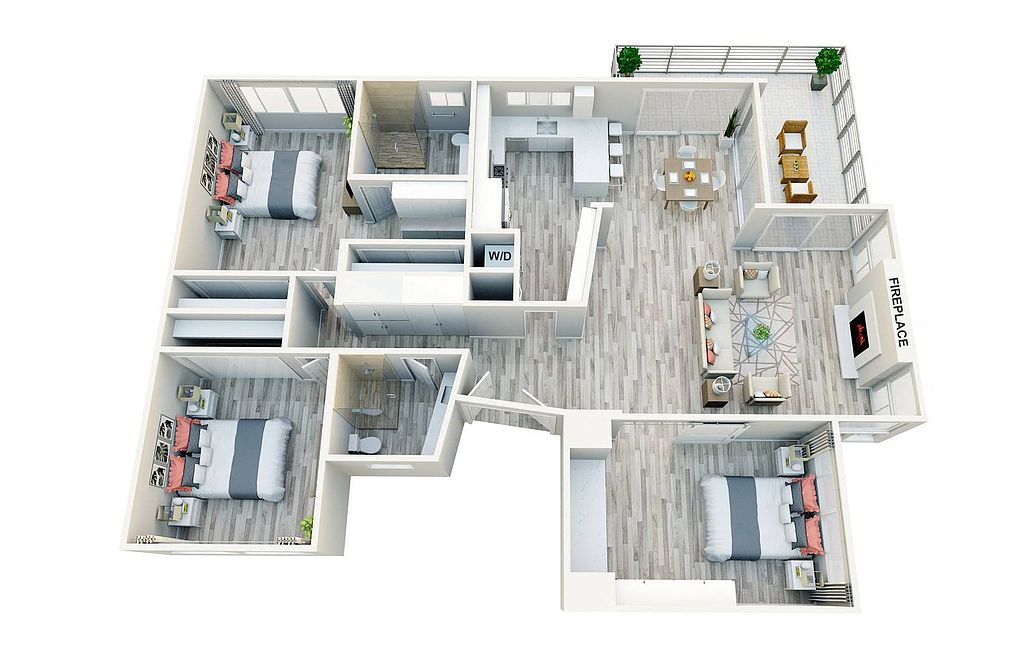 | 1,785 | Nov 1 | $10,295 |
What's special
Office hours
| Day | Open hours |
|---|---|
| Mon - Fri: | 9 am - 5:30 pm |
| Sat: | 9 am - 5:30 pm |
| Sun: | Closed |
Property map
Tap on any highlighted unit to view details on availability and pricing
Facts, features & policies
Building Amenities
Community Rooms
- Club House
- Fitness Center
Other
- In Unit: Stackable Washer and Dryer (In Select Units)
- Shared: Laundry Rooms On Site
- Swimming Pool: Sparkling Swimming Pool
Outdoor common areas
- Barbecue: BBQ Area
Services & facilities
- On-Site Maintenance: OnSiteMaintenance
View description
- Waterfront Views in Select Homes
Unit Features
Appliances
- Dishwasher
- Dryer: Stackable Washer and Dryer (In Select Units)
- Microwave Oven: Microwave
- Refrigerator
- Washer/Dryer Hookups: W/D Hookup (In Select Units)
- Washer: Stackable Washer and Dryer (In Select Units)
Flooring
- Hardwood: Hardwood Style Floors
Internet/Satellite
- Cable TV Ready: Cable Ready
Other
- Furnished: Furnished Units Available
- Patio Balcony
Policies
Parking
- Detached Garage: Garage Lot
- Garage: Assigned Garage or Surface Space Parking Depending
- Off Street Parking: Surface Lot
- Parking Lot: Other
Lease terms
- 12
Pets
Cats
- Allowed
- $500 pet deposit
- $50 monthly pet fee
- Total Pets - Max 2 Allowed Restrictions: None
Dogs
- Allowed
- $500 pet deposit
- $50 monthly pet fee
- Total Pets - Max 2 Allowed Restrictions: No exotic animals are permitted, and the following breed restrictions apply: Rottweiler, Doberman Pinscher, Pit Bull, American Staffordshire Terrier, Staffordshire Bull Terrier, American Bulldog, German Shepherd, Tosa Inus, Shar Pei, Wolf Hybrid, Dalmatian, Chow Chow, Alaskan Malamute, Basset Hound, Bloodhound, Bull Mastiff, Argentine Dogo, Akita, Presa Canario, Fila Brasileiro. Exceptions may be made for service animals or emotional support animals with proper documentation.
Special Features
- Fireplaces (in Select Units)
- Gourmet Designer Kitchens
- Outdoor Lounges With Fire Pits
- Paddleboards & Kayaks Available
- Private Beach
- Recycling
- Rentable Storage Lockers
- Reserved Parking
- Spacious Closets
- Stainless Steel Appliances (in Select Units)
Reviews
5.0
1.0
| Jan 16, 2021
Property
Beautiful! I applied but think I won’t qualify.
| Jan 12, 2021
Management
The initial posting was a click bait. They have no units for the listed price and I think they never had
Neighborhood: 92660
- Luxury LivingUpscale residences and premium amenities designed for refined lifestyles.Outdoor ActivitiesAmple parks and spaces for hiking, biking, and active recreation.Nature ViewsScenic surroundings with stunning landscapes and picturesque outlooks.Shopping SceneBustling retail hubs with boutiques, shops, and convenient everyday essentials.
Centered on Newport Beach's Back Bay, 92660 blends bluff-top neighborhoods and leafy streets with an active, coastal lifestyle. Residents jog and cycle the Upper Newport Bay trails, kayak the estuary, and unwind at the Newport Beach Civic Center Park and sculpture garden. Everyday convenience is easy around Fashion Island, Westcliff Plaza, and Eastbluff Village Center, with Whole Foods, Gelson's, Pavilions, Kean Coffee, and a mix of chef-driven restaurants and casual spots; Equinox and the Newport Beach Tennis Club anchor the fitness scene. Evenings tend to be relaxed and upscale, with ocean sunsets minutes away and quick access to Highway 73 and John Wayne Airport. Recent Zillow Rental Manager market trends show a median asking rent near $5,000, with most listings ranging roughly $3,000-$10,000+ across apartments, townhomes, and view homes. The vibe skews polished yet welcoming - popular with professionals and households who enjoy luxury living, pet-friendly patios, and year-round sunshine, plus easy beach and harbor access for weekend paddleboarding or sailing.
Powered by Zillow data and AI technology.
Areas of interest
Use our interactive map to explore the neighborhood and see how it matches your interests.
Travel times
Nearby schools in Newport Beach
GreatSchools rating
- 7/10Abraham Lincoln Elementary SchoolGrades: K-6Distance: 1.9 mi
- 8/10Corona Del Mar High SchoolGrades: 7-12Distance: 1.9 mi
Frequently asked questions
The Waterfront has a walk score of 71, it's very walkable.
The Waterfront has a transit score of 33, it has some transit.
The schools assigned to The Waterfront include Abraham Lincoln Elementary School and Corona Del Mar High School.
Yes, The Waterfront has in-unit laundry for some or all of the units. The Waterfront also has shared building laundry and washer/dryer hookups available.
The Waterfront is in the 92660 neighborhood in Newport Beach, CA.
To have a cat at The Waterfront there is a required deposit of $500. This building has monthly fee of $50 for cats. To have a dog at The Waterfront there is a required deposit of $500. This building has monthly fee of $50 for dogs.
