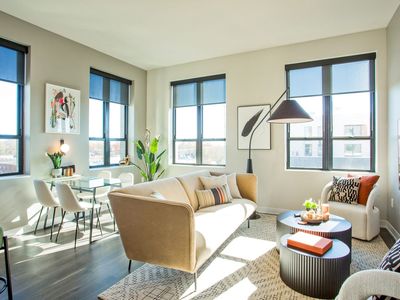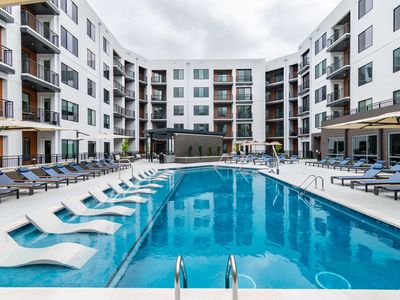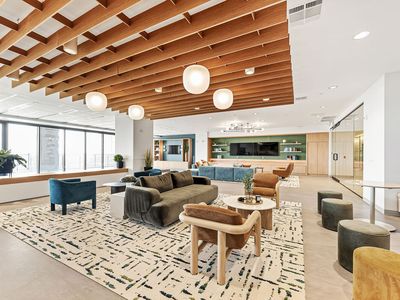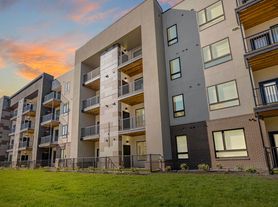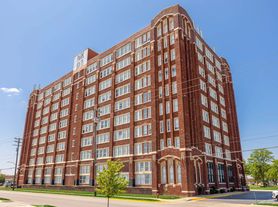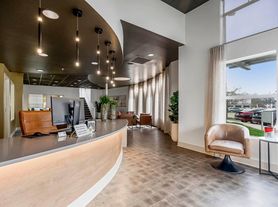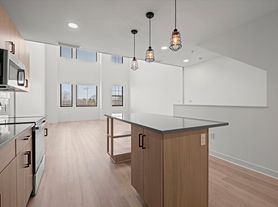
Available units
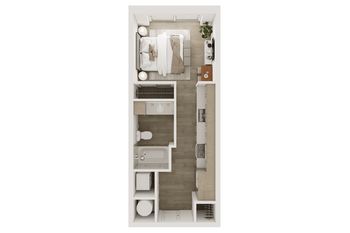
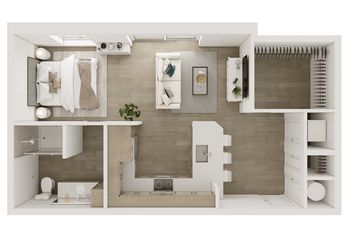
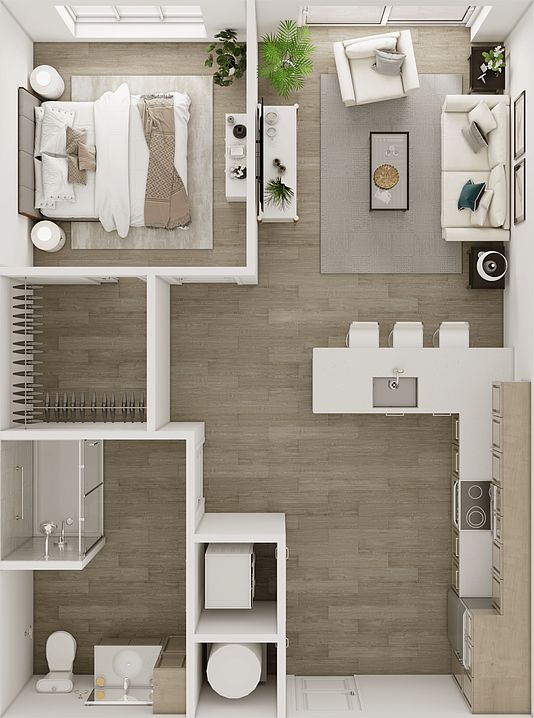
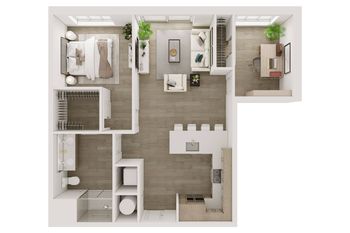
What's special
Office hours
| Day | Open hours |
|---|---|
| Mon - Fri: | 10 am - 5 pm |
| Sat: | 10 am - 5 pm |
| Sun: | Closed |
Property map
Tap on any highlighted unit to view details on availability and pricing
Facts, features & policies
Building Amenities
Community Rooms
- Business Center
- Fitness Center
- Lounge: Outdoor Lounge w/ Fireplace
- Pet Washing Station
Other
- In Unit: Washer/Dryer
- Swimming Pool: Rooftop Pool
Outdoor common areas
- Barbecue: Grilling Station
Security
- Controlled Access: Controlled Access Building
Services & facilities
- Bicycle Storage: Bike Racks
- Elevator
- On-Site Maintenance: OnSiteMaintenance
- On-Site Management: OnSiteManagement
- Package Service: PackageReceiving
- Pet Park: Off Leash Dog Park
- Valet Trash
Unit Features
Appliances
- Dryer: Washer/Dryer
- Garbage Disposal
- Microwave Oven: Microwave
- Refrigerator: French Door Fridge in Select Units
- Washer: Washer/Dryer
Cooling
- Air Conditioning: Extremely Cold AC
- Ceiling Fan: Remote Control Ceiling Fans
- Wall Mounted Air Conditioning: Pre-Wired TV Wall Power Outlets
Flooring
- Tile: Tile Bathtubs in Select Units
- Vinyl: Luxury Vinyl Flooring
Other
- Balcony: Balcony or Juliette
- Patio Balcony: Balcony or Juliette
Policies
Lease terms
- 3, 4, 5, 6, 7, 8, 9, 10, 11, 12, 13
Pets
Dogs
- Allowed
- 2 pet max
- $350 one time fee
- $30 monthly pet fee
Cats
- Allowed
- 2 pet max
- $300 one time fee
- $30 monthly pet fee
Parking
- Off Street Parking: Off street limited access - Garage Parking
- Parking Lot: Other
Special Features
- 10" Ceilings In Penthouse Units
- 9" Ceilings
- Abundant Cabinet Space
- Ceramic Backsplash In Kitchen
- Close Highway Access
- Co-working Rooms
- Community Kitchen/lounge
- Dimmer Light Switches
- Discreet Waste Basket Cabinet Drawer
- Energy Efficient Roller Shades
- Fire Pit
- Ge Stainless Steel Appliances
- Gooseneck Kitchen Faucet
- Honeywell Smart Thermostats
- Ice Dispenser In Select Units
- Ice Maker
- Led Lighting
- No Kansas City E-tax
- Pergola's
- Pocket Doors
- Poker Table
- Pool Table
- Pub Room W/ Seating & Entertainment
- Public High Speed Wi-fi
- Quartz Countertops
- Raised Panel Doors
- Recycling
- Resident Rewards Program
- Rooftop Turf Yard
- Soft Closing Cabinet And Drawers
- Usb Outlets
Neighborhood: 64116
Areas of interest
Use our interactive map to explore the neighborhood and see how it matches your interests.
Travel times
Nearby schools in North Kansas City
GreatSchools rating
- 8/10Briarcliff Elementary SchoolGrades: K-5Distance: 2.1 mi
- 3/10Northgate Middle SchoolGrades: 7, 8Distance: 3.1 mi
- 5/10North Kansas City High SchoolGrades: 9-12Distance: 0.5 mi
Frequently asked questions
The OxBow has a walk score of 65, it's somewhat walkable.
The schools assigned to The OxBow include Briarcliff Elementary School, Northgate Middle School, and North Kansas City High School.
Yes, The OxBow has in-unit laundry for some or all of the units.
The OxBow is in the 64116 neighborhood in North Kansas City, MO.
A maximum of 2 dogs are allowed per unit. This building has a one time fee of $350 and monthly fee of $30 for dogs. A maximum of 2 cats are allowed per unit. This building has a one time fee of $300 and monthly fee of $30 for cats.
Yes, 3D and virtual tours are available for The OxBow.
