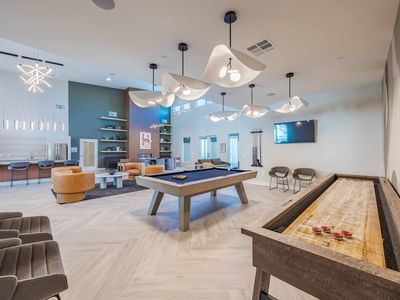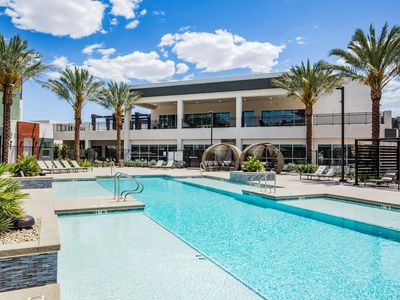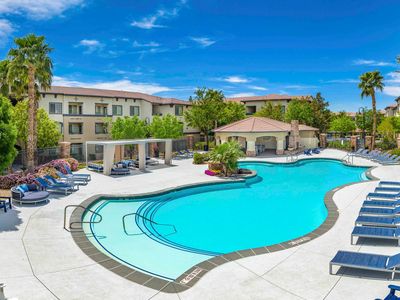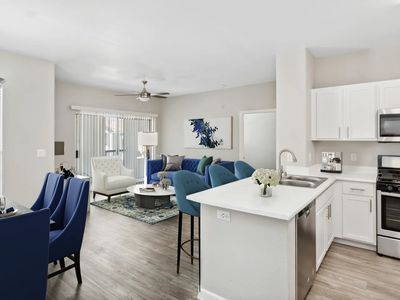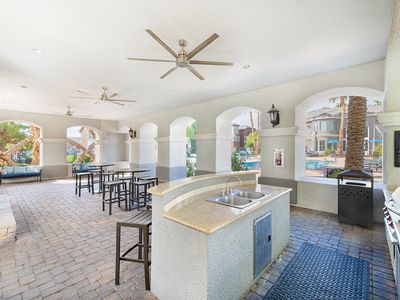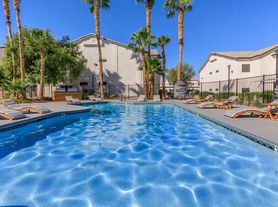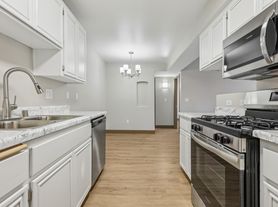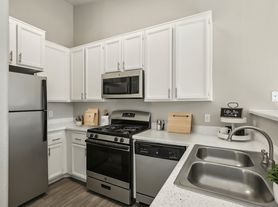Welcome to The Preserve by Picerne. Discover the meaning of home with our apartments for rent in North Las Vegas, NV. Our one, two, and three bedroom residences are designed for your comfort, appointed with ceiling fans, gourmet kitchens with upgraded appliances, walk-in closets, a balcony or patio, vaulted or 9-foot ceilings, and a full-size washer and dryer. Expansive layouts and opulent features make the difference between a place to live and a place to truly call home. Call to schedule a tour today at The Preserve Apartments by Picerne!
Special offer
The Preserve by Picerne
2655 E Deer Springs Way, North Las Vegas, NV 89086
- Special offer! Offering up to 6 weeks free on select apartment homes!* *Restrictions apply, OAC.
Apartment building
1-3 beds
Pet-friendly
Covered parking
In-unit laundry (W/D)
Available units
Price may not include required fees and charges
Price may not include required fees and charges.
Unit , sortable column | Sqft, sortable column | Available, sortable column | Base rent, sorted ascending |
|---|---|---|---|
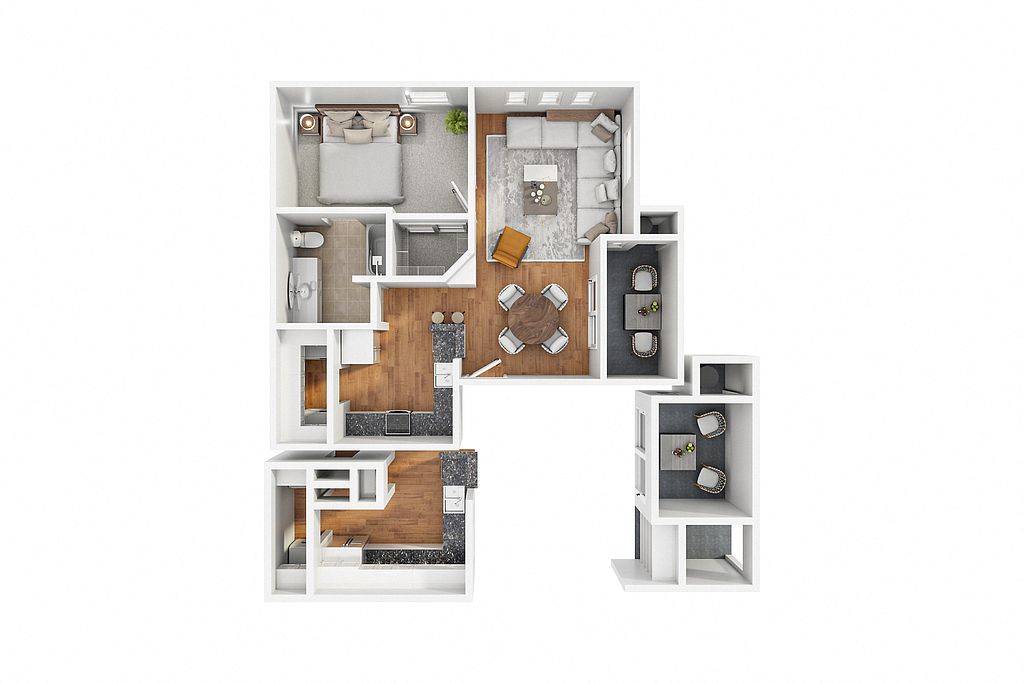 | 683 | Feb 3 | $1,309 |
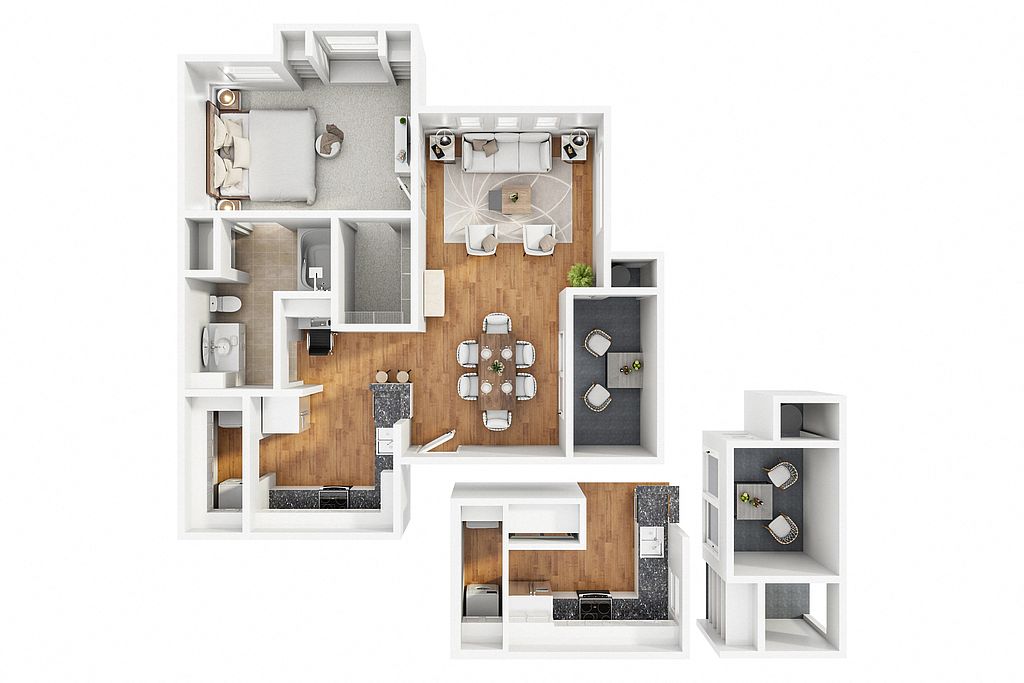 | 751 | Dec 25 | $1,329 |
 | 751 | Dec 2 | $1,349 |
 | 751 | Dec 25 | $1,349 |
 | 751 | Jan 21 | $1,369 |
 | 683 | Dec 18 | $1,379 |
 | 751 | Jan 9 | $1,389 |
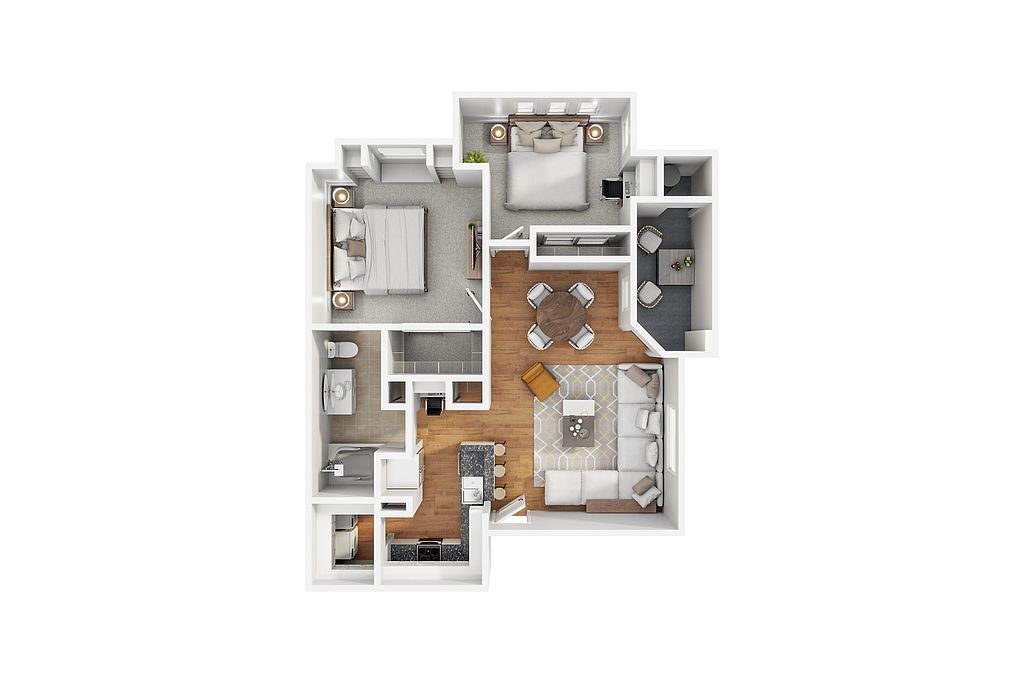 | 966 | Dec 10 | $1,569 |
 | 966 | Dec 30 | $1,599 |
 | 966 | Dec 18 | $1,609 |
 | 966 | Jan 16 | $1,609 |
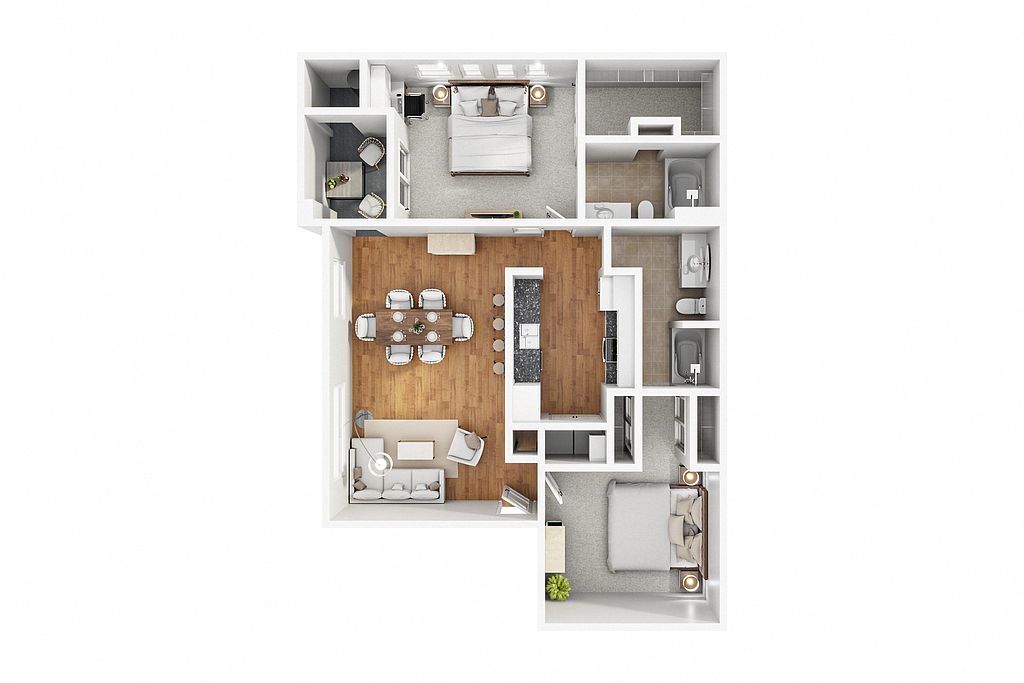 | 1,182 | Now | $1,609 |
 | 966 | Dec 9 | $1,619 |
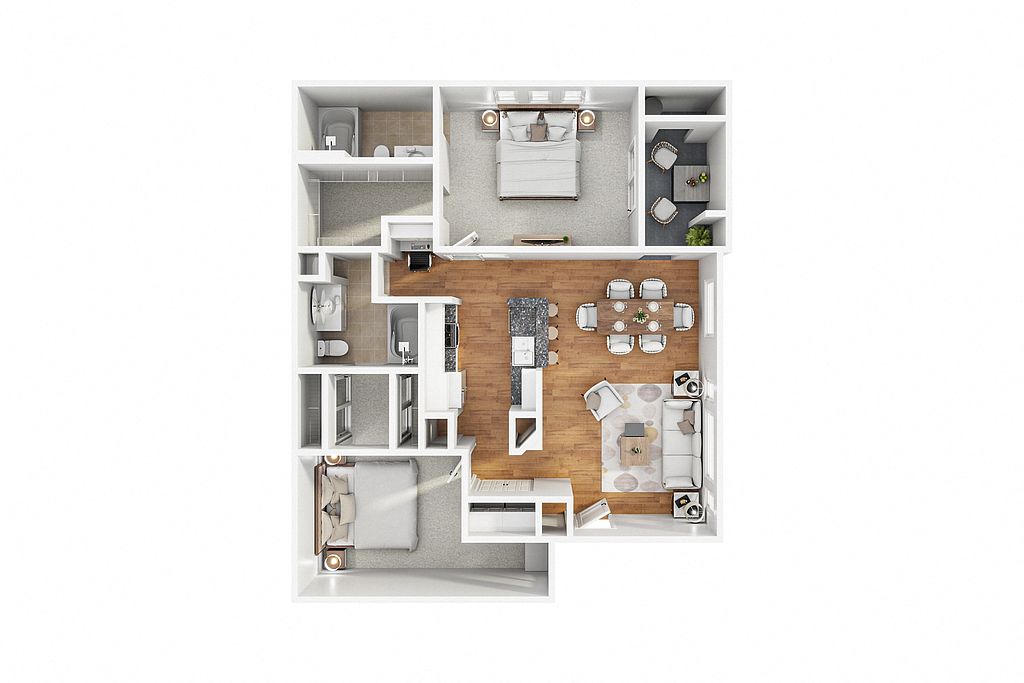 | 1,140 | Now | $1,629 |
 | 1,182 | Now | $1,699 |
What's special
Lounge
Round up your crew
This building features a lounge. Less than 18% of buildings in North Las Vegas have this amenity.
Balcony or patioFull-size washer and dryerCeiling fansOpulent featuresWalk-in closetsExpansive layouts
Office hours
| Day | Open hours |
|---|---|
| Mon: | 9:30 am - 5:30 pm |
| Tue: | 10 am - 5:30 pm |
| Wed: | 9:30 am - 5:30 pm |
| Thu: | 9:30 am - 5:30 pm |
| Fri: | 9:30 am - 5:30 pm |
| Sat: | 10 am - 5 pm |
| Sun: | Closed |
Facts, features & policies
Building Amenities
Community Rooms
- Business Center: Business Center Equipped with Computers, Copier, a
- Club House: Elegant Clubhouse Featuring Entertainment Room, TV
- Fitness Center: 24-Hour Exercise Facility Featuring Cardio Equipme
- Lounge: Fireside Lounge
Other
- In Unit: Full-Size Washer and Dryer
- Swimming Pool: Two Resort-Style Pools, One Seasonally Heated
Outdoor common areas
- Sundeck: Pool Cabanas Equipped With Wet Bar
Security
- Gated Entry: Gated Community with Remote Control Access
Services & facilities
- Package Service: Package Lockers with Alerts and 24-Hour Access
- Pet Park
Unit Features
Appliances
- Dryer: Full-Size Washer and Dryer
- Washer: Full-Size Washer and Dryer
Cooling
- Ceiling Fan: Ceiling Fans in Living Room and Bedrooms
Other
- Balcony: Personal Patio or Balcony
- Patio Balcony: Personal Patio or Balcony
Policies
Parking
- Cover Park: Covered Parking
- Detached Garage: Garage Lot
- Garage: Rentable Garages
- Off Street Parking: Covered Lot
- Parking Lot: Other
Lease terms
- 6, 7, 8, 9, 10, 11, 12, 13, 14, 15
Pet essentials
- DogsAllowedMonthly dog rent$30One-time dog fee$300
- CatsAllowedMonthly cat rent$30One-time cat fee$300
Additional details
Two pets maximum with a limit of 70 pounds or less. Restrictions: Breed restrictions apply.
Pet amenities
Pet Park
Special Features
- Art Niches
- Availability 24 Hours: 24-Hour Emergency Maintenance Service
- Barbeque Plazas
- Built-in Shelving
- Close Proximity To I-215 And I-15
- Concierge: Ask About Our Moving Concierge We make moving ea
- Custom Built Workstation Desk With Upper Cabinet
- Expansive 1, 2, And 3 Bedroom Residences
- Linen Closet
- Mirrored Closet Doors
- Online Portal With Rent Payment
- Pantry
- Plank Style Flooring In Living Area
- Recycling Program
- Shower And Tub Combination
- Spa: Two Hydrotherapy Spas
- Usb Ports
- Vaulted Or Nine Foot Ceilings
- Walk-in Closets
- Wifi Ready Homes With Pre-installed Cox Modem
- Window Seat
Neighborhood: 89086
Areas of interest
Use our interactive map to explore the neighborhood and see how it matches your interests.
Travel times
Walk, Transit & Bike Scores
Walk Score®
/ 100
Car-DependentTransit Score®
/ 100
Some TransitBike Score®
/ 100
Somewhat BikeableNearby schools in North Las Vegas
GreatSchools rating
- 4/10Don E Hayden Elementary SchoolGrades: PK-5Distance: 1.5 mi
- 5/10Brian & Teri Cram Middle SchoolGrades: 6-8Distance: 3.1 mi
- 2/10Legacy High SchoolGrades: 9-12Distance: 1.6 mi
Frequently asked questions
What is the walk score of The Preserve by Picerne?
The Preserve by Picerne has a walk score of 48, it's car-dependent.
What is the transit score of The Preserve by Picerne?
The Preserve by Picerne has a transit score of 26, it has some transit.
What schools are assigned to The Preserve by Picerne?
The schools assigned to The Preserve by Picerne include Don E Hayden Elementary School, Brian & Teri Cram Middle School, and Legacy High School.
Does The Preserve by Picerne have in-unit laundry?
Yes, The Preserve by Picerne has in-unit laundry for some or all of the units.
What neighborhood is The Preserve by Picerne in?
The Preserve by Picerne is in the 89086 neighborhood in North Las Vegas, NV.
What are The Preserve by Picerne's policies on pets?
This building has a one time fee of $300 and monthly fee of $30 for dogs. This building has a one time fee of $300 and monthly fee of $30 for cats.
There are 6+ floor plans availableWith 56% more variety than properties in the area, you're sure to find a place that fits your lifestyle.
