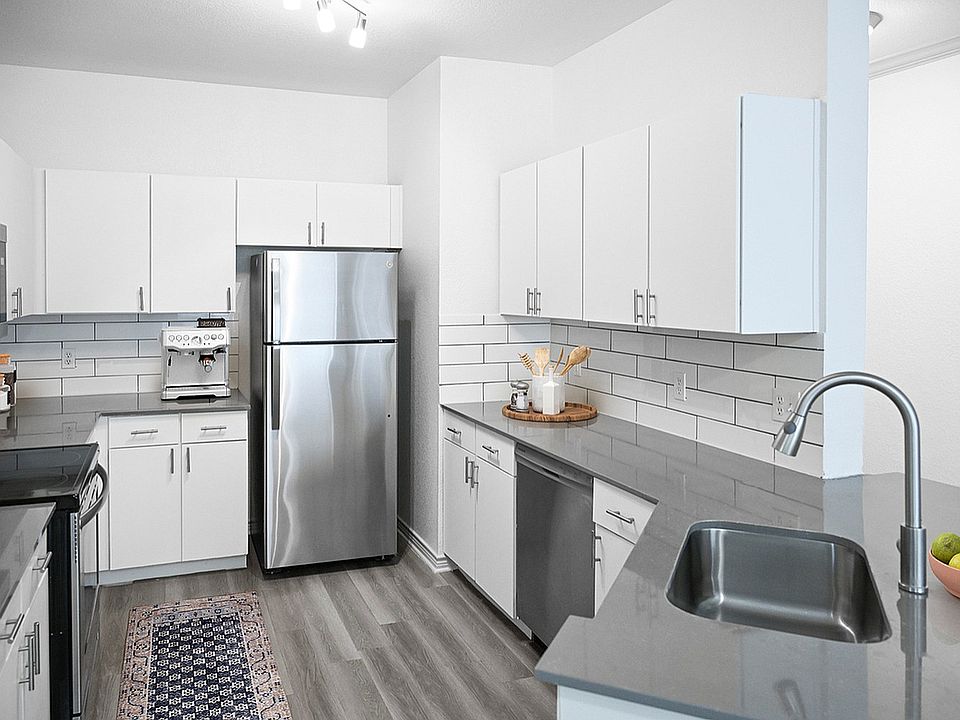3 units avail. now | 2 avail. Aug 30-Nov 12
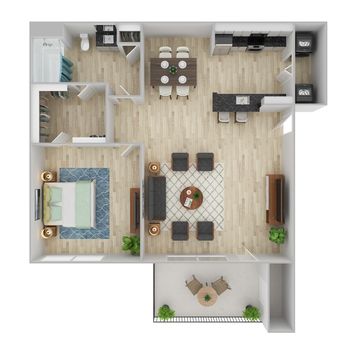
Applies to select units
Applies to select units
3 units avail. now | 2 avail. Aug 30-Nov 12

2 units avail. Sep 12 | 3 avail. Sep 15-Oct 24
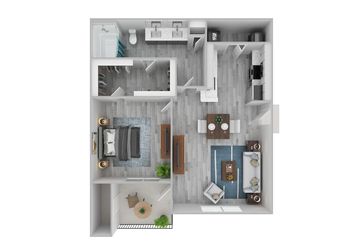
3 units avail. now | 2 avail. Sep 2-Sep 12
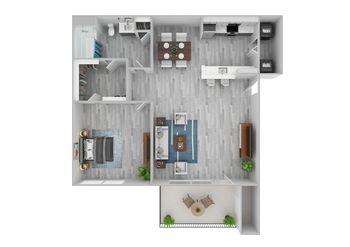
2 units available now

2 units avail. now | 1 avail. Oct 6
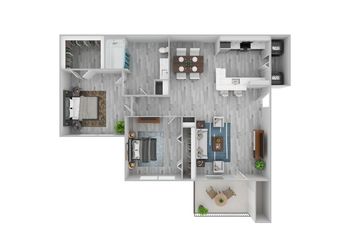
5 units available now

5 units available now

3 units avail. now | 2 avail. Sep 9-Oct 10

| Day | Open hours |
|---|---|
| Mon - Fri: | 10 am - 6 pm |
| Sat: | 10 am - 5 pm |
| Sun: | Closed |
Tap on any highlighted unit to view details on availability and pricing
Use our interactive map to explore the neighborhood and see how it matches your interests.
Birchstone Northlake has a walk score of 7, it's car-dependent.
The schools assigned to Birchstone Northlake include Roanoke Elementary School, Medlin Middle School, and Byron Nelson High School.
Yes, Birchstone Northlake has in-unit laundry for some or all of the units and washer/dryer hookups available.
Birchstone Northlake is in the 76262 neighborhood in Northlake, TX.
A maximum of 2 cats are allowed per unit. This building has a one time fee of $350 and monthly fee of $25 for cats. A maximum of 2 dogs are allowed per unit. This building has a one time fee of $350 and monthly fee of $25 for dogs.
Yes, 3D and virtual tours are available for Birchstone Northlake.
