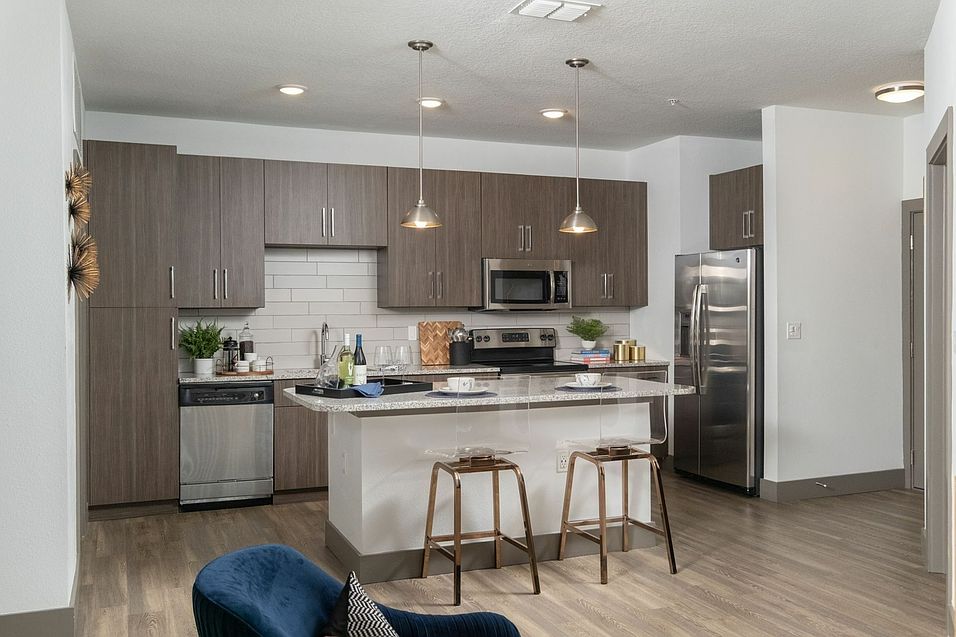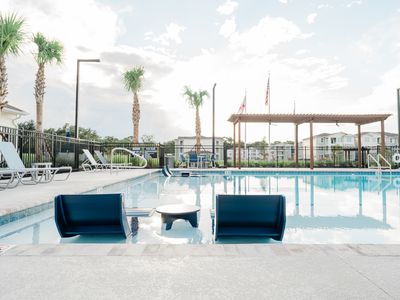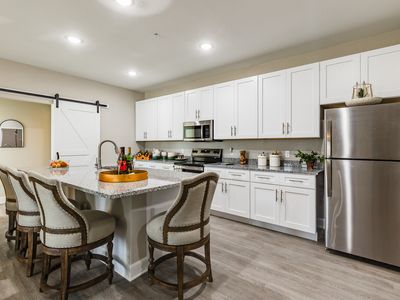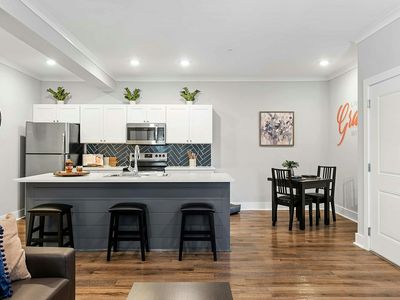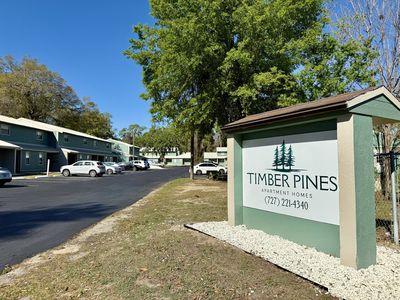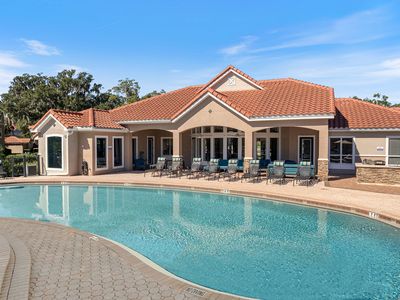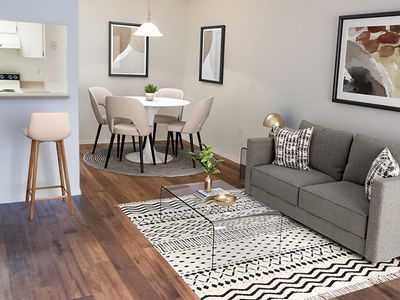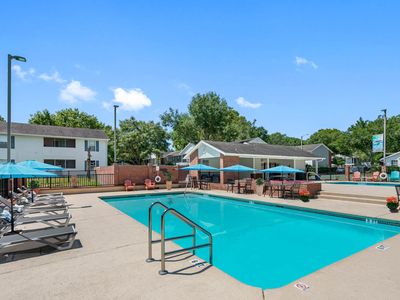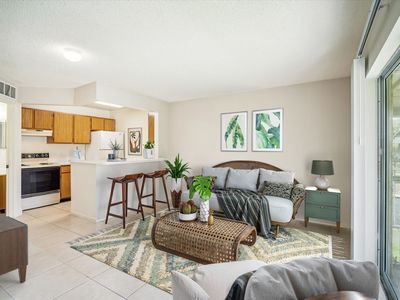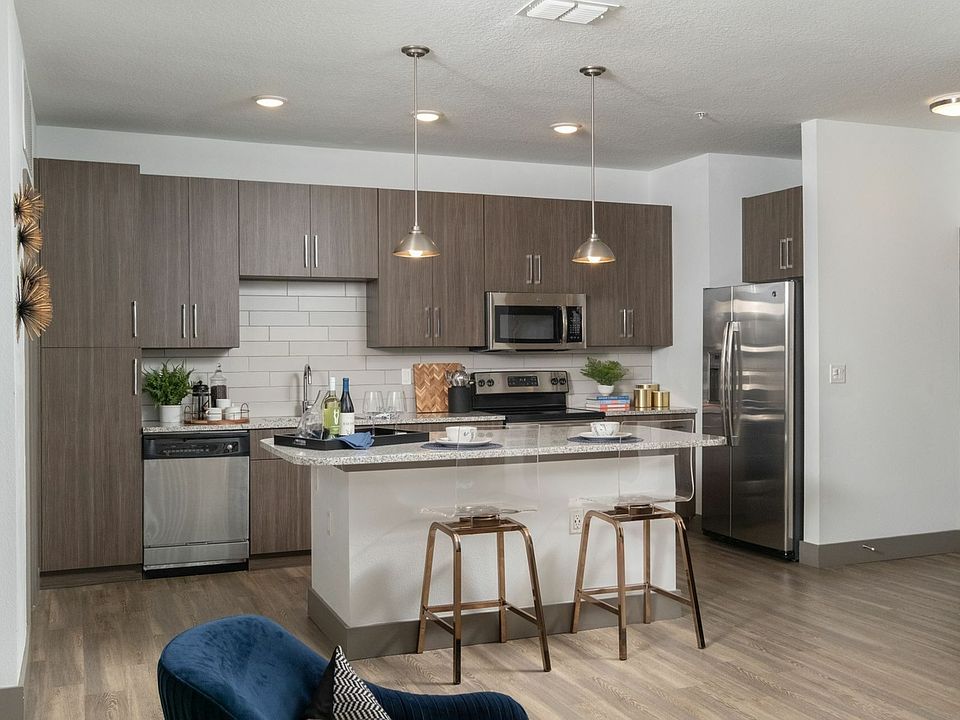
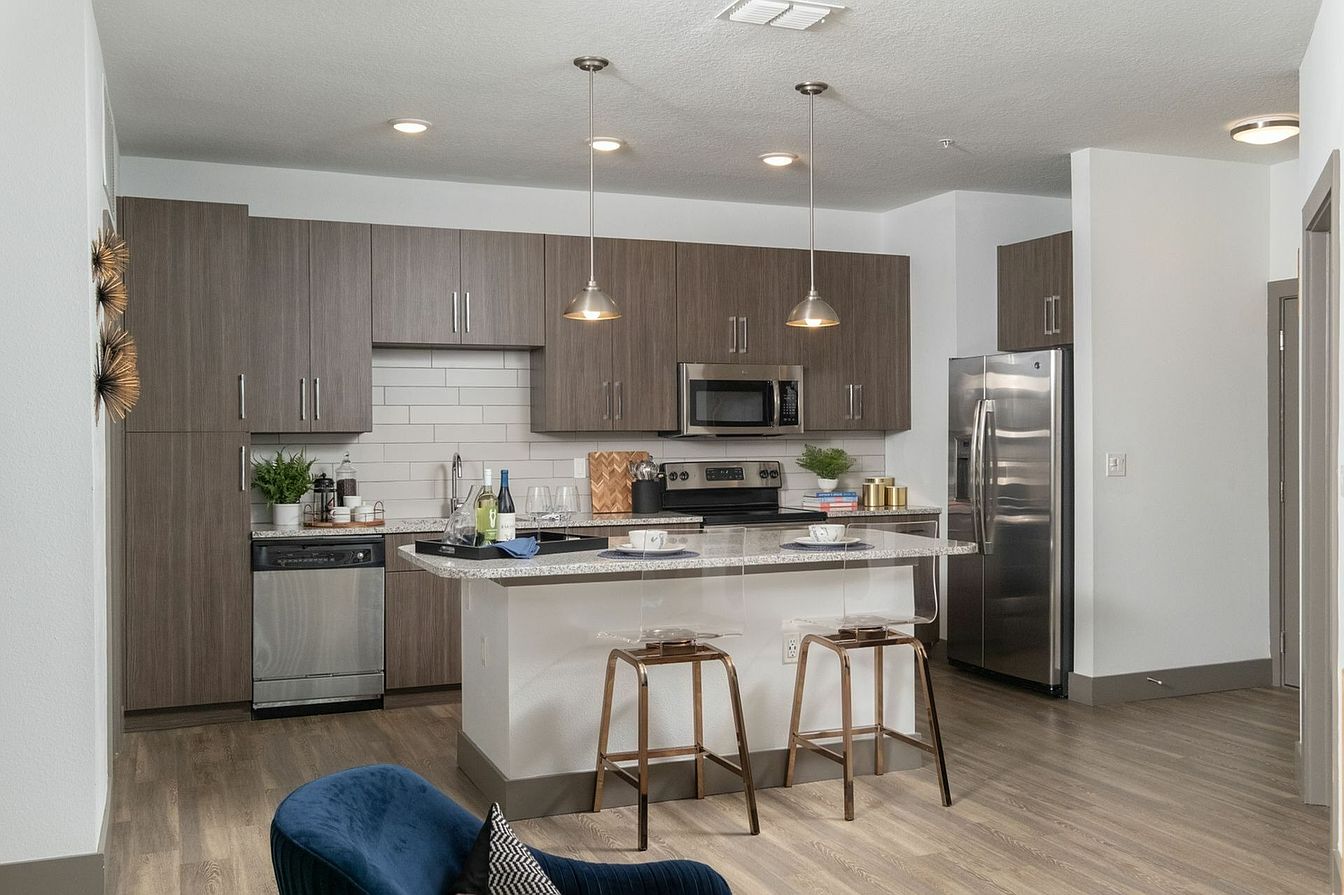
- Special offer! Start 2026 Rent Free Move into a 2 Bedroom home by 12/15 and get January & February FREE!: Please visit or contact our leasing office for more details.Expires December 15, 2025
Applies to select units
Available units
Unit , sortable column | Sqft, sortable column | Available, sortable column | Base rent, sorted ascending |
|---|---|---|---|
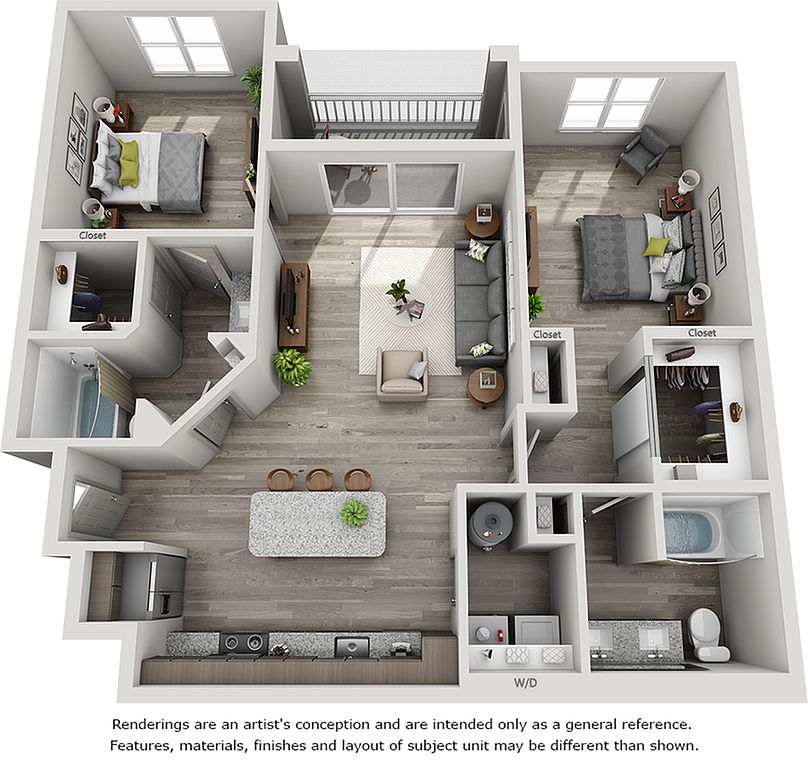 | 1,169 | Now | $1,592 |
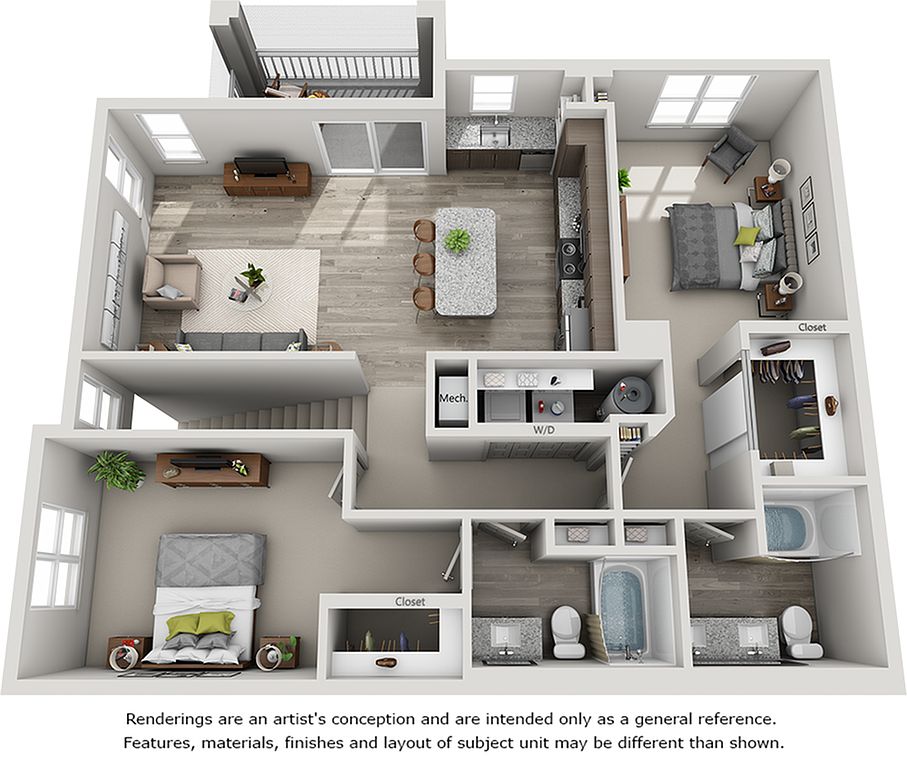 | 1,319 | Now | $1,602 |
 | 1,169 | Now | $1,632 |
 | 1,169 | Now | $1,632 |
 | 1,319 | Now | $1,642 |
 | 1,319 | Now | $1,662 |
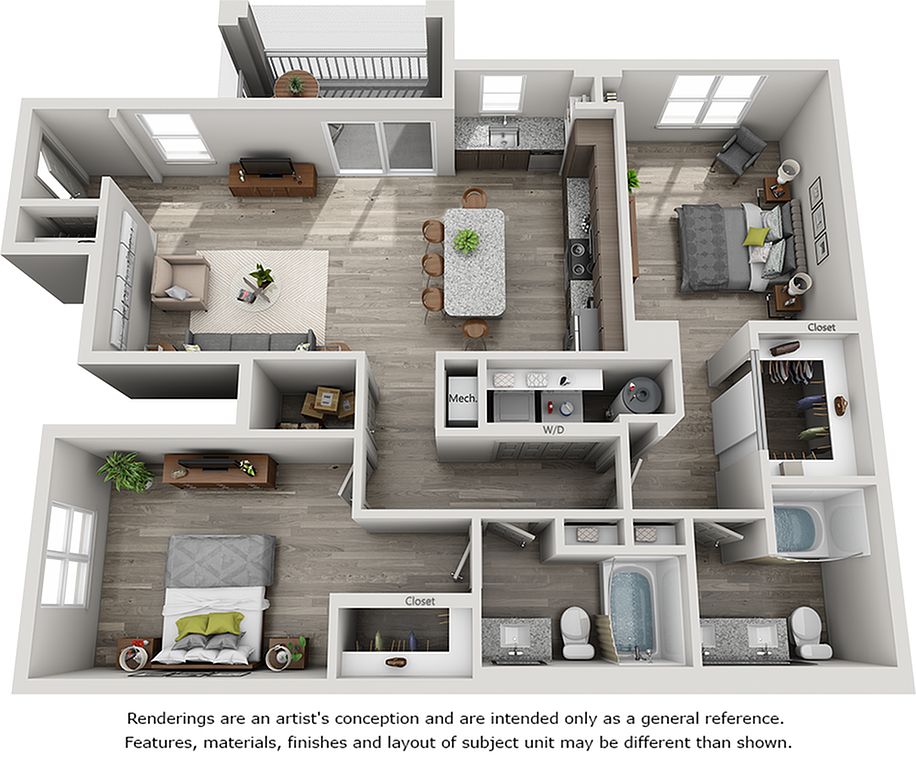 | 1,285 | Now | $1,702 |
 | 1,285 | Now | $1,742 |
 | 1,285 | Now | $1,742 |
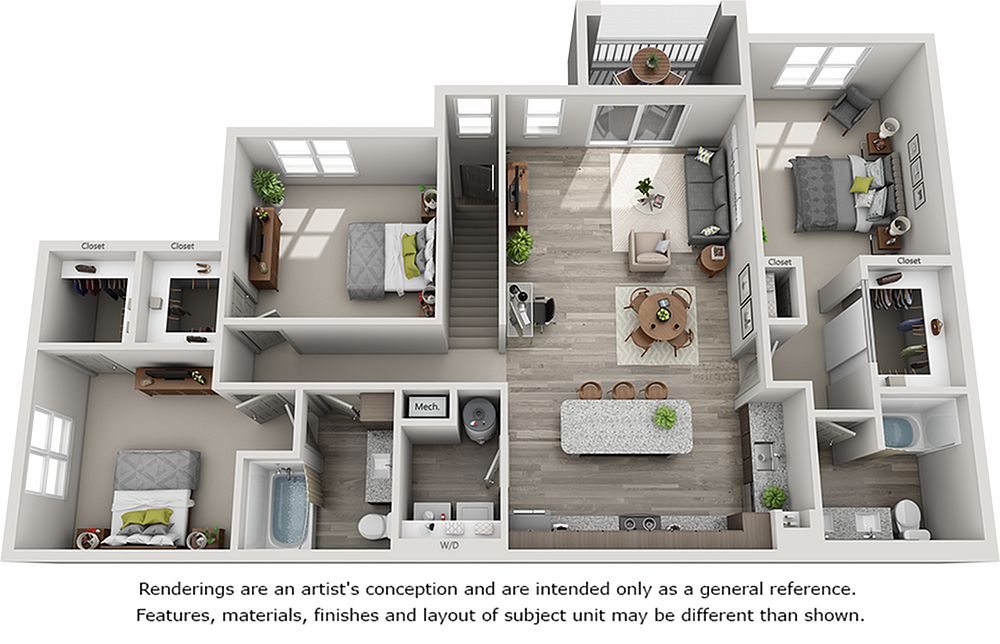 | 1,537 | Feb 3 | $2,509 |
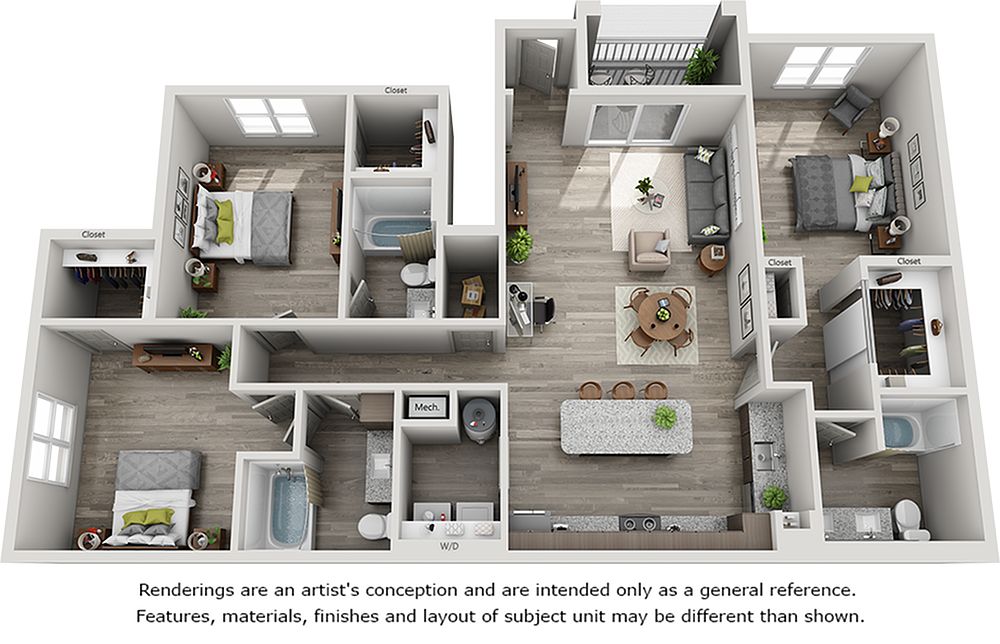 | 1,561 | Dec 14 | $2,584 |
What's special
3D tours
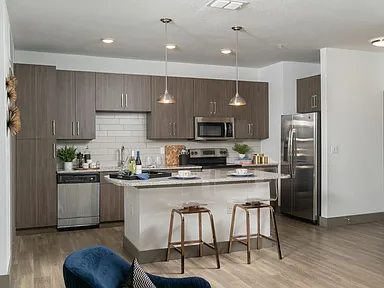 1-1 Derby
1-1 Derby 2-2 Saratoga
2-2 Saratoga 3-2 Del Mar
3-2 Del Mar 3-2 Churchill
3-2 Churchill 3-3 Oaklawn
3-3 Oaklawn 2-2 Arlington
2-2 Arlington 3-3 Keeneland
3-3 Keeneland 2-2 Belmont
2-2 Belmont
| Day | Open hours |
|---|---|
| Mon - Fri: | 9 am - 6 pm |
| Sat: | 10 am - 4 pm |
| Sun: | 12 pm - 4 pm |
Property map
Tap on any highlighted unit to view details on availability and pricing
Facts, features & policies
Building Amenities
Community Rooms
- Business Center
- Fitness Center: Expansive Fitness Center
- Game Room: Social Lounge Featuring Billiards Table
- Lounge: Resident Lounge with Children's Play Nook
Other
- In Unit: In-Home Washer and Dryer
- Swimming Pool: Resort-Style Beach Entry Swimming Pool
Outdoor common areas
- Patio: Serene Screened-In Private Patios*
- Playground: Outdoor Playground
Security
- Gated Entry: Private Gated Community
Services & facilities
- Package Service
- Pet Park: Exclusive Pet Park
Unit Features
Appliances
- Dryer: In-Home Washer and Dryer
- Washer: In-Home Washer and Dryer
Flooring
- Vinyl: Luxury Vinyl Plank Flooring
Other
- Expansive, Chef-inspired Kitchens With Center Islands
- Exterior Storage Closet*
- Granite Countertops: Contemporary Granite Countertops
- High-end Appliances
- Large Closets: Spacious Walk-In Closets
- Open-concept Design With Grand 9' Ceilings
- Patio Balcony: Serene Screened-In Private Patios*
- Sleek Tiled Backsplashes And Custom Cabinetry With Soft Closing System
Policies
Lease terms
- 7 months, 8 months, 9 months, 10 months, 11 months, 12 months, 13 months, 14 months, 15 months
Pet essentials
- DogsAllowedNumber allowed2Weight limit (lbs.)80Monthly dog rent$45One-time dog fee$350
- CatsAllowedNumber allowed2Weight limit (lbs.)80Monthly cat rent$45One-time cat fee$350
Pet amenities
Special Features
- Conveniently Located Off Of Sr 200 And I-75 In West Ocala
- Electrical Vehicle (ev) Charging Stations
- Poolside Lanai With Grills And Tvs
- Self Service Espresso Station
- Splash Pad With Water Jets
- Zoned For Liberty Middle School
- Zoned For Saddlewood Elementary School
- Zoned For West Port High School
Neighborhood: 34474
Areas of interest
Use our interactive map to explore the neighborhood and see how it matches your interests.
Travel times
Walk, Transit & Bike Scores
Nearby schools in Ocala
GreatSchools rating
- 6/10Saddlewood Elementary SchoolGrades: PK-5Distance: 0.6 mi
- 4/10Liberty Middle SchoolGrades: 6-8Distance: 4.8 mi
- 4/10West Port High SchoolGrades: 9-12Distance: 3.8 mi
Frequently asked questions
Canterbury Circle has a walk score of 30, it's car-dependent.
Canterbury Circle has a transit score of 13, it has minimal transit.
The schools assigned to Canterbury Circle include Saddlewood Elementary School, Liberty Middle School, and West Port High School.
Yes, Canterbury Circle has in-unit laundry for some or all of the units.
Canterbury Circle is in the 34474 neighborhood in Ocala, FL.
Dogs are allowed, with a maximum weight restriction of 80lbs. A maximum of 2 dogs are allowed per unit. This building has a one time fee of $350 and monthly fee of $45 for dogs. Cats are allowed, with a maximum weight restriction of 80lbs. A maximum of 2 cats are allowed per unit. This building has a one time fee of $350 and monthly fee of $45 for cats.
Yes, 3D and virtual tours are available for Canterbury Circle.



