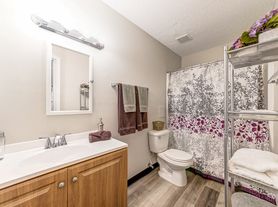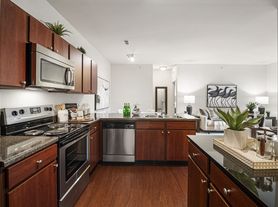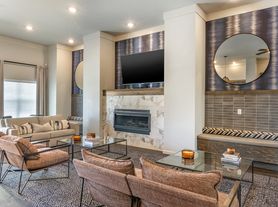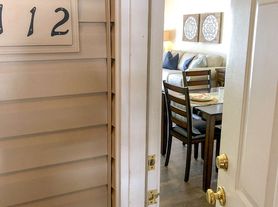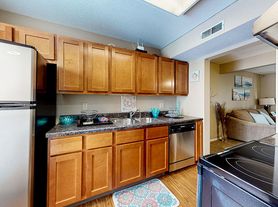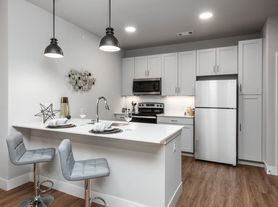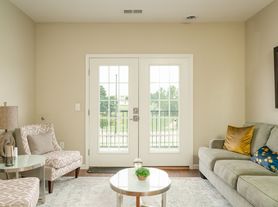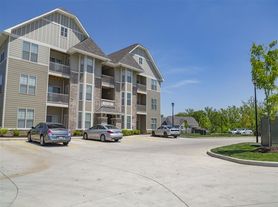
What's special
Property map
Tap on any highlighted unit to view details on availability and pricing
Facts, features & policies
Building Amenities
Other
- Hookups: Washer & Dryer Connections
Outdoor common areas
- Patio: Private Patio
- Picnic Area: Courtyard with Gazebo & Picnic Area
Services & facilities
- On-Site Management: Professional On-Site Management Team
- Online Rent Payment: Online Resident Portal
- Valet Trash: Curbside Trash Pickup
View description
- Wooded/Nature Views
Unit Features
Appliances
- Washer/Dryer Hookups: Washer & Dryer Connections
Cooling
- Ceiling Fan: Ceiling Fans
- Central Air Conditioning: Central Air Conditioning & Heating
Flooring
- Vinyl: Wood-Style Luxury Vinyl Flooring
Internet/Satellite
- Cable TV Ready: High-Speed Internet Access & Cable Ready
Policies
Lease terms
- 12, 13, 14, 15
Pets
Cats
- Allowed
- 2 pet max
- $350 one time fee
- $30 monthly pet fee
Dogs
- Allowed
- 2 pet max
- $350 one time fee
- $30 monthly pet fee
- 2 pets per household. $350 non-refundable pet fee per pet. $30 monthly pet fee per pet. No weight restrictions, but breed restrictions do apply.
Parking
- Garage: Attached 2-Car Garage
- Parking Lot: Other
Smoking
- This is a smoke free building
Special Features
- 24-hour Emergency Maintenance Services
- Attached 2-bedroom Ranch-style Apartment Homes
- Common Area Wi-fi Access
- Community Pond With Fountain
- Convenient Access To I-70
- Den/office Space
- Double Vanity Bathroom Sinks*
- Eat-in Kitchen With Center Island
- Entry Foyer With Coat Closet
- Granite Countertops
- Individual Water Heater
- Linen Closet Storage
- Oversized Windows
- Pet-friendly Community
- Planned Social Activities For Residents
- Preferred Employer Program
- Private Entry
- Renters Insurance Program
- Stainless-steel Energy-efficient Appliances
- Stars & Stripes Military Rewards Program
- Sunroom
- Tub/shower Combination
- Various Lease Term Options
- Vaulted Ceilings
- Walk-in Closets With Built-in Shelving
- Walk-in Kitchen Pantry
- Walk-in Shower With Glass Door
- White Kitchen Cabinetry
Neighborhood: 63366
Areas of interest
Use our interactive map to explore the neighborhood and see how it matches your interests.
Nearby schools in Ofallon
GreatSchools rating
- NAJoseph L. Mudd Elementary SchoolGrades: K-2Distance: 1 mi
- 6/10Forest Park Elementary SchoolGrades: 3-5Distance: 1 mi
- 8/10Ft. Zumwalt North Middle SchoolGrades: 6-8Distance: 0.9 mi
Frequently asked questions
Villages of Aragon has a walk score of 21, it's car-dependent.
The schools assigned to Villages of Aragon include Joseph L. Mudd Elementary School, Forest Park Elementary School, and Ft. Zumwalt North Middle School.
Villages of Aragon has washer/dryer hookups available.
Villages of Aragon is in the 63366 neighborhood in Ofallon, MO.
A maximum of 2 cats are allowed per unit. This building has a one time fee of $350 and monthly fee of $30 for cats. A maximum of 2 dogs are allowed per unit. This building has a one time fee of $350 and monthly fee of $30 for dogs.
Do you manage this property?
Claiming gives you access to insights and data about this property.
