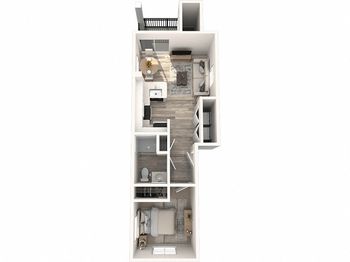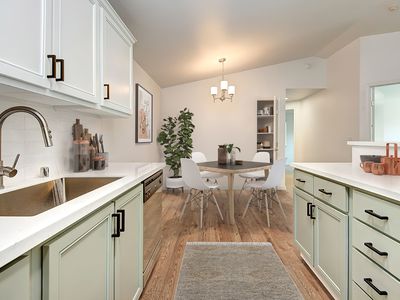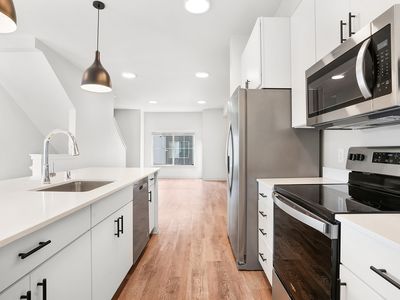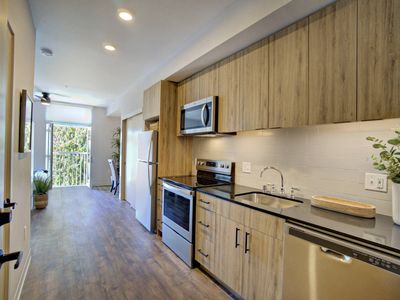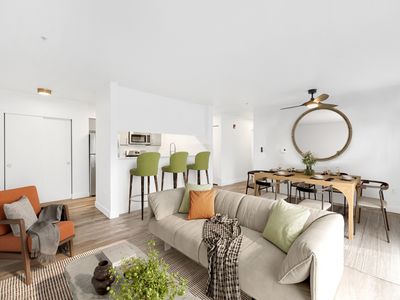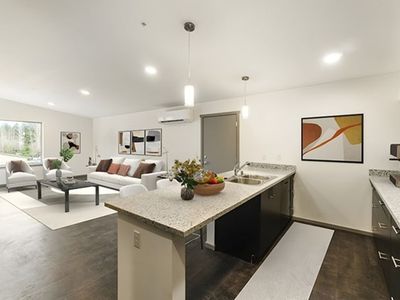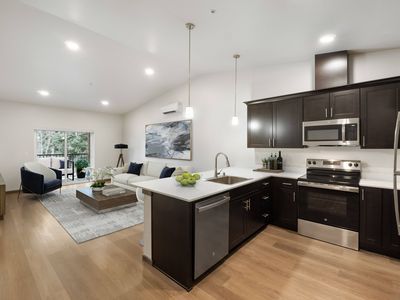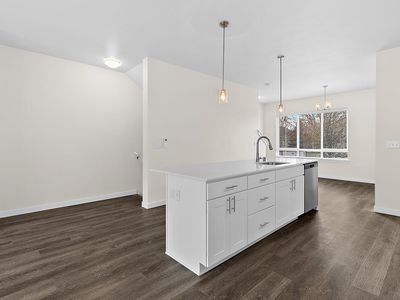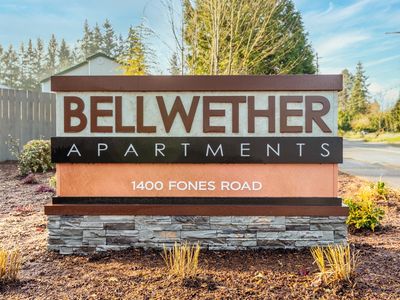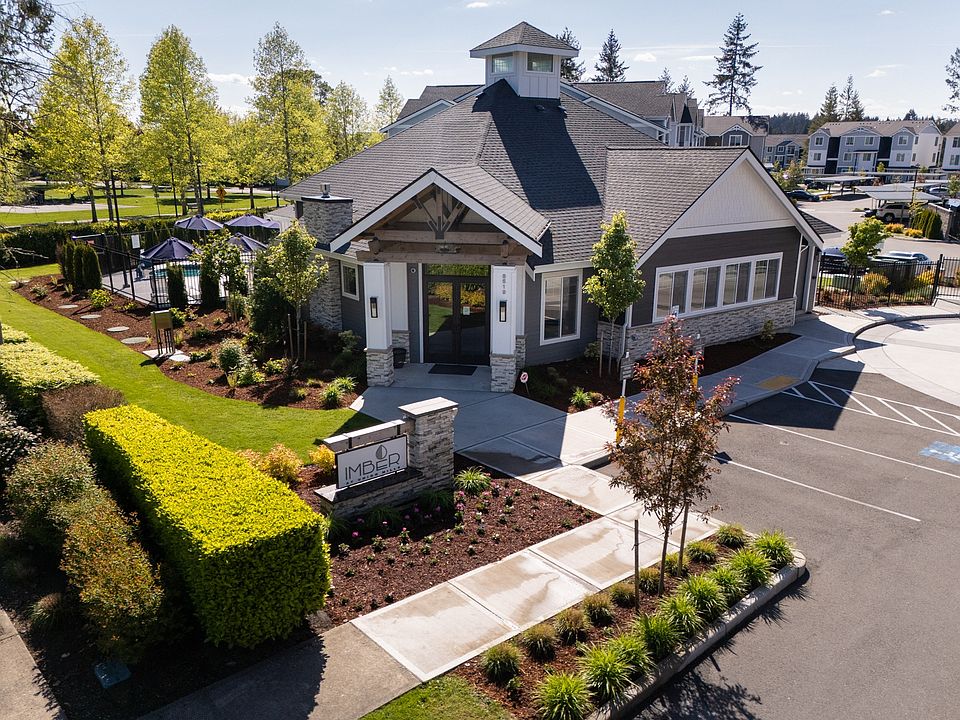
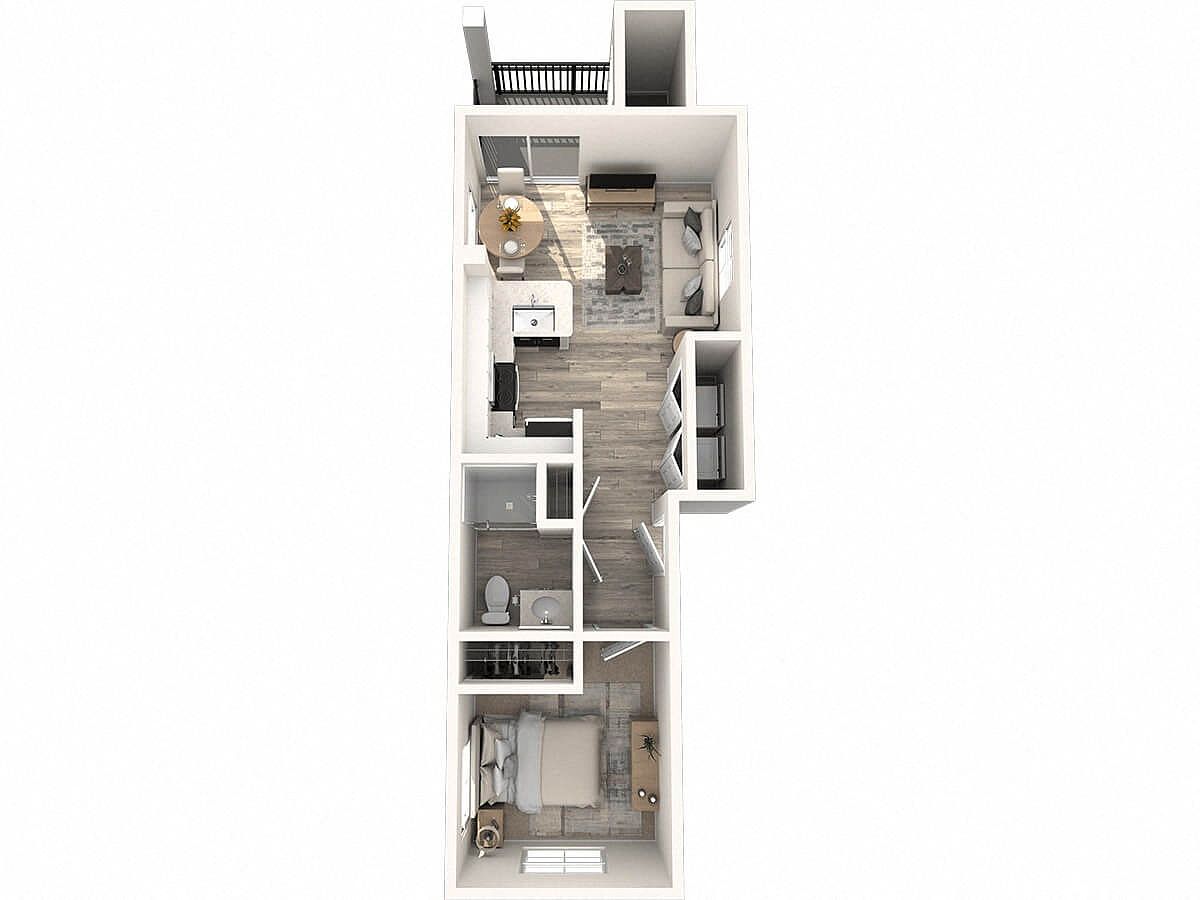
Imber at Union Mills
8519 Oya Ln SE, Olympia, WA 98513
- Special offer! *Earn 8 Weeks Free Rent on Select Homes!*
Reach out to our leasing team for full details on this limited time special on select homes. - *Earn 4 Weeks FREE on Select Two-Bedrooms!*
Reach out to our leasing team for full details on this limited time special on select homes.Applies to select units
Available units
Unit , sortable column | Sqft, sortable column | Available, sortable column | Base rent, sorted ascending |
|---|---|---|---|
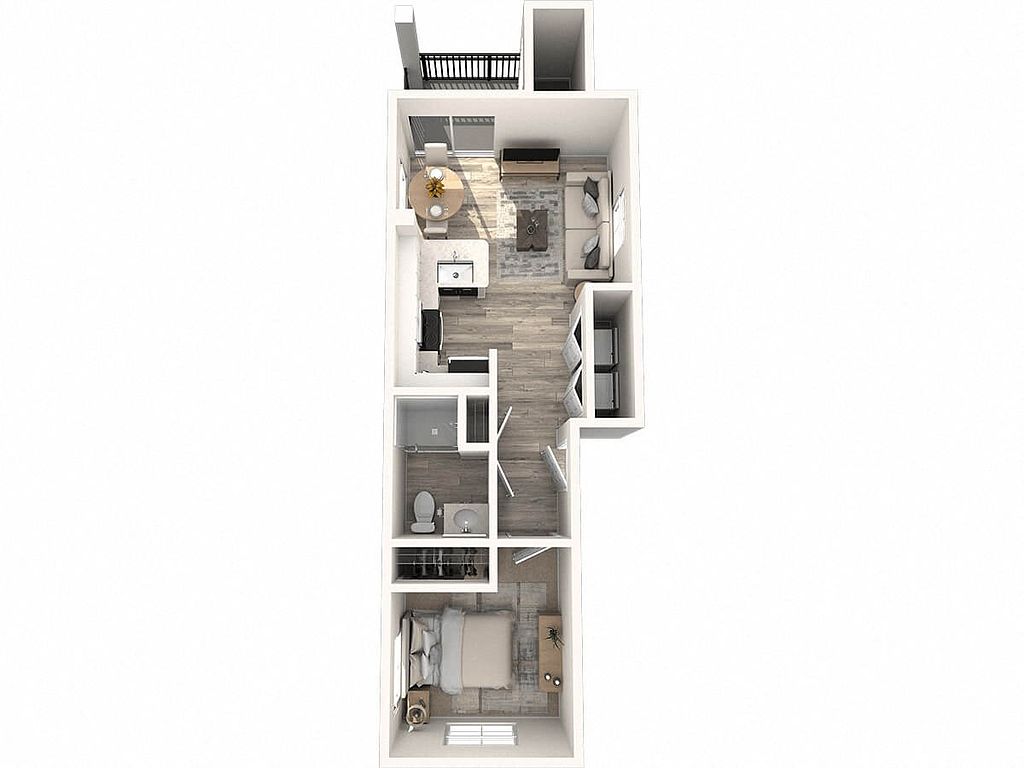 | 591 | Dec 14 | $1,625 |
 | 591 | Now | $1,740 |
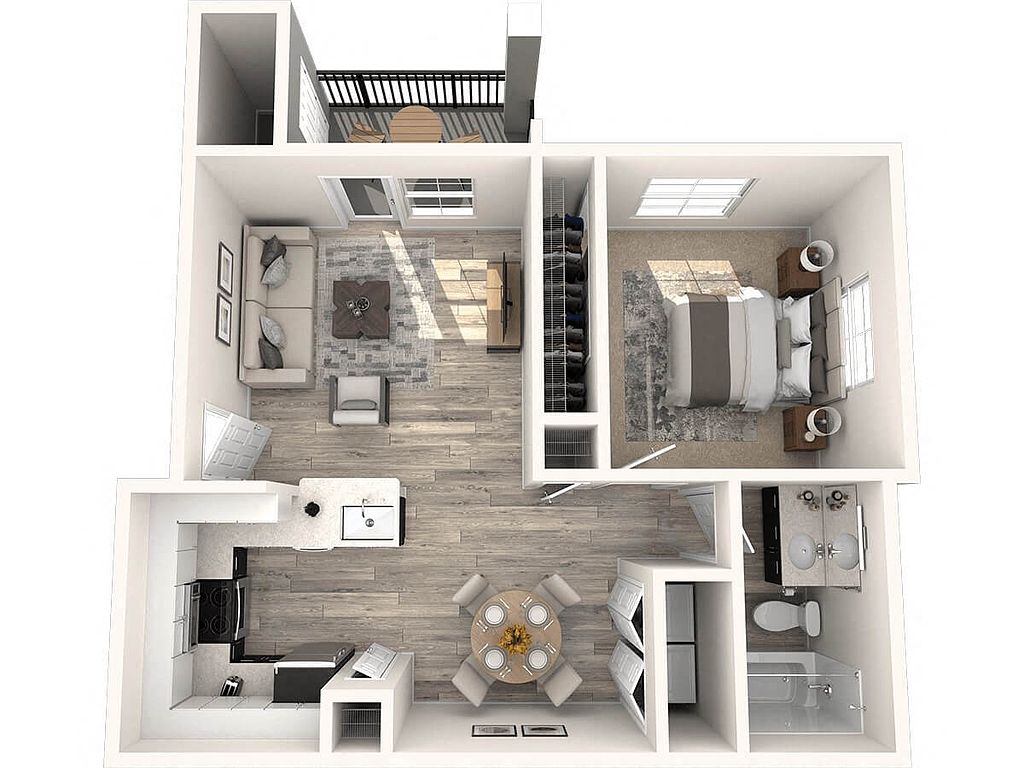 | 717 | Now | $1,740 |
 | 717 | Now | $1,750 |
 | 591 | Now | $1,780 |
 | 707 | Now | $1,780 |
 | 727 | Dec 10 | $1,795 |
 | 738 | Jan 1 | $1,815 |
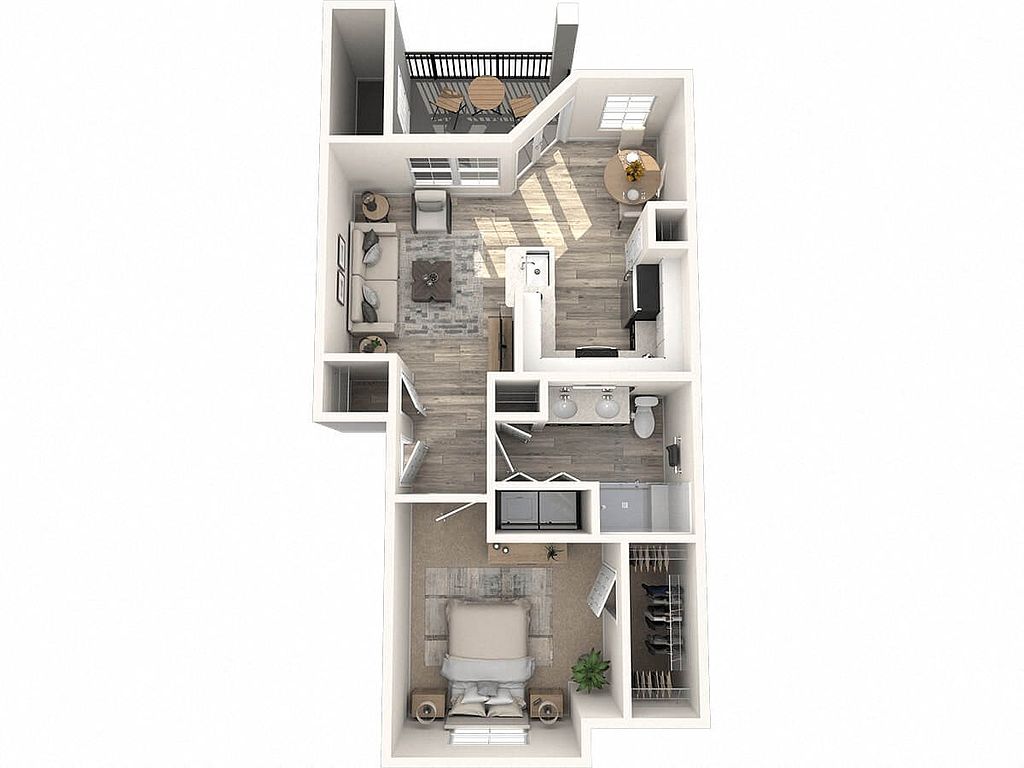 | 739 | Now | $1,815 |
 | 727 | Dec 23 | $1,855 |
 | 717 | Now | $1,860 |
 | 739 | Dec 26 | $1,875 |
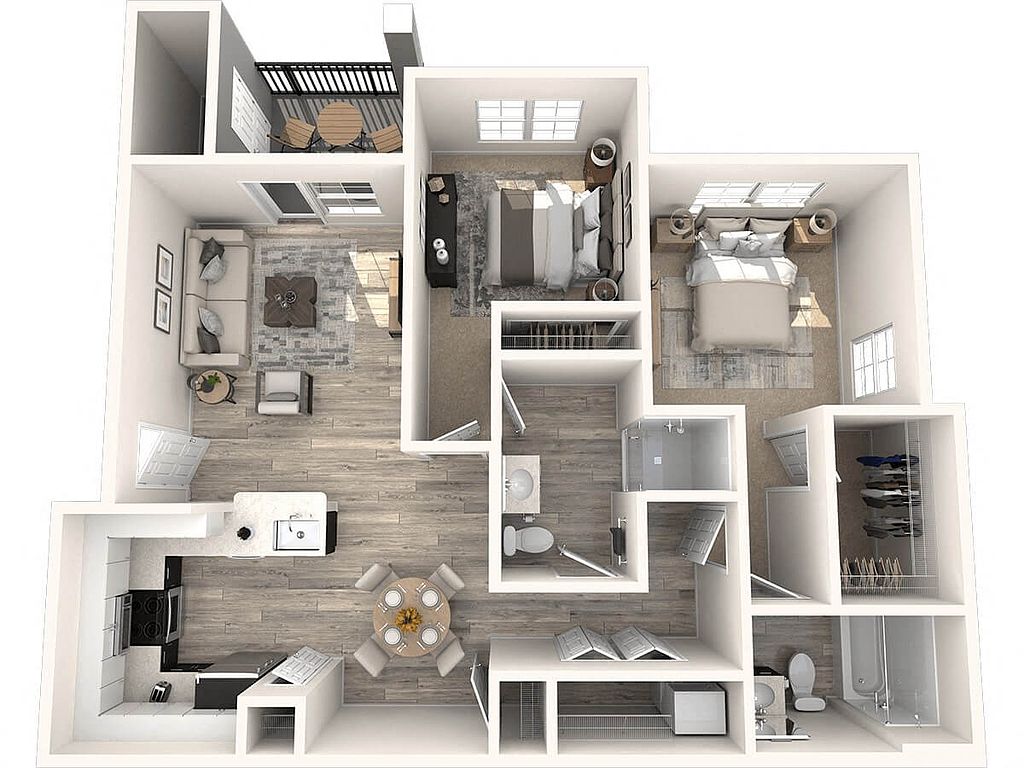 | 1,016 | Now | $1,890 |
 | 739 | Dec 30 | $1,915 |
 | 739 | Mar 6 | $1,955 |
What's special
3D tours
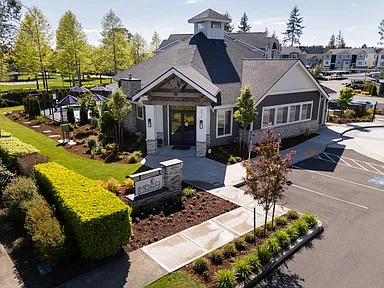 Imber At Union Mills | 1X1 D - 739 SQFT
Imber At Union Mills | 1X1 D - 739 SQFT Imber At Union Mills | 2X2 B- 1,010 SQFT
Imber At Union Mills | 2X2 B- 1,010 SQFT
| Day | Open hours |
|---|---|
| Mon - Fri: | 9 am - 6 pm |
| Sat: | 10 am - 5 pm |
| Sun: | 10 am - 5 pm |
Facts, features & policies
Building Amenities
Community Rooms
- Club House: Clubhouse & TV Lounge with Full Kitchen & Dining A
- Fitness Center: State-of-the-Art Fitness Center, Available 24/7
- Lounge: Cozy Fireplace Lobby Lounge with Espresso Station
Fitness & sports
- Basketball Court
Other
- In Unit: In-Home, Full Sized Washer & Dryer
- Swimming Pool
Outdoor common areas
- Barbecue
- Patio: Private Balcony or Patio in Every Home
- Playground
Services & facilities
- Bicycle Storage
- On-Site Maintenance
- On-Site Management
- Package Service
- Pet Park
View description
- Beautiful Landscape Views
Unit Features
Appliances
- Dishwasher: Built-In Dishwasher
- Dryer: In-Home, Full Sized Washer & Dryer
- Microwave Oven: Built-In Range & Microwave
- Washer: In-Home, Full Sized Washer & Dryer
Cooling
- Ceiling Fan
- Central Air Conditioning
Flooring
- Vinyl: Wood Style, Luxury Vinyl Plank Flooring
Internet/Satellite
- Cable TV Ready: High-Speed Internet & Cable Ready
- High-speed Internet Ready: Free Wi-Fi in Common Areas
Policies
Parking
- Off Street Parking: Surface Lot
- Parking Available
- Parking Lot: Other
Pet essentials
- DogsAllowedNumber allowed2Monthly dog rent$50One-time dog fee$300Dog deposit$300
- CatsAllowedNumber allowed2Monthly cat rent$35One-time cat fee$300Cat deposit$300
Additional details
Pet amenities
Special Features
- Breakfast Bar Seating And/or Dining Nook*
- Carpeted Bedrooms
- Carports & Surface Lot Parking Options
- Controlled Access/gated
- Deep, Farmhouse Style Sinks
- Double Sinks In Main Bathroom*
- Electric Vehicle (ev) Stations By Blink Charging
- Full Suite Of Stainless Steel Kitchen Appliances
- Pantry Storage Off Kitchen*
- Resident Rewards Program
- Sleek White Quartz Countertops
- Spa: Outdoor Hot Tub / Spa
- Walk-in Bedroom Closets*
Neighborhood: 98513
Areas of interest
Use our interactive map to explore the neighborhood and see how it matches your interests.
Travel times
Walk, Transit & Bike Scores
Nearby schools in Olympia
GreatSchools rating
- 5/10Seven Oaks Elementary SchoolGrades: PK-5Distance: 0.9 mi
- 2/10Nisqually Middle SchoolGrades: 6-8Distance: 0.9 mi
- 4/10River Ridge High SchoolGrades: 9-12Distance: 1.4 mi
Frequently asked questions
Imber at Union Mills has a walk score of 12, it's car-dependent.
Imber at Union Mills has a transit score of 32, it has some transit.
The schools assigned to Imber at Union Mills include Seven Oaks Elementary School, Nisqually Middle School, and River Ridge High School.
Yes, Imber at Union Mills has in-unit laundry for some or all of the units.
Imber at Union Mills is in the 98513 neighborhood in Olympia, WA.
A maximum of 2 dogs are allowed per unit. To have a dog at Imber at Union Mills there is a required deposit of $300. This building has a one time fee of $300 and monthly fee of $50 for dogs. A maximum of 2 cats are allowed per unit. To have a cat at Imber at Union Mills there is a required deposit of $300. This building has a one time fee of $300 and monthly fee of $35 for cats.
Yes, 3D and virtual tours are available for Imber at Union Mills.



