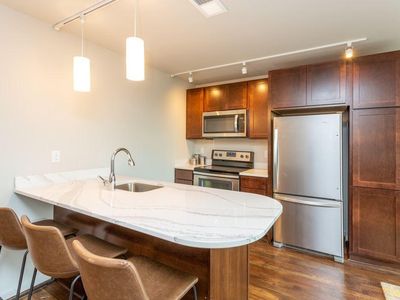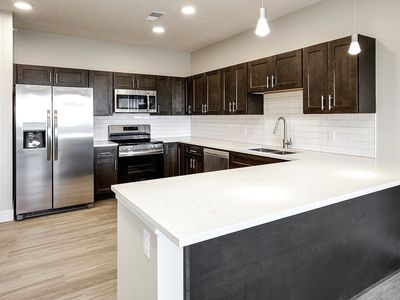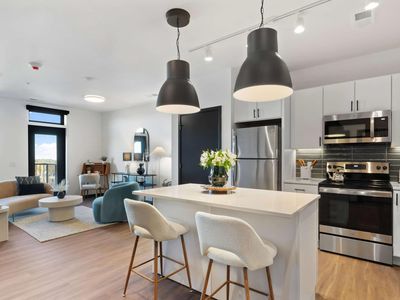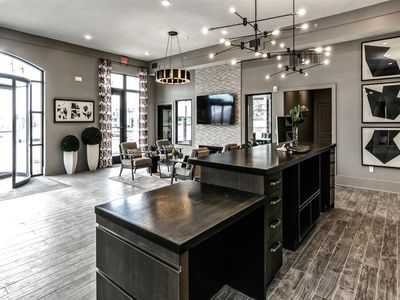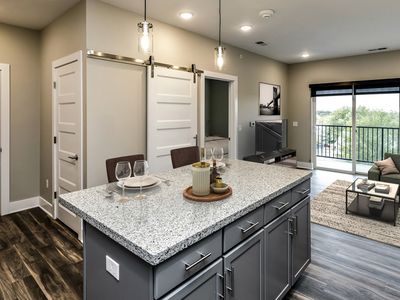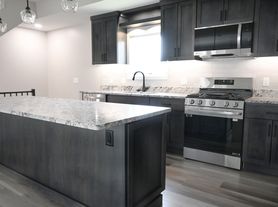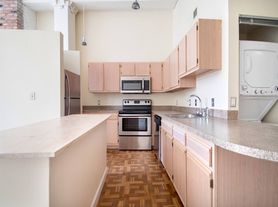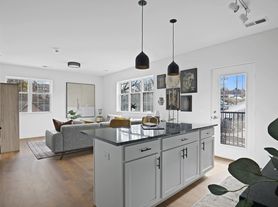Midtown Crossing Apartments
233 S 33rd St, Omaha, NE 68131
- Special offer! Get 1 month free on select apartments. Limited time offer. Details may apply. Please contact us for more information.
Join our Priority List to receive first access to upcoming apartment homes across any three CIP communities of your choice and an automatic cash savings of $150 off your first month's rent. Contact us to learn more about Priority List perks.
Available units
Unit , sortable column | Sqft, sortable column | Available, sortable column | Base rent, sorted ascending |
|---|---|---|---|
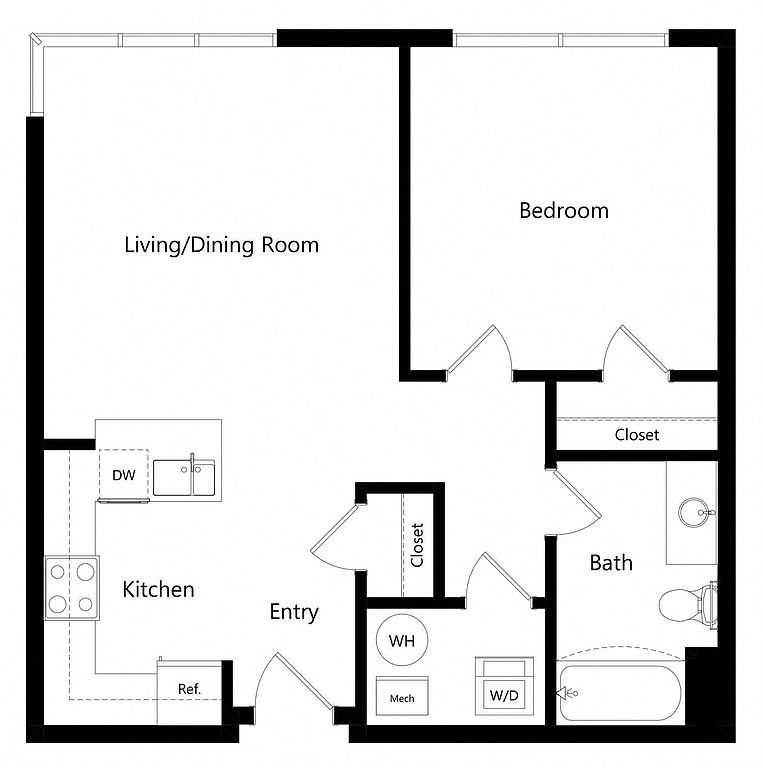 | 650 | Now | $1,340 |
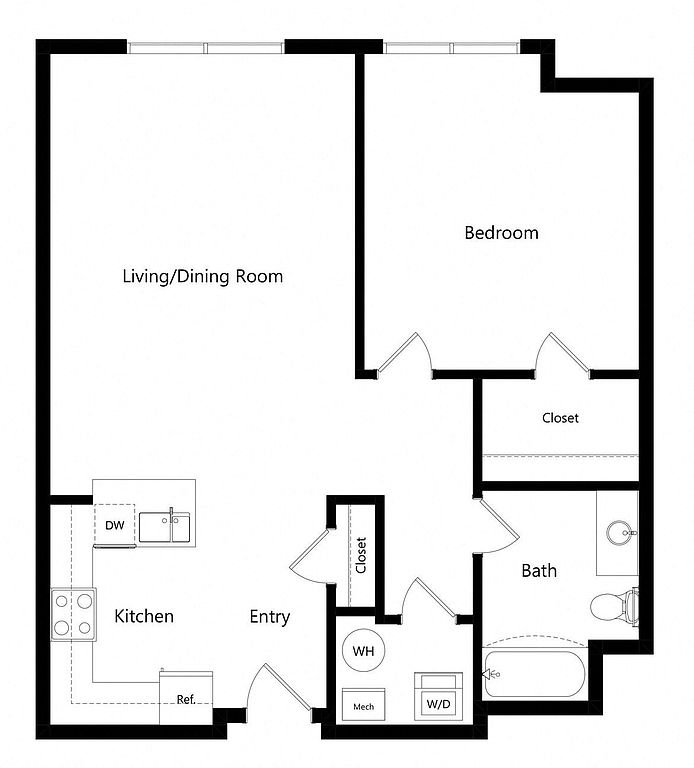 | 732 | Now | $1,369 |
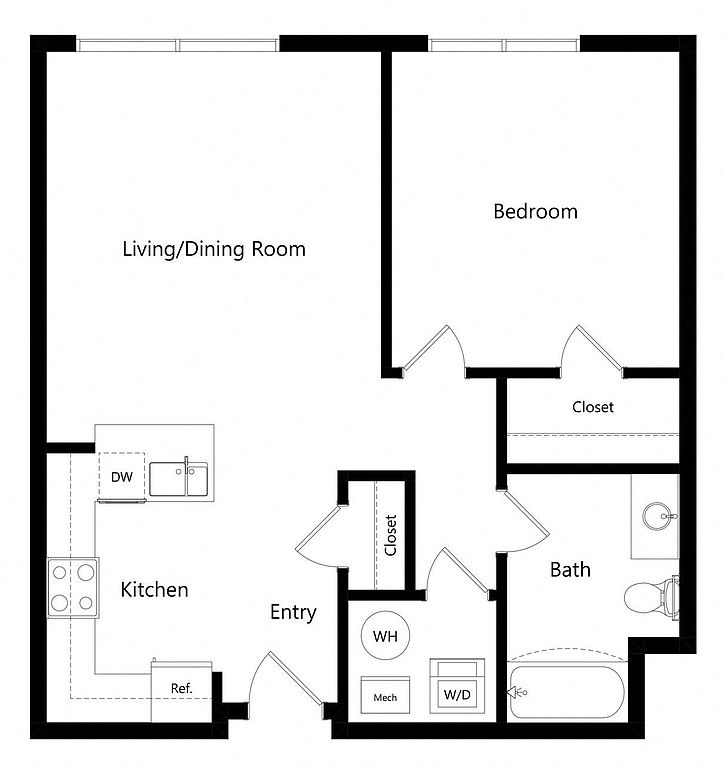 | 674 | Dec 5 | $1,455 |
 | 731 | Now | $1,479 |
 | 678 | Now | $1,490 |
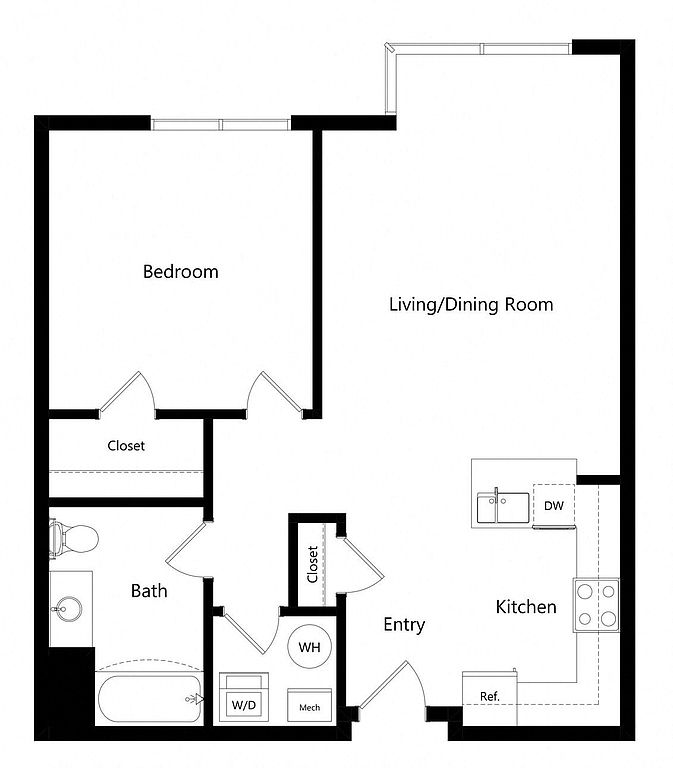 | 711 | Now | $1,525 |
 | 677 | Now | $1,555 |
 | 733 | Now | $1,584 |
 | 710 | Dec 13 | $1,655 |
 | 732 | Now | $1,674 |
 | 674 | Now | $1,700 |
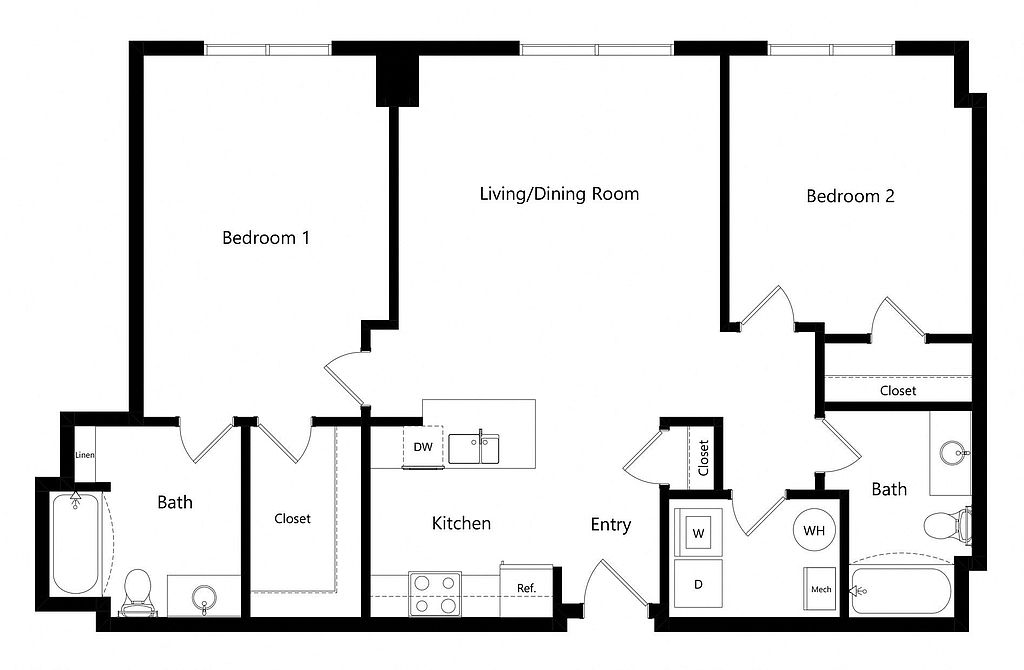 | 1,095 | Nov 5 | $1,875 |
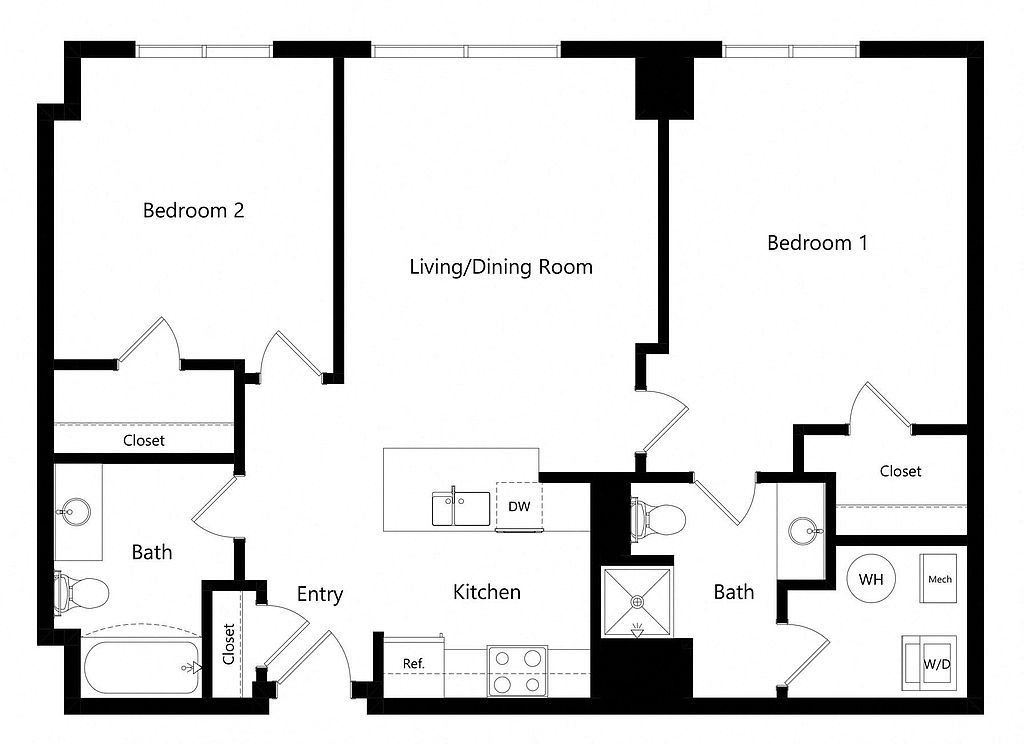 | 1,021 | Now | $2,016 |
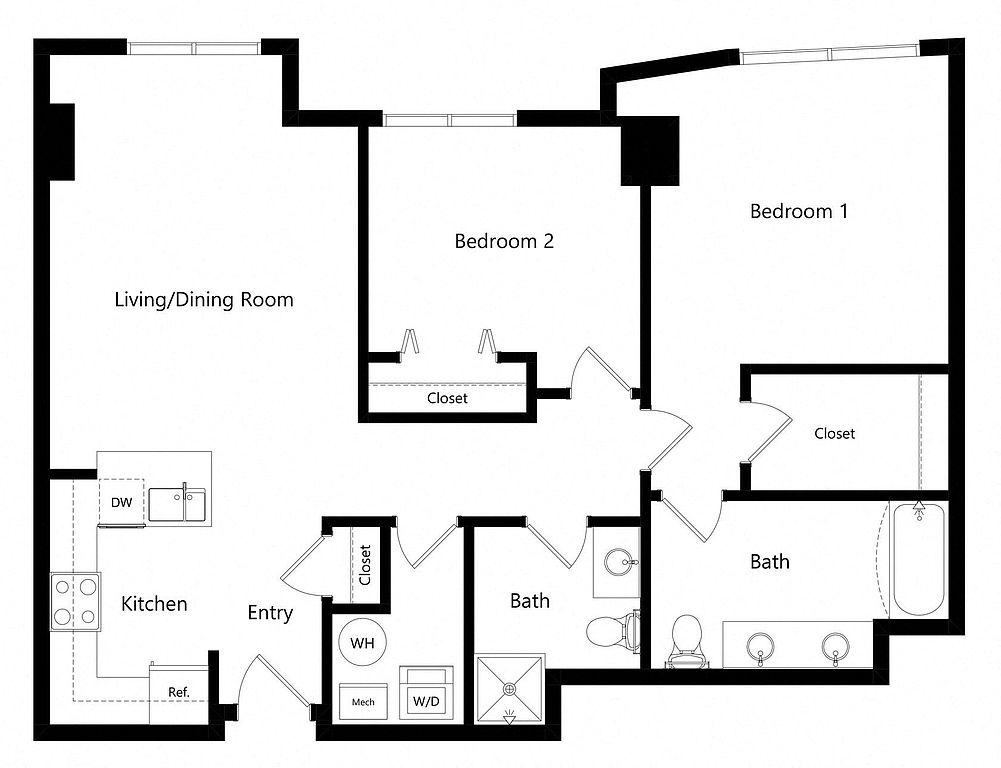 | 1,056 | Nov 4 | $2,134 |
 | 1,056 | Now | $2,219 |
Listings by: CIP Communities
What's special
Office hours
| Day | Open hours |
|---|---|
| Mon - Fri: | 9 am - 6 pm |
| Sat: | 9 am - 5 pm |
| Sun: | Closed |
Facts, features & policies
Building Amenities
Other
- In Unit: Washer and dryer included
Security
- Controlled Access: Controlled-access entries
Services & facilities
- Elevator: Residential and freight elevators
- On-Site Maintenance: Award-winning onsite maintenance team with 24-hour
- On-Site Management: Professional on-site management team
- Package Service: Package lockers
View description
- Breathtaking park and cityscape views
Unit Features
Appliances
- Dishwasher
- Dryer: Washer and dryer included
- Garbage Disposal: Disposal
- Microwave Oven: Microwave
- Refrigerator
- Washer: Washer and dryer included
Cooling
- Air Conditioning: Air conditioner
Flooring
- Tile: Ceramic tile in bathrooms
Internet/Satellite
- High-speed Internet Ready: High speed internet
Policies
Parking
- Detached Garage: Garage Lot
- Garage: Easy access to parking
- Parking Lot: Other
Lease terms
- 12
Pet essentials
- DogsAllowedMonthly dog rent$35One-time dog fee$300
- CatsAllowedMonthly cat rent$35One-time cat fee$300
Additional details
Special Features
- 10-12 Ft Ceilings
- 24/7 On-site Security
- 7-acre Front Yard And Greenspace
- City Bike Trails Nearby
- Club Discount: Free gym membership to Genesis Health Club
- Digital Thermostat
- Earn Points On Rent With Bilt Rewards
- Free Concerts, Community Events And More
- Hardwood-style Flooring*
- Lobby With Coffee Station
- Modern, Efficient Appliances
- Operable Floor-to-ceiling Windows
- Plush Carpeting*
- Preinstalled Wifi With 1st Month Free From Cox
- Quartz Countertops*
- Renovated Homes With Premium Upgrades Available
- Spacious, Culinary-style Kitchens
- Stainless Steel Appliances*
- Steps Away From Shopping And Entertainment
- Steps From Amazing Parks And Greenspace
- Storm Shelter
- Trash Chutes On Every Floor
- Valet Recycling
- Walking Distance To Many Popular Restaurants
- Window Coverings
Neighborhood: Leavenworth
- Historic AreaRich history reflected in architecture, landmarks, and charming old-town character.Arts SceneGalleries, murals, and cultural venues showcase creativity and artistic talent.Dining SceneFrom casual bites to fine dining, a haven for food lovers.Downtown CloseProximity to downtown offers quick access to jobs, dining, and culture.
Centered on Omaha’s Midtown, 68131 blends historic streets and brick apartments with urban energy from Midtown Crossing and the Blackstone District. You’ll find green pockets like Turner Park, Dewey Park (with a dog park), and Gifford Park’s community garden and seasonal market, plus the Harney Street bikeway and the Turner Boulevard trail for easy rides toward downtown. Daily life is convenient with coffee shops, pubs like Crescent Moon Ale House, local breweries, fitness at Genesis Midtown, nearby groceries, and a full slate of eateries and patio dining; the Old Market and Joslyn Art Museum are just a short hop away, and buses/ORBT and I-480 make commuting simple. The vibe is walkable, social, and pet friendly, with community events that feel welcoming to all. Expect four distinct seasons—warm, humid summers and brisk, snowy winters. According to Zillow Market Trends over the past few months, the median asking rent is in the low $1,000s, with most listings typically ranging from the high $800s to the mid-$1,500s depending on size and finish.
Powered by Zillow data and AI technology.
Areas of interest
Use our interactive map to explore the neighborhood and see how it matches your interests.
Travel times
Nearby schools in Omaha
GreatSchools rating
- 4/10GIFFORD ELEMENTARY SCHOOLGrades: PK-6Distance: 0.6 mi
- 4/10Lewis & Clark Middle SchoolGrades: 6-8Distance: 3.1 mi
- 5/10Central High SchoolGrades: 9-12Distance: 1 mi
Frequently asked questions
Midtown Crossing Apartments has a walk score of 81, it's very walkable.
Midtown Crossing Apartments has a transit score of 43, it has some transit.
The schools assigned to Midtown Crossing Apartments include GIFFORD ELEMENTARY SCHOOL, Lewis & Clark Middle School, and Central High School.
Yes, Midtown Crossing Apartments has in-unit laundry for some or all of the units.
Midtown Crossing Apartments is in the Leavenworth neighborhood in Omaha, NE.
This building has a one time fee of $300 and monthly fee of $35 for dogs. This building has a one time fee of $300 and monthly fee of $35 for cats.
