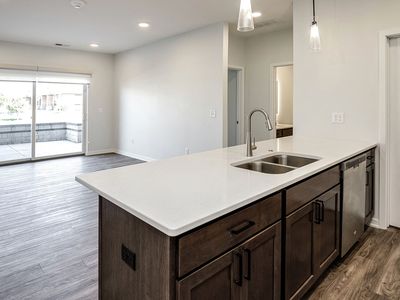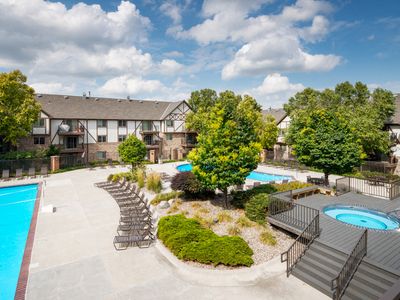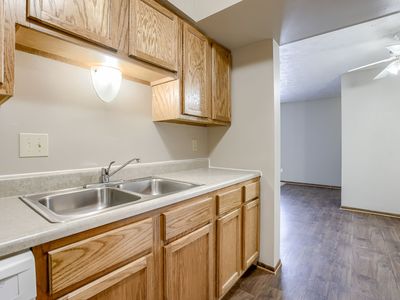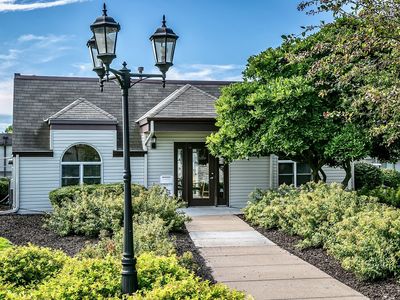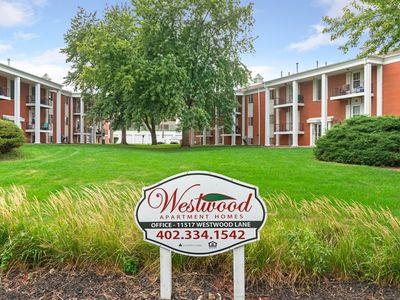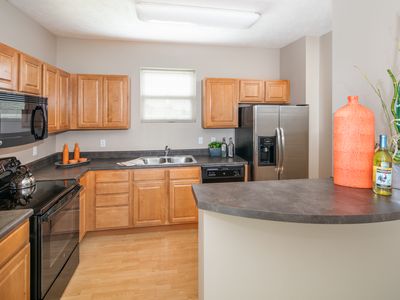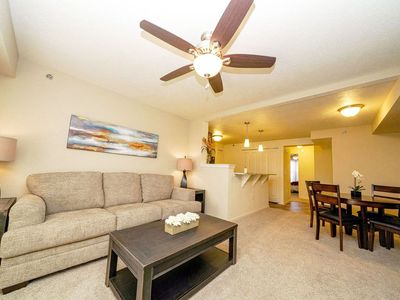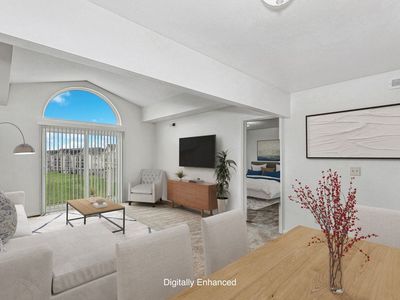
Avidor Omaha - 55+ Active Adult Apartment Homes
13110 Sterling Ridge Dr, Omaha, NE 68144
- Special offer! Price shown is Base Rent, does not include non-optional fees and utilities. Review Building overview for details.
Available units
Unit , sortable column | Sqft, sortable column | Available, sortable column | Base rent, sorted ascending |
|---|---|---|---|
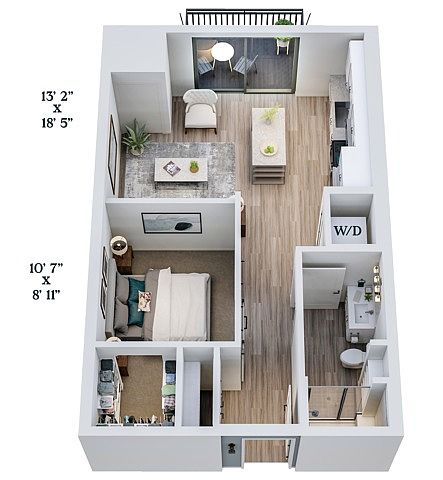 | 596 | Now | $1,670 |
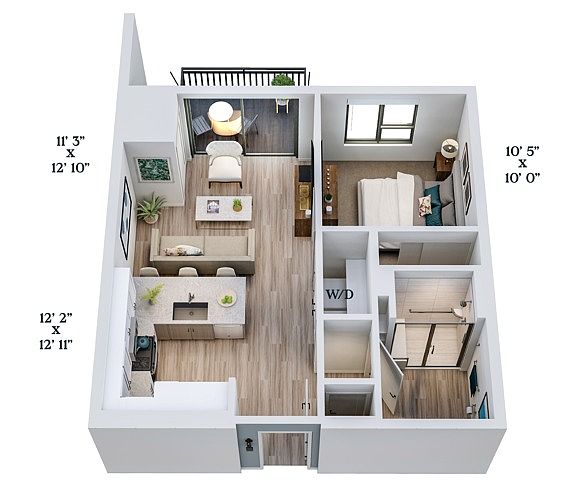 | 581 | Nov 6 | $1,754 |
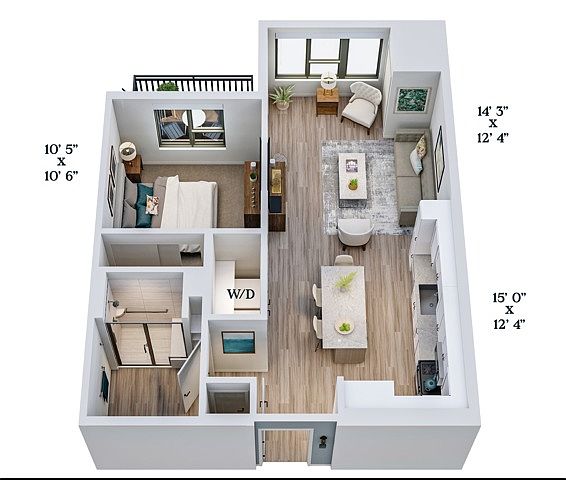 | 665 | Sep 29 | $1,987 |
 | 665 | Oct 6 | $2,022 |
412Special offer 1 bd, 1 ba | 733 | Nov 7 | $2,180 |
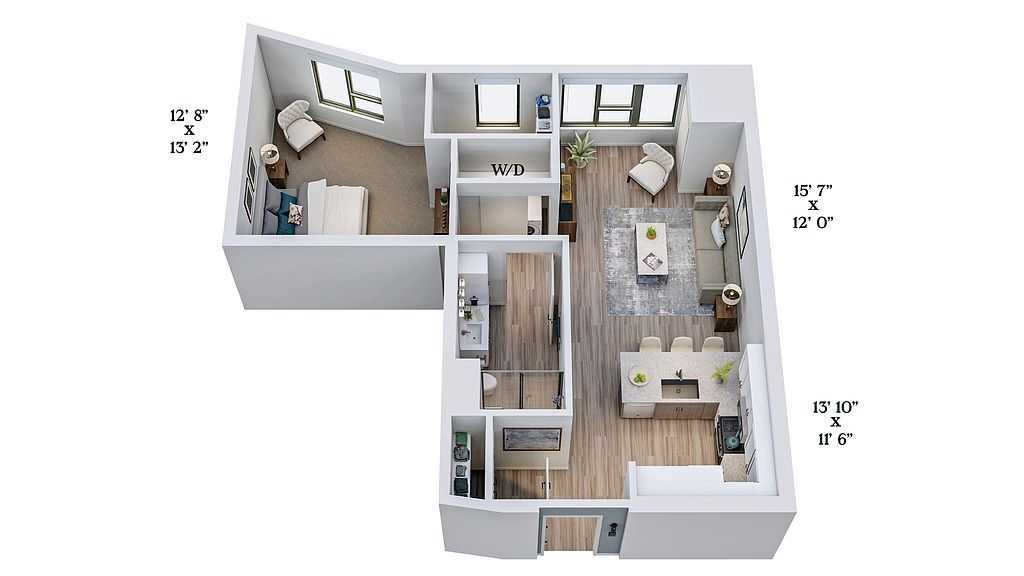 | 786 | Now | $2,253 |
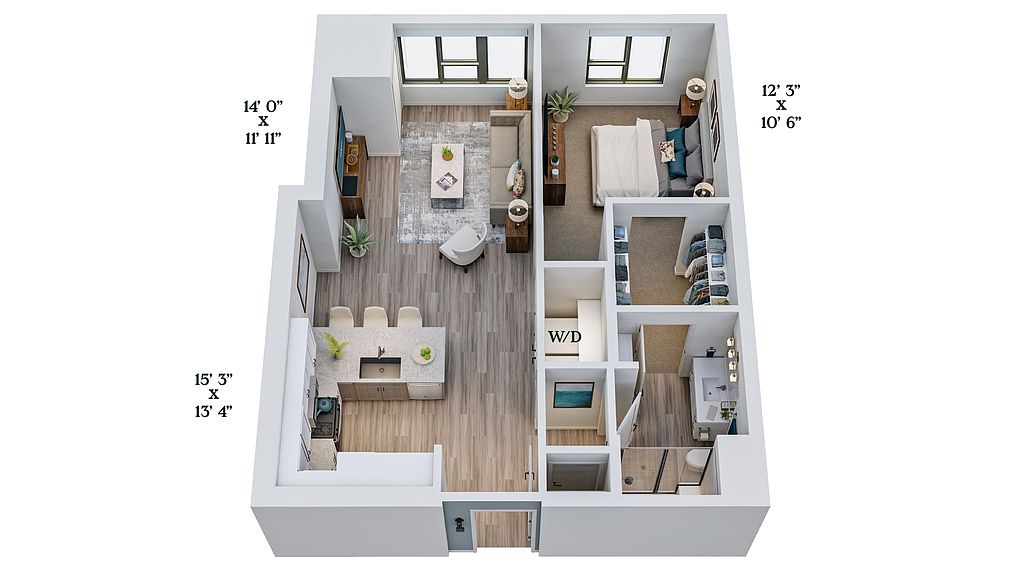 | 745 | Now | $2,273 |
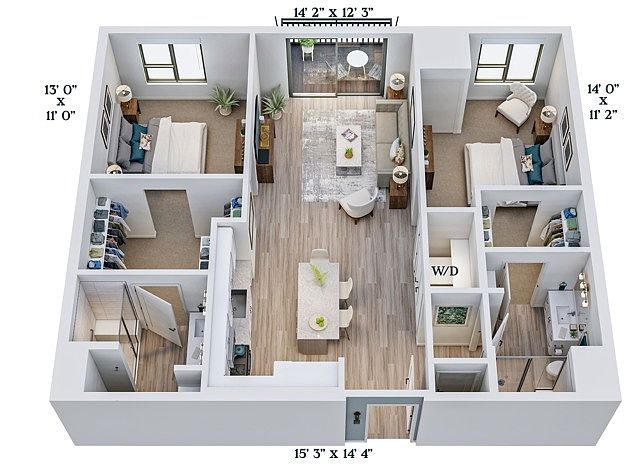 | 1,102 | Now | $3,699 |
Listings by: Greystar
What's special
3D tours
 Zillow 3D Tour 1
Zillow 3D Tour 1 Zillow 3D Tour 2
Zillow 3D Tour 2 Zillow 3D Tour 3
Zillow 3D Tour 3 Zillow 3D Tour 4
Zillow 3D Tour 4 Zillow 3D Tour 5
Zillow 3D Tour 5 Zillow 3D Tour 6
Zillow 3D Tour 6 Zillow 3D Tour 7
Zillow 3D Tour 7
Office hours
| Day | Open hours |
|---|---|
| Mon - Fri: | 9 am - 5 pm |
| Sat: | 10 am - 4 pm |
| Sun: | Closed |
Property map
Tap on any highlighted unit to view details on availability and pricing
Facts, features & policies
Building Amenities
Community Rooms
- Business Center
- Club House: Great room
- Fitness Center: Fit Studio
- Lounge
Other
- Hot Tub
- In Unit: Washer
- Swimming Pool
Outdoor common areas
- Barbecue: Gormet Grilling Stations
Services & facilities
- Guest Suite
- On-Site Maintenance
- Storage Space: Bike Storage
Unit Features
Appliances
- Dishwasher
- Dryer: Washer
- Refrigerator
- Washer
Cooling
- Air Conditioning
Flooring
- Tile: tile master, bench seat, grab bars
Internet/Satellite
- High-speed Internet Ready: High Speed Internet / cable
Other
- Balcony
- Custom Cabinetry
- Designer Fixtures
- Granite Countertops
- Hardwoodfloor: Wood Style Plank Flooring
- High-end Appliances: Stainless Steel Appliance Package
- Keyless Entry
- Kitchen Prep Islands*
- Patio Balcony: Balcony
- Tiled Backsplash
- Walk In Closets - Most Units
- White Cabinets
Policies
Lease terms
- 12 months, 13 months, 14 months, 15 months, 16 months, 17 months, 18 months
Pet essentials
- DogsAllowedNumber allowed2Weight limit (lbs.)55
- CatsAllowedNumber allowed2Weight limit (lbs.)55
Special Features
- Bistro And Display Kitchen
- Centrally Located
- Club Room
- Concierge Service: Concierge
- Creative Arts Studio
- Dog Run For Our Resident Pets
- High End Finishes
- Lifestyle Programming
- Outdoor Fire Pits
- Pet Wash And Dog Run
Neighborhood: 68144
Areas of interest
Use our interactive map to explore the neighborhood and see how it matches your interests.
Travel times
Nearby schools in Omaha
GreatSchools rating
- 6/10Catlin Magnet CenterGrades: PK-5Distance: 0.5 mi
- 3/10Beveridge Magnet Middle SchoolGrades: 6-8Distance: 0.8 mi
- 2/10Burke High SchoolGrades: 9-12Distance: 1.3 mi
Frequently asked questions
Avidor Omaha - 55+ Active Adult Apartment Homes has a walk score of 30, it's car-dependent.
Avidor Omaha - 55+ Active Adult Apartment Homes has a transit score of 18, it has minimal transit.
The schools assigned to Avidor Omaha - 55+ Active Adult Apartment Homes include Catlin Magnet Center, Beveridge Magnet Middle School, and Burke High School.
Yes, Avidor Omaha - 55+ Active Adult Apartment Homes has in-unit laundry for some or all of the units.
Avidor Omaha - 55+ Active Adult Apartment Homes is in the 68144 neighborhood in Omaha, NE.
Dogs are allowed, with a maximum weight restriction of 55lbs. A maximum of 2 dogs are allowed per unit. Cats are allowed, with a maximum weight restriction of 55lbs. A maximum of 2 cats are allowed per unit.
Yes, 3D and virtual tours are available for Avidor Omaha - 55+ Active Adult Apartment Homes.
