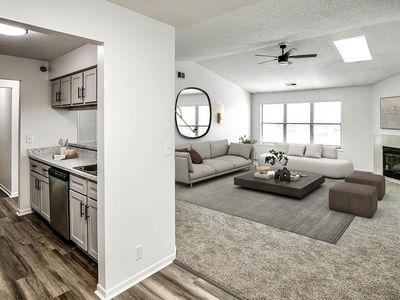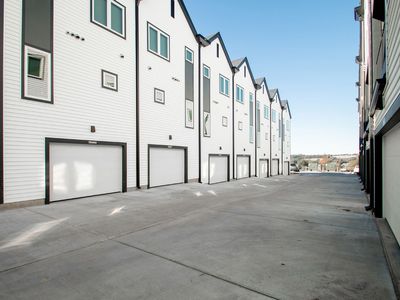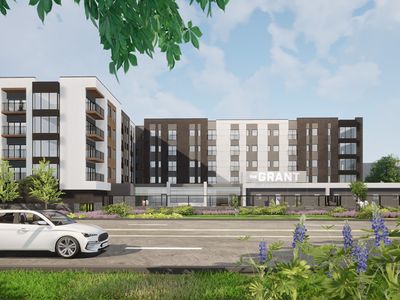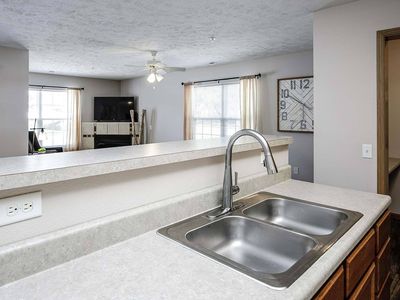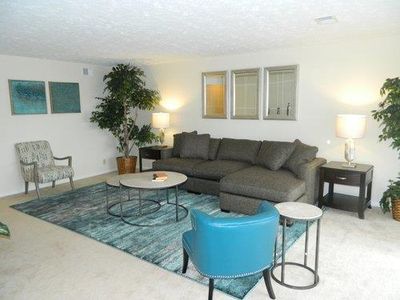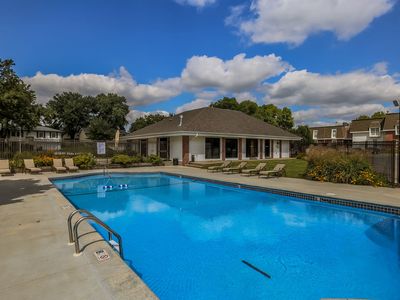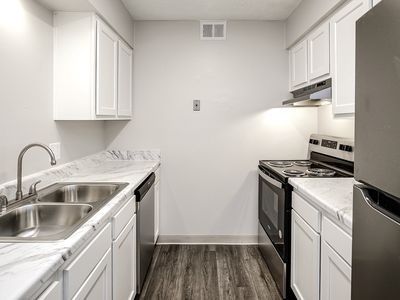- Special offer! FIRST FULL MONTH FREE limited time only!
- Online Leasing Promo Code: OCT21 - $99 for application and administrative fees! - $91.00 off
Available units
Unit , sortable column | Sqft, sortable column | Available, sortable column | Base rent, sorted ascending |
|---|---|---|---|
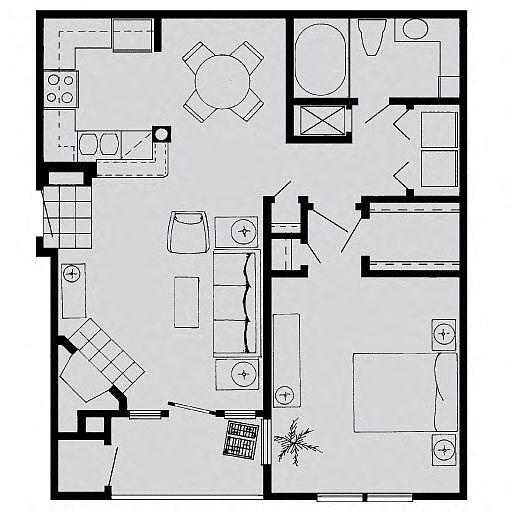 | 716 | Now | $1,000 |
 | 716 | Now | $1,000 |
 | 716 | Now | $1,000 |
 | 716 | Now | $1,010 |
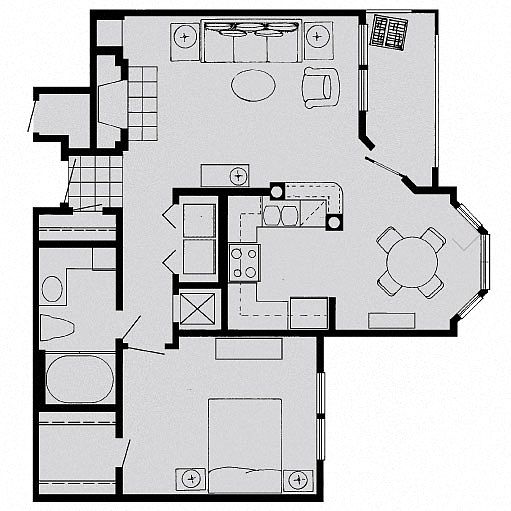 | 722 | Now | $1,015 |
 | 722 | Now | $1,015 |
 | 722 | Now | $1,025 |
 | 722 | Now | $1,025 |
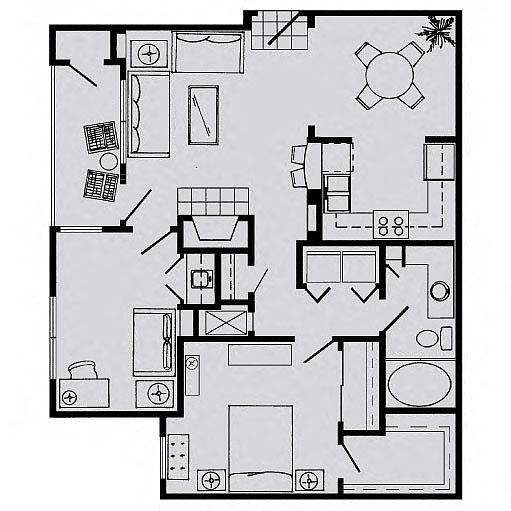 | 832 | Dec 12 | $1,305 |
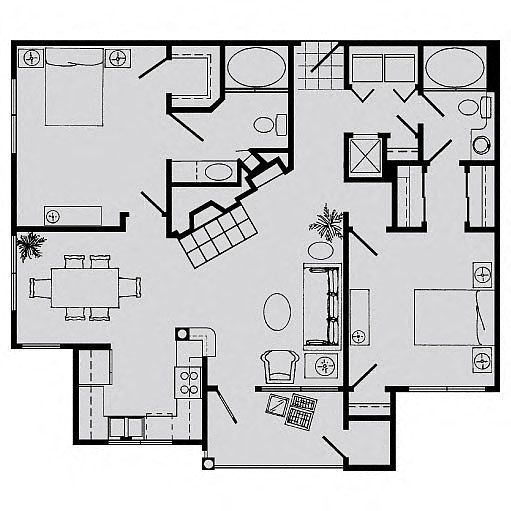 | 1,035 | Now | $1,380 |
 | 1,035 | Now | $1,390 |
 | 1,035 | Dec 20 | $1,390 |
 | 1,035 | Now | $1,490 |
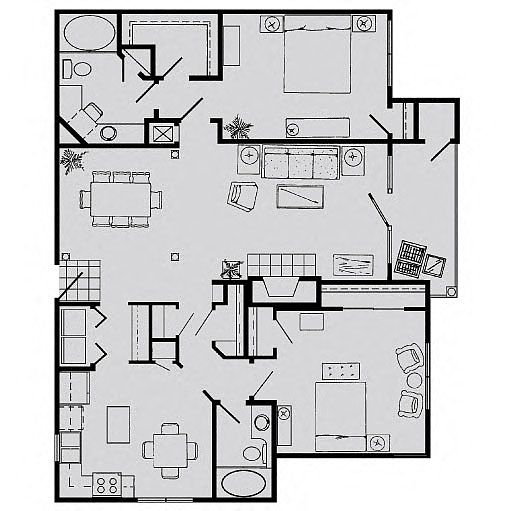 | 1,264 | Now | $1,555 |
 | 1,264 | Now | $1,555 |
Listings by: RichdaleManagement
What's special
| Day | Open hours |
|---|---|
| Mon - Fri: | 9 am - 6 pm |
| Sat: | 10 am - 4 pm |
| Sun: | 12 pm - 5 pm |
Facts, features & policies
Building Amenities
Community Rooms
- Club House: Wi-Fi Enabled Clubhouse
Fitness & sports
- Basketball Court: Basketball, Pickleball & Racquetball Courts
- Tennis Court
- Volleyball Court: Sand Volleyball Court
Other
- In Unit: Full-Size Washers and Dryers
- Sauna
- Swimming Pool: Indoor Lap Pool and Running Track
Outdoor common areas
- Trail: Direct Access to Big Papio Trail
Security
- Gated Entry: Controlled Access Entries
Services & facilities
- Storage Space
View description
- Golf Course Views Available
Unit Features
Appliances
- Dishwasher
- Dryer: Full-Size Washers and Dryers
- Microwave Oven: Built-In Microwaves
- Refrigerator: Side-by-side Refrigerator
- Washer: Full-Size Washers and Dryers
Flooring
- Tile: Imported Porcelain Tile
Policies
Parking
- Detached Garage: Garage Lot
- Garage: Attached and Detached Garages Available
- Parking Lot: Other
Pet essentials
- DogsAllowedMonthly dog rent$30One-time dog fee$275
- CatsAllowedMonthly cat rent$30One-time cat fee$275
Additional details
Special Features
- 12 Amazing Floor Plans
- 24-hour Emergency Maintenance
- 9-foot Ceilings
- Best Of Omaha Winner 10 Years In A Row
- Brick Exterior
- Built-in Bookshelves & Plant Shelves
- Butler's Pantries
- Cox Contour Tv Available
- Custom Home Finishes
- Decorative Columns
- Decorative Crown Molding
- Generous Dressing Closets
- Granite Countertops
- Intrusion Alarms
- Landscaped Courtyards
- Mirrored Accent Walls
- On-site 20,000 Sf State-of-the-art Health Club
- Peloton Bike With Live Streaming Fitness Classes
- Pet Friendly
- Private Movie Theatre And 4 Clubrooms
- Private Patios And Balconies
- Roman Tubs With Glass Doors
- Separate Showers
- Stainless Appliances
- Valet Recycling And Trash Service
- Wet Bars
- Woodburning Fireplaces
- Workout Stations & Cardio Equipment
Neighborhood: 68154
- Family VibesWarm atmosphere with family-friendly amenities and safe, welcoming streets.Suburban CalmSerene suburban setting with space, comfort, and community charm.Highway AccessQuick highway connections for seamless travel and regional access.Shopping SceneBustling retail hubs with boutiques, shops, and convenient everyday essentials.
Set in northwest Omaha along the West Dodge/I-680 corridor, 68154 blends suburban calm with easy access to city amenities. Expect four seasons—warm, humid summers and snowy winters—across tree-lined streets, cul-de-sacs, and pocket parks in neighborhoods like Candlewood. Daily needs are close: Hy-Vee and other grocers; Starbucks, Scooter’s, and local cafés; casual eateries along 114th–132nd; and fitness at the Omaha Jewish Community Center campus. Westroads and Regency shopping are a quick hop, and nearby Hefflinger Dog Park, the West Papio Trail, and small greens make it friendly for pets and outdoor time. According to Zillow Market Trends in the past few months, the median rent has been around $1,350, with most listings roughly $1,000–$1,900, spanning updated apartments to townhomes. The vibe is welcoming and community-oriented, with a mix of long-time residents, young professionals, and families who enjoy low-key dining, errands close by, and an easy commute.
Powered by Zillow data and AI technology.
Areas of interest
Use our interactive map to explore the neighborhood and see how it matches your interests.
Travel times
Walk, Transit & Bike Scores
Nearby schools in Omaha
GreatSchools rating
- 3/10Joslyn Elementary SchoolGrades: PK-5Distance: 0.4 mi
- 3/10Beveridge Magnet Middle SchoolGrades: 6-8Distance: 2.4 mi
- 2/10Burke High SchoolGrades: 9-12Distance: 1.3 mi
Frequently asked questions
The Biltmore Apartments has a walk score of 44, it's car-dependent.
The Biltmore Apartments has a transit score of 17, it has minimal transit.
The schools assigned to The Biltmore Apartments include Joslyn Elementary School, Beveridge Magnet Middle School, and Burke High School.
Yes, The Biltmore Apartments has in-unit laundry for some or all of the units.
The Biltmore Apartments is in the 68154 neighborhood in Omaha, NE.
This building has a one time fee of $275 and monthly fee of $30 for cats. This building has a one time fee of $275 and monthly fee of $30 for dogs.
