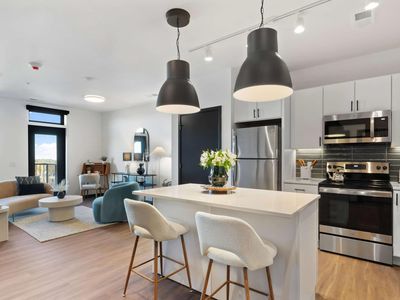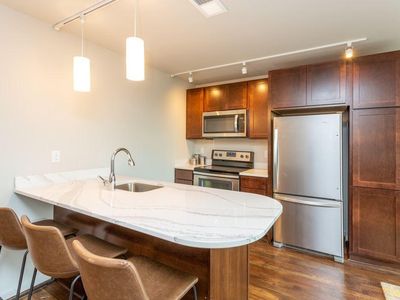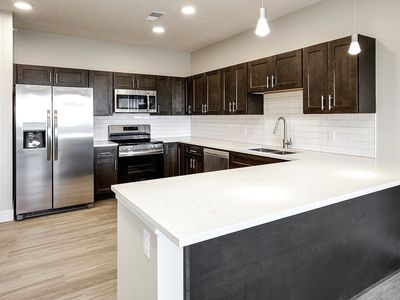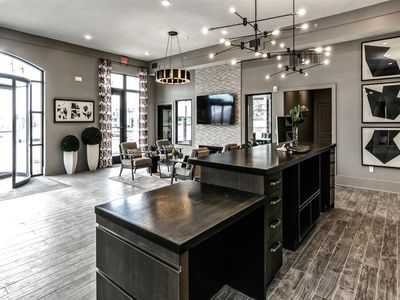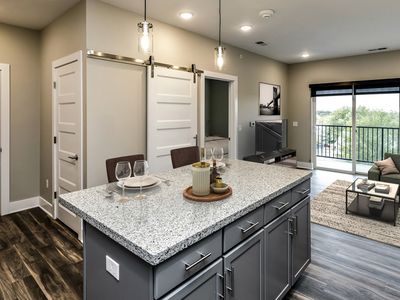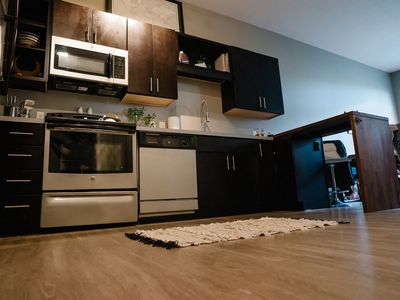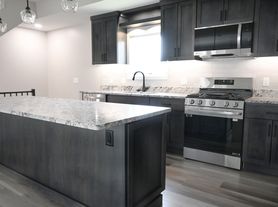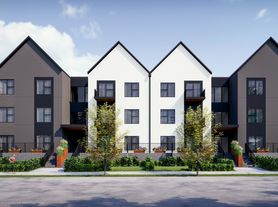Special offer
The Conrad
3601 Jones St, Omaha, NE 68105
- Special offer! Join our Priority List to receive first access to upcoming apartment homes across any three CIP communities of your choice and an automatic cash savings of $150 off your first month's rent. Contact us to learn more about Priority List perks.
Apartment building
Studio-2 beds
Pet-friendly
Covered parking
In-unit laundry (W/D)
Available units
Price may not include required fees and charges
Price may not include required fees and charges.
Unit , sortable column | Sqft, sortable column | Available, sortable column | Base rent, sorted ascending |
|---|---|---|---|
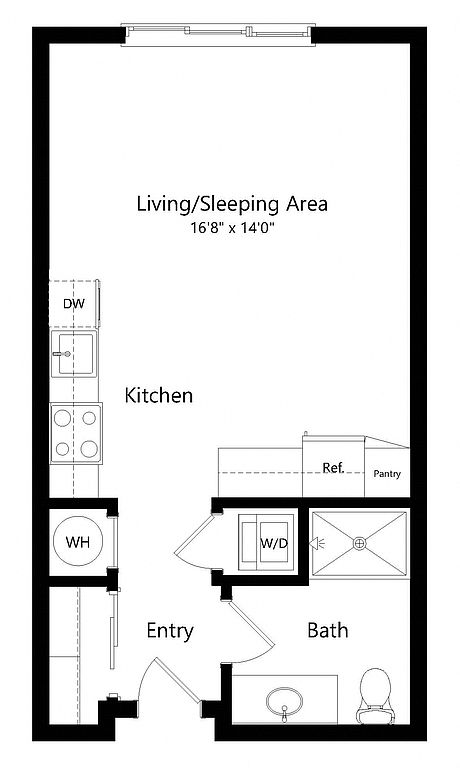 | 445 | Dec 19 | $1,082 |
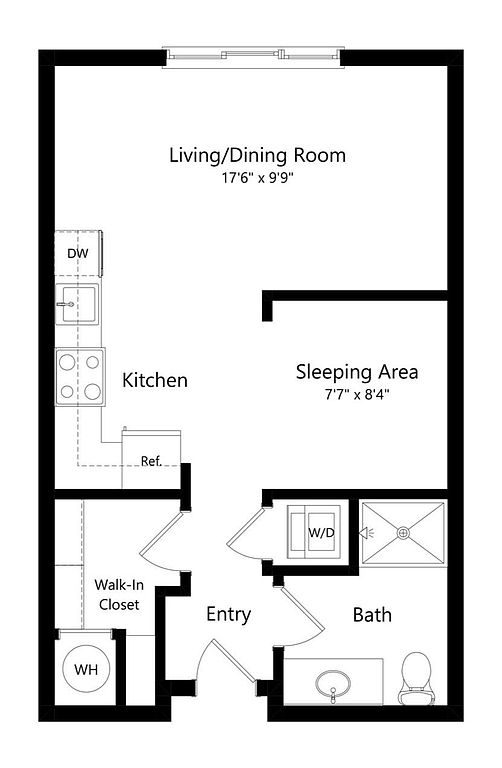 | 522 | Now | $1,193 |
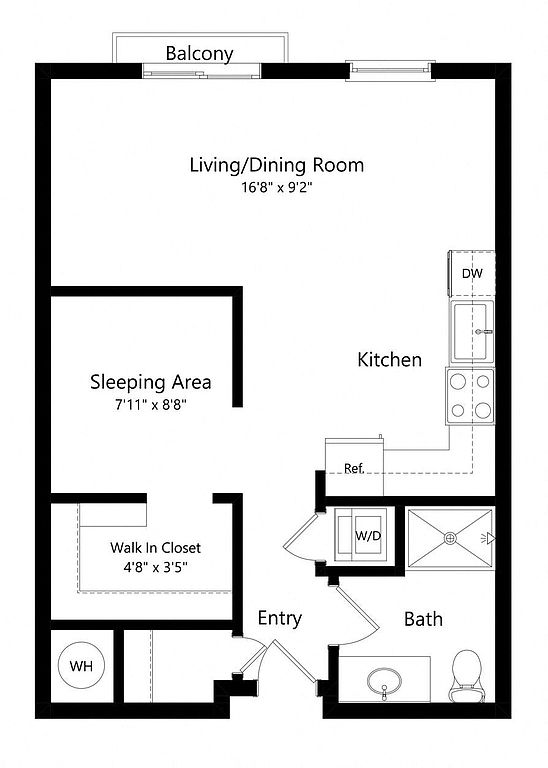 | 603 | Now | $1,319 |
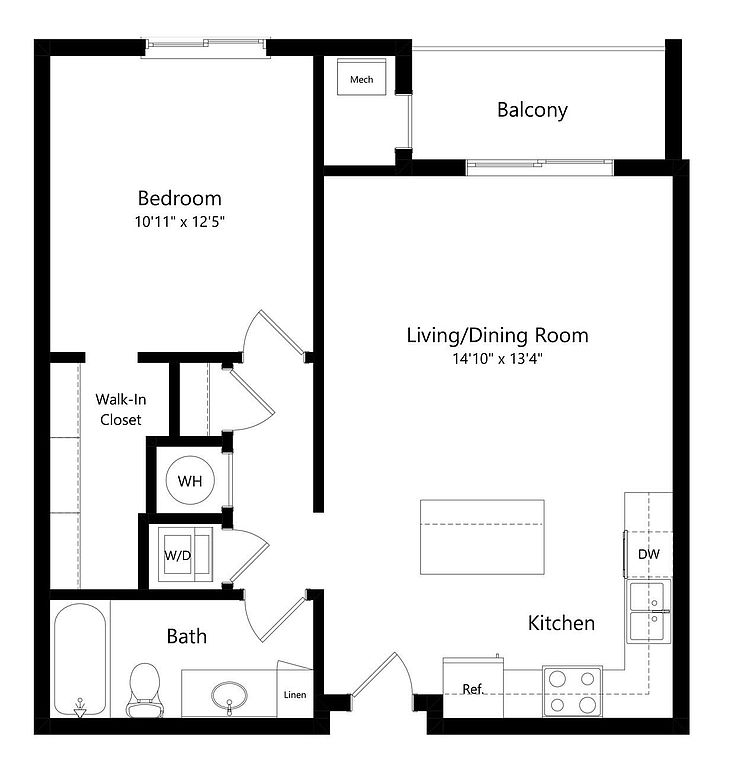 | 677 | Jan 30 | $1,514 |
 | 725 | Dec 25 | $1,612 |
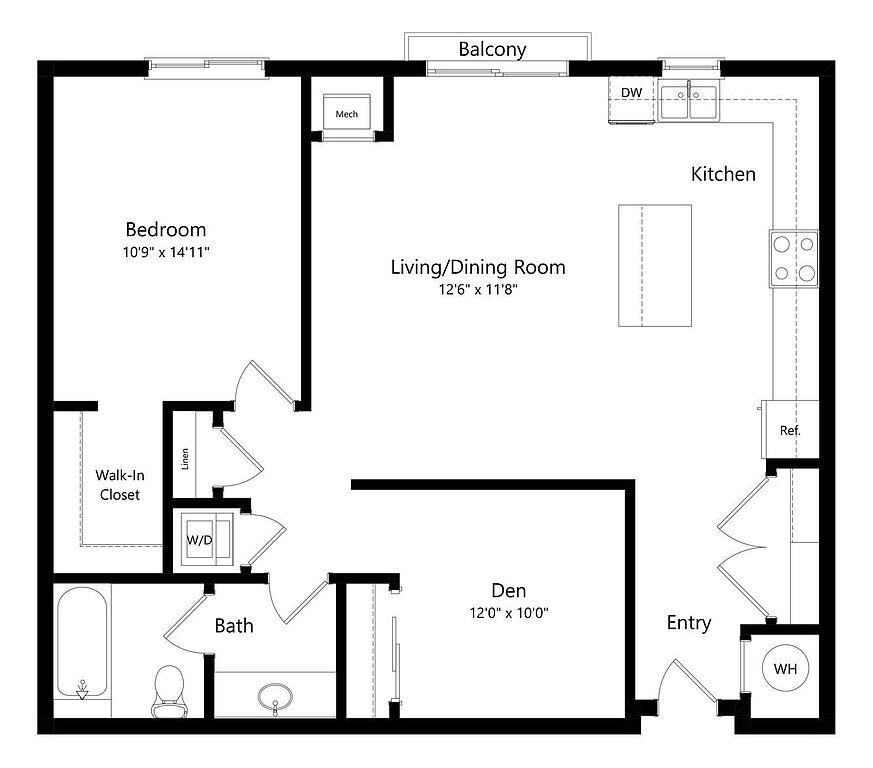 | 991 | Now | $1,821 |
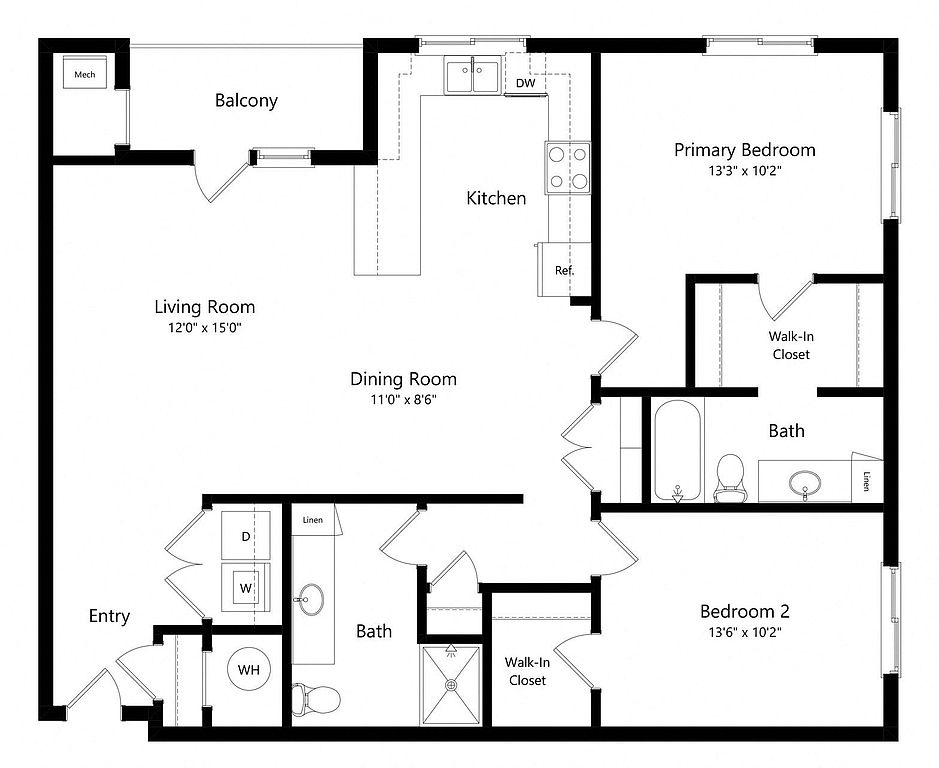 | 1,278 | Now | $2,244 |
 | 1,278 | Now | $2,273 |
Listings by: CIP Communities
What's special
Private park
Lavish living awaits you at The Conrad in Omaha's historic Blackstone District. Our community offers studio, one-bedroom, and two-bedroom apartments in Omaha to best suit your busy lifestyle. Grab dinner at a nearby restaurant, explore nightlife with friends, or spend a summer evening enjoying our pool and private park.
Office hours
| Day | Open hours |
|---|---|
| Mon - Fri: | 9 am - 6 pm |
| Sat: | 9 am - 5 pm |
| Sun: | Closed |
Facts, features & policies
Building Amenities
Accessibility
- Disabled Access
Community Rooms
- Club House: Clubhouse with social areas & private study/lounge
- Fitness Center: 24-hour fitness center
- Lounge: Outdoor lounge with firepit
- Recreation Room: Pub room with lounge chairs, TVs and games
Other
- In Unit: Dog washing station with hair dryer
- Swimming Pool: Cocktail pool/oversized hot tub
Security
- Controlled Access: Controlled-access entries
Services & facilities
- Bicycle Storage: Lockable bike racks
- Elevator: Oversized elevators
- Guest Suite: Having guests? We have furnished guest suites avai
- On-Site Management: On-site management team
- Package Service: Resident packages accepted at the clubhouse
- Storage Space
Unit Features
Appliances
- Dishwasher
- Dryer: Dog washing station with hair dryer
- Garbage Disposal: Disposal
- Microwave Oven: Built-in microwave
- Stove: Smooth, glass-top stove
- Washer: Washer and dryer included in every apartment
Cooling
- Air Conditioning: Air conditioner
- Ceiling Fan: Ceiling fan*
Flooring
- Carpet
Internet/Satellite
- High-speed Internet Ready: Free Wi-Fi throughout the clubhouse and community
Other
- Balcony: Balcony or patio*
- Fireplace: Electric fireplace*
- Furnished: Furnished apartments available
- Patio Balcony: Balcony or patio*
Policies
Parking
- covered: Temperature-controlled underground parking
- Off Street Parking: Covered Lot
- Parking Lot: Other
Lease terms
- 12
Pet essentials
- DogsAllowedMonthly dog rent$35One-time dog fee$300
- CatsAllowedMonthly cat rent$35One-time cat fee$300
Additional details
Dogs: Limit of 2 pets per home. No weight or age limits. Restrictions: Breed inclusive. All breeds are welcome. (Yes, we mean it.)
Cats: Limit of 2 pets per home. No weight or age limits. Declawing is not required. Restrictions: None
Special Features
- Bike Stand And Repair Station
- Bike-washing Station
- City Bike Trails Nearby
- Coffee Bar
- Digital Thermostat
- Earn Points On Rent With Bilt Rewards
- Handrails*
- Hardwood-style Flooring In Main Living Areas
- High Ceilings
- Large Walk-in Closets*
- Modern Window Shades
- Near Multiple City Parks
- Preinstalled Wifi With 1st Month Free From Cox
- Private Community Park And Courtyard
- Quartz Countertops
- Security Alarm
- Spacious, Culinary-style Kitchens
- Storm Shelter
- Valet Recycling
- Views Of Downtown Omaha Or Courtyard*
- Yoga Studio
Neighborhood: Blackstone
Areas of interest
Use our interactive map to explore the neighborhood and see how it matches your interests.
Travel times
Walk, Transit & Bike Scores
Walk Score®
/ 100
Very WalkableTransit Score®
/ 100
Some TransitBike Score®
/ 100
BikeableNearby schools in Omaha
GreatSchools rating
- 2/10Field Club Elementary SchoolGrades: PK-5Distance: 0.8 mi
- 3/10Norris Middle SchoolGrades: 6-8Distance: 1.3 mi
- 5/10Central High SchoolGrades: 9-12Distance: 1.4 mi
Frequently asked questions
What is the walk score of The Conrad?
The Conrad has a walk score of 72, it's very walkable.
What is the transit score of The Conrad?
The Conrad has a transit score of 40, it has some transit.
What schools are assigned to The Conrad?
The schools assigned to The Conrad include Field Club Elementary School, Norris Middle School, and Central High School.
Does The Conrad have in-unit laundry?
Yes, The Conrad has in-unit laundry for some or all of the units.
What neighborhood is The Conrad in?
The Conrad is in the Blackstone neighborhood in Omaha, NE.
What are The Conrad's policies on pets?
This building has a one time fee of $300 and monthly fee of $35 for dogs. This building has a one time fee of $300 and monthly fee of $35 for cats.
