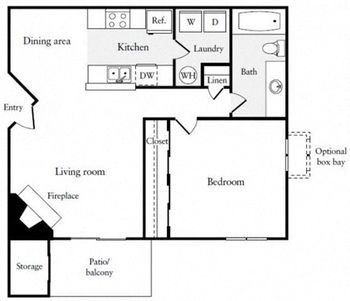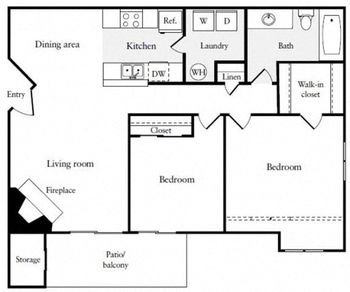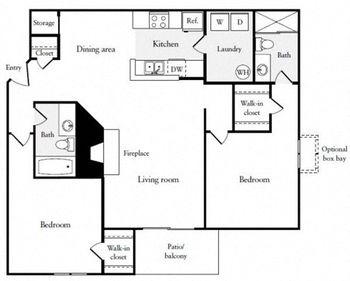10 units available now

10 units available now

7 units avail. now | 3 units avail. Aug 31

10 units available now

Tap on any highlighted unit to view details on availability and pricing
Use our interactive map to explore the neighborhood and see how it matches your interests.
Citrine Hills has a walk score of 62, it's somewhat walkable.
Citrine Hills has a transit score of 21, it has minimal transit.
The schools assigned to Citrine Hills include Ranch View Elementary School, Grace Yokley Middle School, and Colony High School.
Yes, Citrine Hills has in-unit laundry for some or all of the units. Citrine Hills also has shared building laundry.
Citrine Hills is in the 91761 neighborhood in Ontario, CA.
Dogs are allowed, with a maximum weight restriction of 50lbs. A maximum of 2 dogs are allowed per unit. This building has a one time fee of $500 and monthly fee of $60 for dogs. Cats are allowed, with a maximum weight restriction of 50lbs. A maximum of 2 cats are allowed per unit. This building has a one time fee of $500 and monthly fee of $60 for cats.