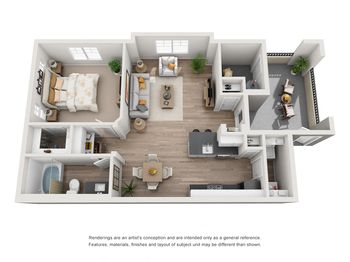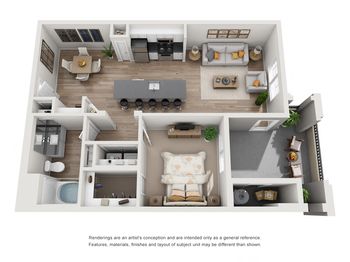3 units available now

3 units available now

1 unit avail. now | 2 avail. Sep 11-Sep 12

1 unit available now

2 units avail. now | 1 avail. Oct 9

1 unit avail. Sep 11 | 1 unit avail. Sep 30

1 unit available Oct 16

1 unit available Sep 16

| Day | Open hours |
|---|---|
| Mon - Fri: | 9 am - 6 pm |
| Sat: | 9 am - 6 pm |
| Sun: | Closed |
Use our interactive map to explore the neighborhood and see how it matches your interests.
The Grove Apartments has a walk score of 40, it's car-dependent.
The Grove Apartments has a transit score of 17, it has minimal transit.
The schools assigned to The Grove Apartments include Bon View Elementary School, De Anza Middle School, and Ontario High School.
Yes, The Grove Apartments has in-unit laundry for some or all of the units.
The Grove Apartments is in the 91761 neighborhood in Ontario, CA.
A maximum of 2 cats are allowed per unit. To have a cat at The Grove Apartments there is a required deposit of $500. A maximum of 2 dogs are allowed per unit. To have a dog at The Grove Apartments there is a required deposit of $500.