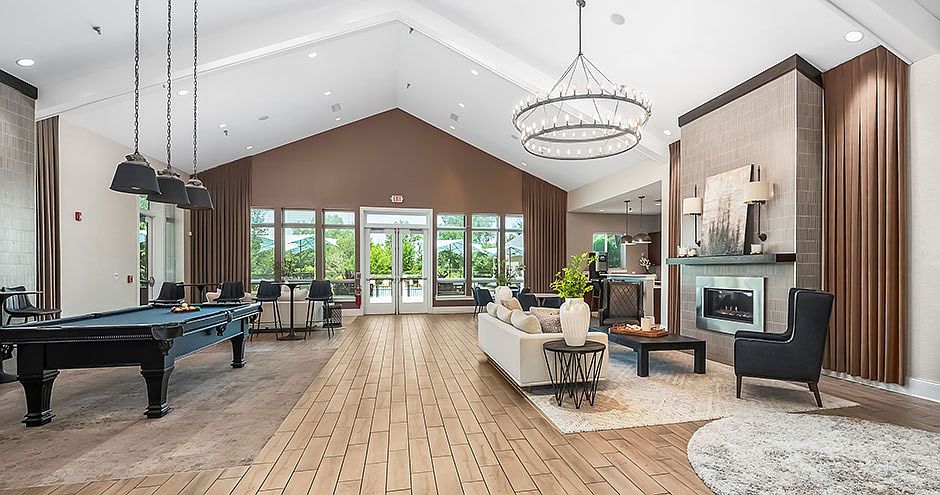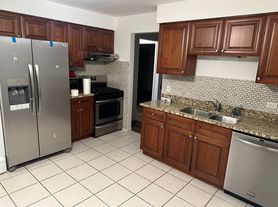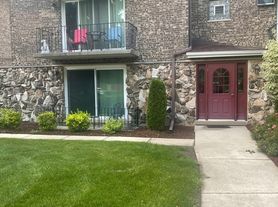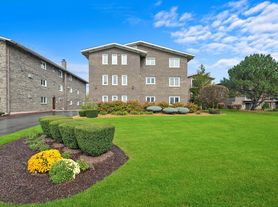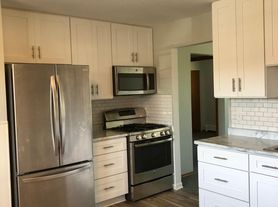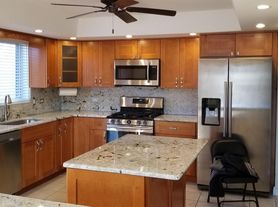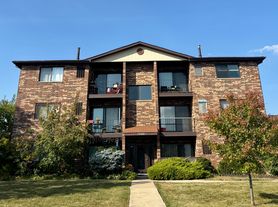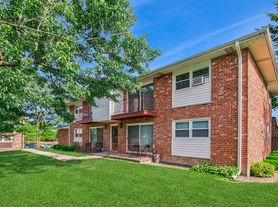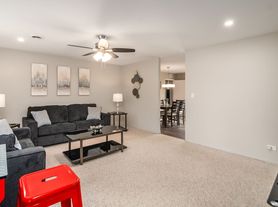The Residences of Orland Park Crossing
9510 140th St, Orland Park, IL 60462
- Special offer! Up to one month free with a new lease. Restrictions apply, see agent for details.
Available units
Unit , sortable column | Sqft, sortable column | Available, sortable column | Base rent, sorted ascending | , sortable column |
|---|---|---|---|---|
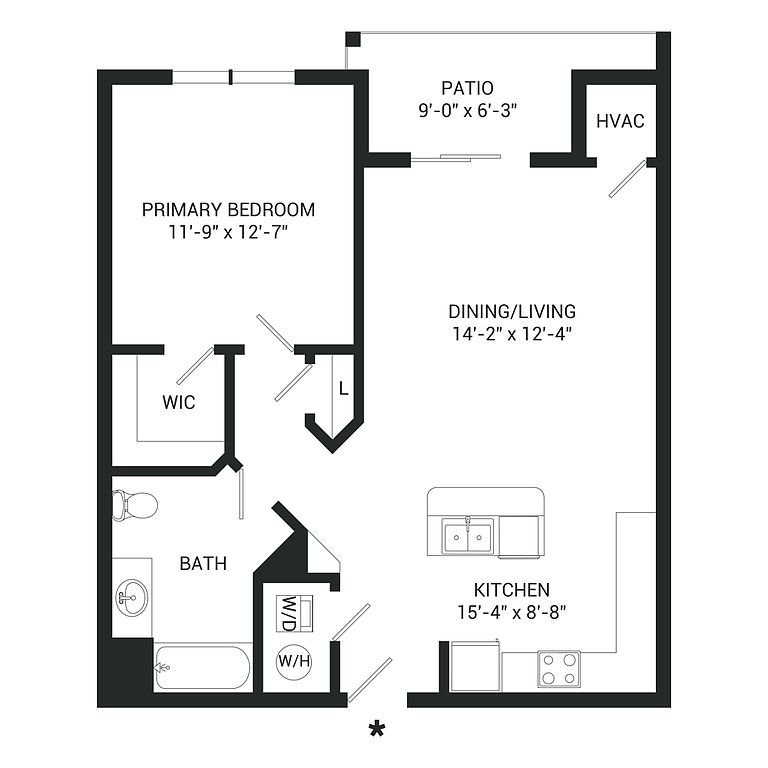 | 806 | Now | $2,117 | |
 | 800 | Dec 18 | $2,160 | |
 | 800 | Jan 23 | $2,185 | |
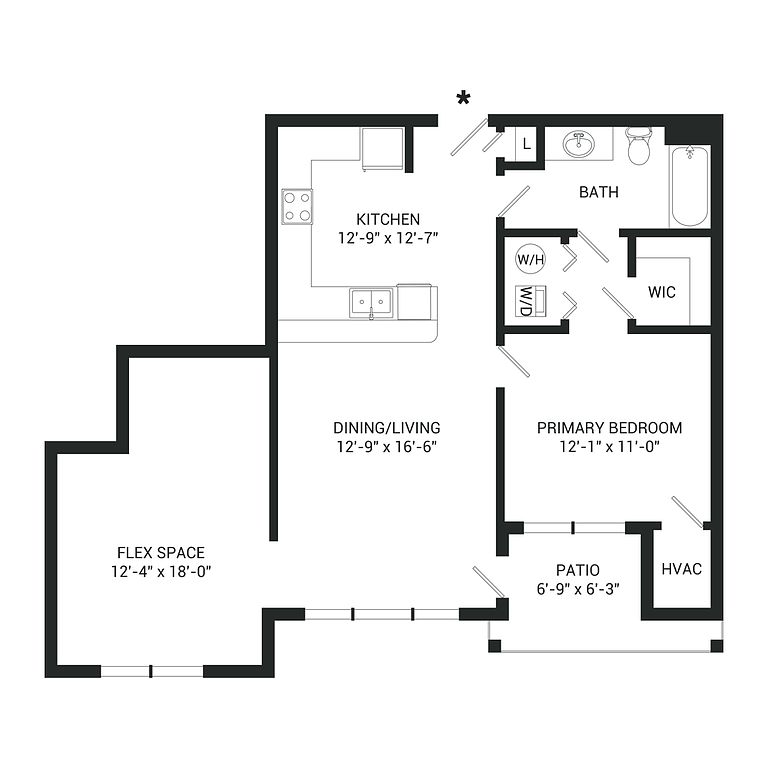 | 952 | Feb 6 | $2,275 | |
 | 806 | Now | $2,294 | |
 | 806 | Jan 15 | $2,294 | |
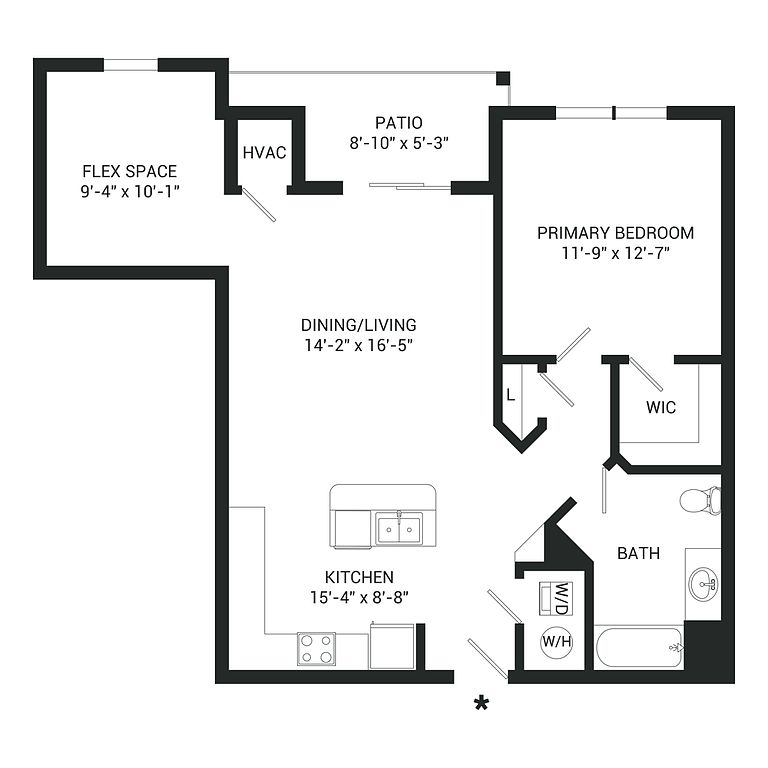 | 925 | Dec 21 | $2,404 | |
 | 925 | Jan 30 | $2,429 | |
 | 952 | Dec 27 | $2,496 | |
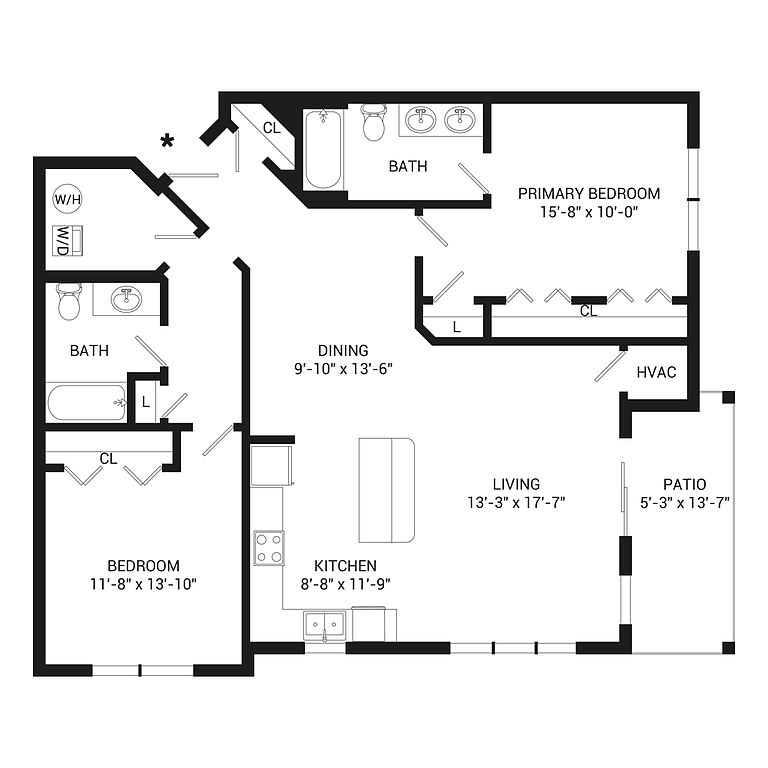 | 1,243 | Jan 10 | $2,749 | |
 | 1,243 | Now | $2,749 | |
 | 1,243 | Feb 10 | $2,831 | |
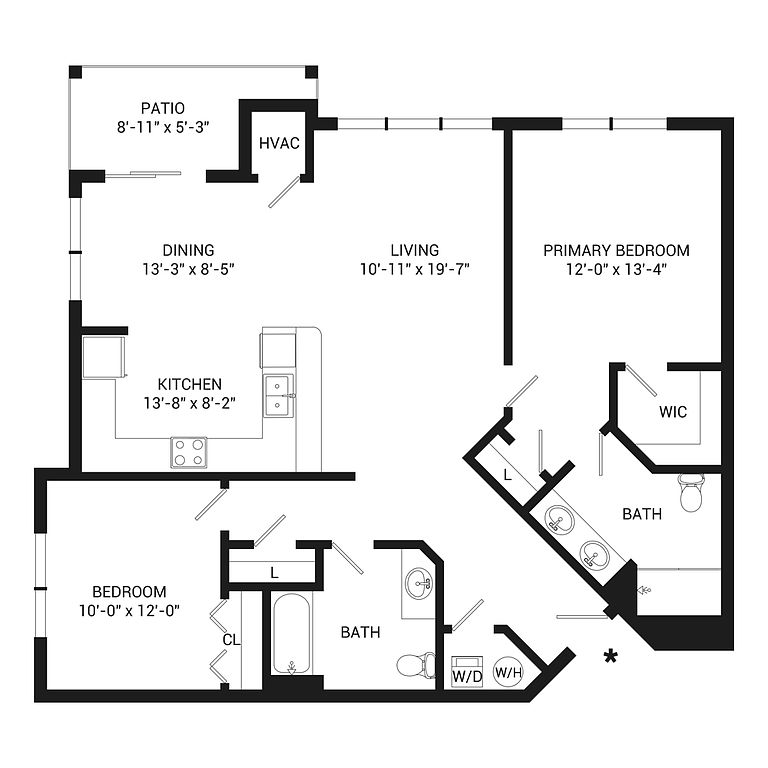 | 1,254 | Feb 13 | $2,925 | |
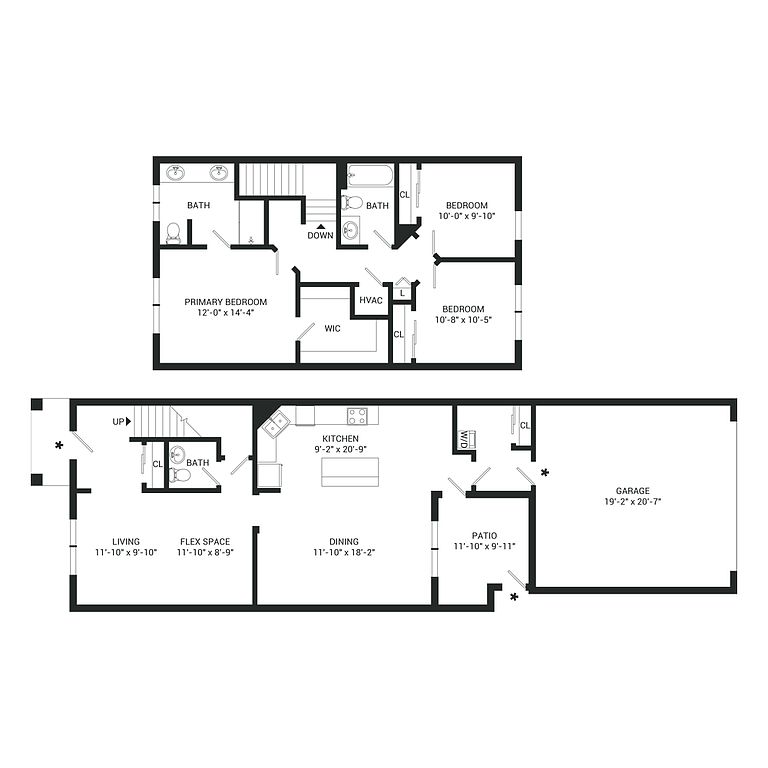 | 1,768 | Now | $3,127 | |
 | 1,768 | Now | $3,275 | |
What's special
3D tour
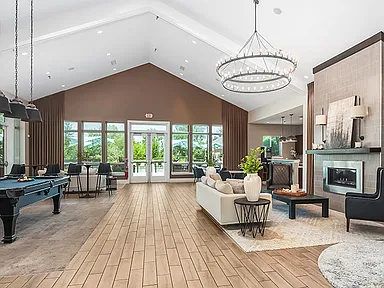 The Residences of Orland Park Crossing
The Residences of Orland Park Crossing
Property map
Tap on any highlighted unit to view details on availability and pricing
Facts, features & policies
Community Amenities
Community Rooms
- Club House
- Fitness Center
Other
- In Unit: Laundry In Unit
- Swimming Pool
Outdoor common areas
- Barbecue: Grilling Station
- Garden: Garden Tub
- Patio: Personal Patios Or Balconies
- Sundeck: Roof Deck Or Sun Deck
- Trail: Nature Trail
Services & facilities
- Elevator: Elevator Access
- On-Site Maintenance
- On-Site Management
- Package Service: Package Lockers
- Pet Park
- Storage Space
View description
- Pond View
Unit Features
Appliances
- Dryer: Laundry In Unit
- Washer: Laundry In Unit
Cooling
- Air Conditioning
- Ceiling Fan
Other
- 9 Ft. Ceiling
- Accessible Features
- Ceramic Tile Backsplash
- Designer Track Light Fixtures
- Espresso Cabinets
- First Floor
- Hard Surface Countertops
- Large Closets
- Patio Balcony: Personal Patios Or Balconies
- Second Floor
- Select Fixture & Finish Upgrades
- Spacious, Extended Living Area
- Stainless Steel Appliances
- Third Floor
- Top Floor
- Under Cabinet Lighting
- Undermount Sinks W/ Gooseneck
- Usb Integrated Outlets
- White Cabinetry
- White Cabinets
Policies
Lease terms
- Flexible
Pet essentials
- DogsAllowedNumber allowed2Monthly dog rent$25One-time dog fee$300
- CatsAllowedNumber allowed2Monthly cat rent$25One-time cat fee$300
Restrictions
Additional details
Pet amenities
Special Features
- Attached Garages
- Coffee Bar
- Coworking Space
- Media Center/movie Theatre: Cinema Room
- Near Public Transit
- On-call Emergency Maintenance
- Pet Friendly
- Wi-fi In Common Areas
Neighborhood: 60462
Areas of interest
Use our interactive map to explore the neighborhood and see how it matches your interests.
Travel times
Walk, Transit & Bike Scores
Nearby schools in Orland Park
GreatSchools rating
- NAOrland Park Elementary SchoolGrades: PK-2Distance: 0.7 mi
- 5/10Orland Jr High SchoolGrades: 6-8Distance: 1.3 mi
- 10/10Carl Sandburg High SchoolGrades: 9-12Distance: 1 mi
Frequently asked questions
The Residences of Orland Park Crossing has a walk score of 63, it's somewhat walkable.
The schools assigned to The Residences of Orland Park Crossing include Orland Park Elementary School, Orland Jr High School, and Carl Sandburg High School.
Yes, The Residences of Orland Park Crossing has in-unit laundry for some or all of the units.
The Residences of Orland Park Crossing is in the 60462 neighborhood in Orland Park, IL.
A maximum of 2 dogs are allowed per unit. This community has a one time fee of $300 and monthly fee of $25 for dogs. A maximum of 2 cats are allowed per unit. This community has a one time fee of $300 and monthly fee of $25 for cats.
Yes, 3D and virtual tours are available for The Residences of Orland Park Crossing.
