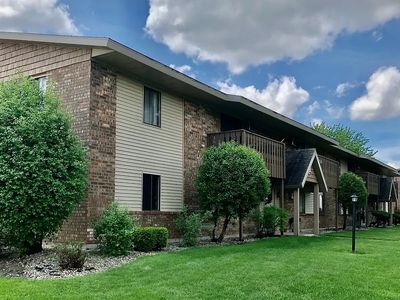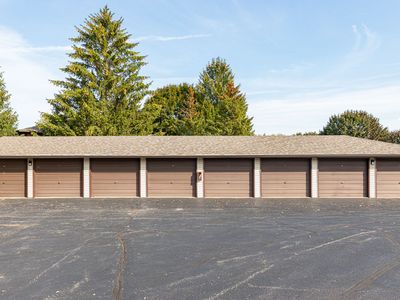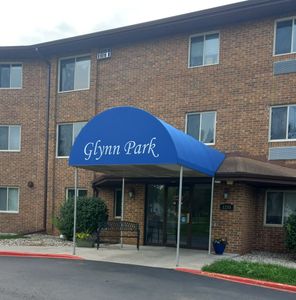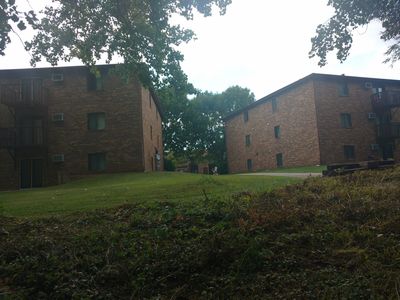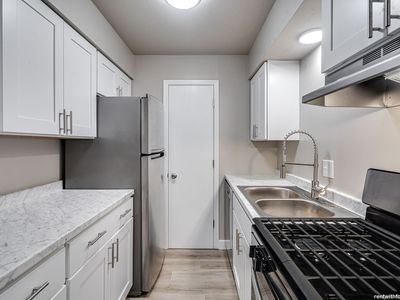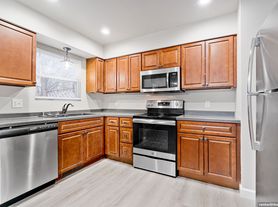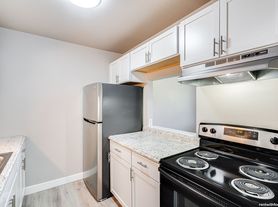Meticulously crafted and elegantly designed, The Wit Apartments for rent in Oshkosh, Wisconsin offer a wide array of luxury apartments that seamlessly weave comfort, style, and functionality together to create the best living experience. Between the sophisticated apartment finishing touches and the top-of-the-line amenities resort-style pool, bowling alley, and billiards room included; you'll be falling head over heels in love with your new home.
Schedule a tour for yourself and see why our tech-friendly styles, brand-new designs, and customized floor plans would be perfect for you.
The Wit : Resort Style Living
2609 Witzel Ave, Oshkosh, WI 54904
Apartment building
2 beds
Pet-friendly
Attached garage
Air conditioning (central)
In-unit laundry (W/D)
Available units
Price may not include required fees and charges
Price may not include required fees and charges.
Unit , sortable column | Sqft, sortable column | Available, sortable column | Base rent, sorted ascending |
|---|---|---|---|
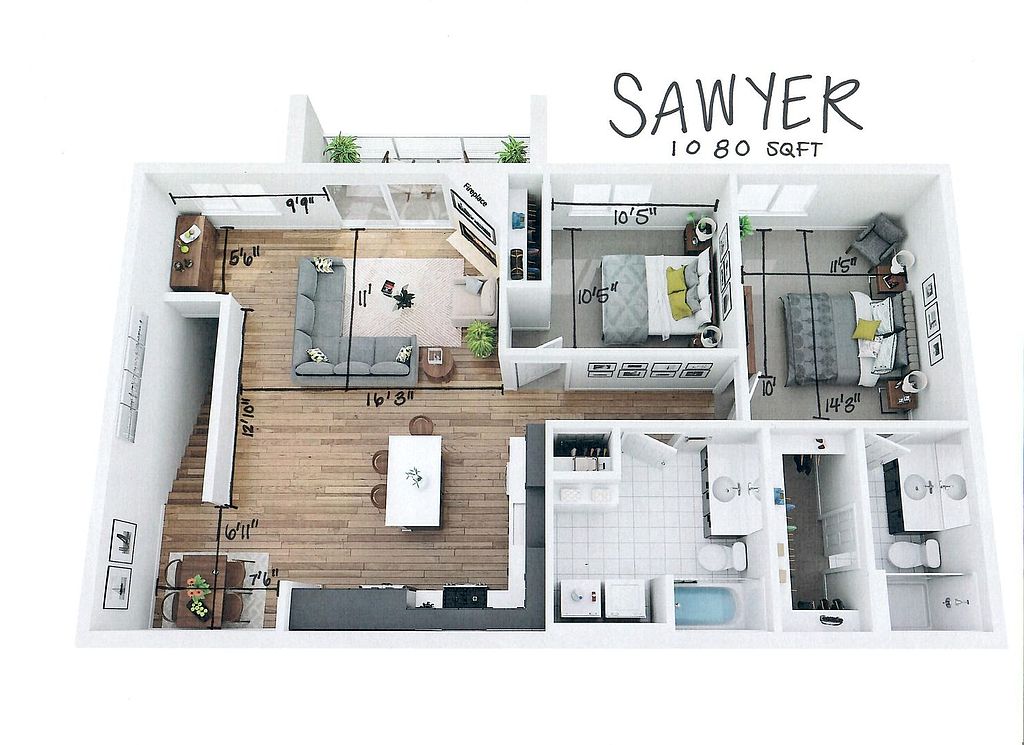 | 1,080 | Now | $1,900 |
 | 1,080 | Now | $1,900 |
 | 1,080 | Now | $1,900 |
 | 1,080 | Now | $1,900 |
 | 1,080 | Now | $1,900 |
 | 1,080 | Now | $1,900 |
 | 1,080 | Now | $1,900 |
 | 1,080 | Now | $1,900 |
 | 1,080 | Now | $1,900 |
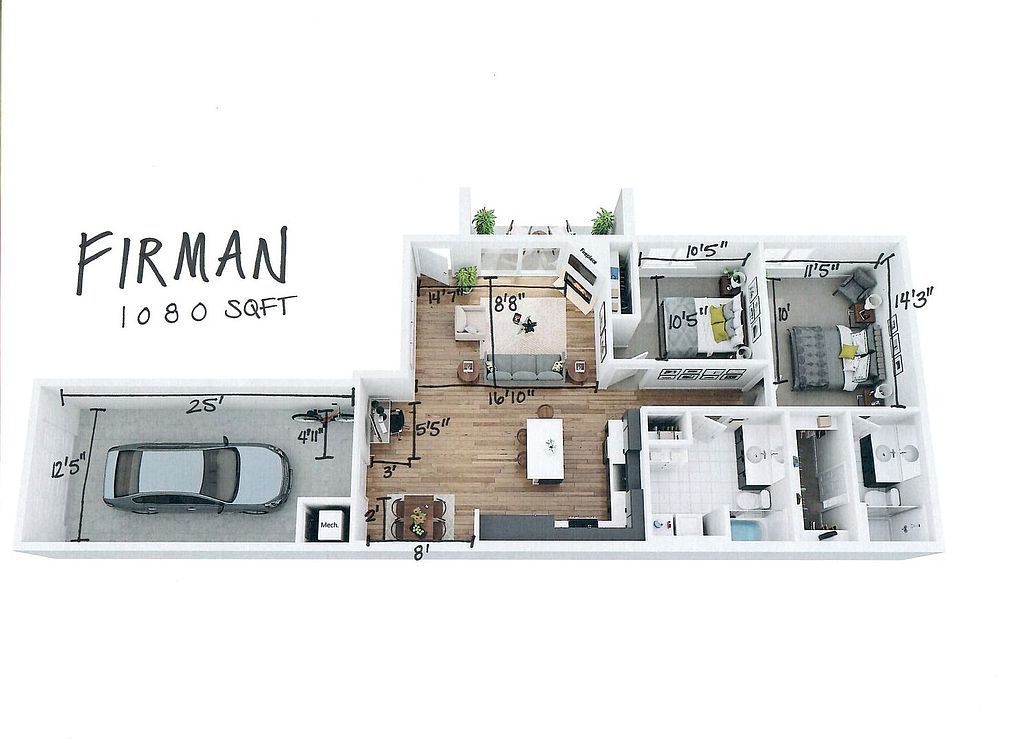 | 1,080 | Now | $2,000 |
 | 1,080 | Now | $2,000 |
 | 1,080 | Now | $2,000 |
 | 1,080 | Now | $2,000 |
 | 1,080 | Now | $2,000 |
 | 1,080 | Now | $2,000 |
What's special
Customized floor plansComfort style and functionalityBrand-new designsLuxury apartmentsResort-style poolTech-friendly stylesSophisticated apartment finishing touches
Office hours
| Day | Open hours |
|---|---|
| Mon: | 8 am - 5 pm |
| Tue: | 8 am - 5 pm |
| Wed: | 8 am - 5 pm |
| Thu: | 8 am - 5 pm |
| Fri: | 8 am - 12 pm |
| Sat: | By appointment only |
| Sun: | Closed |
Property map
Tap on any highlighted unit to view details on availability and pricing
Use ctrl + scroll to zoom the map
Facts, features & policies
Building Amenities
Accessibility
- Disabled Access
Community Rooms
- Club House
- Fitness Center
- Game Room
- Lounge
- Party Room
- Pet Washing Station
Fitness & sports
- Basketball Court
- Shuffleboard Court
Other
- Laundry: In Unit
- Swimming Pool
Outdoor common areas
- Garden
- Lawn
- Patio
- Picnic Area
Security
- Controlled Access
Services & facilities
- On-Site Management
- Online Maintenance Portal
- Online Rent Payment
- Pet Park
- Storage Space
View description
- Water
Unit Features
Appliances
- Dishwasher
- Dryer
- Garbage Disposal
- Microwave Oven
- Oven
- Refrigerator
- Washer
Cooling
- Ceiling Fan
- Central Air Conditioning
Flooring
- Carpet
- Vinyl
Heating
- Gas
Internet/Satellite
- High-speed Internet Ready
Other
- 9' - 12' Ceilings
- Cathedral Ceilings
- Custom Cabinetry
- Fireplace
- Kohler Fixtures
- Large Bedrooms
- Large Kitchen
- Large Primary Bedroom For King Bed
- Large Walk-in Closet
- Latch Keyless Entry
- Nest Thermostat
- New Lg Appliances
- Open Concept Living Space
- Patio Balcony
- Private Balcony
- Private Entries
- Private Entry
- Quartz Counter Tops
- Snow Removal
- Spectrum Managed Wifi
- Trash/recycling
- Utility Room
Policies
Parking
- Attached Garage
- Garage
Lease terms
- One year
- Less than 1 year
Pet essentials
- Small dogsAllowedNumber allowed1
- CatsAllowedNumber allowed1
- Large dogsLarge dogs are not allowed
Pet amenities
Pet Park
Neighborhood: 54904
Areas of interest
Use our interactive map to explore the neighborhood and see how it matches your interests.
Travel times
Walk, Transit & Bike Scores
Walk Score®
/ 100
Car-DependentTransit Score®
/ 100
Minimal TransitBike Score®
/ 100
Somewhat BikeableNearby schools in Oshkosh
GreatSchools rating
- 5/10Franklin ElementaryGrades: K-5Distance: 1.4 mi
- 7/10Tipler Middle SchoolGrades: 6-8Distance: 1.3 mi
- 7/10West High SchoolGrades: 9-12Distance: 1.4 mi
Frequently asked questions
What is the walk score of The Wit : Resort Style Living?
The Wit : Resort Style Living has a walk score of 24, it's car-dependent.
What is the transit score of The Wit : Resort Style Living?
The Wit : Resort Style Living has a transit score of 23, it has minimal transit.
What schools are assigned to The Wit : Resort Style Living?
The schools assigned to The Wit : Resort Style Living include Franklin Elementary, Tipler Middle School, and West High School.
Does The Wit : Resort Style Living have in-unit laundry?
Yes, The Wit : Resort Style Living has in-unit laundry for some or all of the units.
What neighborhood is The Wit : Resort Style Living in?
The Wit : Resort Style Living is in the 54904 neighborhood in Oshkosh, WI.
What are The Wit : Resort Style Living's policies on pets?
Large dogs are not allowed. A maximum of 1 small dog is allowed per unit. A maximum of 1 cat is allowed per unit.
