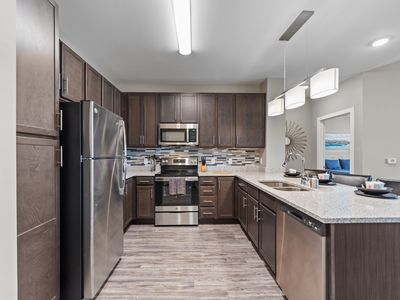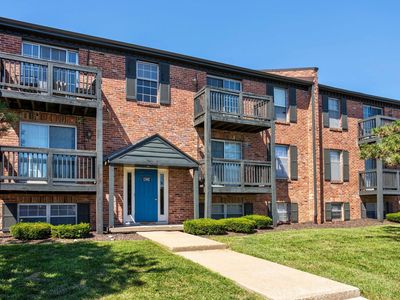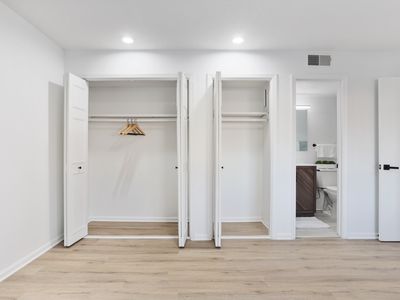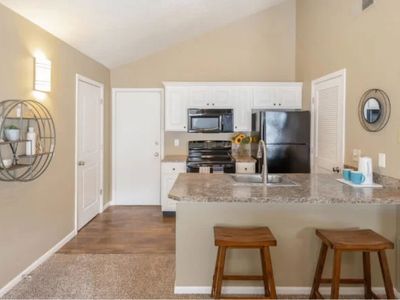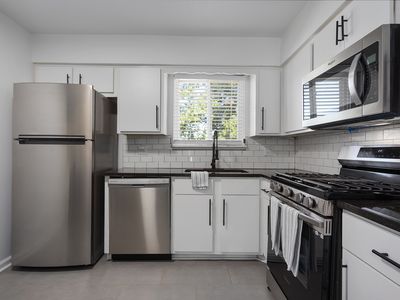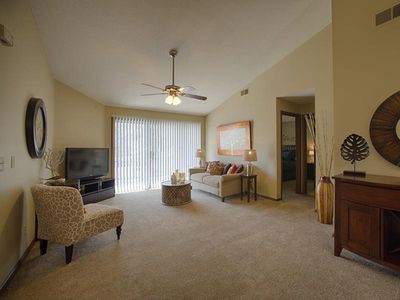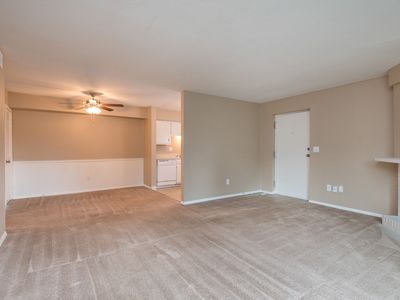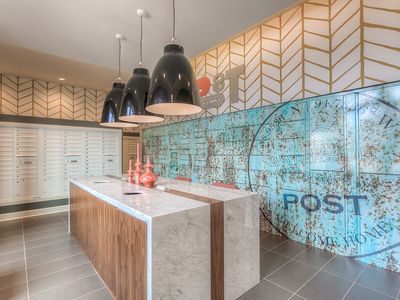Available units
Unit , sortable column | Sqft, sortable column | Available, sortable column | Base rent, sorted ascending |
|---|---|---|---|
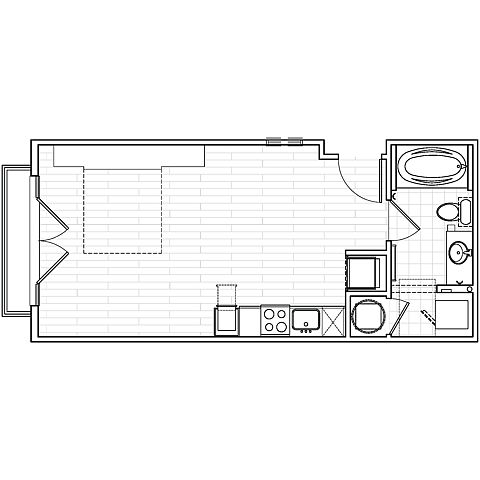 | 430 | Now | $1,198 |
 | 430 | Dec 9 | $1,198 |
 | 430 | Dec 30 | $1,228 |
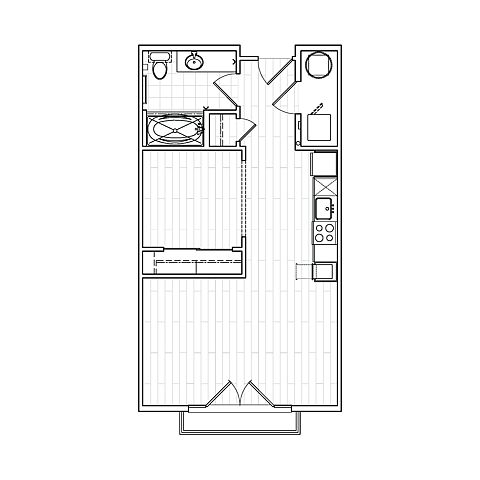 | 561 | Jan 26 | $1,298 |
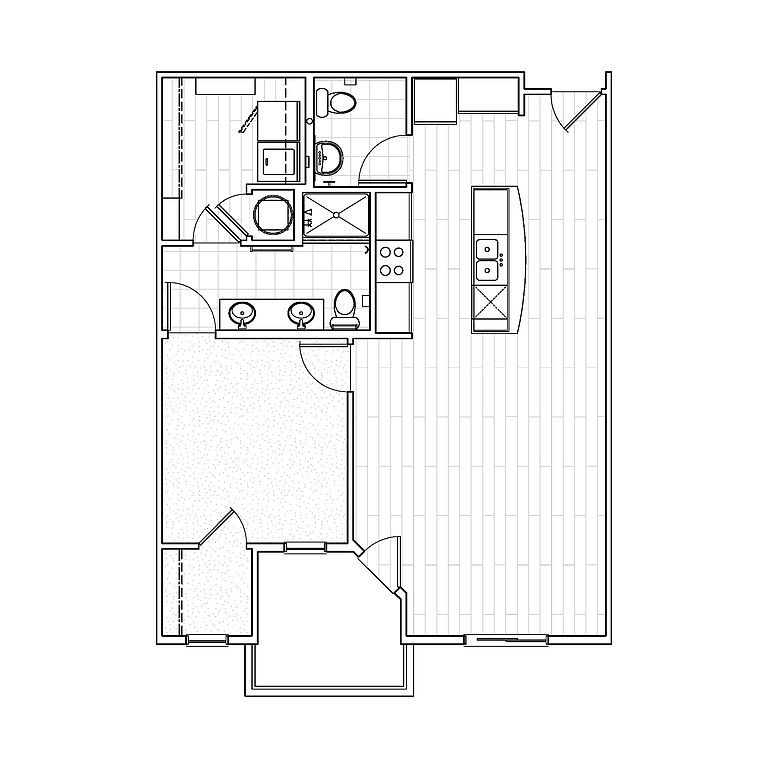 | 870 | Jan 6 | $1,526 |
 | 867 | Now | $1,650 |
 | 883 | Now | $1,670 |
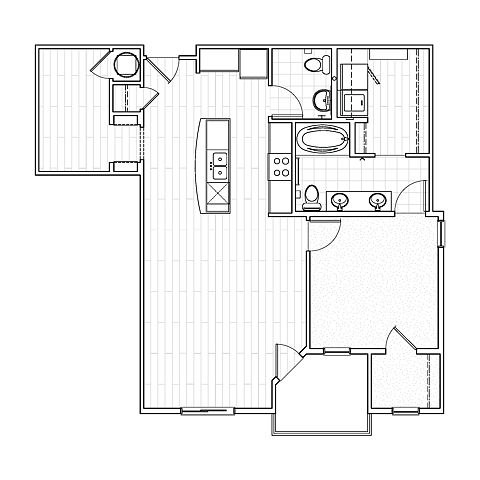 | 1,005 | Now | $1,780 |
 | 967 | Now | $1,880 |
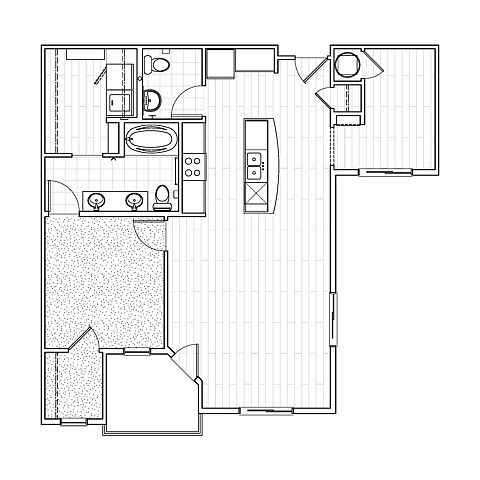 | 996 | Jan 28 | $1,902 |
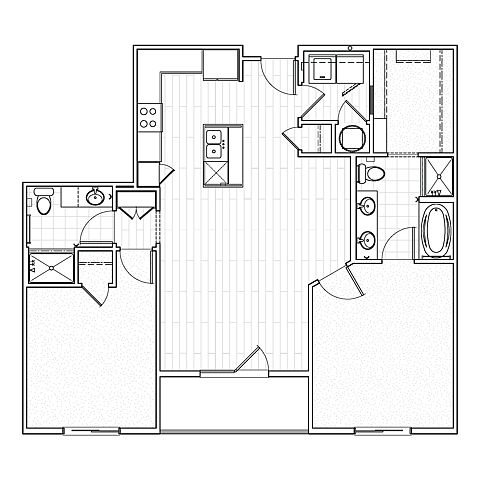 | 1,106 | Jan 20 | $2,082 |
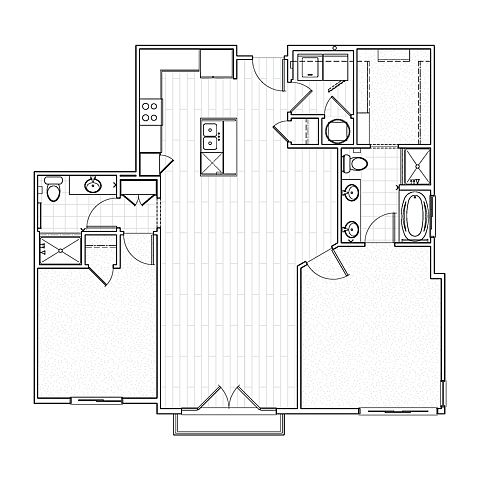 | 1,211 | Now | $2,112 |
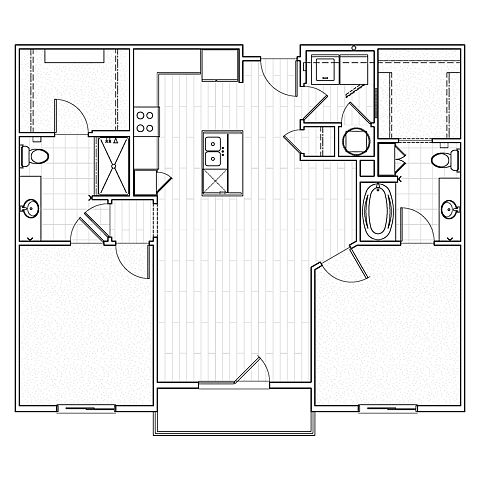 | 1,147 | Feb 2 | $2,182 |
 | 1,393 | Jan 29 | $2,262 |
What's special
| Day | Open hours |
|---|---|
| Mon - Fri: | 9 am - 6 pm |
| Sat: | Closed |
| Sun: | Closed |
Facts, features & policies
Building Amenities
Community Rooms
- Club House
- Conference Room
- Lounge: Fireside Lounge with Outdoor Entertainment Area
Other
- In Unit: Custom In-Unit Workspaces*
- Sauna
- Swimming Pool: Resort Style Pool with Wading Chairs
Outdoor common areas
- Garden: Garden Tub & Shower*
Security
- Controlled Access: Four Story Controlled Access Building
Services & facilities
- Guest Suite: Resident Guest Suite
- On-Site Maintenance
- On-Site Management
- Package Service
- Storage Space: Climate Controlled Storage Units
Unit Features
Appliances
- Dryer: In-Unit Laundry Rooms
- Refrigerator: Side by Side Refrigerators *
- Washer: In-Unit Laundry Rooms
Other
- Accessible Residences *
- Balcony: Private Outdoor Living
- Compact Ice Makers*
- Designer Bathroom Features
- Fireplace: Rooftop Terrace w/ Fire Place & Outdoor Seating
- Gourmet Kitchens
- Hardwood Floor: Faux Wood Flooring
- High Ceilings *
- Kitchen Islands*
- Murphy Beds *
- Parking
- Patio Balcony: Private Outdoor Living
- Powder Rooms *
- Spa-inspired Bathrooms*
- Top Floor
- Two-story Apartment Residences
Policies
Parking
- Garage: Attached Controlled Access Parking Garage
Lease terms
- 6 months, 7 months, 8 months, 9 months, 10 months, 11 months, 12 months, 13 months, 14 months, 15 months, 16 months, 17 months
Pet essentials
- DogsAllowedNumber allowed2Weight limit (lbs.)100Monthly dog rent$30One-time dog fee$400
- CatsAllowedNumber allowed2Weight limit (lbs.)100Monthly cat rent$30One-time cat fee$400
Special Features
- 24-hour Emergency Maintenance
- 24/7 Wellness Center
- 6,500 Square Feet Of Retail Space
- Black-tie Car Concierge
- Cybercafe With Complementary Wifi
- Dog Wash Room
- Gourmet Outdoor Kitchen Areas With Gas Grills
- Located In Historic Downtown Overland Park
- Onsite Massage Therapist
- Onsite Recycling And Glass Recycling
Neighborhood: Downtown East
- Community VibeStrong neighborhood connections and community events foster a friendly atmosphere.Dining SceneFrom casual bites to fine dining, a haven for food lovers.Walkable StreetsPedestrian-friendly layout encourages walking to shops, dining, and parks.Green SpacesScenic trails and gardens with private, less-crowded natural escapes.
Centered on downtown Overland Park, 66204 blends tree-lined streets of mid-century homes and small apartment communities with a friendly, small-town feel. You’ll find everyday convenience along Metcalf Avenue, the Overland Park Farmers’ Market and Clock Tower Plaza on Santa Fe Drive, coffee at Homer’s Coffee House, diverse bites at Strang Hall and Snack Shack on Santa Fe, and workouts at Planet Fitness or the Matt Ross Community Center. Thompson Park, pocket parks, and access points to the Turkey Creek Streamway provide green space for picnics, play, and dog walks, while low-key bars and patios keep evenings relaxed. Four-season weather brings hot summers, colorful fall, and occasional winter chill, and the area sits minutes from I-35 and US-69 for easy commutes across the metro. Recent Zillow Rental Manager market trends show the median rent around $1,350 over the past few months, with most listings typically ranging from about $1,000 to $2,000 depending on size and updates.
Powered by Zillow data and AI technology.
Areas of interest
Use our interactive map to explore the neighborhood and see how it matches your interests.
Travel times
Walk, Transit & Bike Scores
Nearby schools in Overland Park
GreatSchools rating
- 6/10Tomahawk Elementary SchoolGrades: PK-6Distance: 0.5 mi
- 8/10Indian Hills Middle SchoolGrades: 7, 8Distance: 2.9 mi
- 8/10Shawnee Mission East High SchoolGrades: 9-12Distance: 2 mi
Frequently asked questions
Avenue 80 has a walk score of 88, it's very walkable.
The schools assigned to Avenue 80 include Tomahawk Elementary School, Indian Hills Middle School, and Shawnee Mission East High School.
Yes, Avenue 80 has in-unit laundry for some or all of the units.
Avenue 80 is in the Downtown East neighborhood in Overland Park, KS.
Cats are allowed, with a maximum weight restriction of 100lbs. A maximum of 2 cats are allowed per unit. This building has a one time fee of $400 and monthly fee of $30 for cats. Dogs are allowed, with a maximum weight restriction of 100lbs. A maximum of 2 dogs are allowed per unit. This building has a one time fee of $400 and monthly fee of $30 for dogs.
