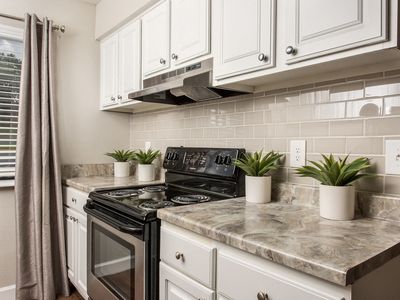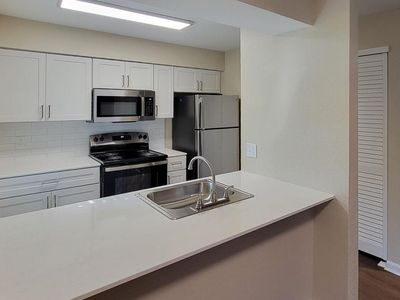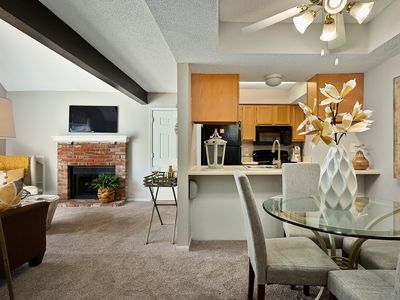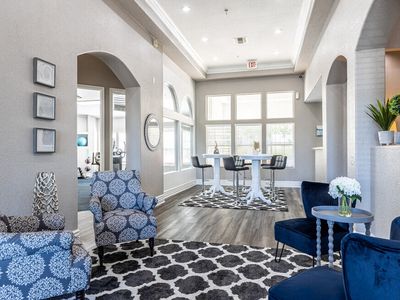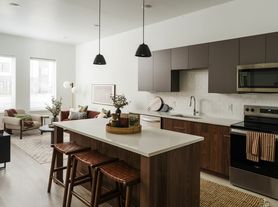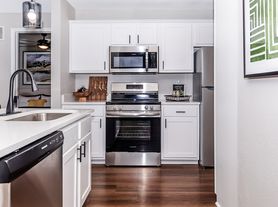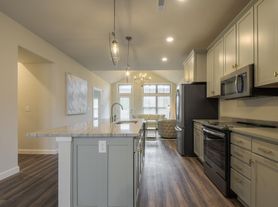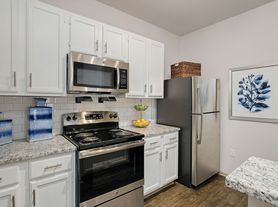Village at Lionsgate
14631 Broadmoor St, Overland Park, KS 66223
(1)
Available units
Unit , sortable column | Sqft, sortable column | Available, sortable column | Base rent, sorted ascending |
|---|---|---|---|
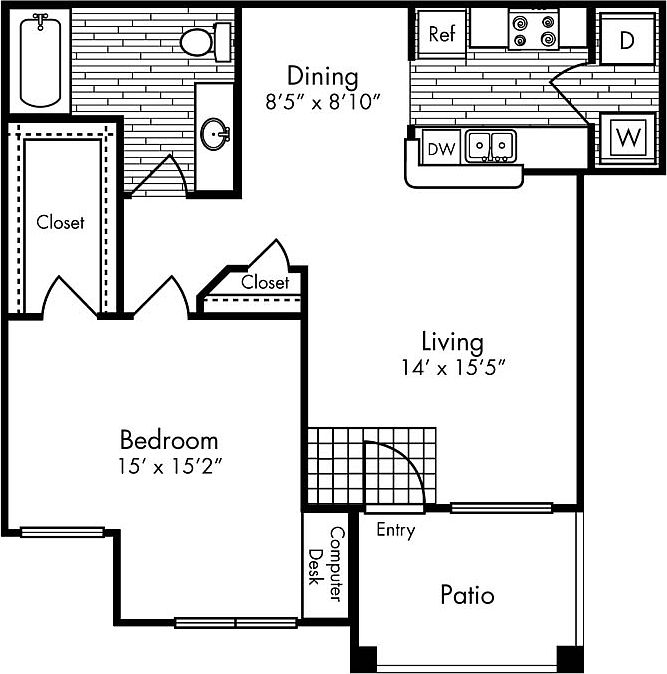 | 834 | Oct 24 | $1,375 |
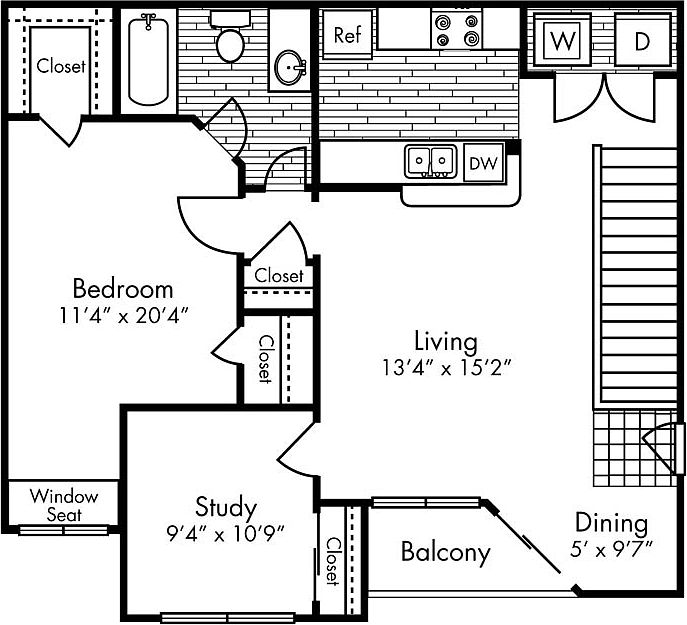 | 953 | Dec 23 | $1,490 |
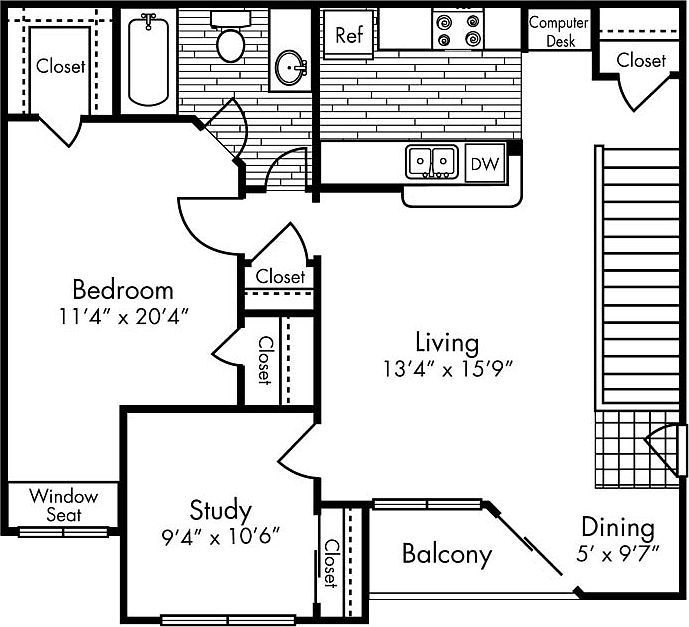 | 949 | Oct 22 | $1,555 |
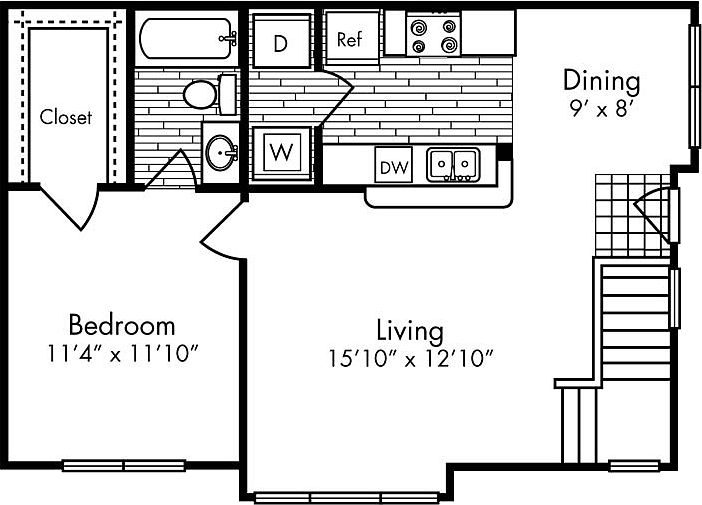 | 734 | Dec 11 | $1,594 |
 | 949 | Nov 15 | $1,655 |
 | 949 | Nov 1 | $1,705 |
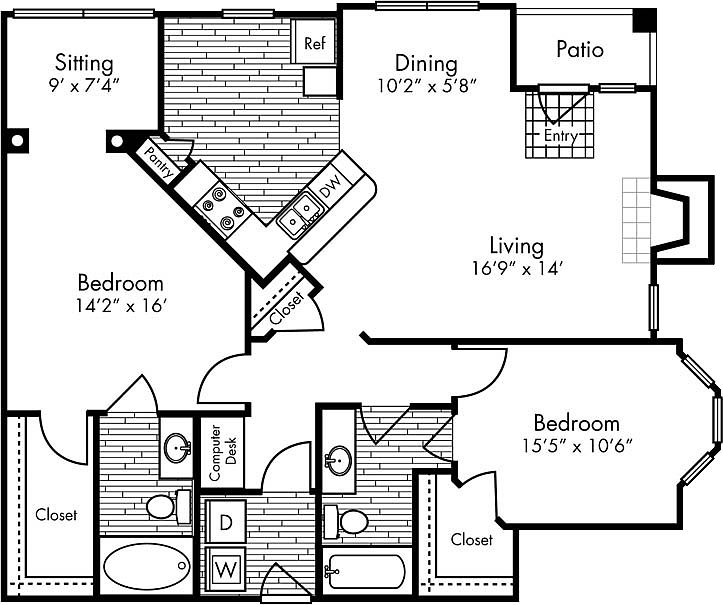 | 1,251 | Now | $1,747 |
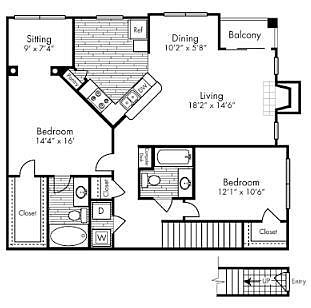 | 1,326 | Now | $1,865 |
 | 1,326 | Now | $1,885 |
 | 1,326 | Now | $1,890 |
 | 1,251 | Dec 3 | $1,925 |
 | 1,251 | Dec 3 | $1,925 |
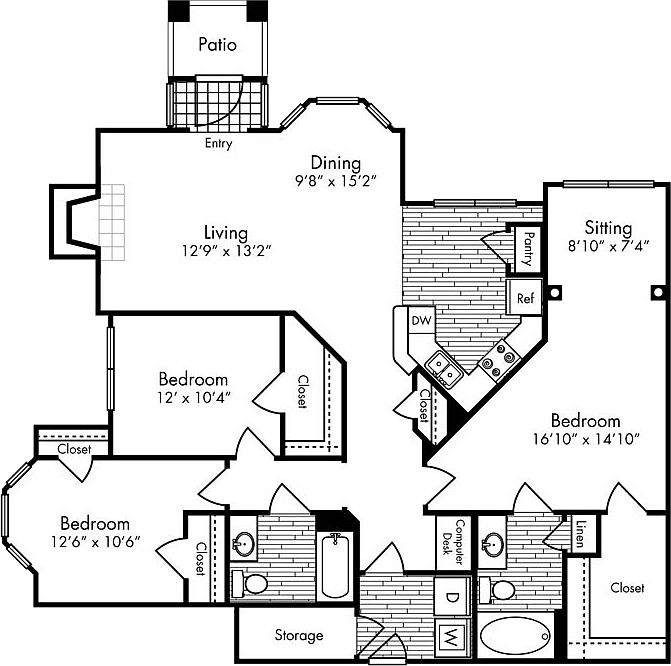 | 1,480 | Oct 23 | $2,435 |
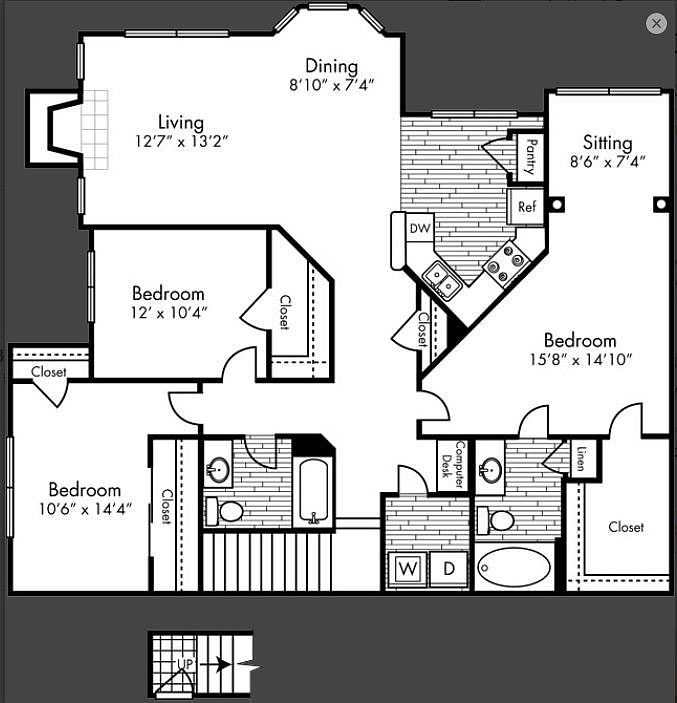 | 1,556 | Oct 25 | $2,555 |
 | 1,556 | Dec 12 | $2,615 |
What's special
Office hours
| Day | Open hours |
|---|---|
| Mon - Fri: | 9 am - 6 pm |
| Sat: | 10 am - 4 pm |
| Sun: | Closed |
Facts, features & policies
Building Amenities
Community Rooms
- Business Center: Business center with equipment
- Club House: Large clubhouse
- Fitness Center
- Game Room: Billiards available
Other
- Swimming Pool: Sparkling Pool
Outdoor common areas
- Trail: Jogging trail
Services & facilities
- On-Site Maintenance
- Package Service: Maxus Upgrade Package
View description
- Model Home to View
Unit Features
Flooring
- Hardwood: Hardwood Plank Flooring
Internet/Satellite
- High-speed Internet Ready: High Speed Internet Available
Other
- 1 Bedroom - No Attached Garage
- Entertainment Center
- Fireplace
- Granite Countertops
- Stainless Steel Appliances
- Staleness
Policies
Parking
- Attached Garage
Lease terms
- Available months 3, 4, 5, 6, 7, 8, 9, 10, 11, 12, 13, 14, 15
Pet essentials
- DogsAllowedNumber allowed3Monthly dog rent$20One-time dog fee$400
- CatsAllowedNumber allowed3Monthly cat rent$20One-time cat fee$400
- FishAllowedNumber allowed3Monthly fish rent$20One-time fish fee$400
- OtherAllowedNumber allowed3Monthly pet rent$20One-time pet fee$400
Restrictions
Additional details
Special Features
- Architectural Distinction
- Community Web Site
- Excellent Access
- Fees Or Deposit
- Green And Flowered Areas
- Key Pad
- Size Of Model Home
- Smart Card
- Town House Property Only
Reviews
3.0
| Jan 9, 2019
Property
The show apartment had the washer and dryer in a cubby (small) closet in the garage and the garage had not been swept out. The carpet was burbur thus created a more cold environment. The apartment, otherwise, was very nicely decorated, but it felt very small and the balcony was extremely small.
Neighborhood: 66223
- Family VibesWarm atmosphere with family-friendly amenities and safe, welcoming streets.Shopping SceneBustling retail hubs with boutiques, shops, and convenient everyday essentials.Suburban CalmSerene suburban setting with space, comfort, and community charm.Green SpacesScenic trails and gardens with private, less-crowded natural escapes.
South Overland Park’s 66223 offers suburban calm with a lively 135th Street corridor, four true seasons, and a friendly, family- and pet-forward vibe. Residents enjoy greenways and nature views along the Indian Creek Trail, pocket parks like Wilderness Lake Park, and tee times at Deer Creek Golf Club, with the Overland Park Arboretum a short drive south. Daily convenience is easy: shop and dine at Corbin Park and Prairiefire (home to the striking Museum at Prairiefire and Scheels), grab groceries at Sprouts Farmers Market and Hen House, sip coffee at Revocup or Starbucks, and stay active at Life Time and Orangetheory. Evenings lean toward patios, wine bars, and casual eateries rather than late-night clubs, and US‑69 and I‑435 make commuting simple. According to recent Zillow Market Trends, the median asking rent in 66223 over the past few months is around $1,600, with most rentals ranging roughly $1,200 to $2,500 per month.
Powered by Zillow data and AI technology.
Areas of interest
Use our interactive map to explore the neighborhood and see how it matches your interests.
Travel times
Nearby schools in Overland Park
GreatSchools rating
- 8/10Lakewood Elementary SchoolGrades: K-5Distance: 0.3 mi
- 8/10Lakewood Middle SchoolGrades: 6-8Distance: 0.2 mi
- 10/10Blue Valley West High SchoolGrades: 9-12Distance: 2.5 mi
Frequently asked questions
Village at Lionsgate has a walk score of 54, it's somewhat walkable.
The schools assigned to Village at Lionsgate include Lakewood Elementary School, Lakewood Middle School, and Blue Valley West High School.
Village at Lionsgate is in the 66223 neighborhood in Overland Park, KS.
A maximum of 3 cats are allowed per unit. This building has a pet fee ranging from $400 to $400 for cats. This building has a one time fee of $400 and monthly fee of $20 for cats. A maximum of 3 other pets are allowed per unit. This building has a pet fee ranging from $400 to $400 for other pets. This building has a one time fee of $400 and monthly fee of $20 for other pets. A maximum of 3 dogs are allowed per unit. This building has a pet fee ranging from $400 to $400 for dogs. This building has a one time fee of $400 and monthly fee of $20 for dogs. A maximum of 3 fish are allowed per unit. This building has a pet fee ranging from $400 to $400 for fish. This building has a one time fee of $400 and monthly fee of $20 for fish.
