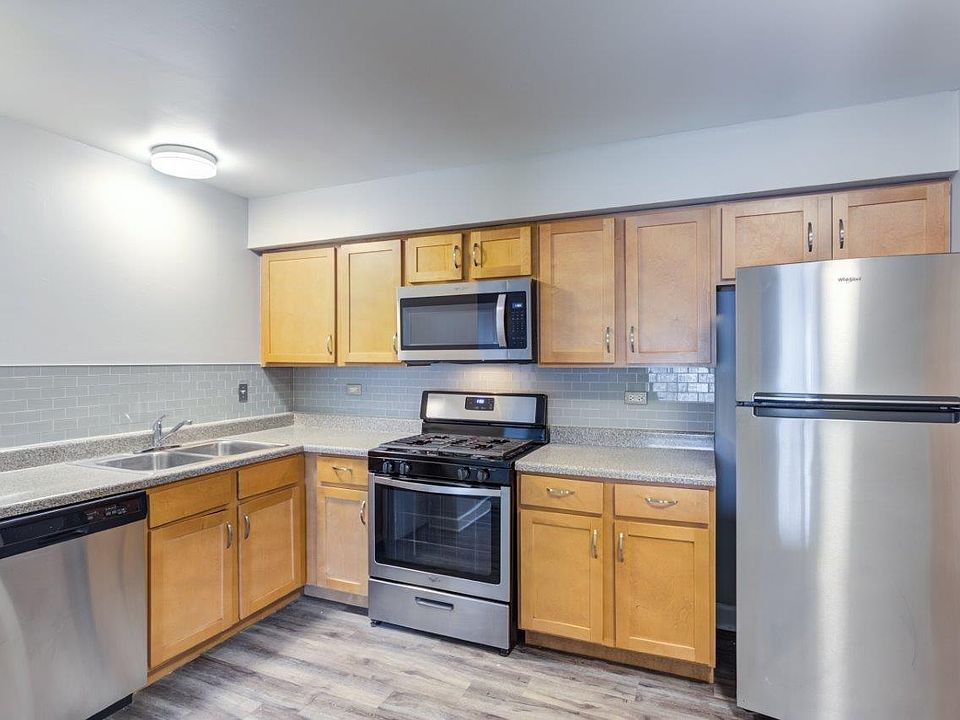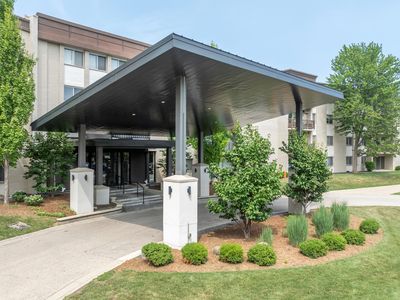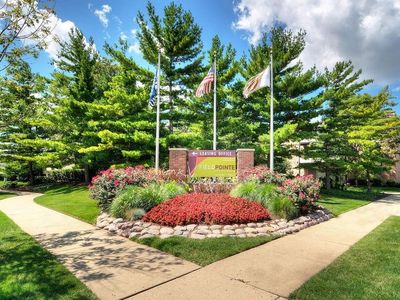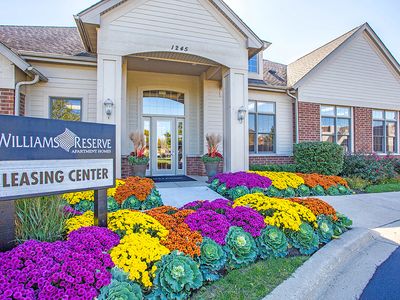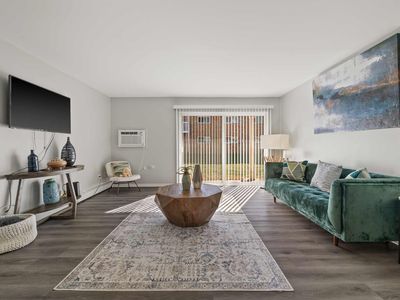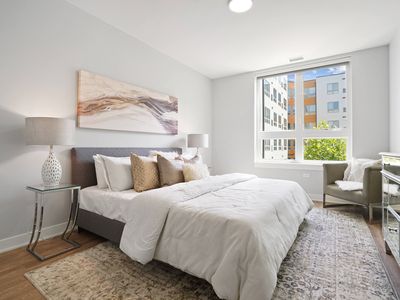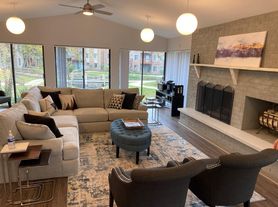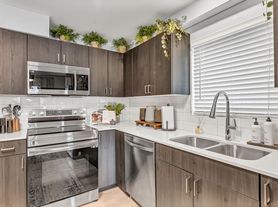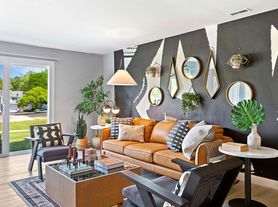The Gates of Deer Grove Apartment Homes
125 W Dundee Rd, Palatine, IL 60074
Available units
Unit , sortable column | Sqft, sortable column | Available, sortable column | Base rent, sorted ascending |
|---|---|---|---|
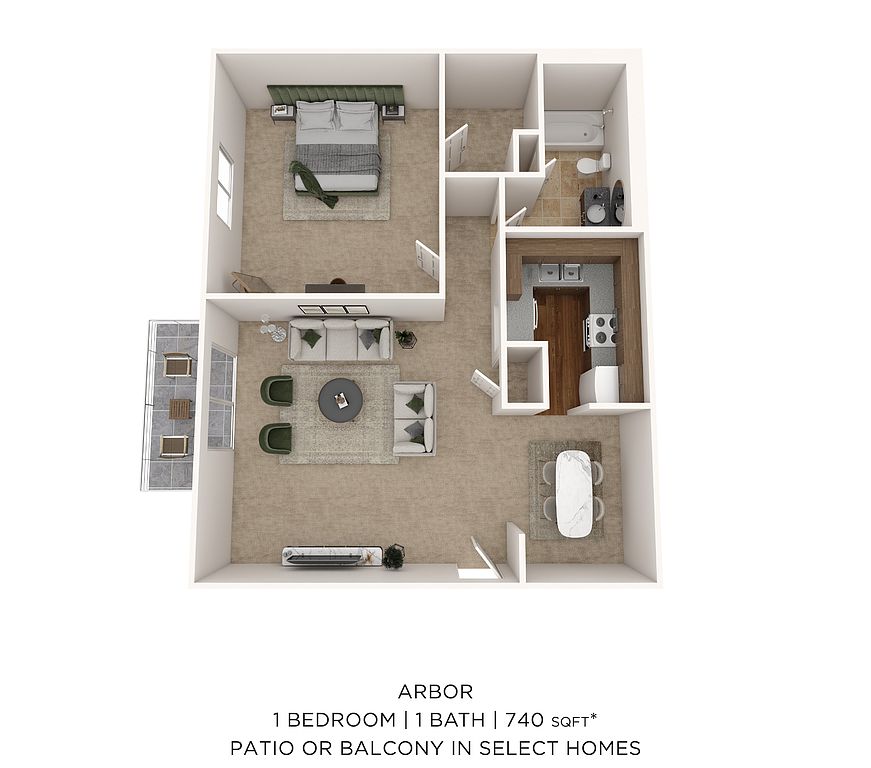 | 740 | Nov 15 | $1,625 |
 | 740 | Now | $1,665 |
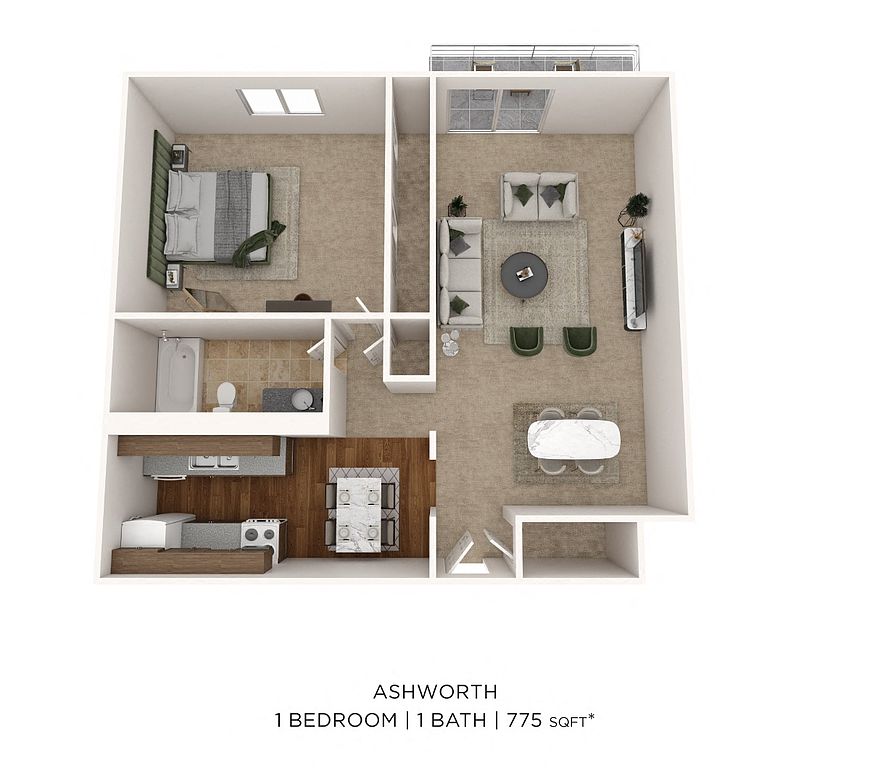 | 775 | Now | $1,685 |
 | 740 | Nov 1 | $1,690 |
 | 775 | Oct 25 | $1,715 |
 | 775 | Nov 15 | $1,730 |
 | 775 | Nov 5 | $1,810 |
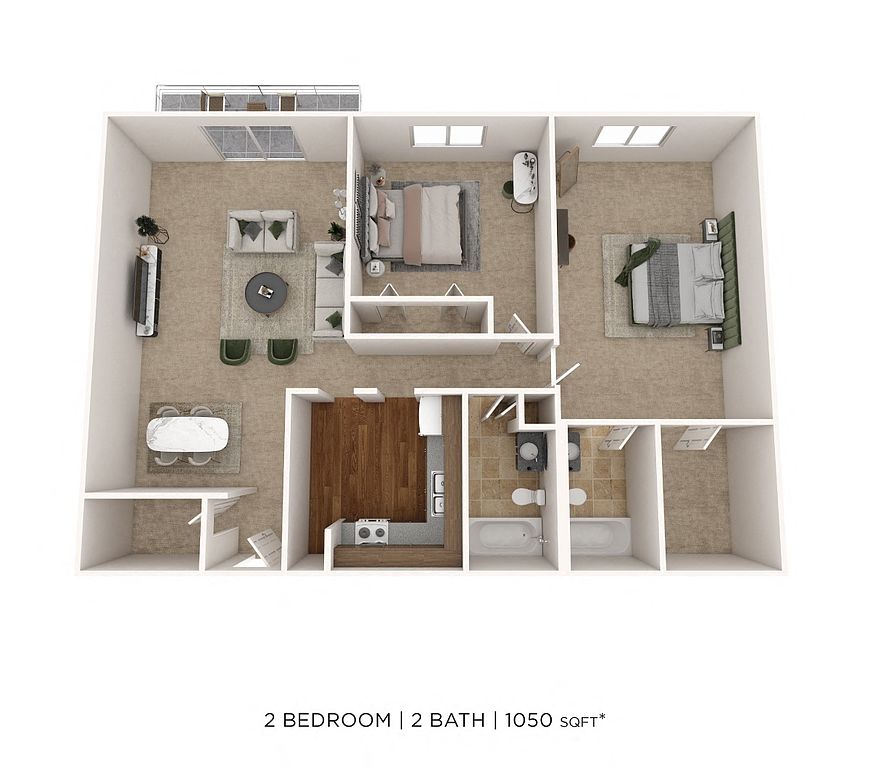 | 1,050 | Now | $2,050 |
 | 1,050 | Oct 25 | $2,060 |
 | 875 | Oct 22 | $2,130 |
What's special
Office hours
| Day | Open hours |
|---|---|
| Mon - Fri: | 9 am - 6 pm |
| Sat: | 10 am - 5 pm |
| Sun: | Closed |
Property map
Tap on any highlighted unit to view details on availability and pricing
Facts, features & policies
Building Amenities
Community Rooms
- Club House
- Fitness Center
Other
- In Unit: Stackable Washer and Dryer
- Shared: Laundry
- Swimming Pool
Outdoor common areas
- Patio
- Picnic Area: Grilling Station & Picnic Area
Services & facilities
- On-Site Maintenance: 24 Hour Emergency Maintenance
- On-Site Management: OnSiteManagement
View description
- Pond View
Unit Features
Appliances
- Dishwasher
- Dryer: Stackable Washer and Dryer
- Microwave Oven: Microwave
- Refrigerator
- Washer: Stackable Washer and Dryer
Cooling
- Air Conditioning: Air Conditioner
Flooring
- Vinyl: Vinyl Plank Flooring
Internet/Satellite
- Cable TV Ready: Cable Ready
Other
- Balcony
- Fireplace: Fireplace in Select Homes
- Patio Balcony: Balcony
Policies
Parking
- Parking Lot: Other
Lease terms
- One year
- Less than 1 year
Pet essentials
- DogsAllowedMonthly dog rent$35One-time dog fee$375
- CatsAllowedMonthly cat rent$35One-time cat fee$375
Additional details
Special Features
- Availability 24 Hours: 24 Hour Emergency Maintenance
- Bike Share
- Black Appliances
- Blonde Cabinets
- Dog Parks
- Espresso Cabinets
- First Floor
- Large Walk-in Closets In Select Homes
- Oak Cabinets
- Parking Is Available For $5.00 Per Month
- Putting Green
- Second Floor
- Stainless Steel Appliances
- Third Floor
- Tile Backsplash
- Window Coverings
Reviews
5.0
| Jul 11, 2019
Management
Friendly and very helpful. I look forward to my move in.
Neighborhood: 60074
Areas of interest
Use our interactive map to explore the neighborhood and see how it matches your interests.
Travel times
Nearby schools in Palatine
GreatSchools rating
- 6/10Lincoln Elementary SchoolGrades: PK-6Distance: 0.8 mi
- 6/10Walter R Sundling Jr High SchoolGrades: 7, 8Distance: 0.6 mi
- 8/10Palatine High SchoolGrades: 9-12Distance: 1.5 mi
Frequently asked questions
The Gates of Deer Grove Apartment Homes has a walk score of 38, it's car-dependent.
The schools assigned to The Gates of Deer Grove Apartment Homes include Lincoln Elementary School, Walter R Sundling Jr High School, and Palatine High School.
Yes, The Gates of Deer Grove Apartment Homes has in-unit laundry for some or all of the units. The Gates of Deer Grove Apartment Homes also has shared building laundry.
The Gates of Deer Grove Apartment Homes is in the 60074 neighborhood in Palatine, IL.
This building has a one time fee of $375 and monthly fee of $35 for dogs. This building has a one time fee of $375 and monthly fee of $35 for cats.
Yes, 3D and virtual tours are available for The Gates of Deer Grove Apartment Homes.
