1 unit avail. now | 3 avail. Sep 3-Sep 27
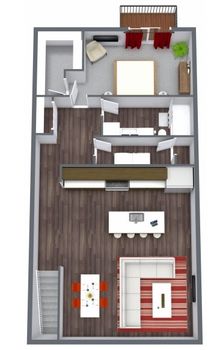
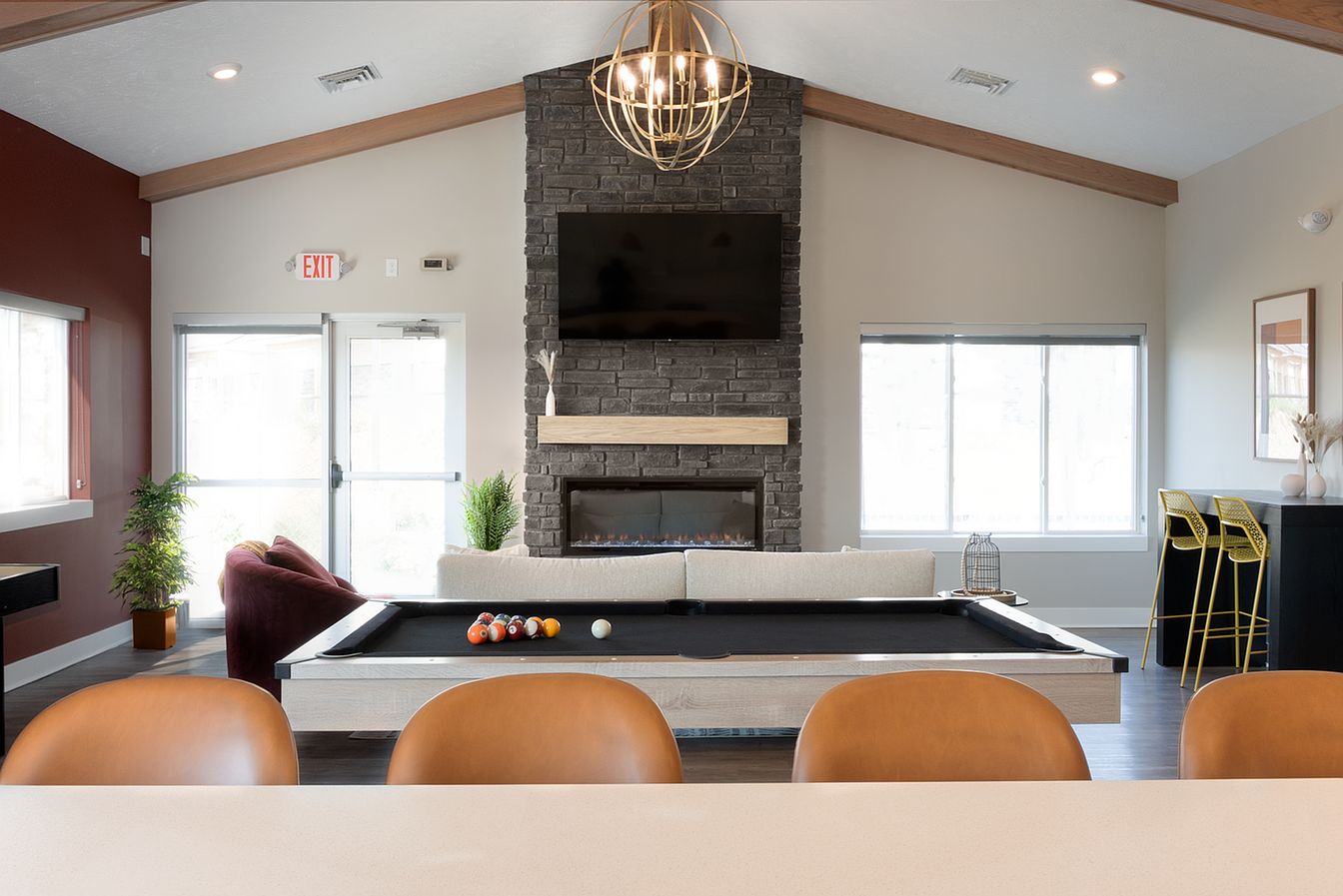
1 unit avail. now | 3 avail. Sep 3-Sep 27

1 unit available Sep 27
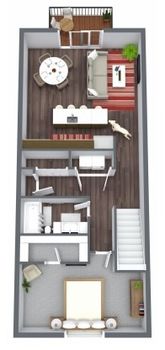
3 units avail. now | 1 avail. Oct 19
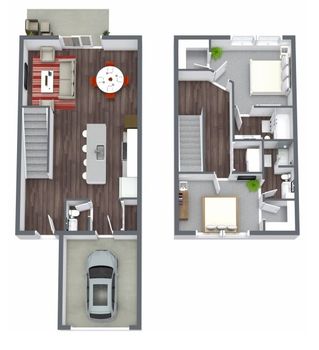
1 unit available Nov 2
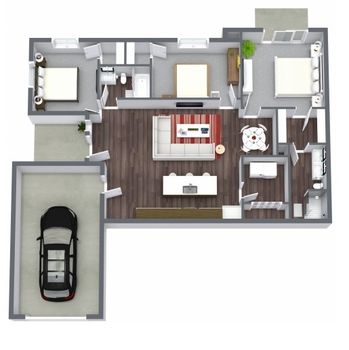
Listings by: Greystar
| Day | Open hours |
|---|---|
| Mon - Fri: | 9 am - 6 pm |
| Sat: | Closed |
| Sun: | Closed |
Tap on any highlighted unit to view details on availability and pricing
Use our interactive map to explore the neighborhood and see how it matches your interests.
Vestara 72 has a walk score of 38, it's car-dependent.
The schools assigned to Vestara 72 include Bell Elementary School, Papillion Junior High School, and Papillion-La Vista South High School.
Yes, Vestara 72 has in-unit laundry for some or all of the units.
Vestara 72 is in the 68046 neighborhood in Papillion, NE.
Cats are allowed, with a maximum weight restriction of 500lbs. A maximum of 2 cats are allowed per unit. Dogs are allowed, with a maximum weight restriction of 500lbs. A maximum of 2 dogs are allowed per unit.
