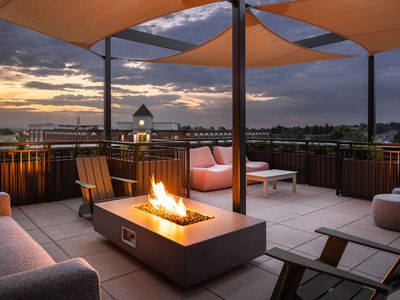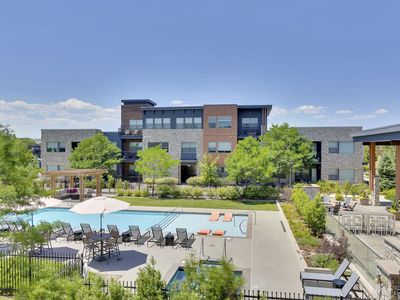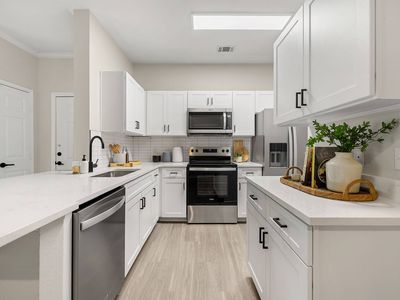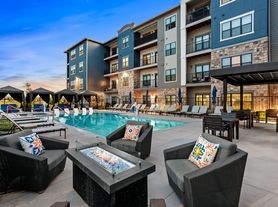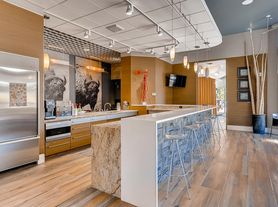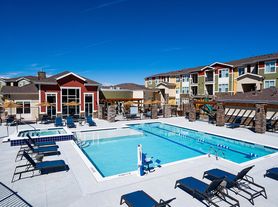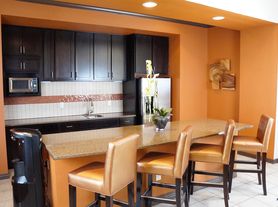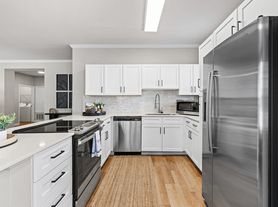
Peak 83
11605 Radiant Cir, Parker, CO 80134
- Special offer! Price shown is Base Rent, does not include non-optional fees and utilities. Review Building overview for details.
Available units
Unit , sortable column | Sqft, sortable column | Available, sortable column | Base rent, sorted ascending |
|---|---|---|---|
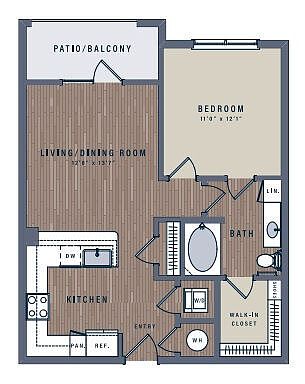 | 705 | Feb 7 | $1,561 |
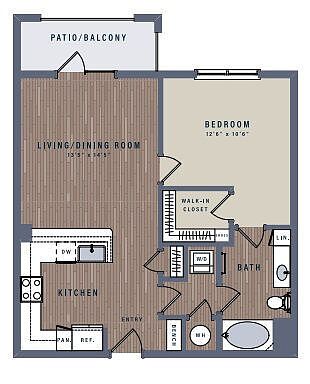 | 749 | Now | $1,651 |
 | 705 | Jan 14 | $1,704 |
 | 705 | Dec 25 | $1,704 |
 | 749 | Now | $1,712 |
 | 705 | Now | $1,717 |
 | 705 | Now | $1,717 |
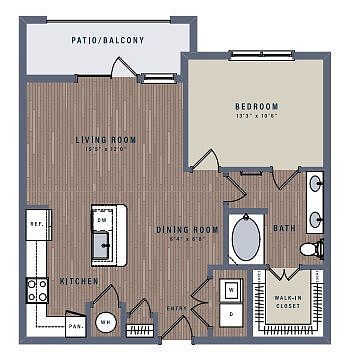 | 805 | Now | $1,782 |
 | 805 | Now | $1,802 |
 | 805 | Now | $1,802 |
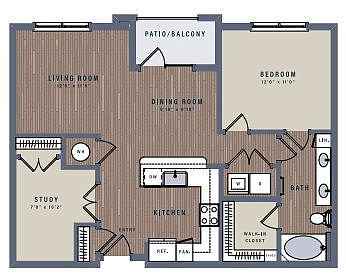 | 901 | Mar 7 | $1,879 |
 | 901 | Jan 3 | $1,879 |
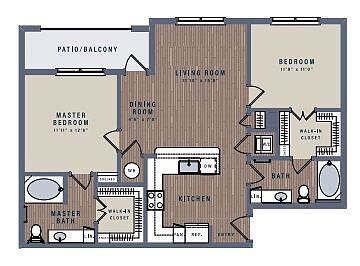 | 1,034 | Now | $1,943 |
 | 1,034 | Jan 17 | $2,048 |
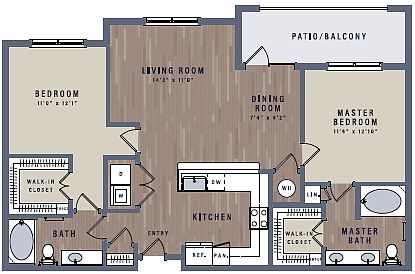 | 1,150 | Now | $2,126 |
What's special
| Day | Open hours |
|---|---|
| Mon - Fri: | 10 am - 6 pm |
| Sat: | 10 am - 5 pm |
| Sun: | Closed |
Property map
Tap on any highlighted unit to view details on availability and pricing
Facts, features & policies
Building Amenities
Community Rooms
- Business Center: Business Center with Private Offices
- Club House: Community Clubhouse with Bike & Ski Repair Shop
- Fitness Center: Professional Fitness Center with Dedicated Child P
Other
- Swimming Pool: Pool View
Outdoor common areas
- Barbecue: Poolside Grilling Stations
- Garden: Garden Level
- Patio: Outdoor Kitchen Area & Covered Patio
- Playground
- Trail: Winding Community Walking Trail
Services & facilities
- Package Service: Package Locker System
- Pet Park: Dog Park & Pet Spa
View description
- Mountain view
- Partial Mountain View
- Sweeping Mountain Views
Unit Features
Other
- Corner Unit
- First Floor
- Patio Balcony: Outdoor Kitchen Area & Covered Patio
- Second Floor
- Third Floor
- Top Floor
Policies
Parking
- Detached Garage
- Garage: Above garage
Lease terms
- Available months 6, 7, 8, 9, 10, 11, 12, 13
Pet essentials
- DogsAllowedNumber allowed2Monthly dog rent$35Dog deposit$300
- CatsAllowedNumber allowed2Monthly cat rent$35Cat deposit$300
Pet amenities
Special Features
- Entertainment Room With Four Screen Media Wall
- Fire Pit Lounge
- Media Room
- Outdoor Play Park
Neighborhood: 80134
Areas of interest
Use our interactive map to explore the neighborhood and see how it matches your interests.
Travel times
Walk, Transit & Bike Scores
Nearby schools in Parker
GreatSchools rating
- 7/10Iron Horse Elementary SchoolGrades: PK-5Distance: 0.4 mi
- 5/10Cimarron Middle SchoolGrades: 6-8Distance: 2.1 mi
- 7/10Legend High SchoolGrades: 9-12Distance: 2 mi
Frequently asked questions
Peak 83 has a walk score of 36, it's car-dependent.
The schools assigned to Peak 83 include Iron Horse Elementary School, Cimarron Middle School, and Legend High School.
Peak 83 is in the 80134 neighborhood in Parker, CO.
A maximum of 2 cats are allowed per unit. To have a cat at Peak 83 there is a required deposit of $300. This building has monthly fee of $35 for cats. A maximum of 2 dogs are allowed per unit. To have a dog at Peak 83 there is a required deposit of $300. This building has monthly fee of $35 for dogs.
Yes, 3D and virtual tours are available for Peak 83.
Applicant has the right to provide Peak 83 with a Portable Tenant Screening Report (PTSR), as defined in §38-12-902(2.5), Colorado Revised Statutes; and 2) if Applicant provides Peak 83 with a PTSR, Peak 83 is prohibited from: a) charging Applicant a rental application fee; or b) charging Applicant a fee for Peak 83 to access or use the PTSR. Peak 83 may limit acceptance of PTSRs to those that are not more than 30 days old. Confirm PTSR requirements directly with Peak 83.
