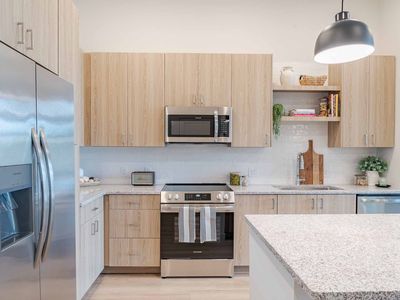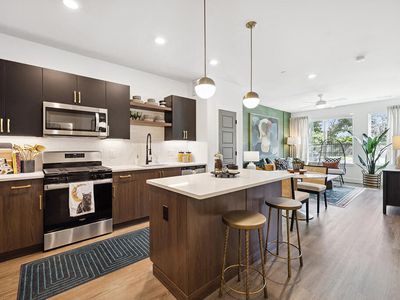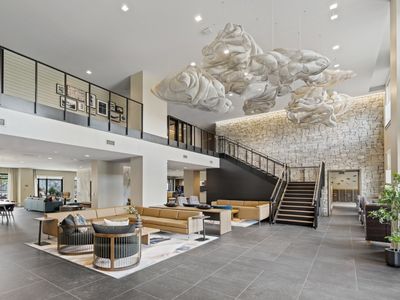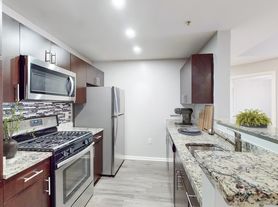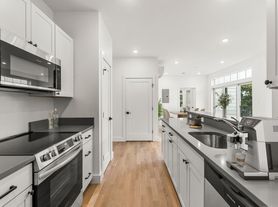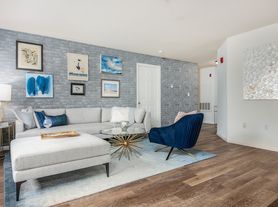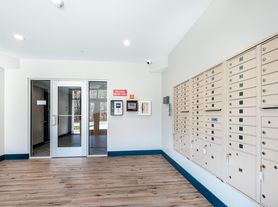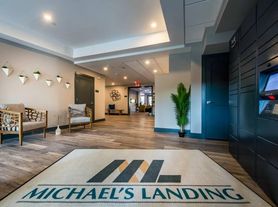Available units
This listing now includes required monthly fees in the total price.
Unit , sortable column | Sqft, sortable column | Available, sortable column | Total price, sorted ascending |
|---|---|---|---|
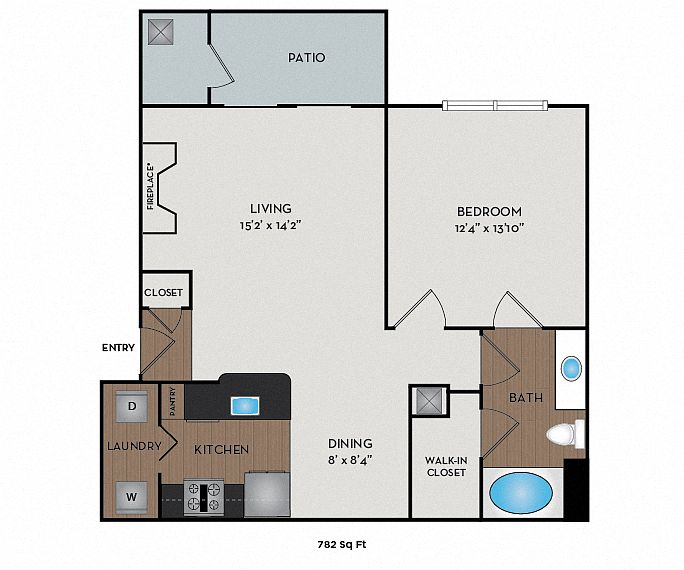 | 782 | Nov 29 | $2,630 |
 | 782 | Now | $2,670 |
 | 782 | Dec 12 | $2,675 |
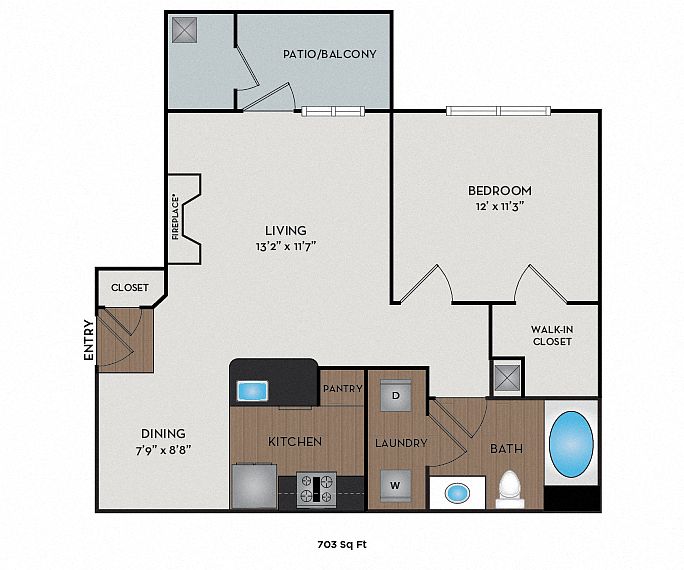 | 703 | Jan 5 | $2,680 |
 | 703 | Now | $2,715 |
 | 703 | Jan 3 | $2,745 |
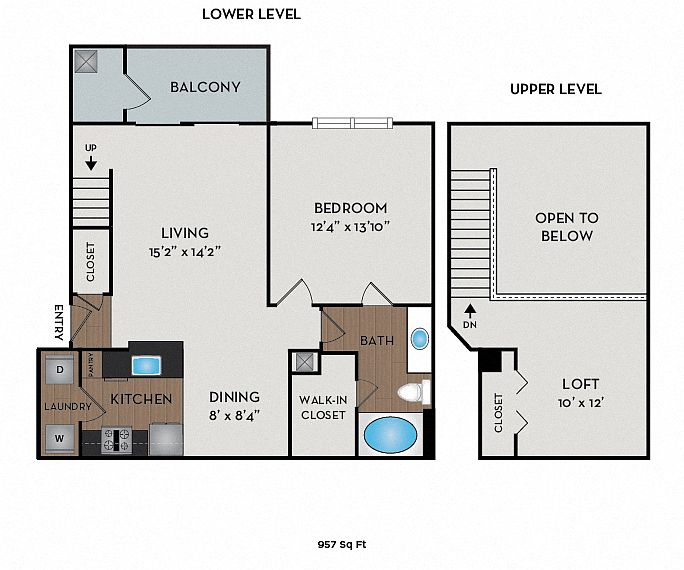 | 957 | Now | $2,885 |
 | 957 | Now | $2,885 |
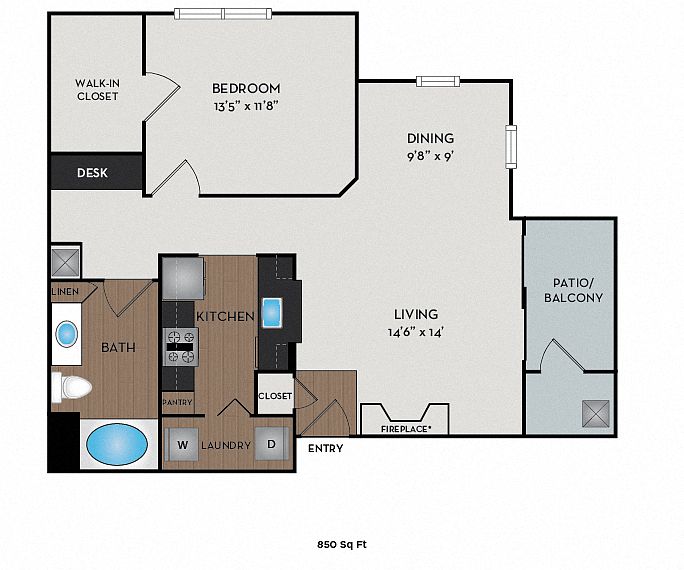 | 850 | Jan 5 | $2,885 |
 | 850 | Now | $2,885 |
 | 850 | Jan 10 | $2,920 |
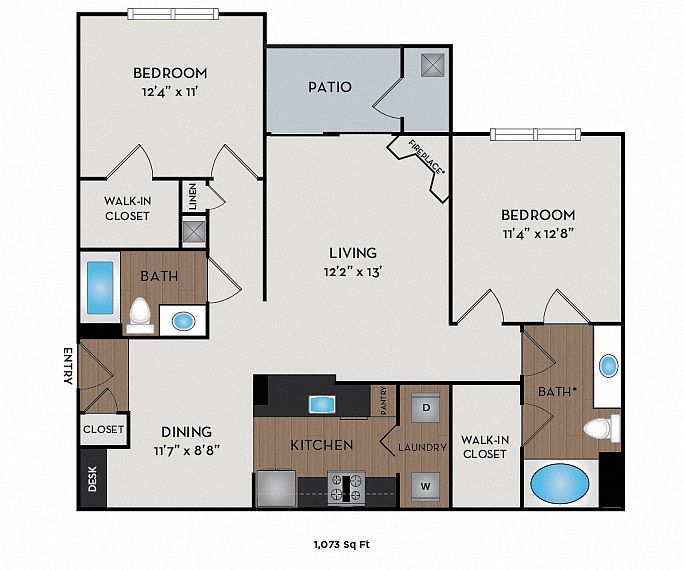 | 1,073 | Now | $3,080 |
 | 1,073 | Now | $3,080 |
 | 1,073 | Oct 30 | $3,080 |
 | 1,073 | Nov 1 | $3,090 |
What's special
Office hours
| Day | Open hours |
|---|---|
| Mon: | 10 am - 6 pm |
| Tue: | 10 am - 6 pm |
| Wed: | 10 am - 6 pm |
| Thu: | 10 am - 6 pm |
| Fri: | 10 am - 5 pm |
| Sat: | 10 am - 5 pm |
| Sun: | Closed |
Property map
Tap on any highlighted unit to view details on availability and pricing
Facts, features & policies
Building Amenities
Community Rooms
- Club House
- Fitness Center
Other
- In Unit: Washer/Dryer
- Swimming Pool: Pool
Outdoor common areas
- Patio: Patio/Balcony
- Playground
Services & facilities
- On-Site Maintenance: OnSiteMaintenance
- On-Site Management: OnSiteManagement
- Storage Space
View description
- View
Unit Features
Appliances
- Dishwasher
- Dryer: Washer/Dryer
- Garbage Disposal: Disposal
- Microwave Oven: Microwave
- Range: Gas Range
- Refrigerator
- Washer: Washer/Dryer
Cooling
- Air Conditioning: Air Conditioner
- Ceiling Fan
Flooring
- Carpet
Internet/Satellite
- Cable TV Ready: Cable Ready
- High-speed Internet Ready: HighSpeed
Other
- Fireplace
- Patio Balcony: Patio/Balcony
Policies
Parking
- Detached Garage: Garage Lot
Lease terms
- Flexible
- Less than 1 year
Pet essentials
- DogsAllowedMonthly dog rent$50
- CatsAllowedMonthly cat rent$50
Additional details
Special Features
- Availability 24 Hours
- Available In Select Homes
- Bbq/picnic Area
- Built-in Desk
- Built-in Shelving
- Desk
- Double Vanity
- Efficient Appliances
- Electronic Thermostat
- Energy Star Appliances
- Free Weights
- Granite Countertops
- High Ceilings
- High-end Finishes
- Large Closets
- Led Lighting
- Low-flow Plumbing Fixtures
- Marble Countertops
- Open Layout
- Pantry
- Plumbing Fixtures
- Resident Events
- Security Alarm
- Separate Soaking Tubs
- Shaker-style Cabinets
- Showers
- Smart Panel
- Soaking Tubs
- South Memorial Elementary, Higgins Middle, And Peabody Veterans High School
- Upgraded Interiors
- Upgraded Lighting
- Walk-in Closets
Reviews
5.0
5.0
| Aug 23, 2020
Management
Is so awesome to having communication with the realtor or office for the future living appartment
| Feb 20, 2020
Property
the facility was very nice, the property personal was very helpful
| Jan 29, 2019
Property
Very nice, great community space
Management
Neighborhood: 01960
- Family VibesWarm atmosphere with family-friendly amenities and safe, welcoming streets.Commuter FriendlyStreamlined routes and connections make daily commuting simple.Shopping SceneBustling retail hubs with boutiques, shops, and convenient everyday essentials.Green SpacesScenic trails and gardens with private, less-crowded natural escapes.
Peabody (01960) on Boston's North Shore blends suburban calm with easy highway access (I-95/Route 1/128) and four-season New England weather. Downtown centers on Leather City Commons and the George Peabody House & Leatherworkers Museum, nodding to its tannery roots, while the Independence Greenway bike path, Brooksby Farm orchards, and nearby Lynn Woods offer green escapes. Day-to-day is simple with Trader Joe's, Market Basket, and Stop & Shop, plus Planet Fitness and the Torigian Family YMCA; Northshore Mall and nearby MarketStreet Lynnfield anchor the shopping scene. Coffee and dining range from Jitters Cafe and Breaking Grounds to Pellana Steakhouse, Red's Kitchen & Tavern, and Santarpio's on Route 1; Essex County Brewing adds a local taproom. Community events like the International Festival foster a friendly, family-forward feel, and pets are welcome at the Peabody Dog Park at Emerson Park. According to recent Zillow market trends, median rent hovers around $2,700, with most listings roughly $2,200–$3,300 over the past few months.
Powered by Zillow data and AI technology.
Areas of interest
Use our interactive map to explore the neighborhood and see how it matches your interests.
Travel times
Nearby schools in Peabody
GreatSchools rating
- 6/10South Memorial Elementary SchoolGrades: PK-5Distance: 2.2 mi
- 5/10J Henry Higgins Middle SchoolGrades: 6-8Distance: 2.4 mi
- 3/10Peabody Veterans Memorial High SchoolGrades: 9-12Distance: 1.7 mi
Frequently asked questions
Highlands at Dearborn Apartments has a walk score of 23, it's car-dependent.
The schools assigned to Highlands at Dearborn Apartments include South Memorial Elementary School, J Henry Higgins Middle School, and Peabody Veterans Memorial High School.
Yes, Highlands at Dearborn Apartments has in-unit laundry for some or all of the units.
Highlands at Dearborn Apartments is in the 01960 neighborhood in Peabody, MA.
This building has monthly fee of $50 for cats. This building has monthly fee of $50 for dogs.
