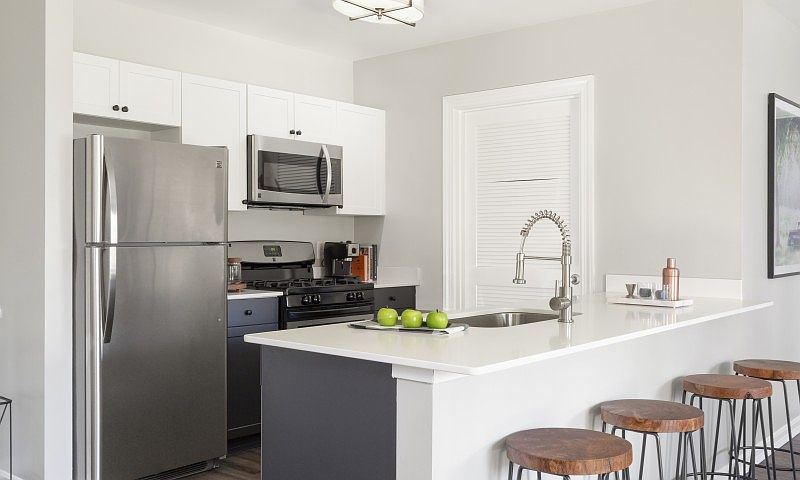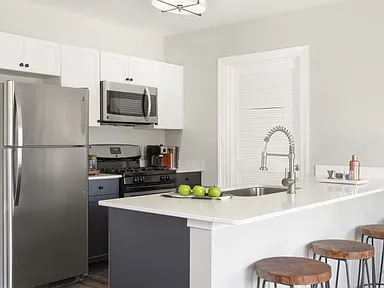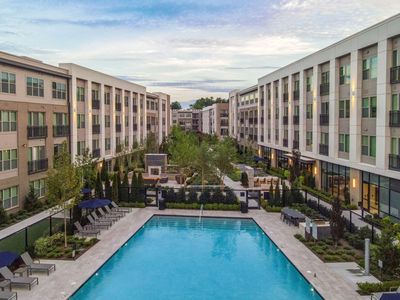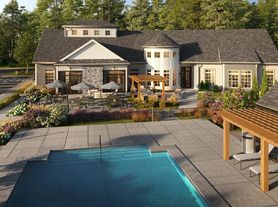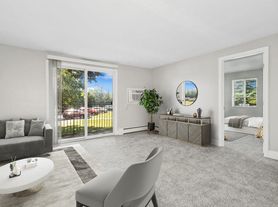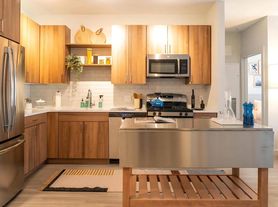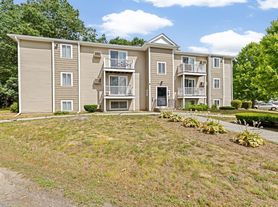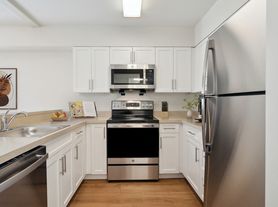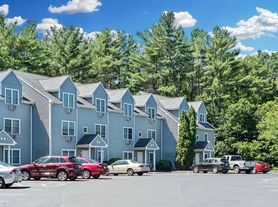Pembroke Woods
1100 Pembroke Woods Dr, Pembroke, MA 02359
- Special offer! Price shown is Total Price, does not include non-optional fees and utilities. Review Building overview for details.
Available units
This listing now includes required monthly fees in the total price.
Unit , sortable column | Sqft, sortable column | Available, sortable column | Total price, sorted ascending |
|---|---|---|---|
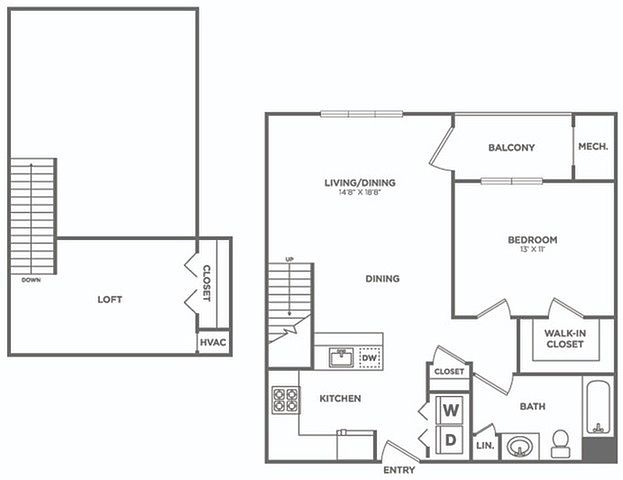 | 898 | Nov 14 | $2,151 |
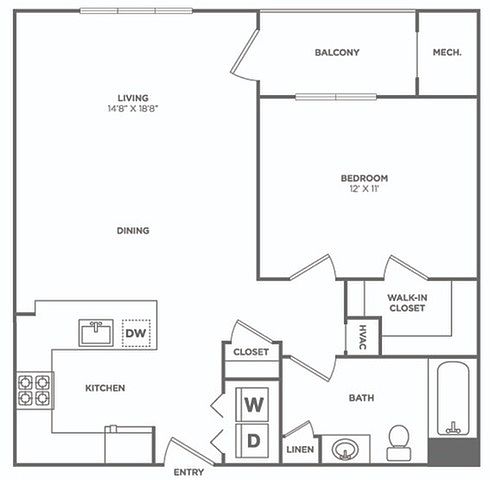 | 736 | Now | $2,339 |
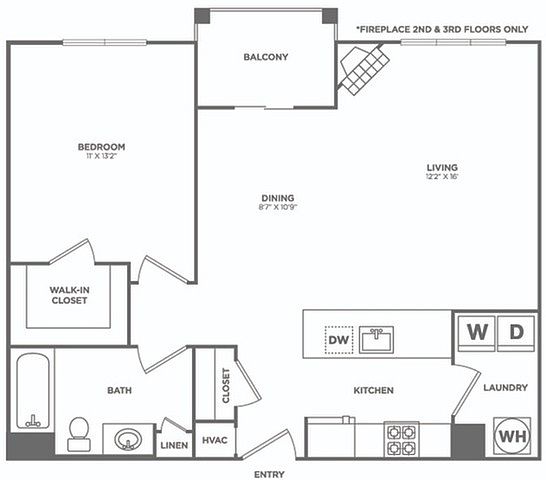 | 804 | Nov 12 | $2,421 |
 | 804 | Nov 21 | $2,476 |
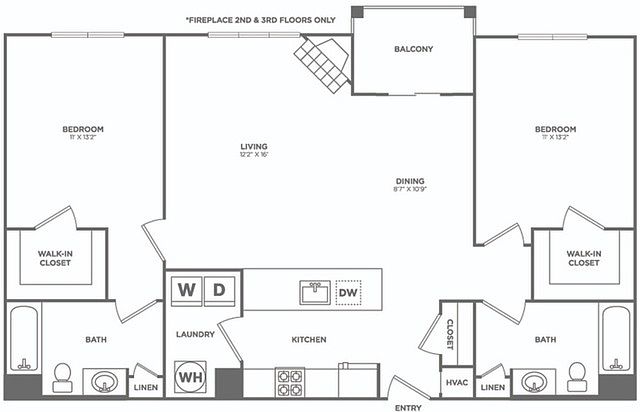 | 1,122 | Jan 23 | $2,634 |
 | 1,122 | Nov 7 | $2,669 |
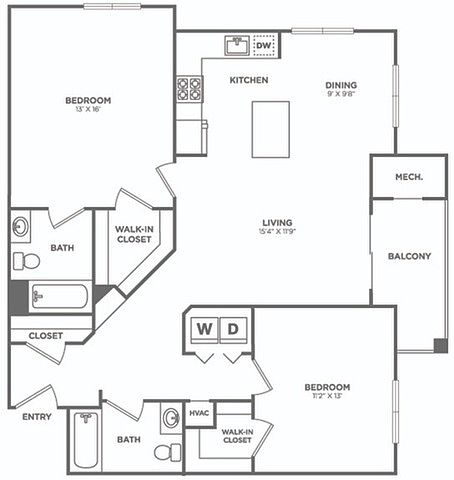 | 1,080 | Now | $2,685 |
 | 1,080 | Now | $2,730 |
 | 1,080 | Nov 14 | $2,814 |
 | 1,080 | Nov 7 | $2,829 |
 | 1,080 | Nov 7 | $2,859 |
What's special
Office hours
| Day | Open hours |
|---|---|
| Mon: | Closed |
| Tue: | 10 am - 6 pm |
| Wed: | 10 am - 6 pm |
| Thu: | 10 am - 6 pm |
| Fri: | 10 am - 6 pm |
| Sat: | 11 am - 5 pm |
| Sun: | Closed |
Property map
Tap on any highlighted unit to view details on availability and pricing
Facts, features & policies
Building Amenities
Accessibility
- Disabled Access: Wheelchair accessible
Community Rooms
- Business Center: Built-in business center in the clubhouse
- Club House: Sophisticated resident clubhouse
- Fitness Center: 24-hour athletic center with sound system and TVs
Other
- In Unit: In-home washer/dryer
- Swimming Pool: Gorgeous resort-style swimming pool
Outdoor common areas
- Barbecue: Grilling zone with professional grade BBQs
- Playground: Community playground
Services & facilities
- Package Service: Luxer One Package Acceptance
View description
- View: Beautiful courtyard view
Unit Features
Appliances
- Dryer: In-home washer/dryer
- Washer: In-home washer/dryer
Other
- Balcony: Covered patios and balconies with sliding doors
- Designer Name-brand Appliances
- Fireplace
- Granite Countertops*
- Kitchen Islands For Extra Cooking And Prep Space*
- Large Windows For Abundant Natural Light
- Patio Balcony: Covered patios and balconies with sliding doors
- Plank Flooring In Main Living Areas*
- Plush Neutral-toned Carpeting In Living Spaces*
- Separate Shower Stalls With Sophisticated Glass Enclosures*
- Spacious Closets
- Updated Light Fixtures*
Policies
Lease terms
- 3 months, 4 months, 5 months, 6 months, 7 months, 8 months, 9 months, 10 months, 11 months, 12 months, 13 months, 14 months, 15 months
Pet essentials
- DogsAllowedNumber allowed2Monthly dog rent$75
- CatsAllowedNumber allowed2Monthly cat rent$45
Pet amenities
Special Features
- 2021 Kingsley Excellence Award Winner
- Lush, Sprawling Landscaping Throughout Community
- Petcare: Community pet park
Neighborhood: 02359
Areas of interest
Use our interactive map to explore the neighborhood and see how it matches your interests.
Travel times
Nearby schools in Pembroke
GreatSchools rating
- 6/10North Pembroke Elementary SchoolGrades: PK-6Distance: 1.2 mi
- 6/10Pembroke Community Middle SchoolGrades: 7, 8Distance: 5.2 mi
- 8/10Pembroke High SchoolGrades: 9-12Distance: 3.7 mi
Frequently asked questions
Pembroke Woods has a walk score of 13, it's car-dependent.
The schools assigned to Pembroke Woods include North Pembroke Elementary School, Pembroke Community Middle School, and Pembroke High School.
Yes, Pembroke Woods has in-unit laundry for some or all of the units.
Pembroke Woods is in the 02359 neighborhood in Pembroke, MA.
A maximum of 2 dogs are allowed per unit. This building has monthly fee of $75 for dogs. A maximum of 2 cats are allowed per unit. This building has monthly fee of $45 for cats.
Yes, 3D and virtual tours are available for Pembroke Woods.
