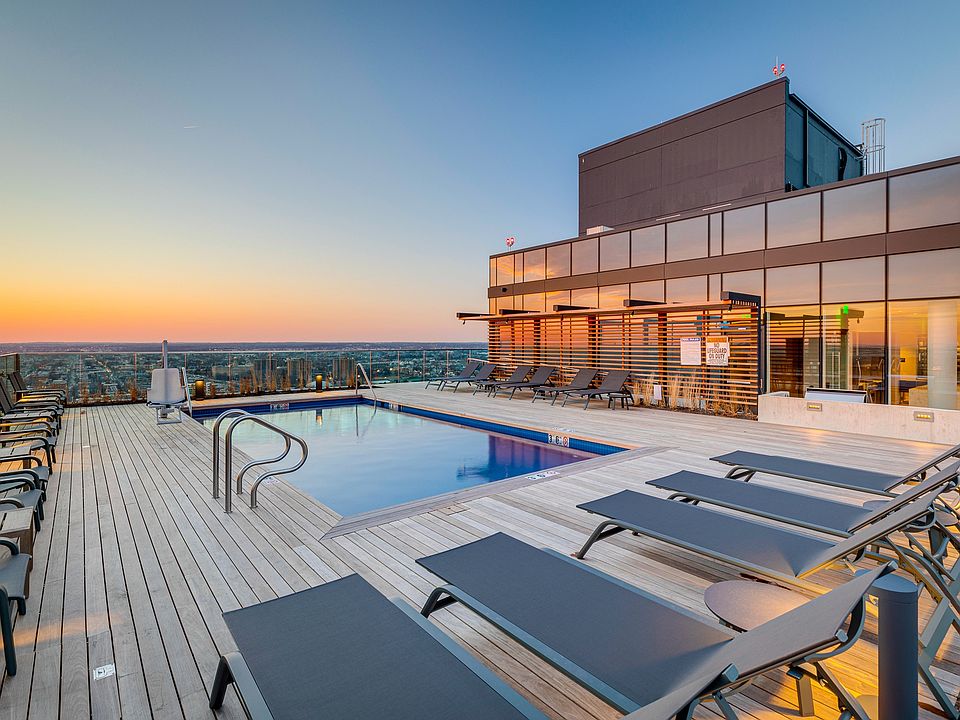1 unit avail. now | 1 avail. Oct 22
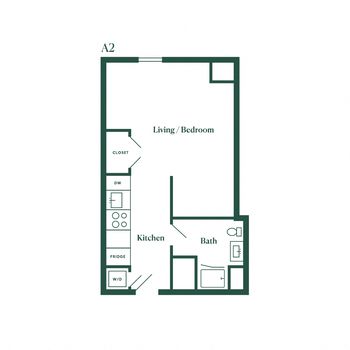
1 unit avail. now | 1 avail. Oct 22

1 unit avail. Oct 4 | 1 unit avail. Oct 16
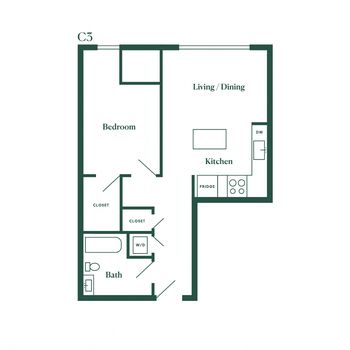
3 units available Sep 11-Nov 7
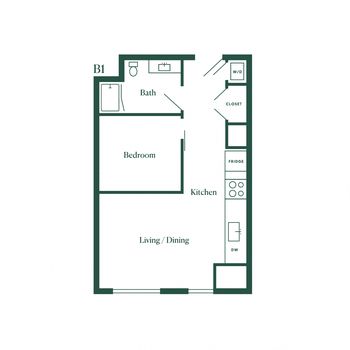
1 unit avail. Sep 7 | 1 unit avail. Oct 1
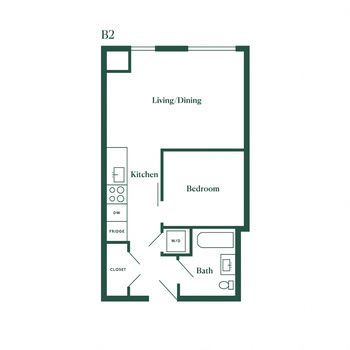
1 unit available Sep 15

2 units available Sep 21
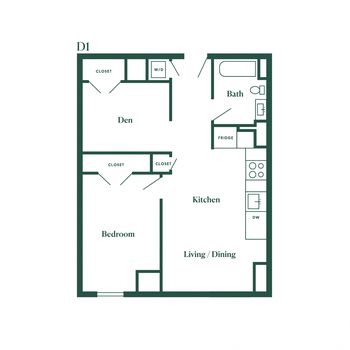
1 unit avail. Oct 7 | 1 unit avail. Oct 13

1 unit available now

| Day | Open hours |
|---|---|
| Mon - Fri: | 9:30 am - 6 pm |
| Sat: | 10 am - 5 pm |
| Sun: | 11 am - 4 pm |
Tap on any highlighted unit to view details on availability and pricing
Use our interactive map to explore the neighborhood and see how it matches your interests.
The Chestnut has a walk score of 98, it's a walker's paradise.
The Chestnut has a transit score of 94, it's a rider's paradise.
The schools assigned to The Chestnut include Powel Samuel School, Science Leadership Academy Middle School, and West Philadelphia High School.
Yes, The Chestnut has in-unit laundry for some or all of the units.
The Chestnut is in the University City neighborhood in Philadelphia, PA.
This building has monthly fee of $30 for cats. Dogs are allowed, with a maximum weight restriction of 75lbs. This building has monthly fee of $30 for dogs.
Yes, 3D and virtual tours are available for The Chestnut.
