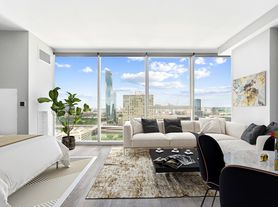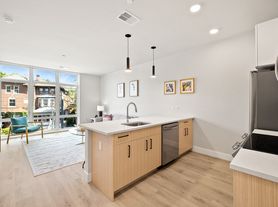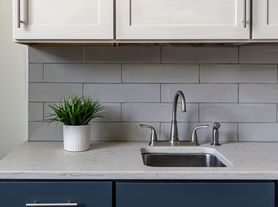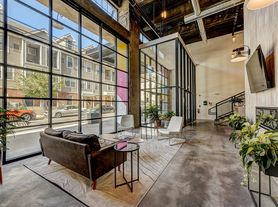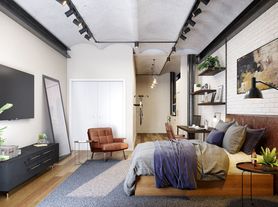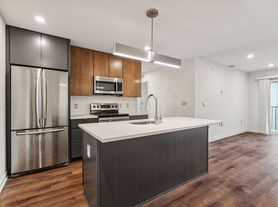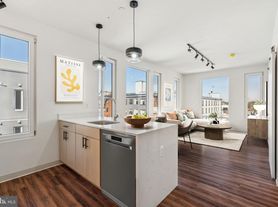This 1-Bedroom/1-Bathroom Apartment + Den is located on the top floor of a three-unit building in the Cedar Park neighborhood of West Philadelphia! Enjoy the privacy that comes with living on the top floor of the building and the peace and quiet that comes from having no upstairs neighbors. This beautiful apartment will be available mid-November and is not one you want to miss out on!
Entry into the apartment leads you into the spacious living room complete with dark hardwood flooring, tall ceilings, and large windows which allow plenty of natural light to enter the apartment and make the entire space feel incredibly bright and open. You can comfortably fit a sofa, coffee table, TV stand, side tables, and more! There is an unobstructed sight line into the kitchen which creates an open floor plan and is perfect for when you're entertaining guests!
The kitchen is beautifully designed with oak shaker-style cabinets with brushed nickel hardware, granite countertops, stainless steel refrigerator, four-burner gas range, microwave, and dishwasher! There is enough room for a moveable island or a small dining set to create an eat-in kitchen as well as a tile backsplash which brings the entire design together.
The hardwood flooring flows continuously into the bedroom which is large enough to accommodate a queen-sized bed with ease! There are two large windows which allow even more natural light to pour into the apartment and a spacious closet with built-in shelving which is perfect for keeping your entire wardrobe organized. The bathroom is located just outside of the bedroom and includes stone tile flooring, large vanity with plenty of storage, and a full-sized bathtub/shower with a gorgeous tile surround that extends around the perimeter of the entire bathroom!
In addition to the bedroom, this apartment also includes a bonus room upstairs which can be used in a variety of ways! This bonus room is similar in size to the bedroom and can be used as a home office or for additional storage. This apartment also includes central AC and a full-sized washer and dryer - no need to leave your home to do your laundry!
There is a $30.00 water usage fee due in addition to rent each month. Tenants are also responsible for electric, gas, and cable/internet. Sorry, no pets allowed.
All Bay Management Group Philadelphia residents are automatically enrolled in the Resident Benefits Package (RBP) for $39.95/month, which includes renters insurance, credit building to help boost your credit score with timely rent payments, $1M Identity Protection, HVAC air filter delivery (for applicable properties), move-in concierge service making utility connection and home service setup a breeze during your move-in, our best-in-class resident rewards program, and much more! The Resident Benefits Package is a voluntary program and may be terminated at any time, for any reason, upon thirty (30) days' written notice. Tenants that do not upload their own renters insurance to the Tenant portal 5 days prior to move in will be automatically included in the RBP and the renters insurance program. More details upon application.
Application Qualifications: Minimum monthly income is 3 times the tenant's portion of the monthly rent, acceptable rental history, acceptable credit history and acceptable criminal history. More specific information provided with the application.
Hazel Ave 5137
5137 Hazel Ave, Philadelphia, PA 19143
Apartment building
1 bed
In-unit laundry (W/D)
Available units
Price may not include required fees and charges
Price may not include required fees and charges.
Unit , sortable column | Sqft, sortable column | Available, sortable column | Base rent, sorted ascending |
|---|---|---|---|
750 | Nov 14 | $1,250 |
What's special
Open floor planTall ceilingsHome officeBonus roomOak shaker-style cabinetsFull-sized washer and dryerTop floor
Facts, features & policies
Building Amenities
Other
- In Unit: ["Washer", "Dryer"]
Unit Features
Appliances
- Dishwasher
- Dryer: ["Washer", "Dryer"]
- Microwave Oven: Microwave
- Range: Four-Burner Gas Range
- Refrigerator
- Washer: ["Washer", "Dryer"]
Flooring
- Hardwood: Hardwood Flooring
- Tile: Stone Tile Flooring
Other
- Ample Closet Space
- Custom Tiled Shower
- Full-sized Bathtub
- Granite Countertops
- Large Windows
- Loft Space
- Natural Light
- Renovated Bathroom
- Renovated Kitchen
- Shaker-style Cabinetry
- Stainless Steel Appliances
- Tall Ceilings
- Third Floor
- Tile Backsplash
Policies
Pet essentials
- DogsDogs are not allowed
- CatsCats are not allowed
Neighborhood: Cedar Park
Areas of interest
Use our interactive map to explore the neighborhood and see how it matches your interests.
Travel times
Nearby schools in Philadelphia
GreatSchools rating
- 4/10Harrington Avery D SchoolGrades: K-8Distance: 0.4 mi
- 3/10Sayre William L Middle SchoolGrades: 9-12Distance: 0.8 mi
Frequently asked questions
What is the walk score of Hazel Ave 5137?
Hazel Ave 5137 has a walk score of 92, it's a walker's paradise.
What is the transit score of Hazel Ave 5137?
Hazel Ave 5137 has a transit score of 69, it has good transit.
What schools are assigned to Hazel Ave 5137?
The schools assigned to Hazel Ave 5137 include Harrington Avery D School and Sayre William L Middle School.
Does Hazel Ave 5137 have in-unit laundry?
Yes, Hazel Ave 5137 has in-unit laundry for some or all of the units.
What neighborhood is Hazel Ave 5137 in?
Hazel Ave 5137 is in the Cedar Park neighborhood in Philadelphia, PA.
What are Hazel Ave 5137's policies on pets?
Cats are not allowed. Dogs are not allowed.
