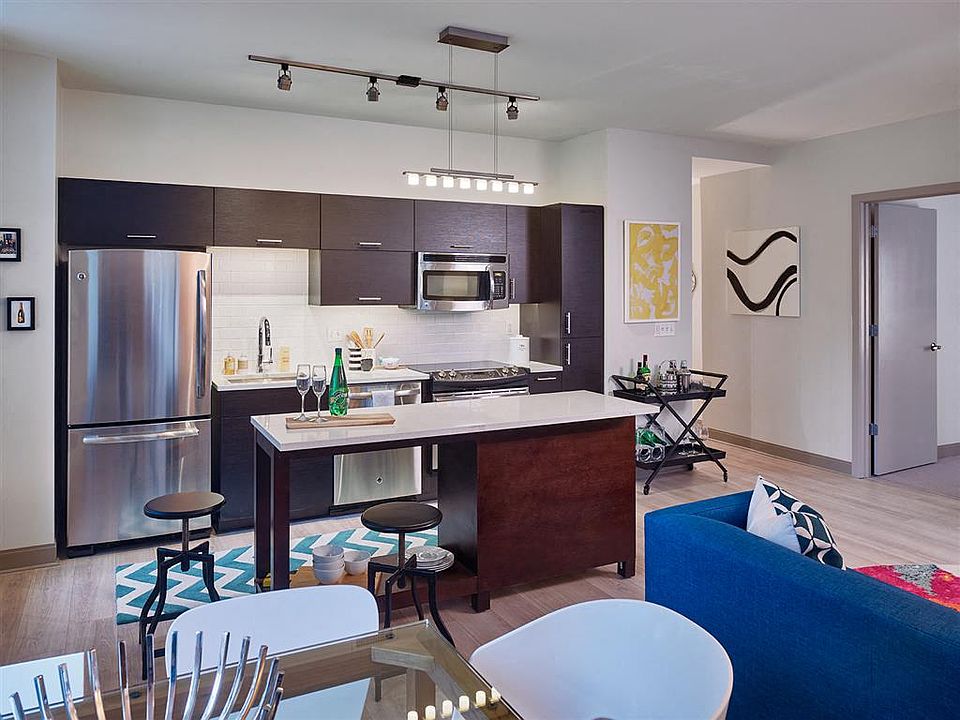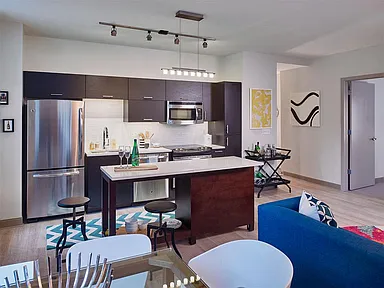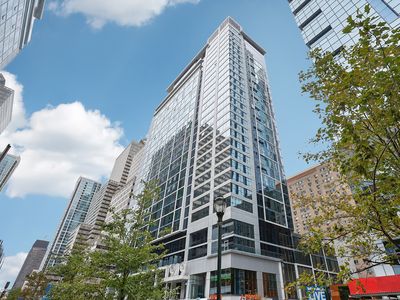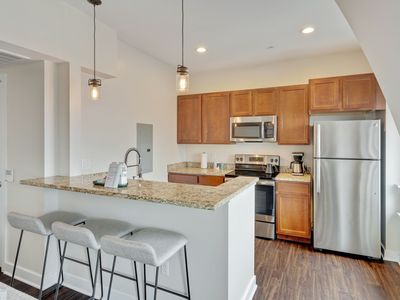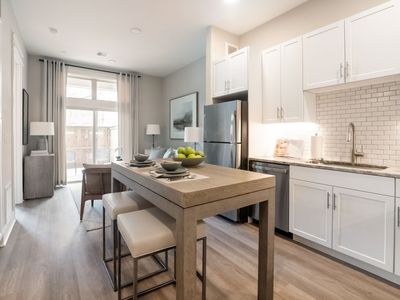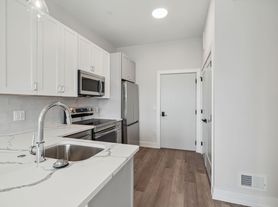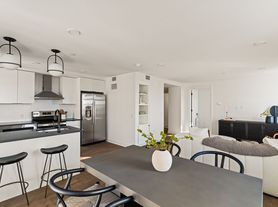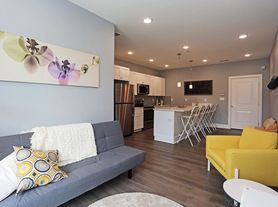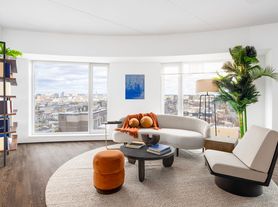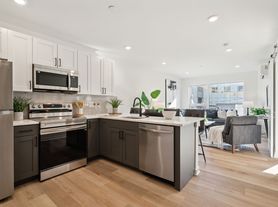THE GRIFFIN CENTER CITY
1338 Chestnut St, Philadelphia, PA 19107
- Special offer! Price shown is Base Rent, does not include non-optional fees and utilities. Review Building overview for details.
- Receive up to 1.5 Months Free on select one bedrooms. Must apply within 48 hours of tour and must sign a 12+ month lease.
**2 months free offer applies to base rent on qualifying lease terms. Call today for details.
Available units
Unit , sortable column | Sqft, sortable column | Available, sortable column | Base rent, sorted ascending |
|---|---|---|---|
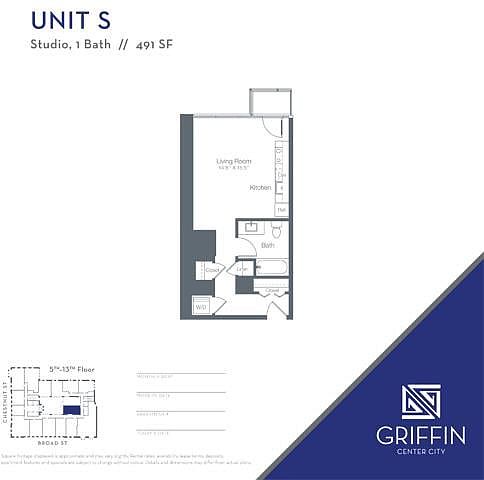 | 495 | Now | $1,672 |
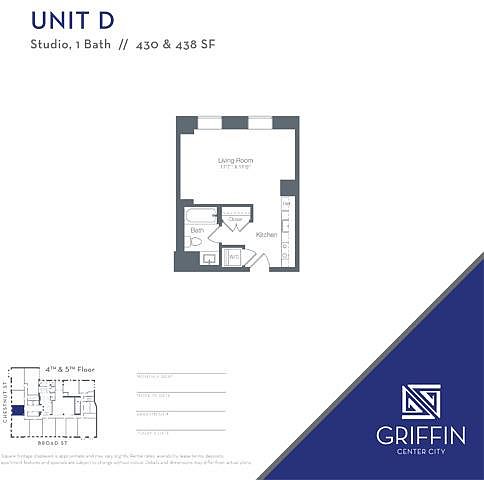 | 438 | Now | $1,704 |
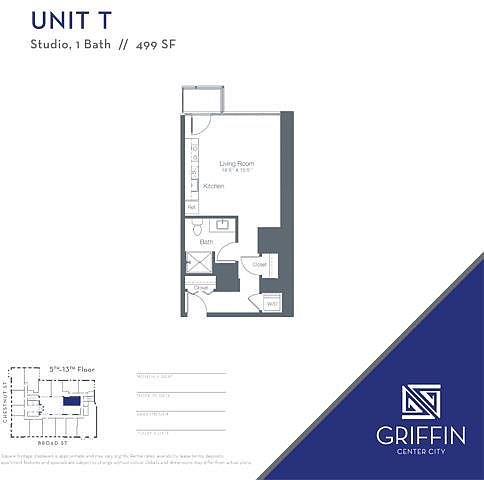 | 496 | Nov 6 | $1,733 |
 | 496 | Now | $1,753 |
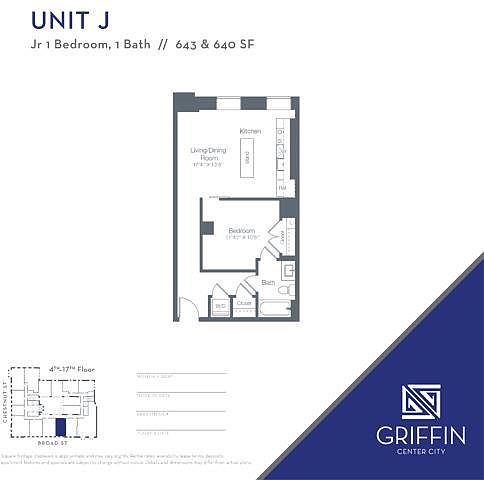 | 643 | Now | $1,808 |
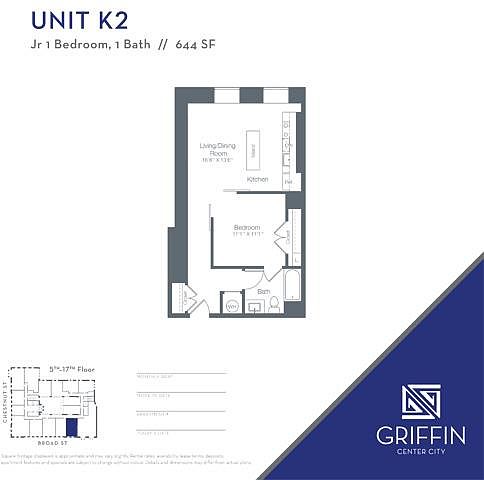 | 636 | Now | $1,850 |
 | 643 | Now | $1,893 |
 | 643 | Now | $1,912 |
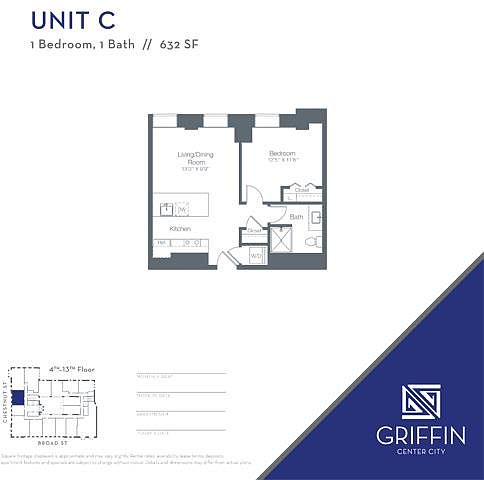 | 632 | Now | $1,916 |
1115 1 bd, 1 ba | 578 | Now | $1,934 |
 | 632 | Nov 22 | $2,013 |
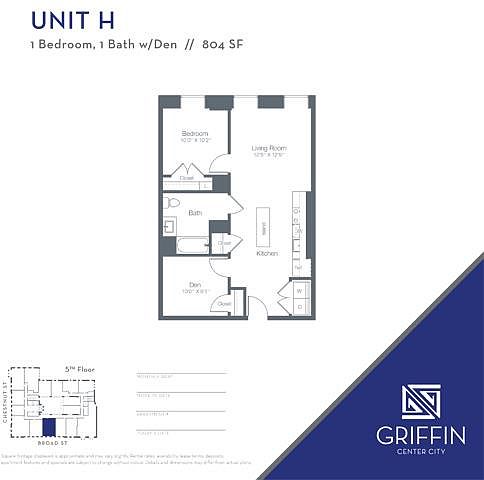 | 804 | Now | $2,054 |
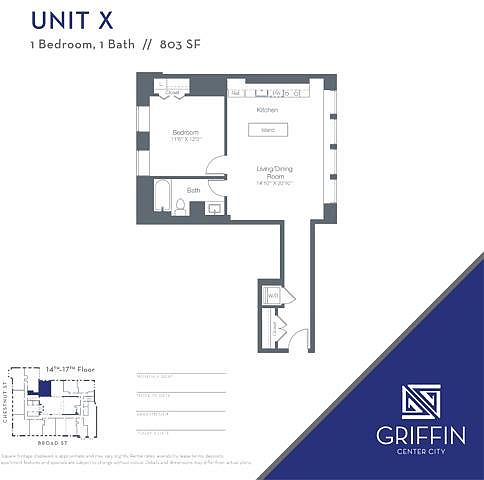 | 805 | Now | $2,153 |
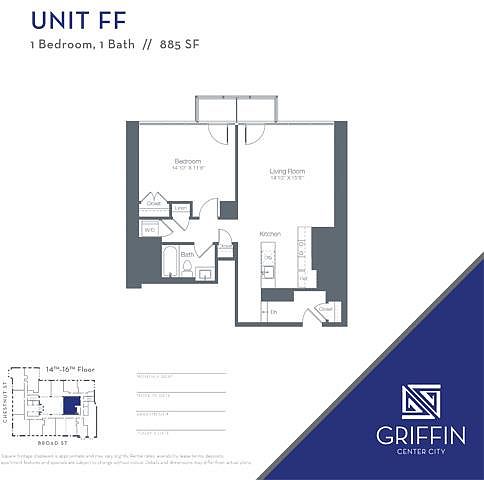 | 885 | Dec 31 | $2,295 |
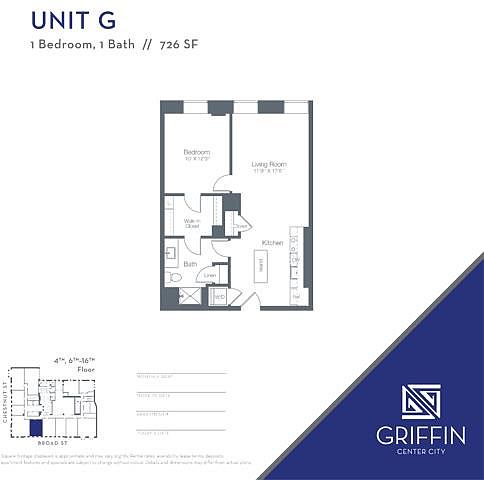 | 726 | Dec 31 | $2,300 |
What's special
Office hours
| Day | Open hours |
|---|---|
| Mon - Fri: | 10 am - 6 pm |
| Sat: | 10 am - 5 pm |
| Sun: | Closed |
Property map
Tap on any highlighted unit to view details on availability and pricing
Facts, features & policies
Building Amenities
Community Rooms
- Club House: Indoor-outdoor rooftop clubroom with catering faci
- Fitness Center: State-of-the-art fitness center open 24/7
Other
- In Unit: In-Unit Washers and dryers
- Shared: Valet laundry
Services & facilities
- Bicycle Storage: Onsite bike storage
- Elevator
- On-Site Management: Onsite management team with 24-hour maintenance
View description
- Spectacular city views
Unit Features
Appliances
- Dryer: In-Unit Washers and dryers
- Washer: In-Unit Washers and dryers
Flooring
- Hardwood: Engineered hardwood flooring in living areas
Policies
Parking
- None
Lease terms
- 6, 7, 8, 9, 10, 11, 12, 13, 14, 15
Pet essentials
- DogsAllowedMonthly dog rent$35
- CatsAllowedMonthly cat rent$35
Additional details
Special Features
- Carpeted Bedrooms*
- Concierge: 24-hour front desk with concierge service
- Freestanding Kitchen Islands*
- Historic Character
- Keyless Entry
- Mecho-style Blinds
- Prominent Avenue Of The Arts Address
Neighborhood: Washington Square
- Walkable StreetsPedestrian-friendly layout encourages walking to shops, dining, and parks.Dining SceneFrom casual bites to fine dining, a haven for food lovers.Transit AccessConvenient access to buses, trains, and public transit for easy commuting.Nightlife HubVibrant bars, clubs, and late-night venues keep the energy alive after dark.
Centered around Chinatown, Midtown Village, and Washington Square West, 19107 blends historic streets with urban energy and an inclusive community vibe. Expect four true seasons, walkable blocks, and easy access to beloved spots like Reading Terminal Market for groceries and eats, the Chinatown Friendship Gate, the Fashion District mall (with Target), indie coffee shops such as Elixr and La Colombe, the Forrest Theatre, City Fitness and boutique studios, and pocket parks like Louis I. Kahn Park. Nightlife ranges from karaoke and late-night noodles to chef-driven restaurants along 13th Street. Transit is a standout: Jefferson Station for Regional Rail, PATCO at 12–13th & Locust, multiple SEPTA lines, plus quick links to I-676. You’ll meet a diverse mix of students, medical professionals (near Jefferson’s campus and hospital), and longtime neighbors; many buildings are pet-friendly with nearby dog runs. Over the past few months, Zillow reports a median rent around $2,000, with most listings between $1,600 and $3,000 per month.
Powered by Zillow data and AI technology.
Areas of interest
Use our interactive map to explore the neighborhood and see how it matches your interests.
Travel times
Nearby schools in Philadelphia
GreatSchools rating
- 8/10McCall Gen George A SchoolGrades: K-8Distance: 0.8 mi
- 2/10Franklin Benjamin High SchoolGrades: 9-12Distance: 0.9 mi
Frequently asked questions
THE GRIFFIN CENTER CITY has a walk score of 100, it's a walker's paradise.
THE GRIFFIN CENTER CITY has a transit score of 100, it's a rider's paradise.
The schools assigned to THE GRIFFIN CENTER CITY include McCall Gen George A School and Franklin Benjamin High School.
Yes, THE GRIFFIN CENTER CITY has in-unit laundry for some or all of the units. THE GRIFFIN CENTER CITY also has shared building laundry.
THE GRIFFIN CENTER CITY is in the Washington Square neighborhood in Philadelphia, PA.
This building has monthly fee of $35 for cats. This building has monthly fee of $35 for dogs.
Yes, 3D and virtual tours are available for THE GRIFFIN CENTER CITY.
