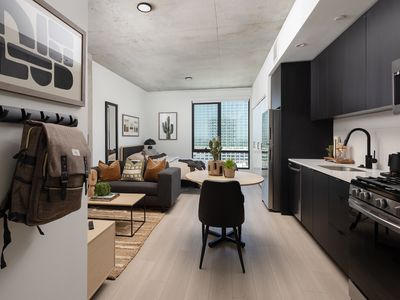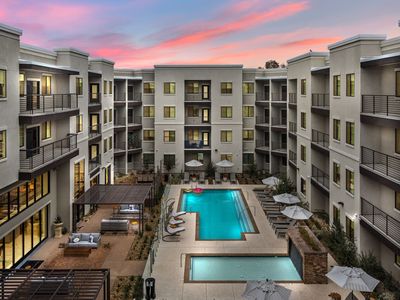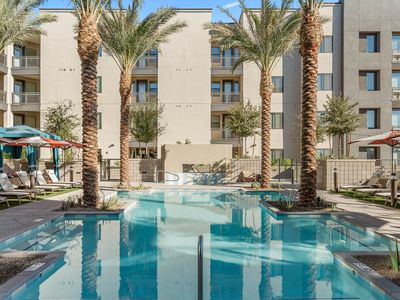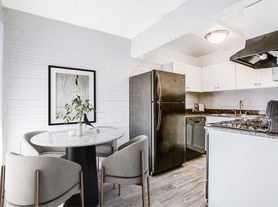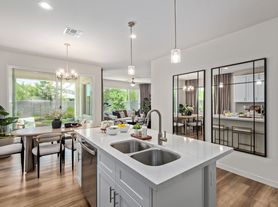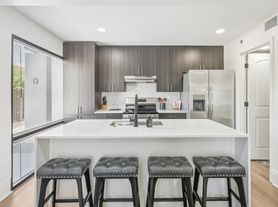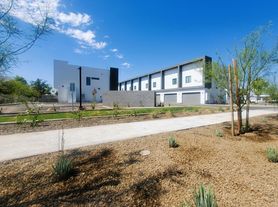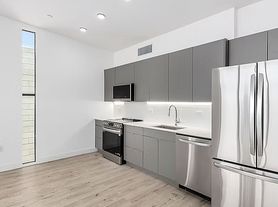1247 E Colter Street
1247 E Colter St, Phoenix, AZ 85014
- Special offer! MOVE-IN SPECIAL! 1ST MONTH FREE WHEN SIGNING A 13-MONTH OR 18-MONTH LEASE!Expires November 3, 2026
Applies to select units
Available units
Unit , sortable column | Sqft, sortable column | Available, sortable column | Base rent, sorted ascending |
|---|---|---|---|
1,322 | Nov 3 | $2,595 |
What's special
Office hours
| Day | Open hours |
|---|---|
| Mon - Fri: | By appointment only |
| Sat: | By appointment only |
| Sun: | By appointment only |
Facts, features & policies
Building Amenities
Other
- Laundry: In Unit
Outdoor common areas
- Lawn
- Patio
- Picnic Area
Services & facilities
- 24 Hour Maintenance
- Online Maintenance Portal
- Online Rent Payment
View description
- City
- Mountain
Unit Features
Appliances
- Convection Oven
- Dishwasher
- Dryer
- Garbage Disposal
- Microwave Oven
- Oven
- Range
- Refrigerator
- Washer
Cooling
- Ceiling Fan
- Central Air Conditioning
Flooring
- Carpet
- Vinyl
Heating
- Electric
Other
- Patio Balcony
Policies
Parking
- Attached Garage
Pet essentials
- DogsDogs are not allowed
- CatsCats are not allowed
Neighborhood: Camelback East
- Dining SceneFrom casual bites to fine dining, a haven for food lovers.Urban EnergyFast-paced city living with endless options for dining, shopping, and culture.Transit AccessConvenient access to buses, trains, and public transit for easy commuting.Downtown CloseProximity to downtown offers quick access to jobs, dining, and culture.
Centered along 7th Street and just east of Central Avenue, 85014 blends mid‑century apartments with refreshed bungalows, palm‑lined blocks, and an easy desert lifestyle. Expect 300+ days of sun, quick Valley Metro bus and light rail connections, and fast highway access to SR‑51 and I‑10. Daily life revolves around an energetic dining and coffee scene—think lively 7th Street restaurant rows, local cafes, and nearby craft breweries—plus convenient staples like Safeway, Fry’s, and Trader Joe’s. Residents jog or bike the Grand Canal trail, unwind at Steele Indian School Park’s green spaces and dog areas, and pop into yoga, spin, and boutique gyms, with Uptown’s weekend farmers market just a short hop away. The area skews young professional with long‑time locals, is notably pet friendly with many dog‑welcoming patios, and has a creative, urban vibe close to downtown museums, theaters, and event venues. According to Zillow’s market trends over the past few months, the median asking rent sits around the mid‑$1,600s, with most listings roughly $1,200–$2,300 depending on size and finishes.
Powered by Zillow data and AI technology.
Areas of interest
Use our interactive map to explore the neighborhood and see how it matches your interests.
Travel times
Nearby schools in Phoenix
GreatSchools rating
- 5/10Madison Rose Lane SchoolGrades: PK-4Distance: 1.1 mi
- 7/10Madison #1 Elementary SchoolGrades: 5-8Distance: 0.7 mi
- 4/10North High SchoolGrades: 9-12Distance: 2.3 mi
Frequently asked questions
1247 E Colter Street has a walk score of 65, it's somewhat walkable.
1247 E Colter Street has a transit score of 47, it has some transit.
The schools assigned to 1247 E Colter Street include Madison Rose Lane School, Madison #1 Elementary School, and North High School.
Yes, 1247 E Colter Street has in-unit laundry for some or all of the units.
1247 E Colter Street is in the Camelback East neighborhood in Phoenix, AZ.
Small dogs are not allowed. Large dogs are not allowed. Cats are not allowed.
