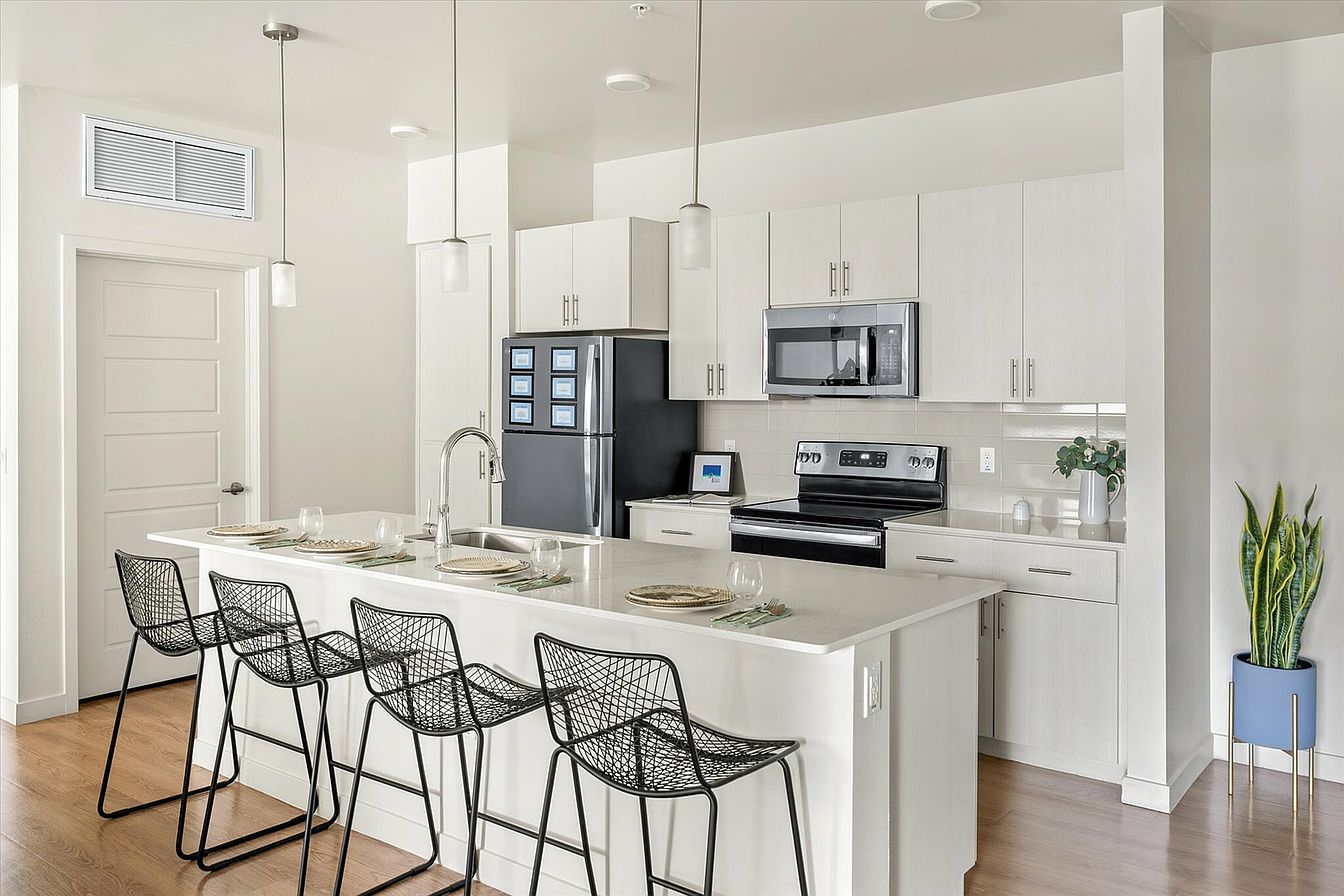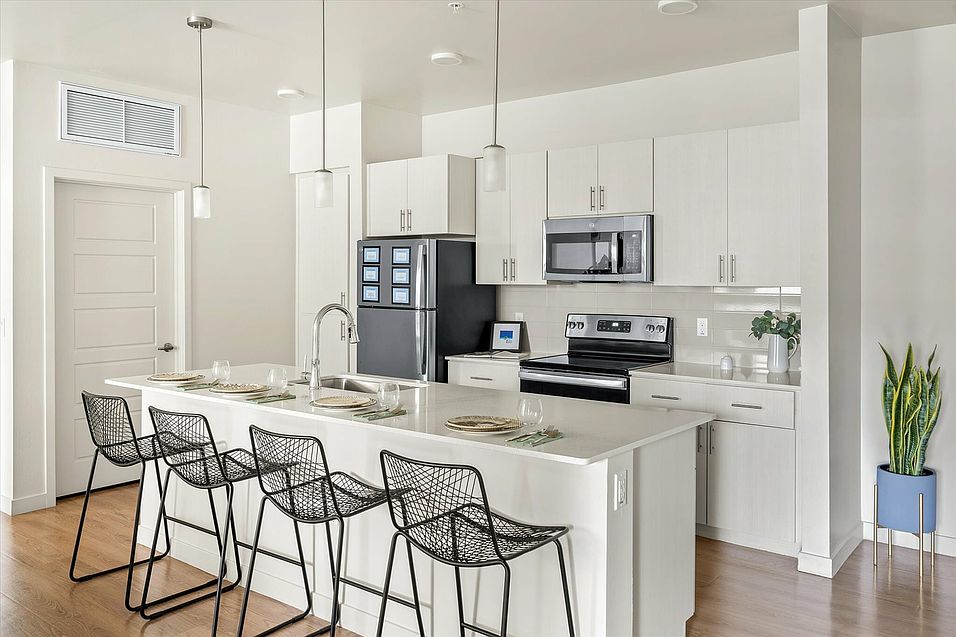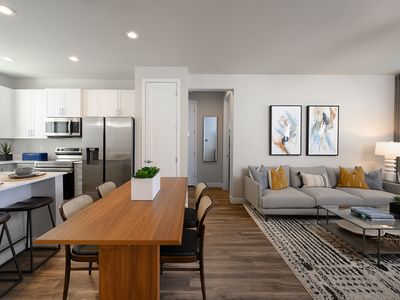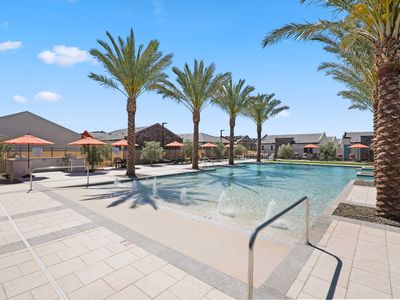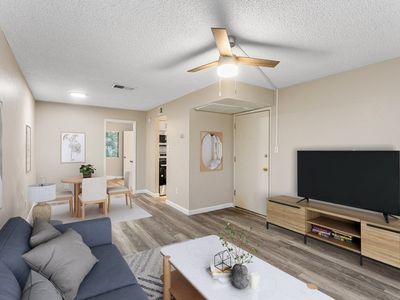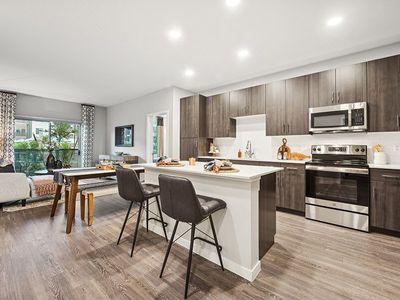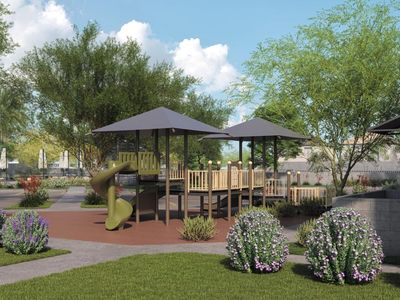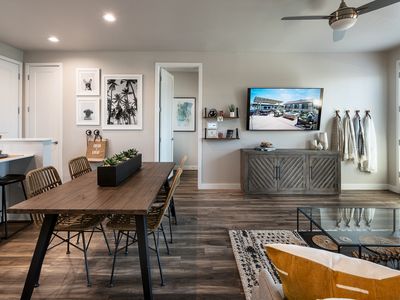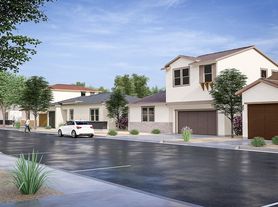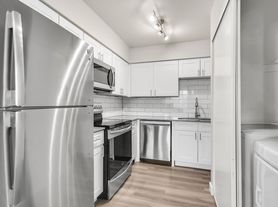Kitchen
Acero at Algodon Center
3223 N Algodon Way, Phoenix, AZ 85037
- Special offer! Strike Gold!: Stike Gold! Lease by December 31st for a chance to win a year of free rent!*Expires December 31, 2025
- 10 Weeks Free!: Enjoy 10 weeks free rent with 12+ month lease term!
Available units
Unit , sortable column | Sqft, sortable column | Available, sortable column | Base rent, sorted ascending |
|---|---|---|---|
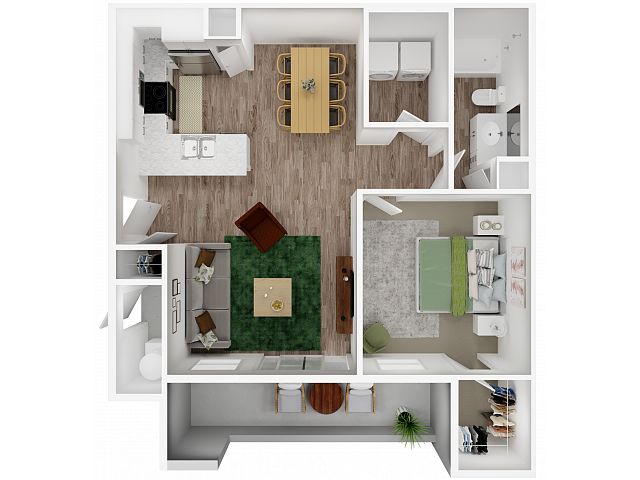 | 768 | Now | $1,345 |
 | 768 | Now | $1,365 |
 | 768 | Now | $1,365 |
 | 768 | Now | $1,365 |
 | 768 | Now | $1,365 |
 | 768 | Now | $1,365 |
 | 768 | Now | $1,365 |
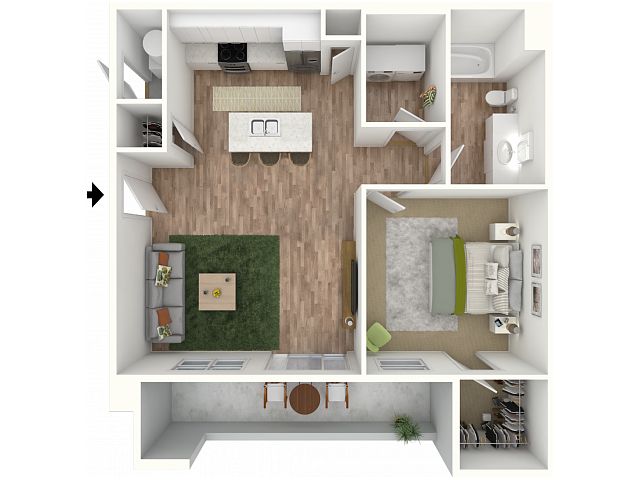 | 804 | Now | $1,400 |
 | 804 | Now | $1,400 |
 | 804 | Now | $1,410 |
 | 804 | Now | $1,410 |
 | 804 | Now | $1,410 |
 | 804 | Now | $1,410 |
 | 804 | Now | $1,410 |
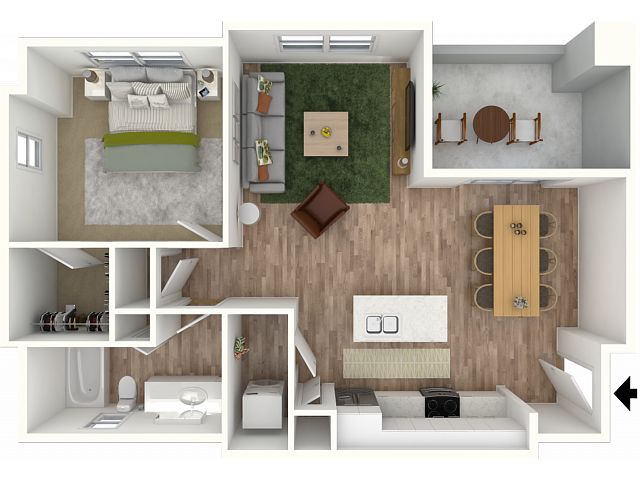 | 792 | Now | $1,545 |
What's special
3D tours
 Zillow 3D Tour 1
Zillow 3D Tour 1 Zillow 3D Tour 2
Zillow 3D Tour 2 Zillow 3D Tour 3
Zillow 3D Tour 3 Zillow 3D Tour 4
Zillow 3D Tour 4 Zillow 3D Tour 5
Zillow 3D Tour 5 Zillow 3D Tour 6
Zillow 3D Tour 6 Zillow 3D Tour 7
Zillow 3D Tour 7 Zillow 3D Tour 8
Zillow 3D Tour 8 Zillow 3D Tour 9
Zillow 3D Tour 9 Zillow 3D Tour 10
Zillow 3D Tour 10
Property map
Tap on any highlighted unit to view details on availability and pricing
Facts, features & policies
Building Amenities
Accessibility
- Disabled Access: Wheelchair Accessible
Community Rooms
- Club House
- Fitness Center: 24 Hour Fitness Center
- Lounge: Community Area with TV
- Pet Washing Station
Fitness & sports
- Volleyball Court
Other
- In Unit: Washer Dryer Included
- Swimming Pool: Two Pools
Outdoor common areas
- Barbecue: Community BBQ
- Garden: Community Garden
- Patio: Large Patios & Decks
- Playground
Security
- Gated Entry: Gated Community
Services & facilities
- On-Site Management
- Package Service: Package Lockers
- Pet Park
- Storage Space: Laundry Room with Storage Area
Unit Features
Appliances
- Dishwasher
- Dryer: Washer Dryer Included
- Garbage Disposal
- Microwave Oven: Microwave
- Washer: Washer Dryer Included
Cooling
- Air Conditioning
- Ceiling Fan
Flooring
- Carpet: Carpet in Bedrooms
- Vinyl: Vinyl Plank Flooring
Other
- Fireplace: Outdoor Fire Elements with Seating
- Furnished: Furnished Apartments Through CORT
- High-end Appliances: Stainless Steel Appliances
- Large Closets: Walk-in Closets *
- Pantry*
- Patio Balcony: Large Patios & Decks
- Quartz Counters
Policies
Parking
- Garage: Additional Rentable Garage Space
Lease terms
- 3 months, 4 months, 5 months, 6 months, 7 months, 8 months, 9 months, 10 months, 11 months, 12 months, 13 months, 14 months, 15 months, 16 months, 17 months, 18 months
Pet essentials
- DogsAllowedNumber allowed2Weight limit (lbs.)100Monthly dog rent$25One-time dog fee$250Dog deposit$250
- CatsAllowedNumber allowed2Weight limit (lbs.)50Monthly cat rent$25One-time cat fee$250Cat deposit$250
Pet amenities
Special Features
- 24-hour Emergency Maintenance
- Complimentary Wifi In Common Areas
- Hot Tub/spa
- Parking: EV Charging Stations
- Pets Allowed: Pet-Friendly
- Positive Rent Reporting Through Homebody: Optional Program
- Split Rent Payments With Flex: Optional Program
Neighborhood: Maryvale
- Family VibesWarm atmosphere with family-friendly amenities and safe, welcoming streets.Highway AccessQuick highway connections for seamless travel and regional access.Shopping SceneBustling retail hubs with boutiques, shops, and convenient everyday essentials.Pet FriendlyWelcoming environment for pets with numerous parks and pet-friendly establishments.
Set in west Phoenix around I-10 and Loop 101, 85037 mixes established subdivisions like Villa de Paz with newer communities near Camelback Ranch. Sunny desert climate means long pool seasons and winter patio weather; locals spend weekends at Dust Devil and Villa de Paz parks, neighborhood greenbelts, and MLB spring training at Camelback Ranch. Daily conveniences are close: Fry’s and Walmart Neighborhood Market along Indian School and Camelback, Starbucks and Dutch Bros drive-thrus, and big-box shopping and dining clusters near the 101/I-10 corridor and at nearby Westgate and Gateway Pavilions, plus Banner Estrella Medical Center. Fitness options include community gyms and fields; evening bites range from Mexican and pho spots to casual grills and local taquerías. The vibe is friendly and residential, popular with households and pet owners, with easy commuting east via I-10 or north via Loop 101 to Glendale and Peoria. Recent Zillow Rental Manager trends show a median asking rent around the mid-$1,800s, with most listings in the $1,400–$2,300 range depending on size and amenities.
Powered by Zillow data and AI technology.
Areas of interest
Use our interactive map to explore the neighborhood and see how it matches your interests.
Travel times
Walk, Transit & Bike Scores
Nearby schools in Phoenix
GreatSchools rating
- 5/10Pendergast Elementary SchoolGrades: PK-8Distance: 0.8 mi
- 5/10Westview High SchoolGrades: 9-12Distance: 2.3 mi
Frequently asked questions
Acero at Algodon Center has a walk score of 45, it's car-dependent.
Acero at Algodon Center has a transit score of 37, it has some transit.
The schools assigned to Acero at Algodon Center include Pendergast Elementary School and Westview High School.
Yes, Acero at Algodon Center has in-unit laundry for some or all of the units.
Acero at Algodon Center is in the Maryvale neighborhood in Phoenix, AZ.
Dogs are allowed, with a maximum weight restriction of 100lbs. A maximum of 2 dogs are allowed per unit. To have a dog at Acero at Algodon Center there is a required deposit of $250. This building has a one time fee of $250 and monthly fee of $25 for dogs. Cats are allowed, with a maximum weight restriction of 50lbs. A maximum of 2 cats are allowed per unit. To have a cat at Acero at Algodon Center there is a required deposit of $250. This building has a one time fee of $250 and monthly fee of $25 for cats.
Yes, 3D and virtual tours are available for Acero at Algodon Center.
