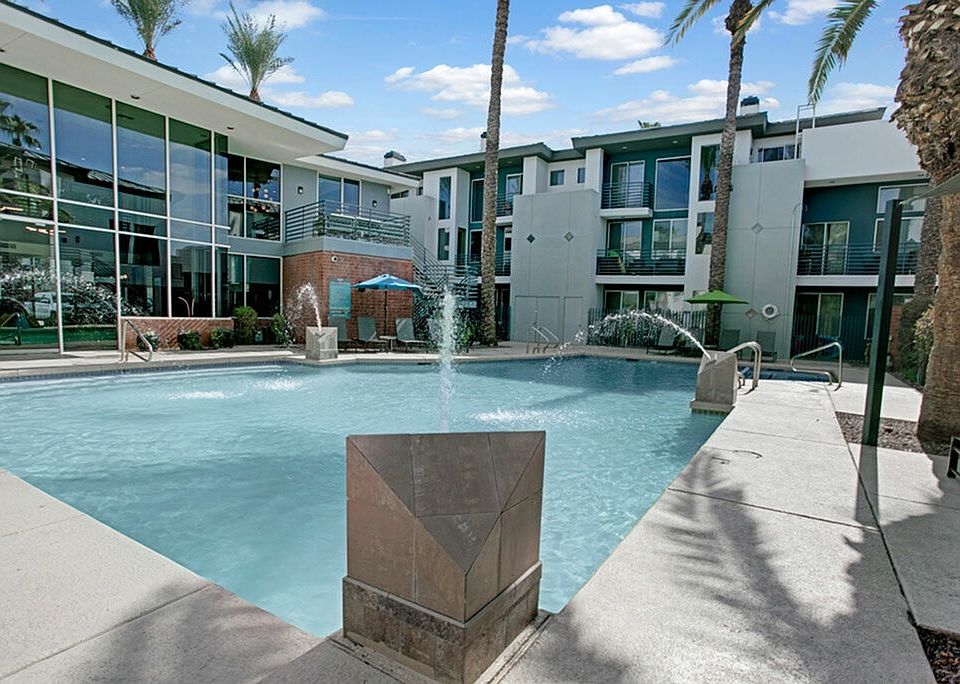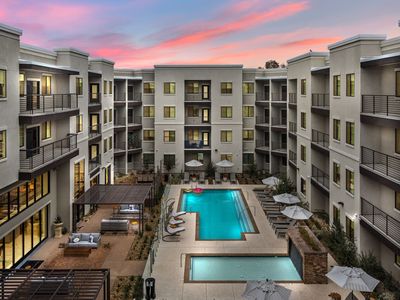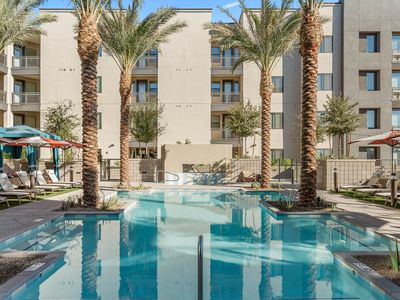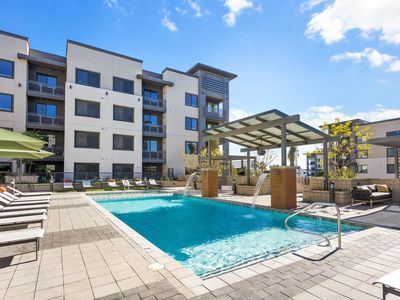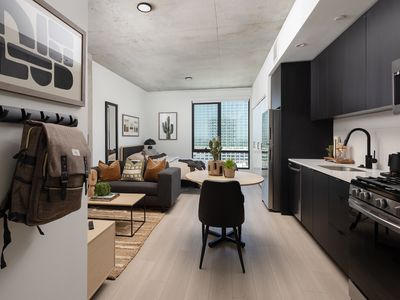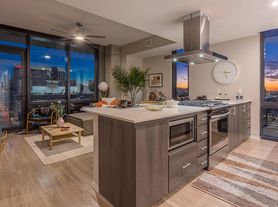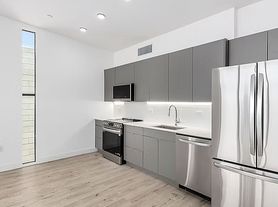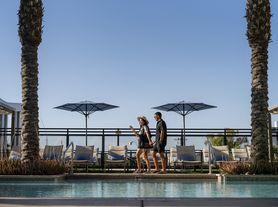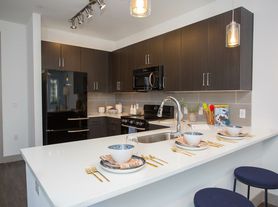Pavilions on Central Apartments
1 W Campbell Ave, Phoenix, AZ 85013
- Special offer! 10 Weeks free if you lease within 72 hours of touring! Townhome-style homes with direct access garages! Terms and conditions apply. Contact the leasing office for more details.
Available units
Unit , sortable column | Sqft, sortable column | Available, sortable column | Base rent, sorted ascending |
|---|---|---|---|
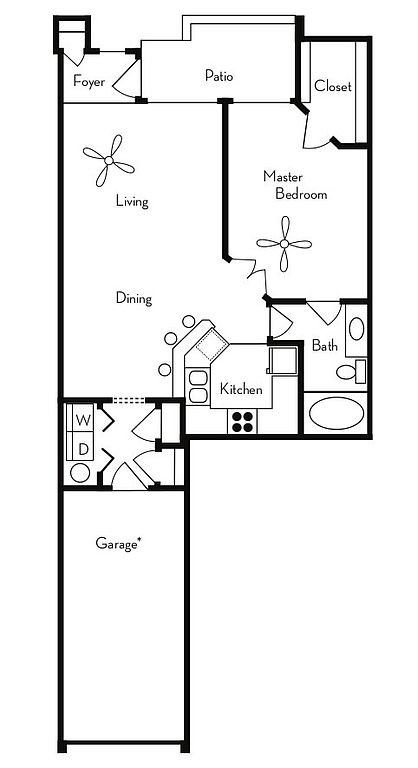 | 783 | Now | $1,495 |
 | 783 | Now | $1,495 |
 | 783 | Oct 24 | $1,495 |
 | 783 | Now | $1,535 |
 | 783 | Dec 27 | $1,535 |
 | 783 | Dec 8 | $1,585 |
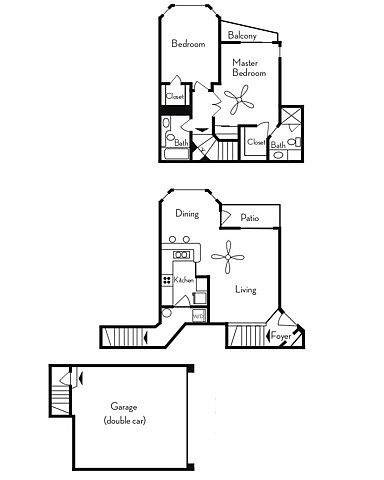 | 984 | Now | $1,675 |
 | 984 | Now | $1,675 |
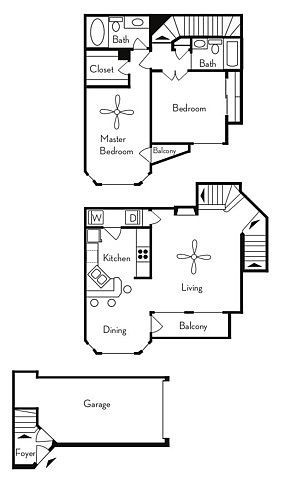 | 1,171 | Nov 5 | $1,860 |
 | 1,171 | Now | $1,860 |
 | 1,171 | Now | $1,860 |
 | 1,171 | Nov 8 | $1,860 |
 | 1,171 | Now | $1,860 |
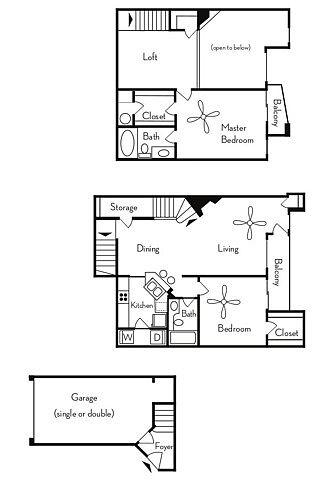 | 1,381 | Now | $1,920 |
 | 1,381 | Now | $1,920 |
What's special
Office hours
| Day | Open hours |
|---|---|
| Mon - Fri: | 9 am - 6 pm |
| Sat: | 10 am - 5 pm |
| Sun: | 10 am - 5 pm |
Facts, features & policies
Building Amenities
Community Rooms
- Club House: Resident Clubhouse And Lounge
- Fitness Center: Fitness Center With Cardio And Strength Training E
- Game Room: Game Room With Shuffleboard
- Lounge
Other
- In Unit: Laundry In Unit
- Swimming Pool: Sparkling Pool With Large Sundeck
Security
- Controlled Access: Gate Controlled Access
- Gated Entry: Gated
Services & facilities
- On-Site Maintenance
- On-Site Management
- Package Service: Package Acceptance
- Storage Space
Unit Features
Appliances
- Dryer: Laundry In Unit
- Washer: Laundry In Unit
Cooling
- Air Conditioning
Policies
Parking
- Garage: One Car-Direct-Entry Garage
Pet essentials
- DogsAllowedNumber allowed2Monthly dog rent$30One-time dog fee$200
- CatsAllowedNumber allowed2Monthly cat rent$30One-time cat fee$200
Restrictions
Additional details
Special Features
- 10 Ft. Ceiling
- 24-hour Emergency Maintenance
- Additional Garages
- Bbq/picnic Area
- Billards Table
- Coffee Bar
- Courtyard
- Direct Access To The Light Rail
- Fitness Rowing Room
- Minutes From Downtown Corridor
- Package Concierge System
- Pet Friendly
- Picnic/bbq Area
- Terrace
Neighborhood: Encanto
- Historic AreaRich history reflected in architecture, landmarks, and charming old-town character.Dining SceneFrom casual bites to fine dining, a haven for food lovers.Transit AccessConvenient access to buses, trains, and public transit for easy commuting.Walkable StreetsPedestrian-friendly layout encourages walking to shops, dining, and parks.
Centered on Phoenix’s Uptown/Melrose corridor, 85013 blends historic bungalow districts like Woodlea-Melrose and Pierson Place with mid-century character and a creative, welcoming vibe. Expect Sonoran Desert living—bright sun most of the year, mild winters, and dramatic summer monsoon sunsets—plus easy Valley Metro light-rail access at 7th Ave/Camelback and Central/Camelback for quick trips downtown. According to Zillow market trends over the past few months, the median rent in 85013 has hovered around $1,900, with most listings typically ranging from about $1,400 to $2,800. Daily life revolves around the Melrose District’s vintage boutiques, independent bars, and standout dining like Valentine and Thunderbird Lounge, coffee at Copper Star, and groceries at Natural Grocers, with Uptown Plaza’s shops and fitness options minutes away. Runners and cyclists enjoy the nearby Grand Canal trail, while Steele Indian School Park offers broad lawns and a dog park close by. The area is walkable, pet friendly, and popular with renters seeking community charm, lively dining and nightlife, and downtown proximity.
Powered by Zillow data and AI technology.
Areas of interest
Use our interactive map to explore the neighborhood and see how it matches your interests.
Travel times
Nearby schools in Phoenix
GreatSchools rating
- 3/10Osborn Middle SchoolGrades: 7, 8Distance: 0.9 mi
- 8/10Longview Elementary SchoolGrades: PK-8Distance: 1.3 mi
- 3/10Central High SchoolGrades: 9-12Distance: 0.1 mi
Frequently asked questions
Pavilions on Central Apartments has a walk score of 79, it's very walkable.
Pavilions on Central Apartments has a transit score of 54, it has good transit.
The schools assigned to Pavilions on Central Apartments include Osborn Middle School, Longview Elementary School, and Central High School.
Yes, Pavilions on Central Apartments has in-unit laundry for some or all of the units.
Pavilions on Central Apartments is in the Encanto neighborhood in Phoenix, AZ.
A maximum of 2 cats are allowed per unit. This building has a one time fee of $200 and monthly fee of $30 for cats. A maximum of 2 dogs are allowed per unit. This building has a one time fee of $200 and monthly fee of $30 for dogs.
Yes, 3D and virtual tours are available for Pavilions on Central Apartments.
