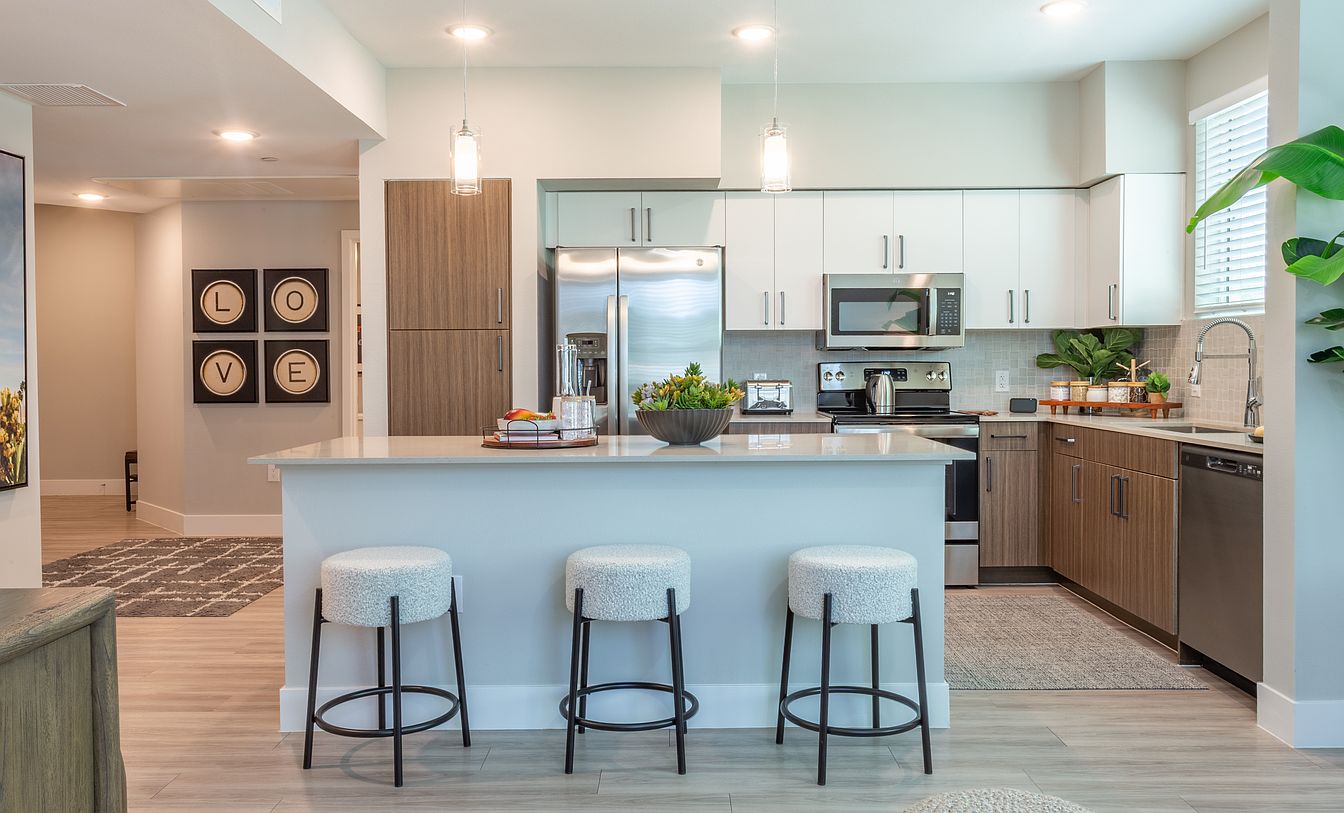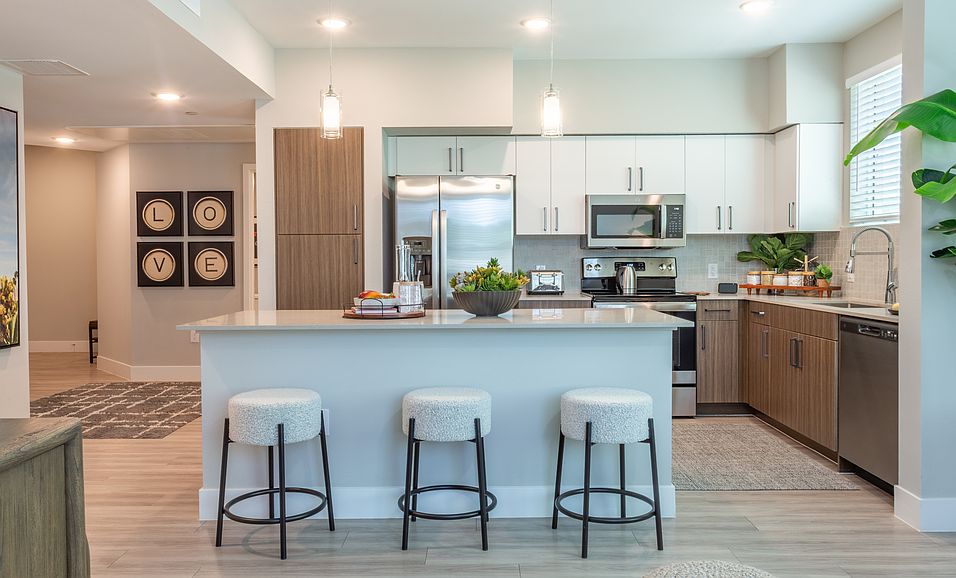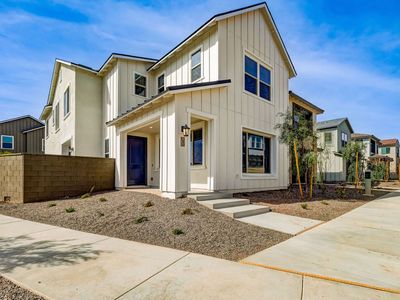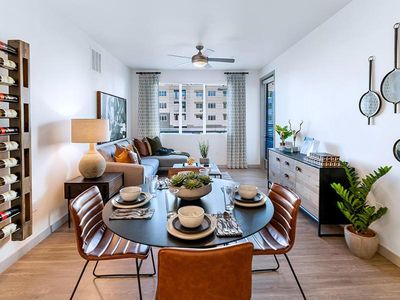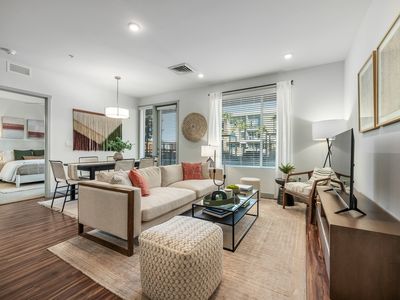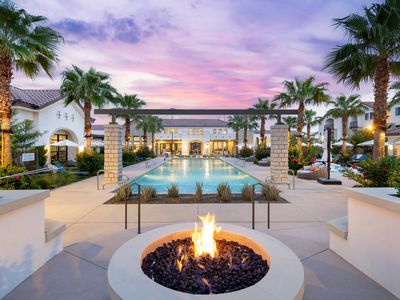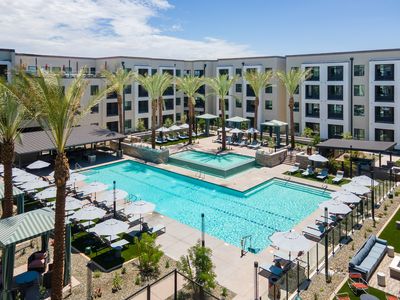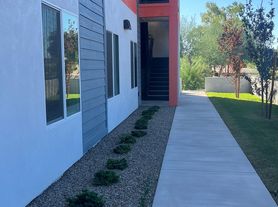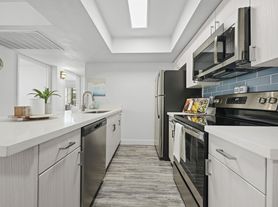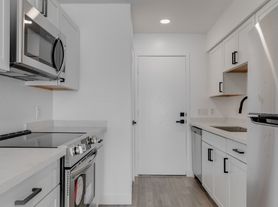Discover studio, one, and two-bedroom apartments with smart home technology, stainless steel appliances, open concept layouts, and gourmet kitchens with modern cabinetry, quartz countertops, and tile backsplash. At The Amelia, you're not just renting an apartment, you're joining a vibrant community of doers, dreamers, and trendsetters. Enjoy unmatched amenities including a 24-hour state-of-the-art fitness center, stunning pool and spa, luxurious clubhouse, and a pet-friendly atmosphere. All in a prime location at 7th Avenue and the 101, minutes from Desert Ridge, Norterra, North Scottsdale, and more.
Special offer
- Special offer! New Promotion! Receive up to 8 WEEKS FREE on select homes! Plus, ask our leasing professionals about the extra $1,000 special offer. Restrictions may apply.
Apartment building
Studio-2 beds
Pet-friendly
Other parking
Air conditioning (central)
In-unit laundry (W/D)
Available units
Price may not include required fees and charges
Price may not include required fees and charges.
Unit , sortable column | Sqft, sortable column | Available, sortable column | Base rent, sorted ascending |
|---|---|---|---|
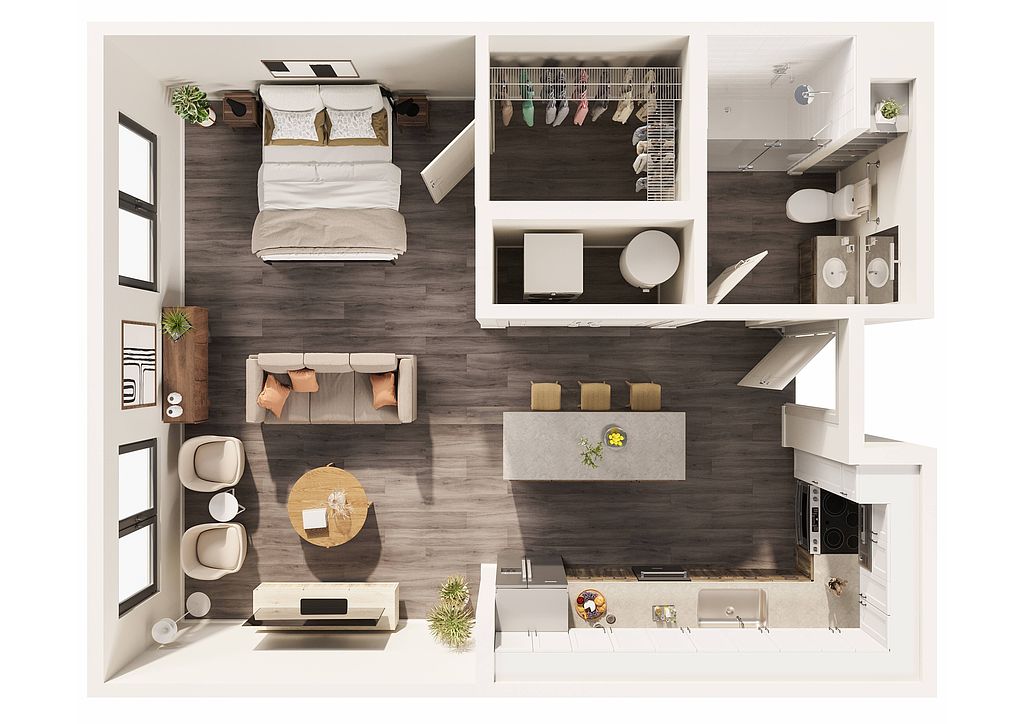 | 607 | Now | $1,325 |
 | 607 | Nov 15 | $1,350 |
 | 607 | Nov 15 | $1,350 |
 | 607 | Now | $1,350 |
 | 607 | Now | $1,365 |
 | 607 | Now | $1,365 |
 | 607 | Now | $1,365 |
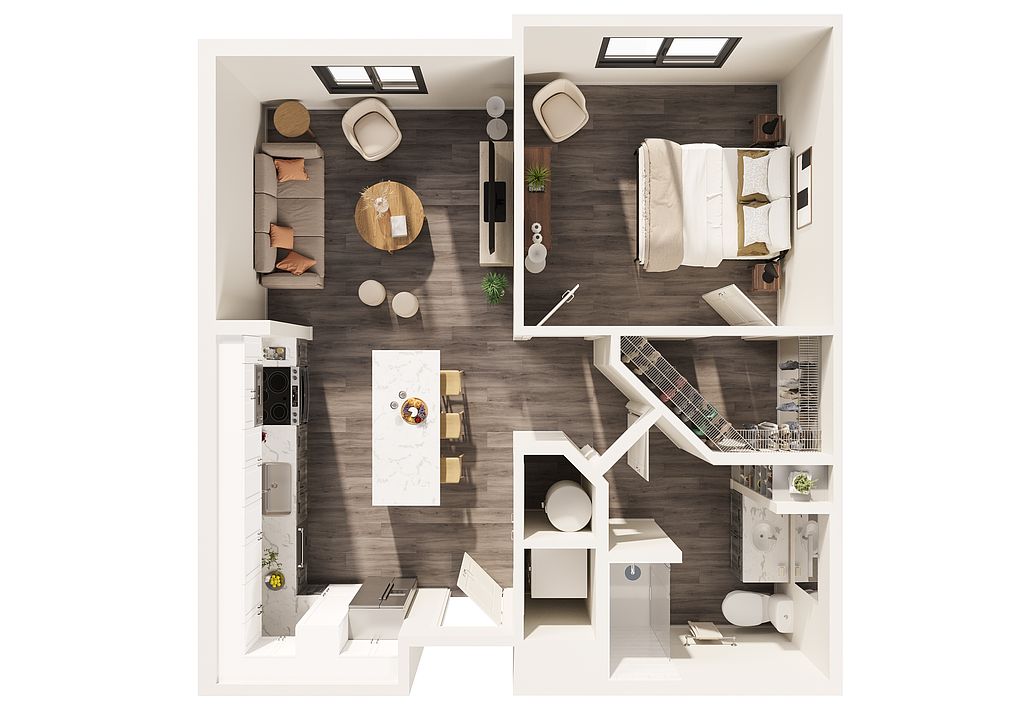 | 735 | Now | $1,382 |
 | 735 | Now | $1,382 |
 | 607 | Nov 15 | $1,385 |
 | 735 | Now | $1,450 |
 | 735 | Now | $1,450 |
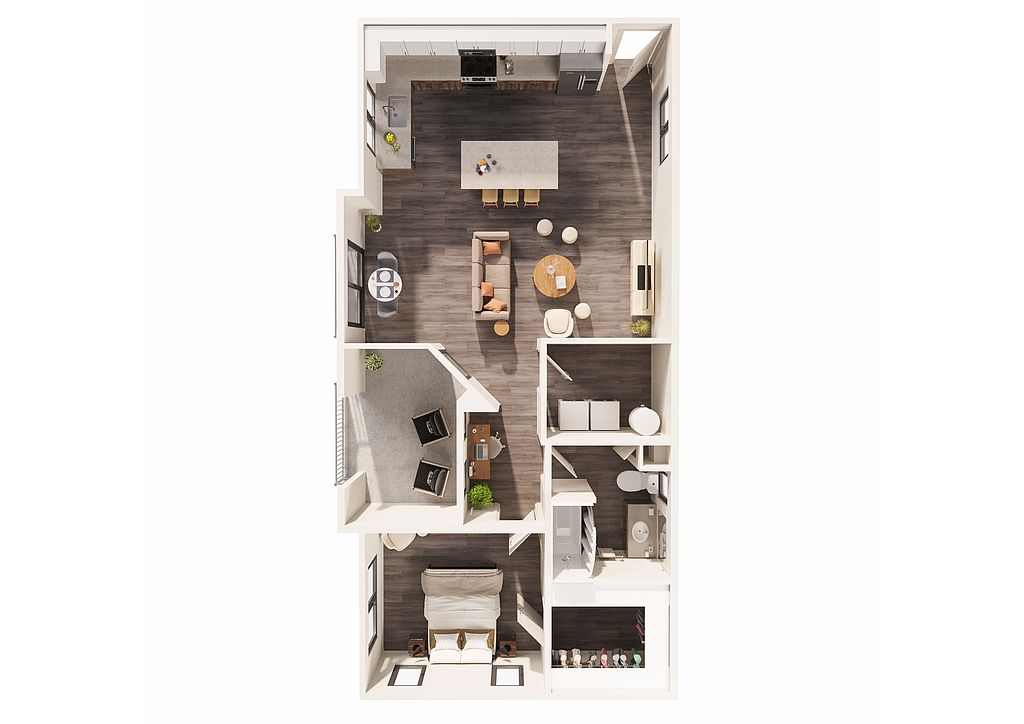 | 898 | Now | $1,499 |
 | 735 | Now | $1,508 |
 | 735 | Now | $1,508 |
What's special
Clubhouse
Get the party started
This building features a clubhouse. Less than 19% of buildings in Phoenix have this amenity.
Quartz countertopsOpen concept layoutsSmart home technologyStunning pool and spaTile backsplashModern cabinetryGourmet kitchens
Facts, features & policies
Building Amenities
Community Rooms
- Club House: Luxury Clubhouse with TVs & Entertainment Area
- Conference Room: Conference Room, Work Pods & Dynamic Workspaces
- Fitness Center: 24-Hour State-of-the-Art Fitness Center
Other
- In Unit: Full Sized Washers & Dryers
Outdoor common areas
- Patio: Private Patio or Balcony*
Security
- Controlled Access: Gated Community with Controlled Access
Services & facilities
- Package Service: Package Lockers
View description
- Breathtaking Mountain & Desert Views
Unit Features
Appliances
- Dryer: Full Sized Washers & Dryers
- Washer: Full Sized Washers & Dryers
Cooling
- Ceiling Fan: Designer Ceiling Fans in Living Areas & Bedrooms
- Central Air Conditioning: Central Air Conditioning & Heating
Flooring
- Vinyl: Wood-Style Vinyl Plank Flooring
Other
- Furnished: Furnished Units Available- Click to Learn More!
Policies
Parking
- Parking Lot: Other
Lease terms
- 13, 14, 15
Pets
Cats
- Allowed
- $250 pet deposit
- $250 one time fee
- $35 monthly pet fee
- We utilize a pet screening company to screen household pets, validate reasonable accommodation requests for assistance animals and confirm every resident understands our pet policies. All future residents and renewing residents must create a PetScreening Profile, even if there will not be an animal in the apartment. Restrictions: Dogs & cats allowed. No size or weight limit. Pet deposit and fees apply. Breed restrictions apply.
Dogs
- Allowed
- $250 pet deposit
- $250 one time fee
- $35 monthly pet fee
- We utilize a pet screening company to screen household pets, validate reasonable accommodation requests for assistance animals and confirm every resident understands our pet policies. All future residents and renewing residents must create a PetScreening Profile, even if there will not be an animal in the apartment. Restrictions: Dogs & cats allowed. No size or weight limit. Pet deposit and fees apply. Breed restrictions apply.
Special Features
- 24-hour Emergency Maintenance
- Convenient Pull-out Kitchen Faucet
- Conveniently Located Off The Loop 101
- Easy Access To Shopping, Dining & Entertainment
- Electric Vehicle Charging Stations
- Fully Equipped Electric Kitchens
- Kitchen Islands*
- Modern Pendant Lighting In Kitchen
- On-site Leasing & Management Team
- Online Leasing & Resident Services
- Open Concept Floor Plans
- Pet Friendly Community
- Pet-friendly Green Spaces
- Private Garages
- Private Main Bedrooms With En Suite Bathroom*
- Proudly Managed By P.b. Bell
- Resident Events
- Smart Home Technology
- Stainless Steel Appliances
- Studio, 1 & 2 Bedroom Apartments
- Walk-in Closets
Neighborhood: Deer Valley
Areas of interest
Use our interactive map to explore the neighborhood and see how it matches your interests.
Travel times
Nearby schools in Phoenix
GreatSchools rating
- 6/10Esperanza Elementary SchoolGrades: PK-6Distance: 0.5 mi
- 4/10Deer Valley Middle SchoolGrades: 7, 8Distance: 2.2 mi
- 5/10Barry Goldwater High SchoolGrades: 7-12Distance: 2.2 mi
Frequently asked questions
What is the walk score of The Amelia?
The Amelia has a walk score of 24, it's car-dependent.
What is the transit score of The Amelia?
The Amelia has a transit score of 22, it has minimal transit.
What schools are assigned to The Amelia?
The schools assigned to The Amelia include Esperanza Elementary School, Deer Valley Middle School, and Barry Goldwater High School.
Does The Amelia have in-unit laundry?
Yes, The Amelia has in-unit laundry for some or all of the units.
What neighborhood is The Amelia in?
The Amelia is in the Deer Valley neighborhood in Phoenix, AZ.
What are The Amelia's policies on pets?
To have a cat at The Amelia there is a required deposit of $250. This building has a one time fee of $250 and monthly fee of $35 for cats. To have a dog at The Amelia there is a required deposit of $250. This building has a one time fee of $250 and monthly fee of $35 for dogs.
There are 8+ floor plans availableWith 115% more variety than properties in the area, you're sure to find a place that fits your lifestyle.
