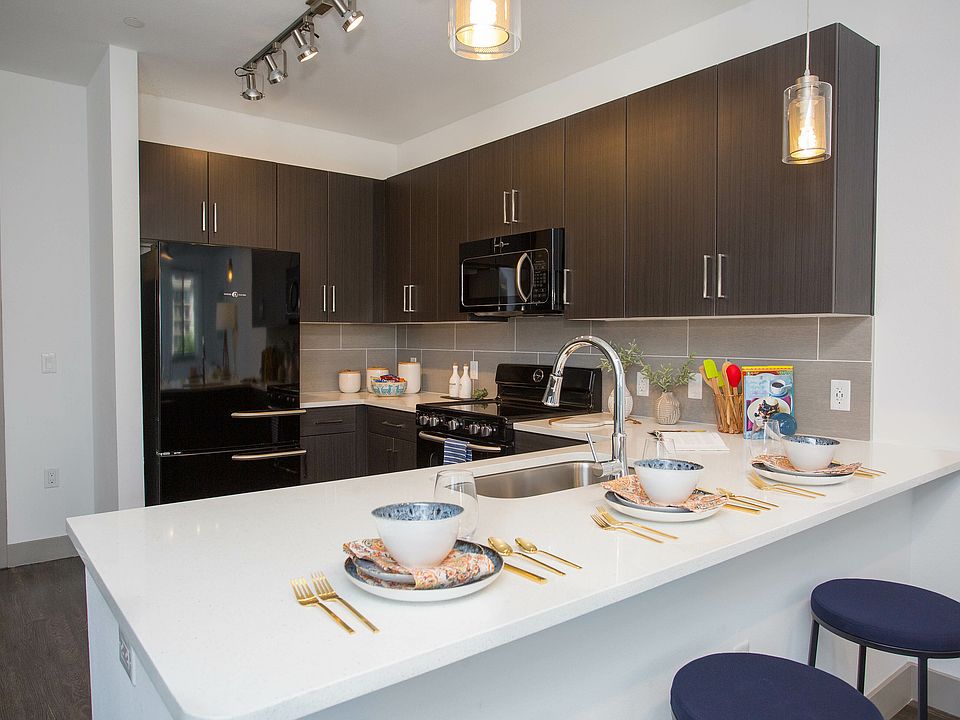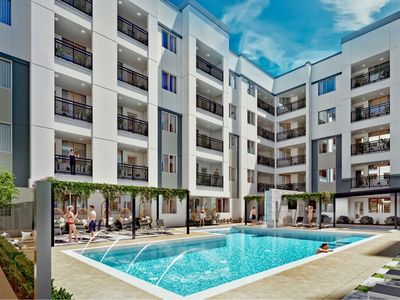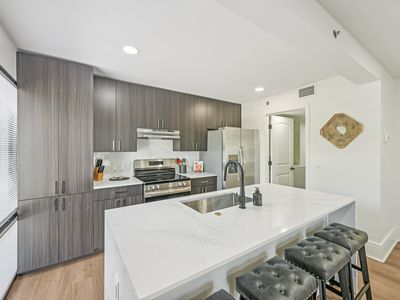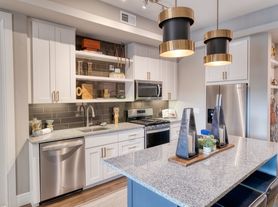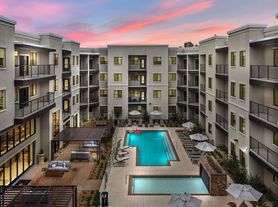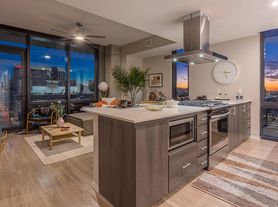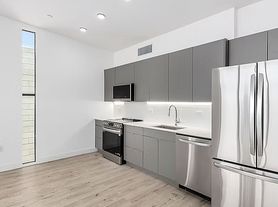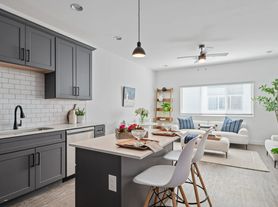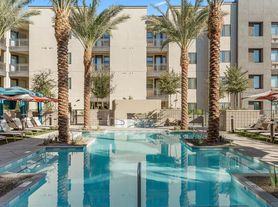- Special offer! Price shown is Base Rent, does not include non-optional fees and utilities. Review Building overview for details.
Available units
Unit , sortable column | Sqft, sortable column | Available, sortable column | Base rent, sorted ascending |
|---|---|---|---|
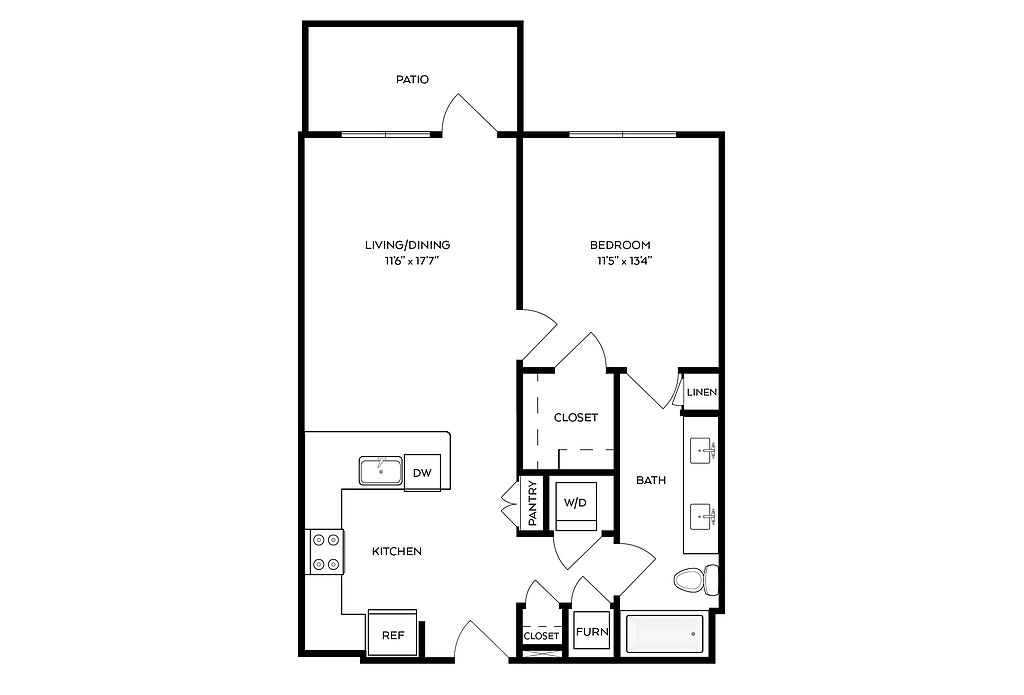 | 715 | Nov 2 | $1,142 |
 | 715 | Nov 16 | $1,148 |
 | 715 | Dec 6 | $1,198 |
 | 715 | Nov 14 | $1,223 |
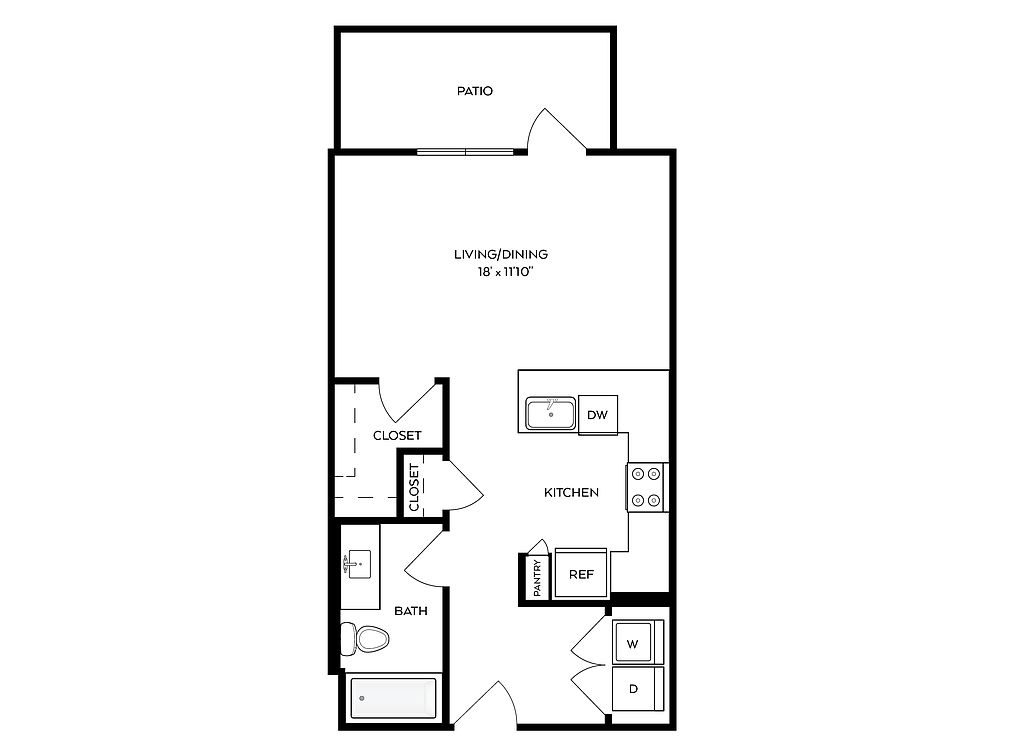 | 535 | Now | $1,279 |
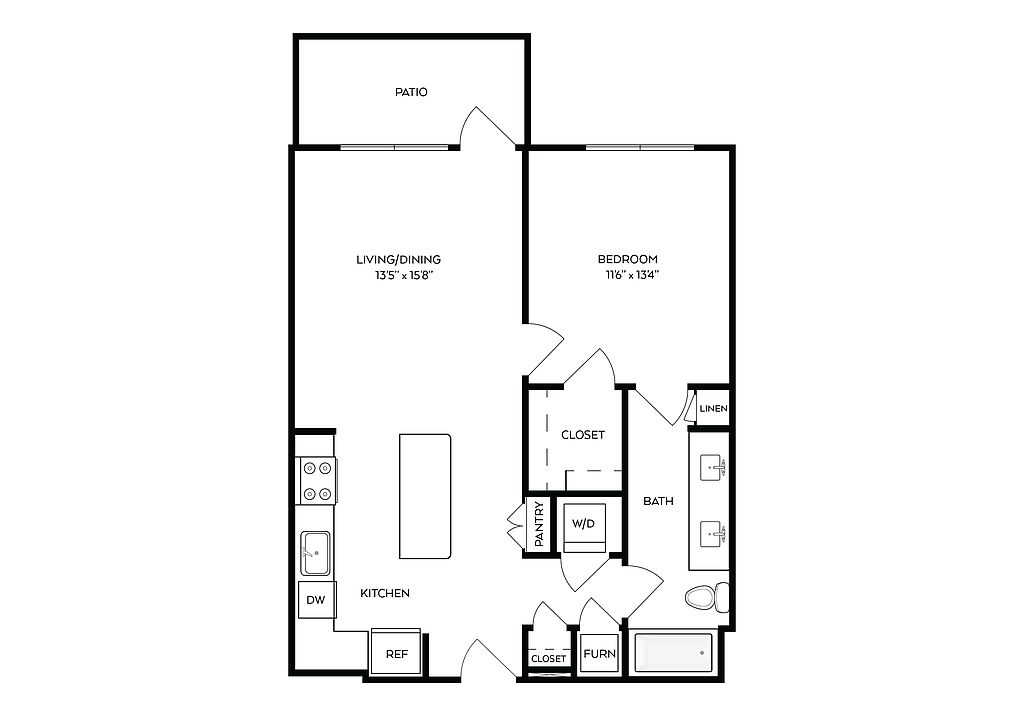 | 735 | Nov 14 | $1,292 |
 | 715 | Nov 9 | $1,296 |
 | 715 | Nov 12 | $1,297 |
 | 535 | Oct 14 | $1,333 |
 | 535 | Oct 14 | $1,333 |
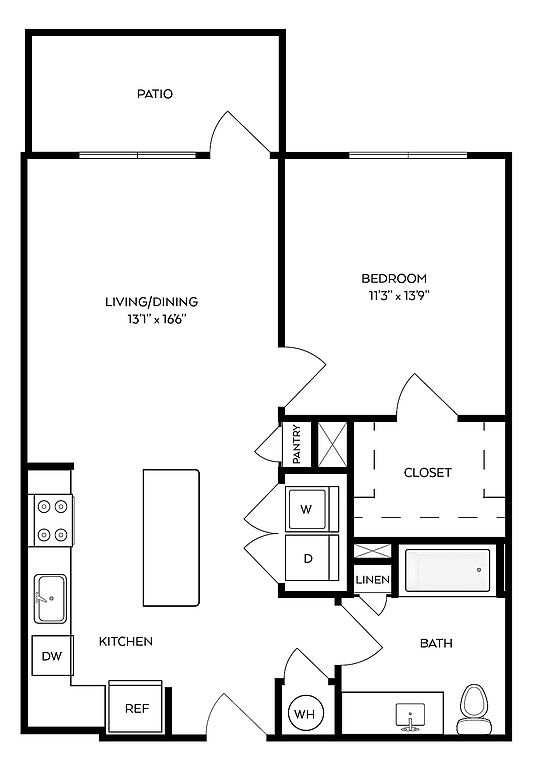 | 745 | Now | $1,354 |
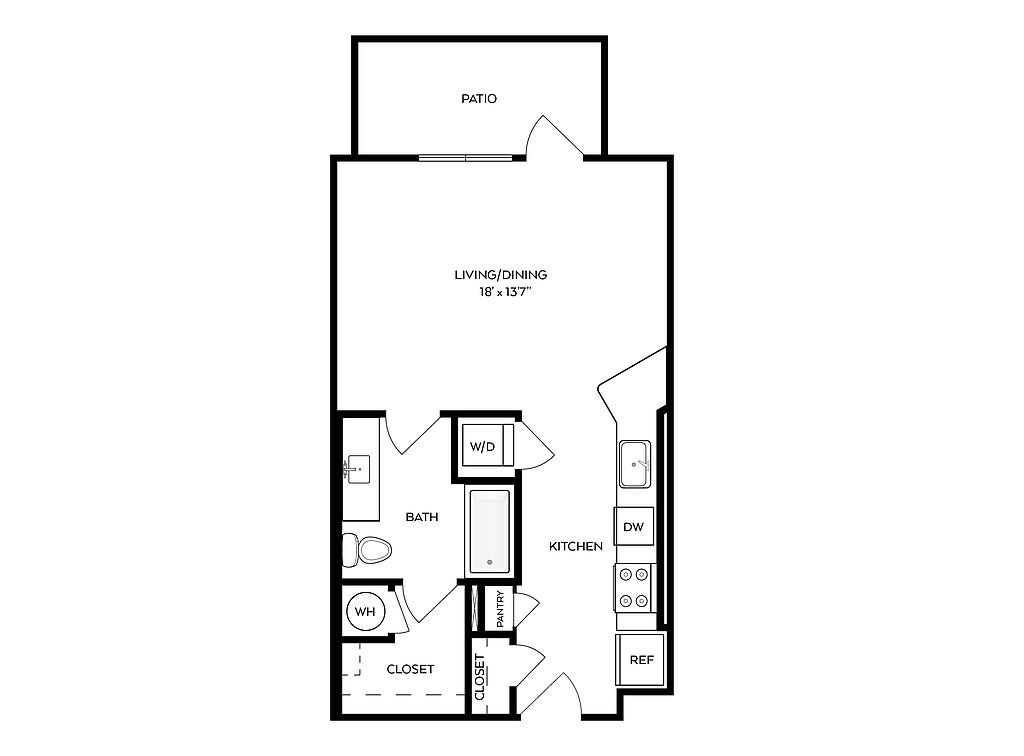 | 535 | Now | $1,358 |
 | 535 | Now | $1,358 |
 | 535 | Oct 14 | $1,358 |
 | 535 | Oct 14 | $1,377 |
What's special
Property map
Tap on any highlighted unit to view details on availability and pricing
Facts, features & policies
Building Amenities
Community Rooms
- Club House
- Fitness Center: Two-Level 24-Hour Fitness Center
- Game Room
- Lounge
Other
- Laundry: In Unit
- Swimming Pool
Services & facilities
- Elevator
- On-Site Management
- Package Service
- Pet Park
Unit Features
Appliances
- Dryer
- Refrigerator
- Washer
Cooling
- Ceiling Fan
Flooring
- Tile
Other
- Dual-pane Windows Help Reduce Noise And Improve Efficiency
- Expansive 9' And 10' Ceilings For An Open, Airy Feel
- Fireplace
- In-home Washers And Dryers Available In Select Residences*
- Modern Cabinetry And Lighting Throughout
- Personal Balconies Or Patios For Private Outdoor Space
- Quartz Countertops And Contemporary Tile Backsplash For Style And Function
- Soft-close Kitchen Drawers And Brushed Nickel Cabinet Pulls
- Spacious Closets With Built-in Shelving
- Two-story Loft-style Floor Plans Available In Select Homes*
- Usb Charging Ports For Easy Device Connectivity
- Wood-style Plank Flooring In Living Areas And Plush Carpeting In Bedrooms
Policies
Parking
- Garage
Lease terms
- 3 months, 4 months, 5 months, 6 months, 7 months, 8 months, 9 months, 10 months, 11 months, 12 months, 13 months, 14 months, 15 months
Pet essentials
- DogsAllowedNumber allowed2Weight limit (lbs.)100One-time dog fee$325Dog deposit$300
- CatsAllowedNumber allowed2Weight limit (lbs.)100One-time cat fee$325Cat deposit$300
Pet amenities
Special Features
- Close To Phoenix Children's Hospital, Banner Medical Center & Abrazo Heart Hospital
- Flex Fitness Room For Yoga, Stretching, And Bodyweight Workouts
- Flexible Lease Terms To Fit Your Lifestyle
- Power Up With Convenient On-site Electric Car Charging Stations
- Resident Clubroom With Entertainment Space And Cold Brew Coffee Bar
- Submit Maintenance Requests And Payments Easily With Online Access
Neighborhood: Camelback East
- Dining SceneFrom casual bites to fine dining, a haven for food lovers.Shopping SceneBustling retail hubs with boutiques, shops, and convenient everyday essentials.Medical HubCentral access to hospitals, clinics, and comprehensive healthcare.Hiking TrailsNearby trails offer adventure, exercise, and scenic escapes into nature.
Centered on the Biltmore–Camelback Corridor, 85016 blends resort polish with urban energy and mountain views. You’ll find leafy streets, mid‑century condos, luxury high‑rises like Optima Biltmore, and easy access to SR‑51 and central Phoenix. The area’s daily rhythm revolves around Biltmore Fashion Park (True Food Kitchen, Blanco Tacos, The Capital Grille), the Camelback Esplanade, Town & Country (Whole Foods, Trader Joe’s), and Camelback Colonnade, plus fitness spots like Orangetheory and CorePower. Coffee culture and a strong dining scene meet outdoor life on the Arizona Canal Trail, with Piestewa Peak’s trailheads minutes north. Arts institutions like the Heard Museum and Phoenix Art Museum are a short drive, while Phoenix Children’s Hospital and Abrazo Arizona Heart anchor a notable medical hub. Recent Zillow Market Trends show a median asking rent around $1,950 over the past few months, with most listings ranging roughly $1,400–$3,200 depending on size and finishes. The neighborhood feels welcoming for both families and pets, with dog‑friendly patios and walkable errands.
Powered by Zillow data and AI technology.
Areas of interest
Use our interactive map to explore the neighborhood and see how it matches your interests.
Travel times
Nearby schools in Phoenix
GreatSchools rating
- 6/10Madison Camelview Elementary SchoolGrades: PK-4Distance: 0.7 mi
- 4/10Madison Park SchoolGrades: PK, 5-8Distance: 0.3 mi
- 4/10North High SchoolGrades: 9-12Distance: 1.9 mi
Frequently asked questions
The Art on Highland has a walk score of 81, it's very walkable.
The Art on Highland has a transit score of 45, it has some transit.
The schools assigned to The Art on Highland include Madison Camelview Elementary School, Madison Park School, and North High School.
Yes, The Art on Highland has in-unit laundry for some or all of the units.
The Art on Highland is in the Camelback East neighborhood in Phoenix, AZ.
Cats are allowed, with a maximum weight restriction of 100lbs. A maximum of 2 cats are allowed per unit. To have a cat at The Art on Highland there is a required deposit of $300. Dogs are allowed, with a maximum weight restriction of 100lbs. A maximum of 2 dogs are allowed per unit. To have a dog at The Art on Highland there is a required deposit of $300.
Yes, 3D and virtual tours are available for The Art on Highland.
