$6,999 - $16,800
2 bd2.5 ba1.5K sqft
The Bergen
For rent
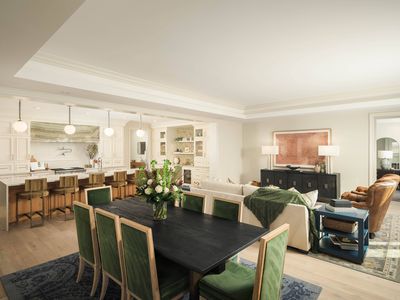
Unit , sortable column | Sqft, sortable column | Available, sortable column | Base rent, sorted ascending |
|---|---|---|---|
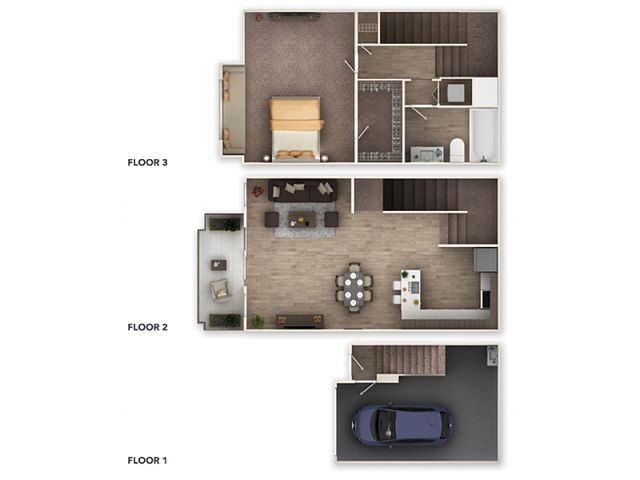 | 796 | Now | $1,544 |
 | 796 | Now | $1,558 |
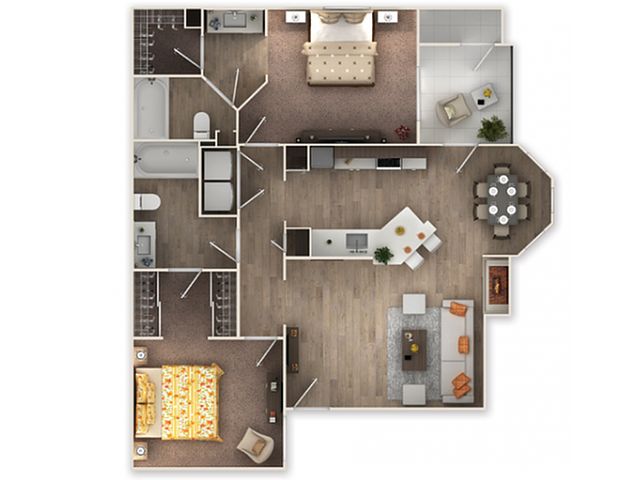 | 1,087 | Now | $1,562 |
 | 1,087 | Now | $1,562 |
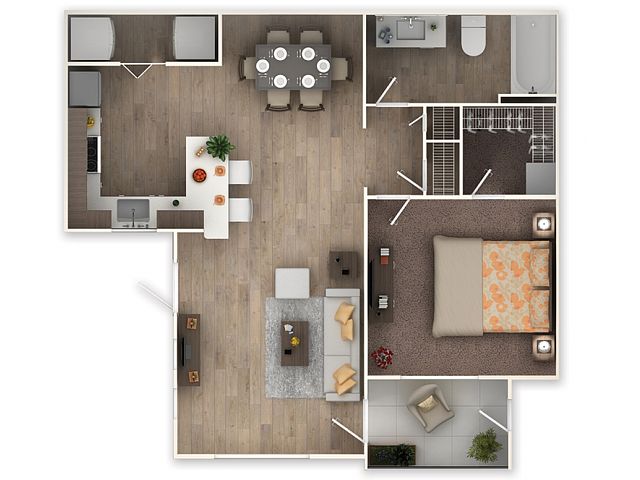 | 759 | Jan 23 | $1,589 |
 | 759 | Dec 15 | $1,609 |
 | 759 | Jan 25 | $1,629 |
 | 796 | Now | $1,632 |
 | 796 | Feb 7 | $1,647 |
 | 796 | Now | $1,647 |
 | 796 | Feb 7 | $1,647 |
 | 796 | Jan 20 | $1,662 |
 | 1,087 | Jan 1 | $1,666 |
 | 1,087 | Dec 29 | $1,666 |
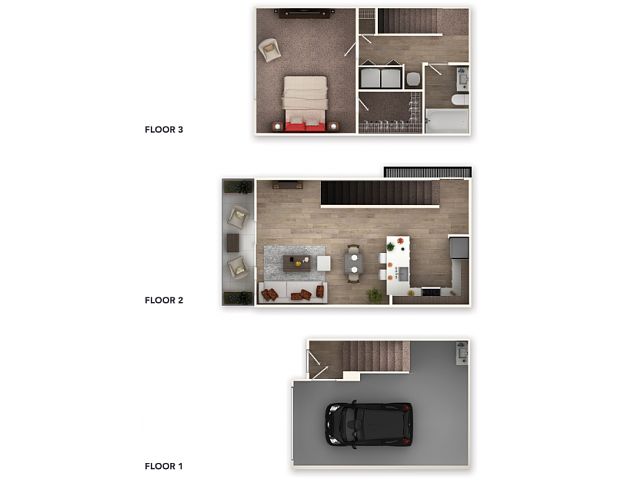 | 829 | Mar 9 | $1,722 |
| Day | Open hours |
|---|---|
| Mon - Fri: | 9:30 am - 5:30 pm |
| Sat: | 10 am - 5:30 pm |
| Sun: | Closed |
Use our interactive map to explore the neighborhood and see how it matches your interests.
The Highland has a walk score of 80, it's very walkable.
The Highland has a transit score of 45, it has some transit.
The schools assigned to The Highland include Madison Camelview Elementary School, Madison Park School, and North High School.
Yes, The Highland has in-unit laundry for some or all of the units.
The Highland is in the Camelback East neighborhood in Phoenix, AZ.
To have a dog at The Highland there is a required deposit of $200. This building has a one time fee of $200 and monthly fee of $40 for dogs. To have a cat at The Highland there is a required deposit of $200. This building has a one time fee of $200 and monthly fee of $40 for cats.