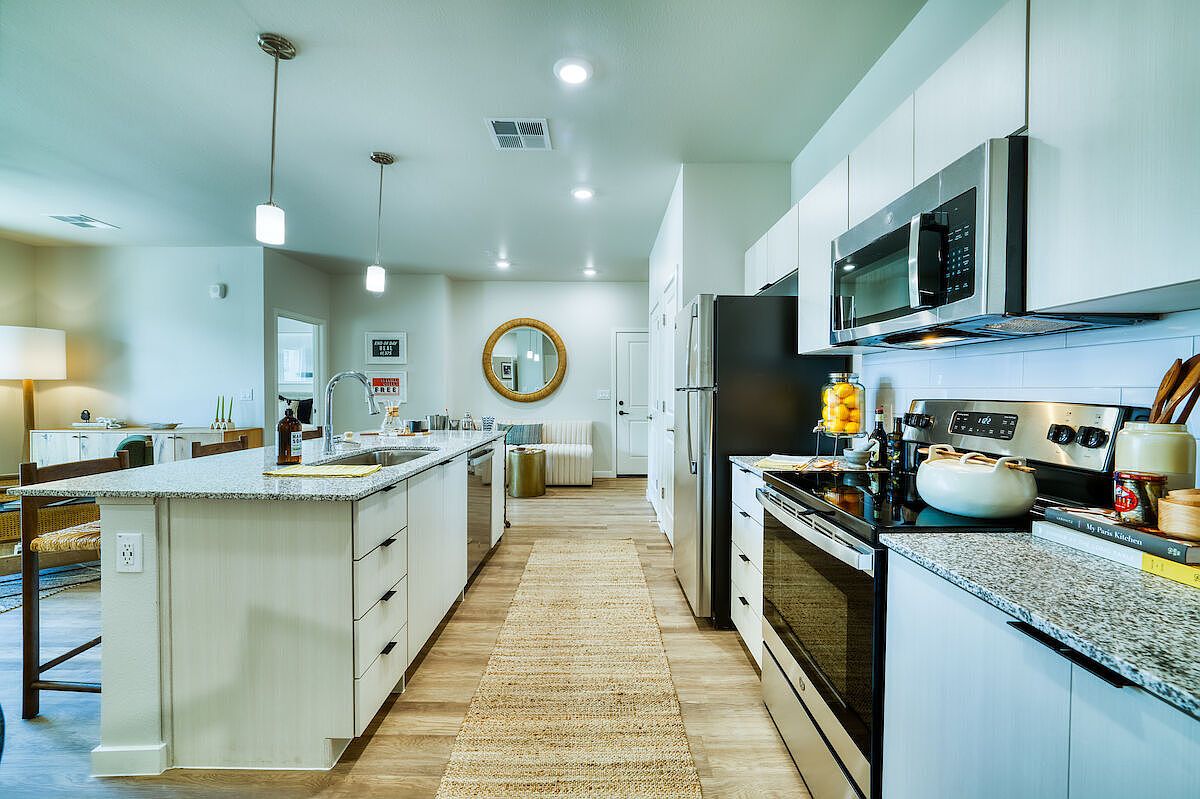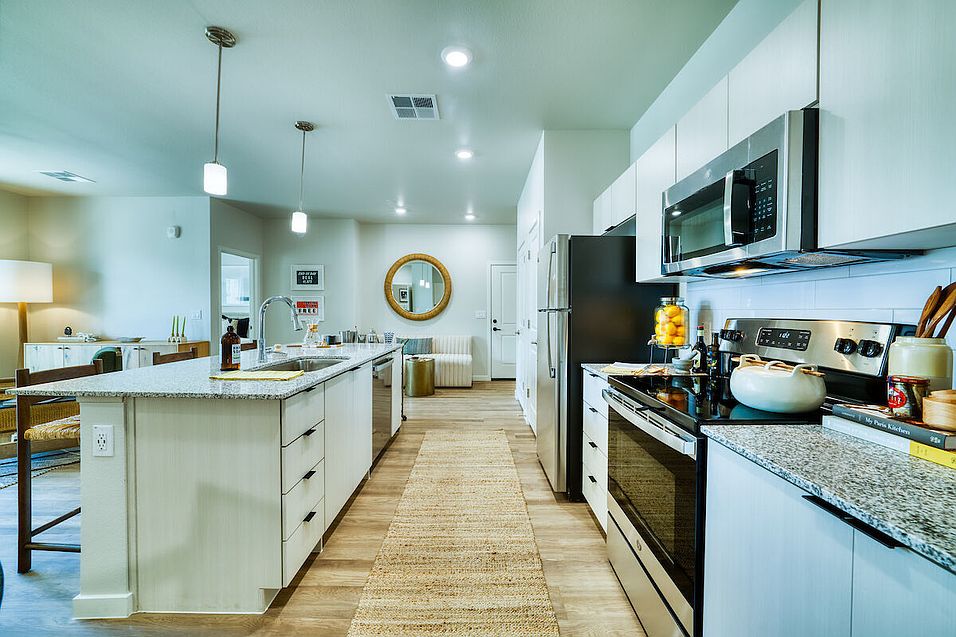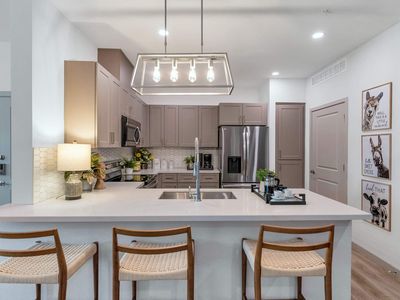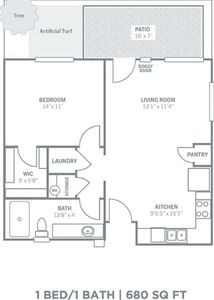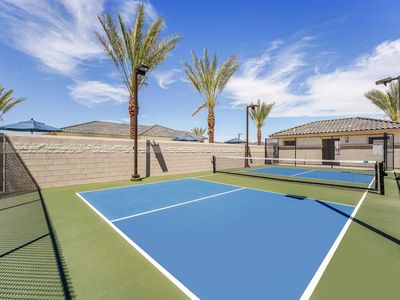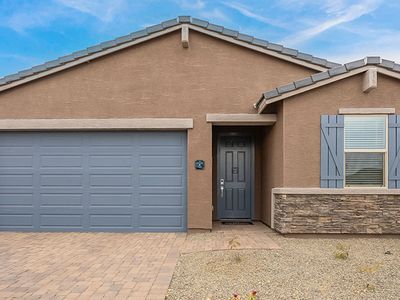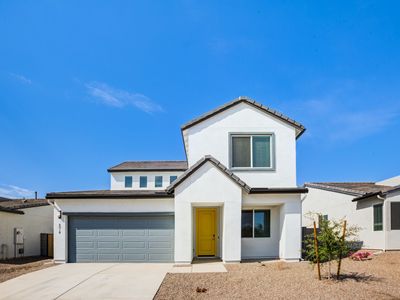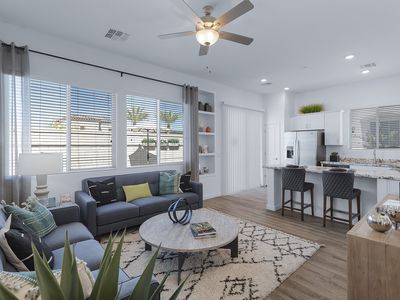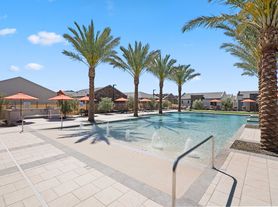- Special offer! Price shown is Base Rent, does not include non-optional fees and utilities. Review Building overview for details.
- Up To 4 Weeks Free Base Rent on Select Units! Minimum lease term applies. Other costs and fees excluded.
Available units
Unit , sortable column | Sqft, sortable column | Available, sortable column | Base rent, sorted ascending | , sortable column |
|---|---|---|---|---|
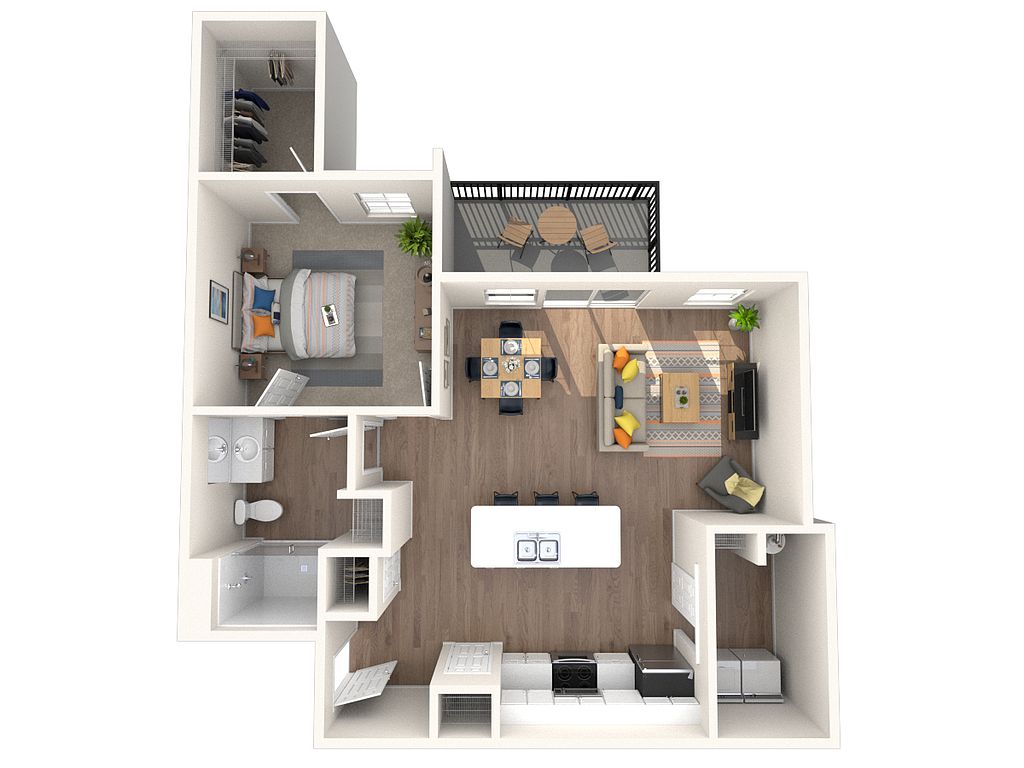 | 751 | Now | $1,218 | |
 | 751 | Now | $1,272 | |
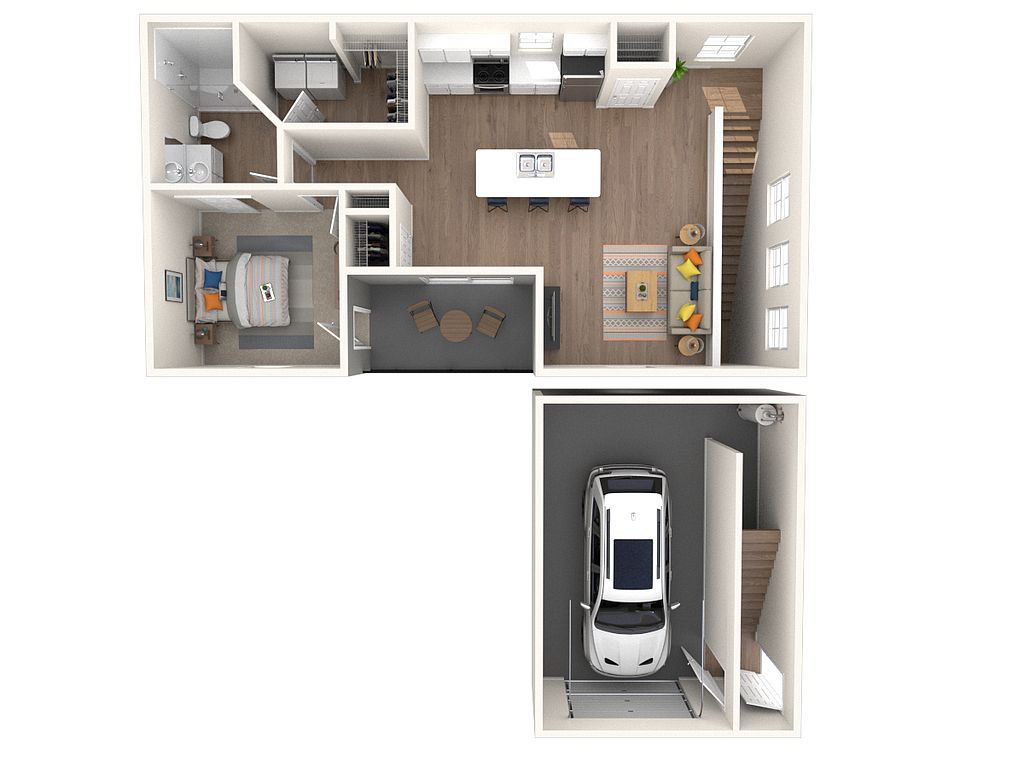 | 730 | Now | $1,414 | |
 | 751 | Nov 25 | $1,430 | |
 | 730 | Dec 22 | $1,493 | |
 | 730 | Nov 25 | $1,560 | |
 | 751 | Nov 25 | $1,575 | |
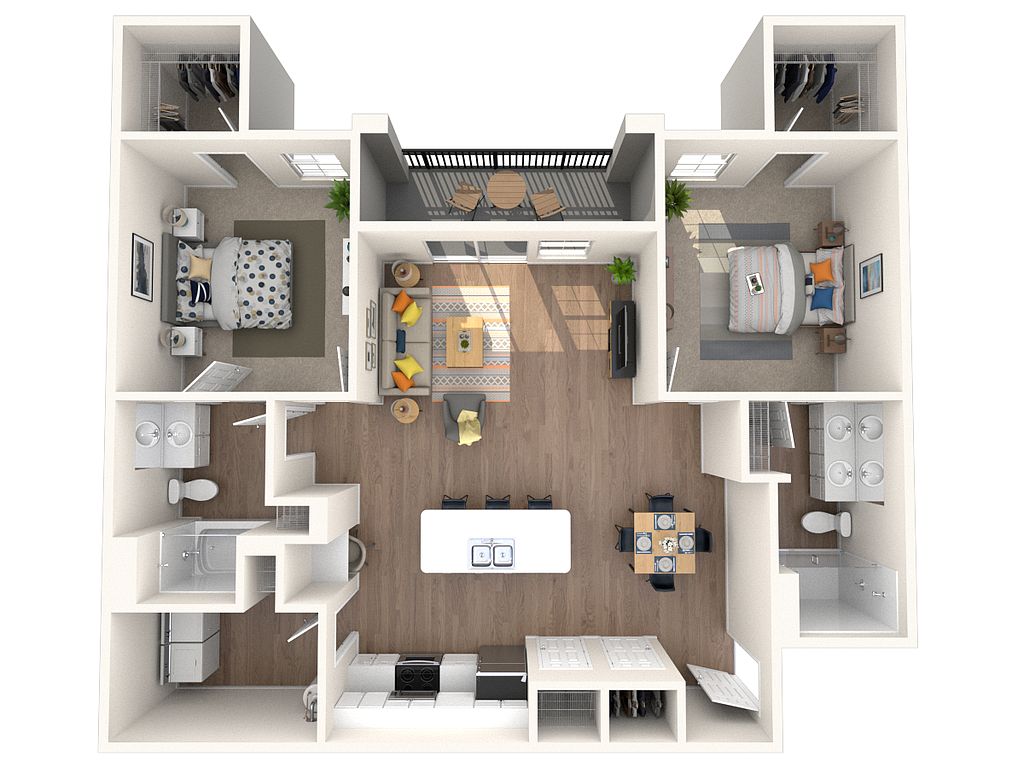 | 1,113 | Nov 23 | $1,575 | |
 | 1,113 | Now | $1,594 | |
 | 1,113 | Nov 25 | $1,635 | |
 | 1,113 | Nov 25 | $1,645 | |
 | 1,113 | Nov 25 | $1,670 |
What's special
Property map
Tap on any highlighted unit to view details on availability and pricing
Facts, features & policies
Building Amenities
Community Rooms
- Club House
- Game Room
Other
- Hot Tub
- In Unit: Washer/Dryer
- Swimming Pool: Pool
Outdoor common areas
- Barbecue: Outdoor Grill Station
Services & facilities
- Pet Park
Unit Features
Appliances
- Dishwasher
- Dryer: Washer/Dryer
- Garbage Disposal
- Microwave Oven: Microwave
- Washer: Washer/Dryer
Cooling
- Ceiling Fan: Ceiling fans
Flooring
- Vinyl: Wood Inspired Vinyl Flooring
Internet/Satellite
- High-speed Internet Ready: High-Speed Internet Access
Other
- 9 Ft. Ceilings
- Built-in Desk/work Area*
- Hard Surface Counter Tops: Granite Countertops
- Icemaker
- Linen Closet
- Modern Island Kitchen
- Open Modern Floorplans
- Pantry: Large Pantry Cabinet
- Patio Balcony
- Programmable Thermostats
- Stainless Steel Appliances
- Tub/shower
- Usb Charging Outlets
Policies
Parking
- Garage: Attached Garage*
Lease terms
- Available months 12, 13, 14, 15, 16, 17, 18
Pet essentials
- DogsAllowedNumber allowed2Weight limit (lbs.)75Monthly dog rent$35One-time dog fee$200Dog deposit$250
- CatsAllowedNumber allowed2Weight limit (lbs.)75Monthly cat rent$35One-time cat fee$200Cat deposit$250
Restrictions
Pet amenities
Special Features
- Minutes From Premier Shopping & Dining
- Online Rent Payments & Maintenance Requests
Neighborhood: Estrella
Areas of interest
Use our interactive map to explore the neighborhood and see how it matches your interests.
Travel times
Walk, Transit & Bike Scores
Nearby schools in Phoenix
GreatSchools rating
- 3/10Tuscano Elementary SchoolGrades: PK-5Distance: 0.6 mi
- 5/10Santa Maria Middle SchoolGrades: 6-8Distance: 0.7 mi
- 5/10Sierra Linda High SchoolGrades: 9-12Distance: 3.2 mi
Frequently asked questions
The Riley has a walk score of 27, it's car-dependent.
The Riley has a transit score of 34, it has some transit.
The schools assigned to The Riley include Tuscano Elementary School, Santa Maria Middle School, and Sierra Linda High School.
Yes, The Riley has in-unit laundry for some or all of the units.
The Riley is in the Estrella neighborhood in Phoenix, AZ.
Dogs are allowed, with a maximum weight restriction of 75lbs. A maximum of 2 dogs are allowed per unit. To have a dog at The Riley there is a required deposit of $250. This building has a pet fee ranging from $200 to $200 for dogs. This building has a one time fee of $200 and monthly fee of $35 for dogs. Cats are allowed, with a maximum weight restriction of 75lbs. A maximum of 2 cats are allowed per unit. To have a cat at The Riley there is a required deposit of $250. This building has a pet fee ranging from $200 to $200 for cats. This building has a one time fee of $200 and monthly fee of $35 for cats.
