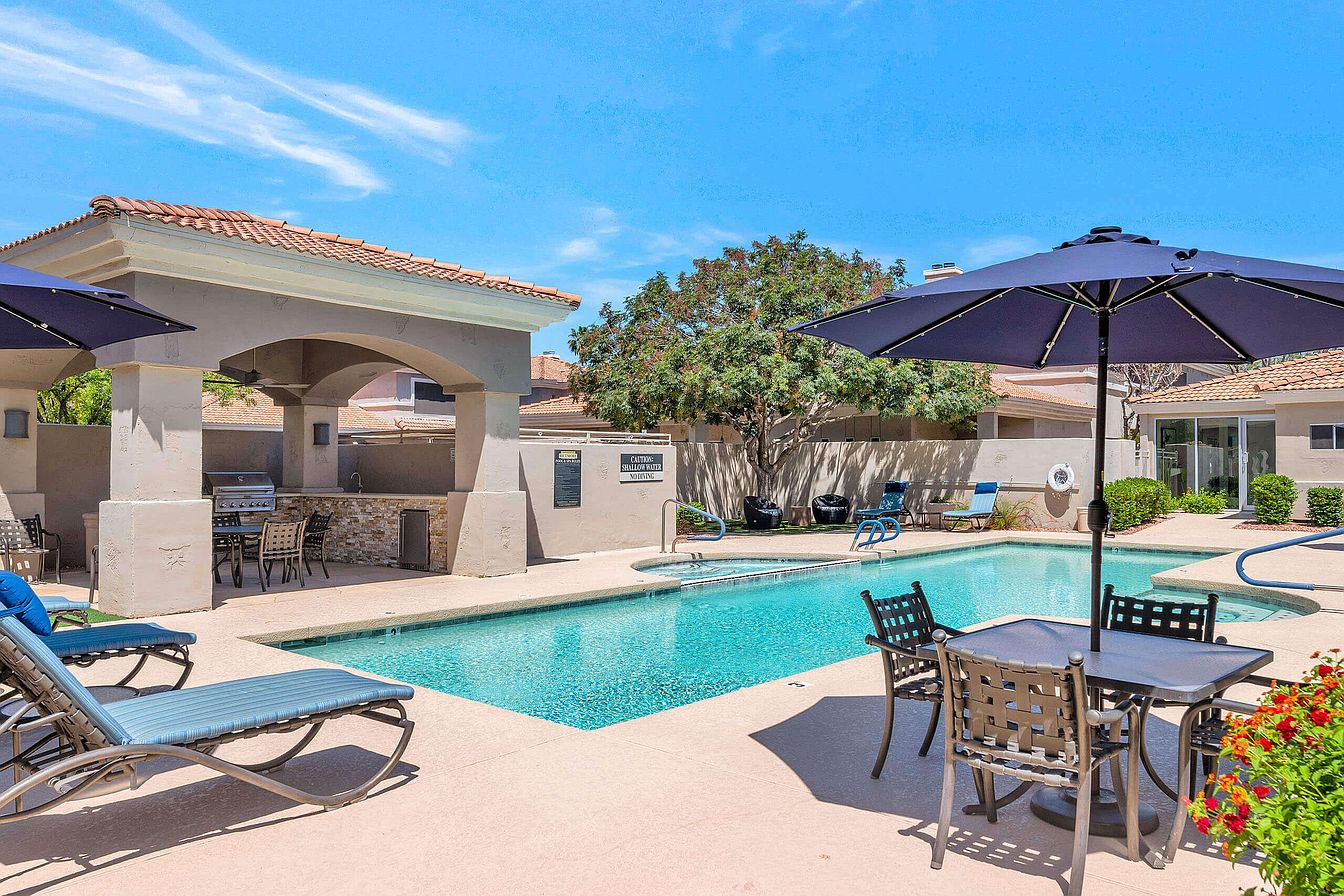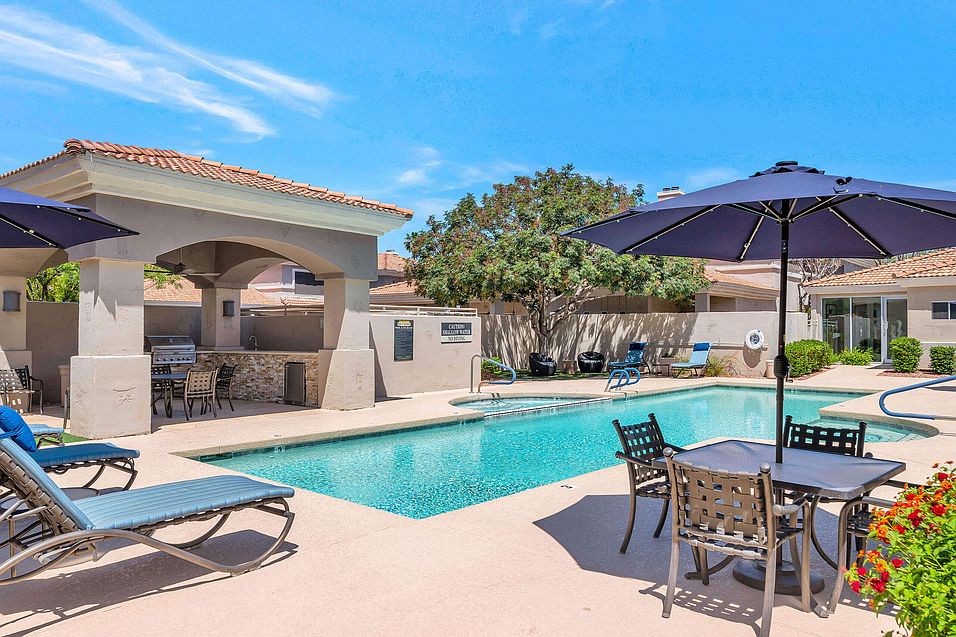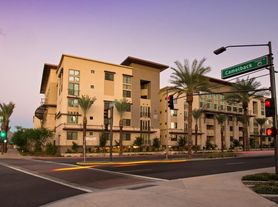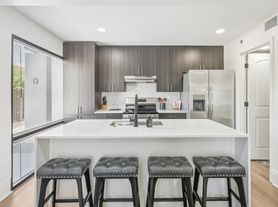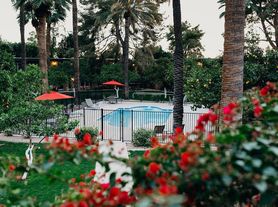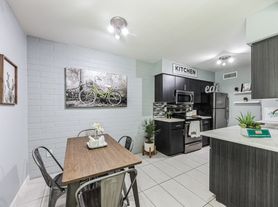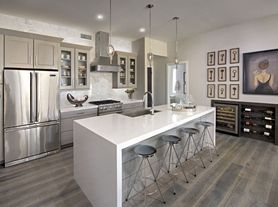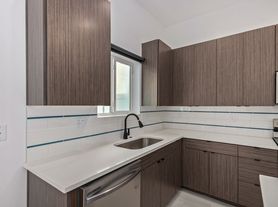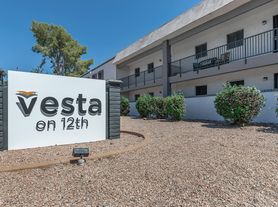Townhomes at Biltmore
3501 E Camelback Rd, Phoenix, AZ 85018
Available units
Unit , sortable column | Sqft, sortable column | Available, sortable column | Base rent, sorted ascending |
|---|---|---|---|
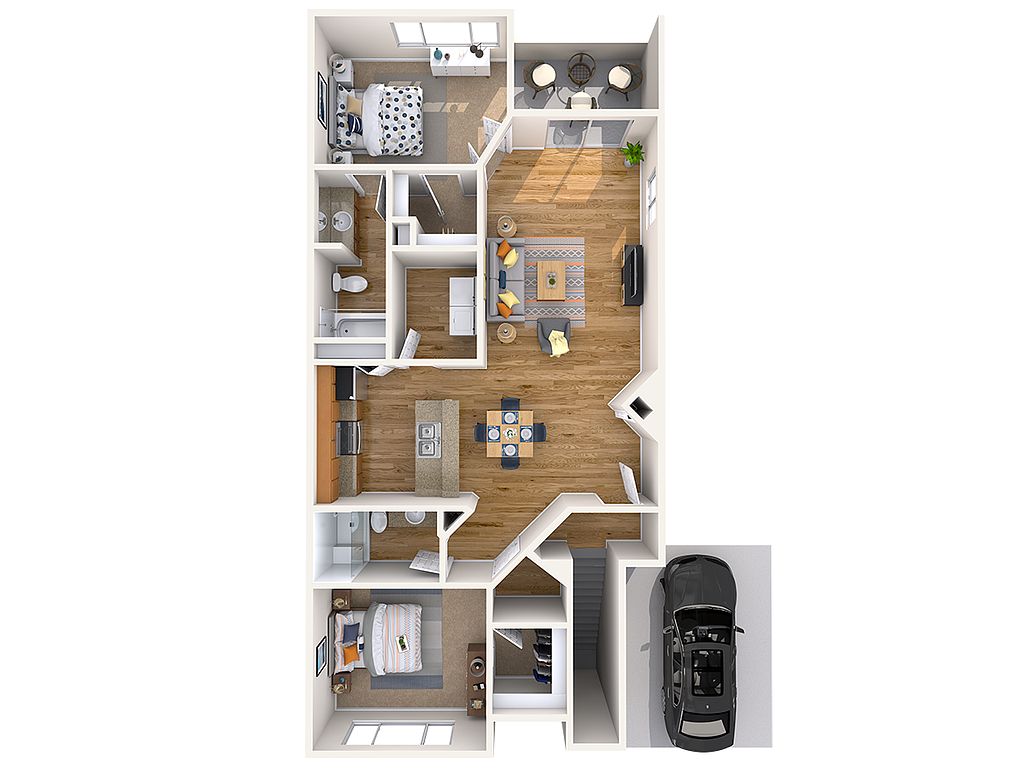 | 1,200 | Dec 26 | $2,440 |
What's special
Facts, features & policies
Building Amenities
Community Rooms
- Fitness Center: 24-Hour Fitness Center
Other
- In Unit: Full Sized Washers & Dryers
- Swimming Pool: Pool View*
Outdoor common areas
- Barbecue: Gazebos with Picnic & Grilling Stations
- Patio: Personal Balconies or Patios
Security
- Gated Entry: Gated Community with Controlled Access
Services & facilities
- On-Site Management: Proudly Managed by P.B. Bell
- Pet Park: Fenced Dog Park
Unit Features
Appliances
- Dryer: Full Sized Washers & Dryers
- Washer: Full Sized Washers & Dryers
Cooling
- Ceiling Fan: Ceiling Fans with Lighting
- Central Air Conditioning: Individually Controlled Heating & Central Air
Internet/Satellite
- High-speed Internet Ready: Community WiFi Lounge
Other
- Fireplace
- Patio Balcony: Personal Balconies or Patios
Policies
Parking
- covered: Covered Parking Available
- Off Street Parking: Covered Lot
- Parking Lot: Other
Lease terms
- 3, 4, 5, 6, 7, 8, 9, 10, 11, 12
Pet essentials
- DogsAllowedMonthly dog rent$35One-time dog fee$250Dog deposit$250
- CatsAllowedMonthly cat rent$35One-time cat fee$250Cat deposit$250
Additional details
Pet amenities
Special Features
- Availability 24 Hours: 24-Hour Emergency Maintenance
- Biltmore Shopping, Dining & Entertainment Nearby
- Breakfast Bar
- Complete Stainless-steel Appliance Packages
- Excellent Freeway Access
- Expansive 9-foot Ceilings
- Fully Equipped Electric Kitchen
- Hiking & Biking Trails Nearby
- Kitchen Panty
- Linen Closest
- Lush Landscaping
- Modern Custom-wood Cabinetry
- Modern Track Lighting In Kitchens & Dining Spaces
- One, Two And Three-bedroom Townhomes
- Online Resident Services
- Open-concept Living Areas
- Quartz Countertops*
- Resident Citrus Trees
- Spacious Walk-in Closets
- Split Floor Plans
- Transportation: Easy Access to Public Transportation
- Vertical Blinds
- Wood Style Flooring
Neighborhood: Camelback East
Areas of interest
Use our interactive map to explore the neighborhood and see how it matches your interests.
Travel times
Nearby schools in Phoenix
GreatSchools rating
- 5/10Biltmore Preparatory AcademyGrades: K-8Distance: 0.4 mi
- 5/10Camelback High SchoolGrades: 9-12Distance: 1 mi
Frequently asked questions
Townhomes at Biltmore has a walk score of 61, it's somewhat walkable.
Townhomes at Biltmore has a transit score of 38, it has some transit.
The schools assigned to Townhomes at Biltmore include Biltmore Preparatory Academy and Camelback High School.
Yes, Townhomes at Biltmore has in-unit laundry for some or all of the units.
Townhomes at Biltmore is in the Camelback East neighborhood in Phoenix, AZ.
To have a cat at Townhomes at Biltmore there is a required deposit of $250. This building has a one time fee of $250 and monthly fee of $35 for cats. To have a dog at Townhomes at Biltmore there is a required deposit of $250. This building has a one time fee of $250 and monthly fee of $35 for dogs.
