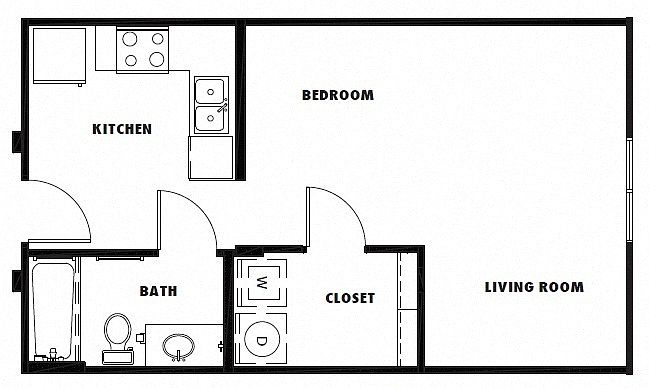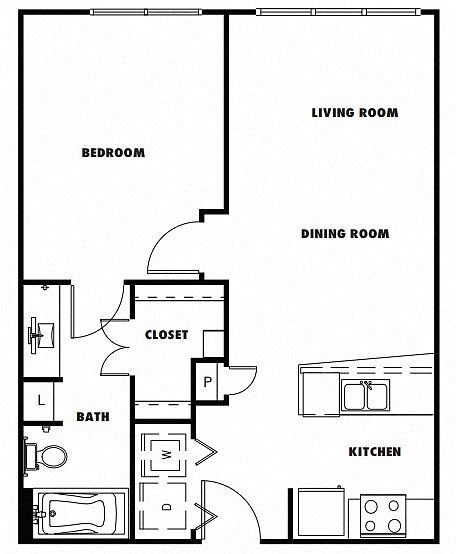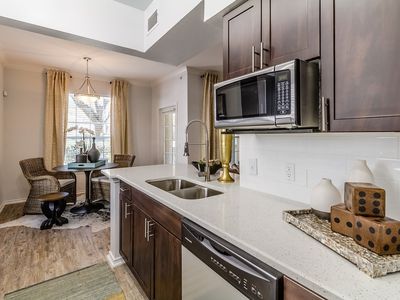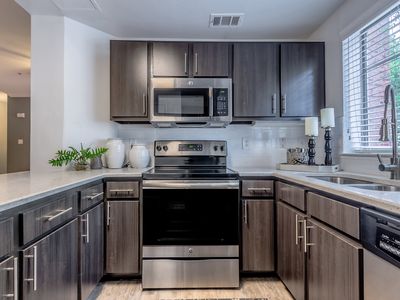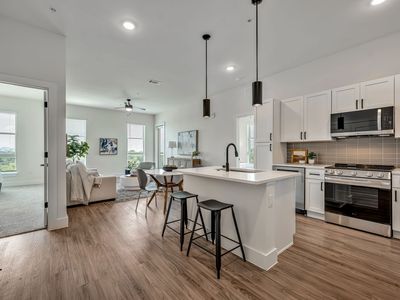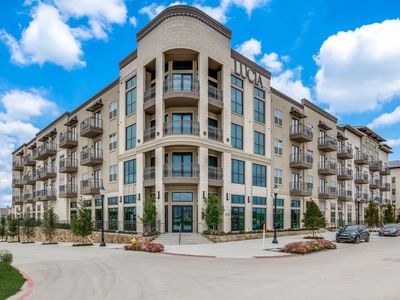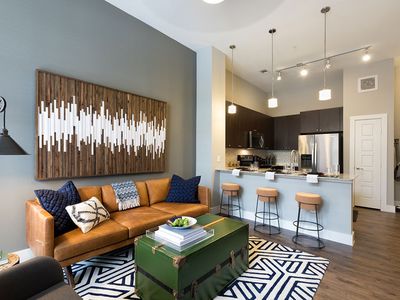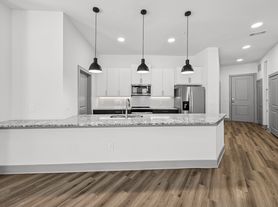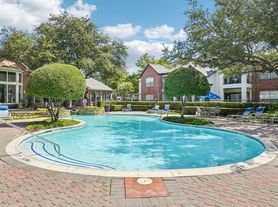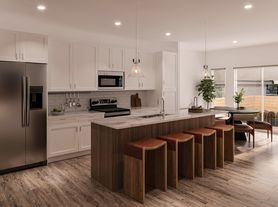Windsor Metro West redefines glamour. From exceptional amenities and services to master-designed floor plans that answer your need for lavish comfort, our luxury apartments have it all. Add to that our unbeatable location in Legacy West, Plano, TX, close to top employers as well as upscale shopping, dining, and entertainment venues, and you'll know you're right where you want to be.
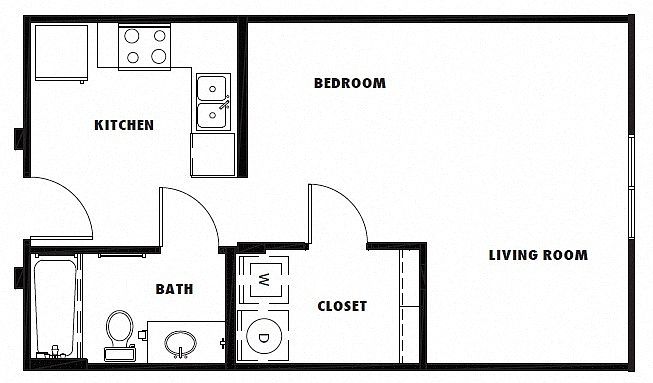
Special offer
Windsor Metro West
8055 Windrose Ave, Plano, TX 75024
- Special offer! Price shown is the Base Rent, which does not include utilities or optional and required fees; deposit(s) may also apply. Please see details below or view the Costs Overview section on our community website for more information on applicable fees.
Apartment building
Studio-2 beds
Pet-friendly
Detached garage
In-unit laundry (W/D)
Available units
Price may not include required fees and charges
Price may not include required fees and charges.
Unit , sortable column | Sqft, sortable column | Available, sortable column | Base rent, sorted ascending |
|---|---|---|---|
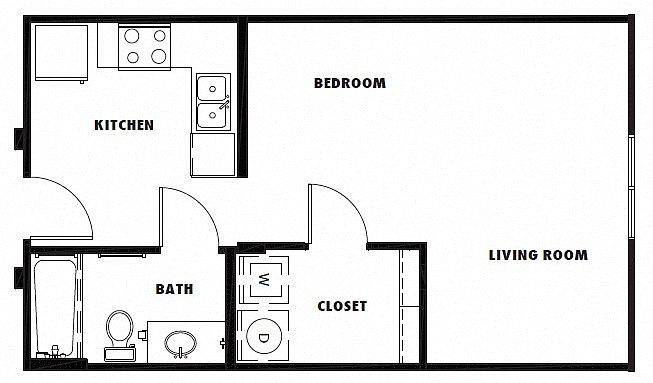 | 507 | Jan 3 | $1,265 |
 | 507 | Now | $1,295 |
 | 507 | Now | $1,315 |
 | 507 | Nov 29 | $1,315 |
 | 507 | Now | $1,320 |
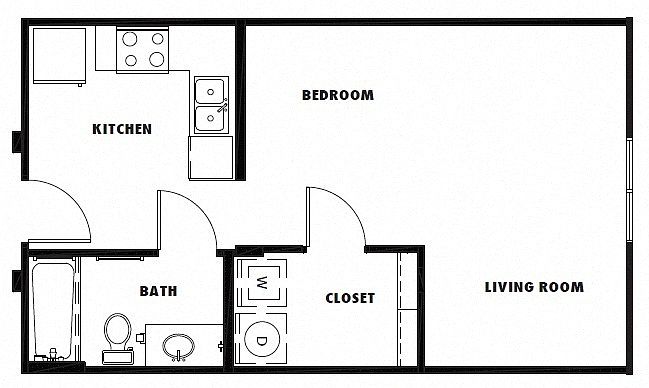 | 588 | Now | $1,330 |
 | 507 | Dec 17 | $1,340 |
 | 507 | Now | $1,355 |
 | 507 | Dec 17 | $1,405 |
 | 507 | Dec 21 | $1,410 |
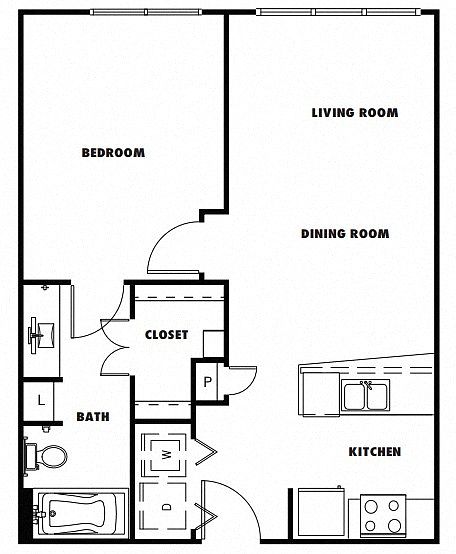 | 673 | Now | $1,531 |
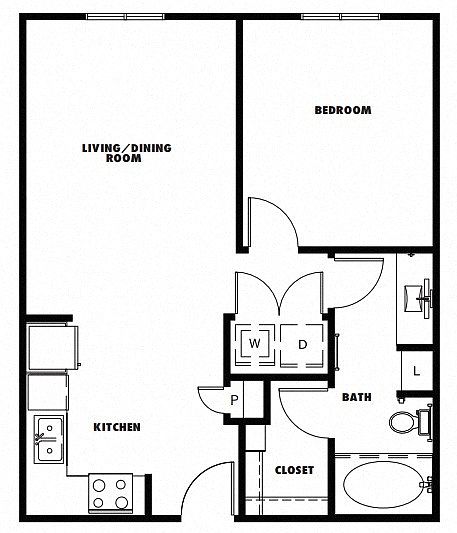 | 702 | Now | $1,541 |
 | 673 | Nov 29 | $1,546 |
 | 673 | Dec 27 | $1,546 |
 | 702 | Dec 19 | $1,566 |
What's special
Videos
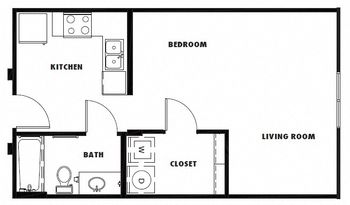 3141 S2
3141 S2 4307 S2
4307 S2 S2 #4507
S2 #4507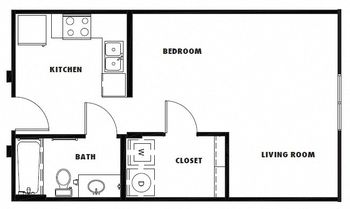 MetroWest_S3_Unit4231_2.22.23 (Copy)
MetroWest_S3_Unit4231_2.22.23 (Copy)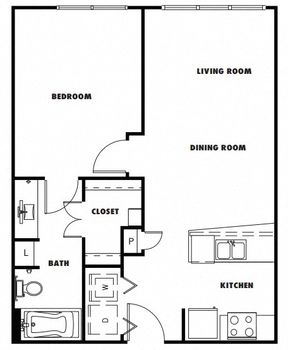 3218 A2
3218 A2 4135 A2
4135 A2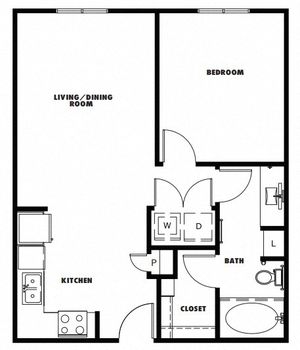 A3 #4233
A3 #4233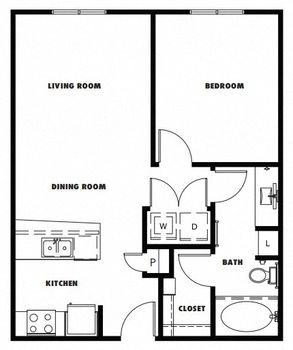 4309 A3A Virtual Tour
4309 A3A Virtual Tour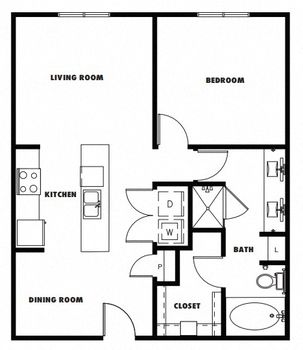 4336 A4
4336 A4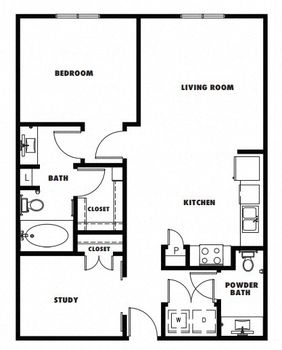 *A5 - #4248
*A5 - #4248 A5 3405
A5 3405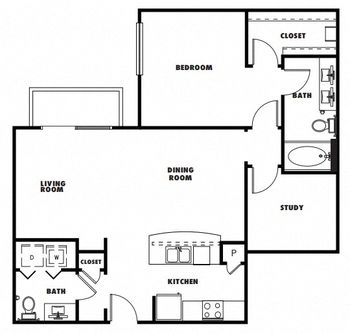 4512 A6
4512 A6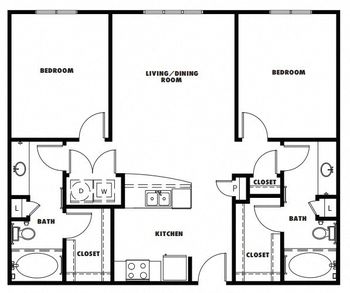 3335 B1
3335 B1 MetroWest_B1_Unit4115_2.22.23
MetroWest_B1_Unit4115_2.22.23 4505 B1
4505 B1 3419 B1
3419 B1 3104 B1
3104 B1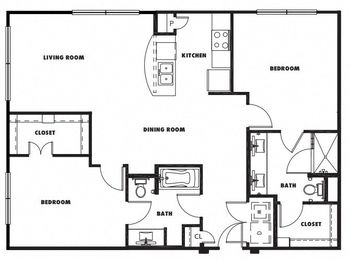 4125 B2
4125 B2
Office hours
| Day | Open hours |
|---|---|
| Mon: | 8:30 am - 5:30 pm |
| Tue: | 8:30 am - 5:30 pm |
| Wed: | 9:30 am - 5:30 pm |
| Thu: | 8:30 am - 5:30 pm |
| Fri: | 8:30 am - 5:30 pm |
| Sat: | 10 am - 5 pm |
| Sun: | Closed |
Property map
Tap on any highlighted unit to view details on availability and pricing
Use ctrl + scroll to zoom the map
Facts, features & policies
Building Amenities
Community Rooms
- Fitness Center: 2,750 Square Foot Fitness Studio with Cardio, Weig
Other
- In Unit: Washer/Dryer
- Swimming Pool: Social Pool with Cabanas
Outdoor common areas
- Garden: Soaker Tub or Garden Tub in Select Homes
Security
- Gated Entry: Controlled Access
Services & facilities
- Bicycle Storage
- Elevator
- On-Site Management: Onsite Management
- Online Rent Payment
- Package Service: 24-Hour Package Lockers
- Pet Park: Pet Park Adjacent to Community
Unit Features
Appliances
- Dryer: Washer/Dryer
- Range: Glass Top Range
- Washer: Washer/Dryer
Cooling
- Air Conditioning
- Ceiling Fan: Variable Speed Fan Control in Bedrooms
Flooring
- Tile: Floor-To-Ceiling Shower Tile
- Vinyl: Luxury vinyl plank flooring*
Policies
Parking
- Detached Garage: Garage Lot
- Garage: Multi-Level Parking Garage
- Parking Lot: Other
Pet essentials
- DogsAllowedMonthly dog rent$40One-time dog fee$500
- CatsAllowedMonthly cat rent$40One-time cat fee$500
Additional details
Restrictions: None
Pet amenities
Pet Park: Pet Park Adjacent to Community
Special Features
- Bilt Rewards - Earn Points On Rent
- Cleansteel Appliances
- Complimentary Coffee Bar
- Entry Staging Station
- Ev Chargers
- Faux Wood Blinds
- Framed Mirrors
- Frameless Shower Doors*
- Keyless Entry
- Onsite 24-hour Emergency Maintenance
- Pet Friendly
- Private Conference Rooms
- Quartz Bathroom Countertops
- Quartz Kitchen Countertops
- Recycling
- Resident Social Events
- Shaker Style Cabinets
- Single Basin Kitchen Sink With Pullout Faucet
- Usb Outlets
- Walk-in Closets With Shelving*
- Wi-fi Hotspots In Amenity Areas
Neighborhood: 75024
Areas of interest
Use our interactive map to explore the neighborhood and see how it matches your interests.
Travel times
Nearby schools in Plano
GreatSchools rating
- 10/10Barksdale Elementary SchoolGrades: K-5Distance: 3.6 mi
- 7/10Renner Middle SchoolGrades: 6-8Distance: 2.5 mi
- 8/10Plano West Senior High SchoolGrades: 11, 12Distance: 2.8 mi
Frequently asked questions
What is the walk score of Windsor Metro West?
Windsor Metro West has a walk score of 55, it's somewhat walkable.
What is the transit score of Windsor Metro West?
Windsor Metro West has a transit score of 32, it has some transit.
What schools are assigned to Windsor Metro West?
The schools assigned to Windsor Metro West include Barksdale Elementary School, Renner Middle School, and Plano West Senior High School.
Does Windsor Metro West have in-unit laundry?
Yes, Windsor Metro West has in-unit laundry for some or all of the units.
What neighborhood is Windsor Metro West in?
Windsor Metro West is in the 75024 neighborhood in Plano, TX.
What are Windsor Metro West's policies on pets?
This building has a one time fee of $500 and monthly fee of $40 for cats. This building has a one time fee of $500 and monthly fee of $40 for dogs.



