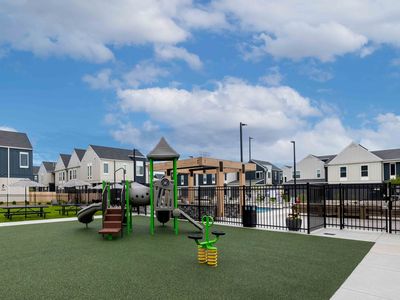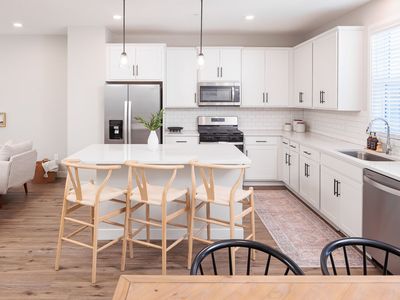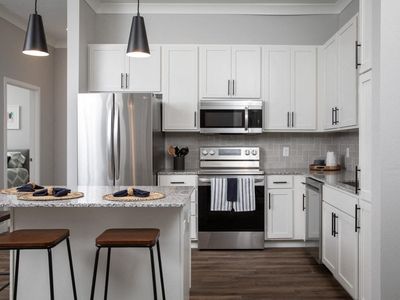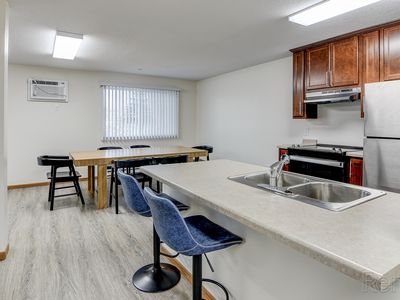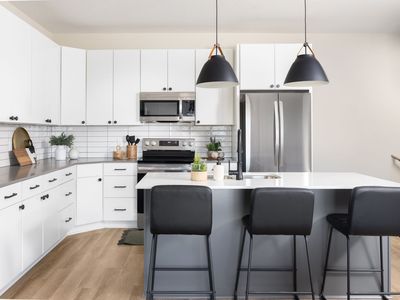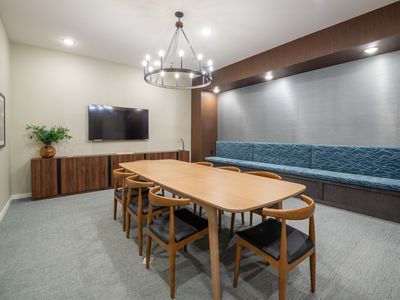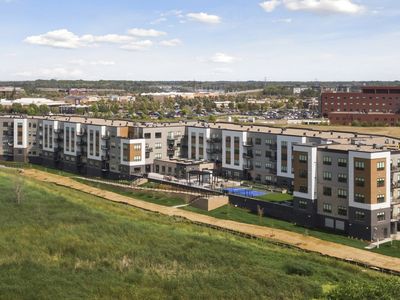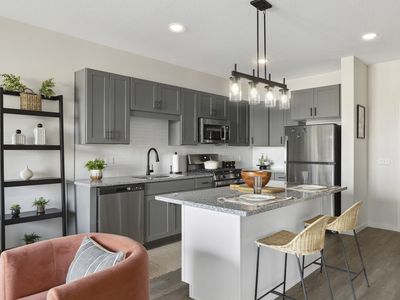Welcome to Beacon Ridge, a premier single-family rental home community nestled in the serene neighborhood of Plymouth, MN. This idyllic community offers an array of luxurious features and amenities designed to enhance your living experience. Each thoughtfully crafted 2-5 bedroom home plan includes an attached private garage, a modern kitchen boasting stainless steel appliances with a gas range, a kitchen island, and stunning stone countertops paired with white shaker cabinetry. Additionally, enjoy wood-style flooring, and oversized closets. Beyond your doorstep, Beacon Ridge offers a host of community amenities, such as a clubhouse for socializing, a well-equipped fitness center, an outdoor pool, a gas grilling station, a dog park, trash pickup, and more. Whether you're relaxing at home or exploring the community's inviting spaces, Beacon Ridge offers the perfect balance of comfort, style, and natural beauty. Please contact our leasing team to schedule your personalized tour today!
Single family residence
4-5 beds
Pet-friendly
Other parking
Air conditioning (central)
In-unit laundry (W/D)
Available units
Price may not include required fees and charges
Price may not include required fees and charges.
Unit , sortable column | Sqft, sortable column | Available, sortable column | Base rent, sorted ascending |
|---|---|---|---|
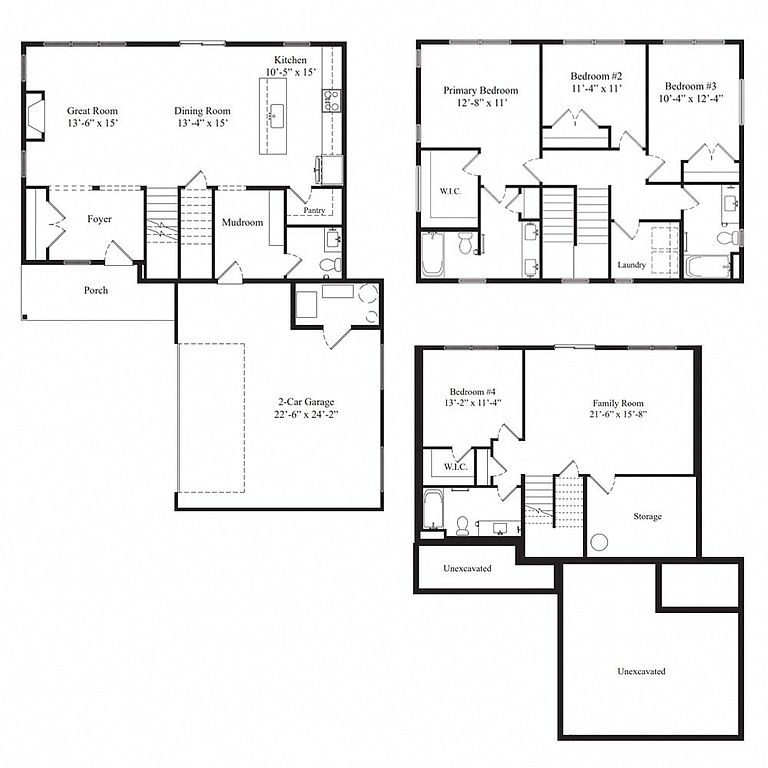 | 2,680 | Now | $4,692 |
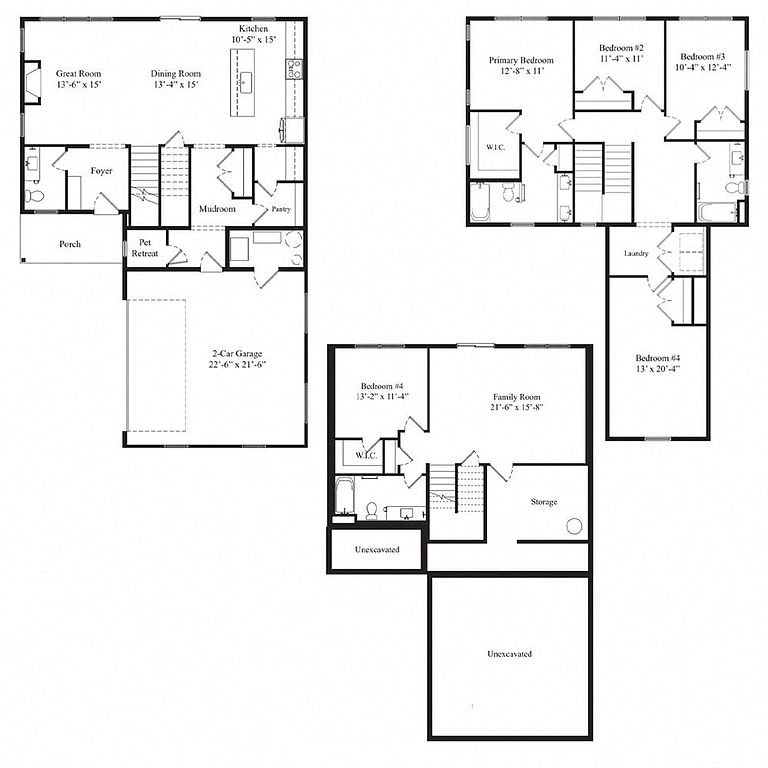 | 3,251 | Now | $4,692 |
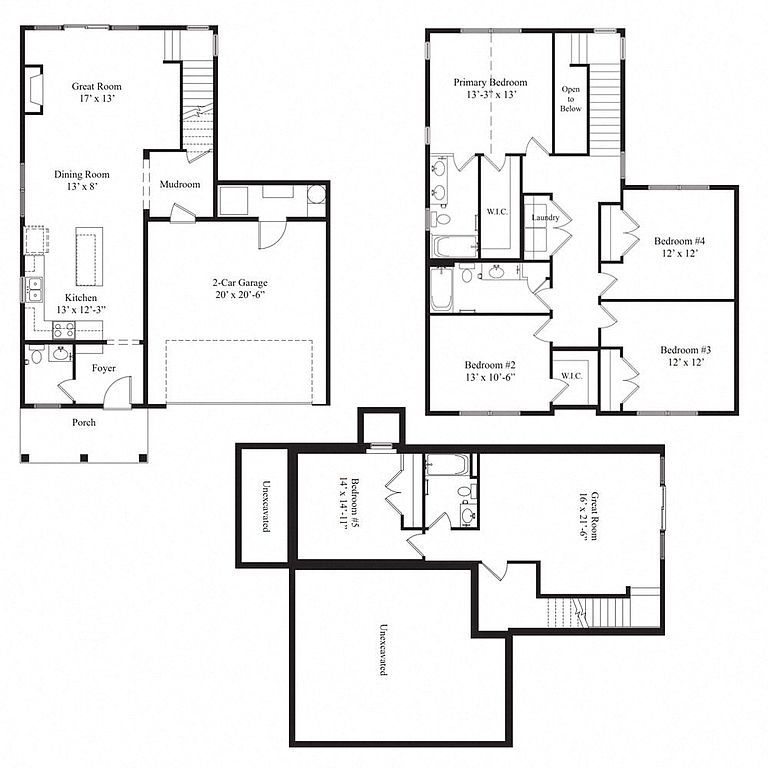 | 2,775 | Now | $4,792 |
What's special
Lounge
Round up your crew
This building features a lounge. Less than 19% of buildings in Plymouth have this amenity.
Office hours
| Day | Open hours |
|---|---|
| Mon: | Closed |
| Tue: | 9 am - 6 pm |
| Wed: | Closed |
| Thu: | 9 am - 6 pm |
| Fri: | 9 am - 6 pm |
| Sat: | Closed |
| Sun: | Closed |
Facts, features & policies
Community Amenities
Community Rooms
- Club House: Clubhouse with Reservable Entertainment Space
- Lounge: Outdoor Fireside Lounge
Other
- In Unit: Full-Size In-Home Whirlpool Washer & Dryer
- Shared: Designated Laundry Space with Additional Storage
- Swimming Pool: Resort-Style Outdoor Swimming Pool
Outdoor common areas
- Lawn: Multi-Purpose Gaming Lawn
- Patio: Poured Concrete Patio
- Picnic Area: Picnic Area with Gas Grills
- Sundeck: Poolside Sundeck with Chaise Lounges
- Trail: Northwest Greenway Trail Access
Services & facilities
- Online Rent Payment: Online Resident Portal
- Pet Park: On-Site Dog Park
- Storage Space: Ample Storage Space
View description
- Wooded/Nature Views*
Unit Features
Appliances
- Dishwasher: Undermount Sink & Dishwasher
- Dryer: Full-Size In-Home Whirlpool Washer & Dryer
- Range: Gas Range Stove
- Washer: Full-Size In-Home Whirlpool Washer & Dryer
Cooling
- Ceiling Fan: Ceiling Fans
- Central Air Conditioning: Central Air Conditioning & Heating
Flooring
- Tile: Tile Bathroom Floors
Internet/Satellite
- Cable TV Ready: High-Speed Internet Access & Cable Ready
Other
- Fireplace: Fireplace with Granite Surround*
- Patio Balcony: Poured Concrete Patio
Policies
Parking
- Garage: Attached Two- or Three-Car Garage
- Parking Available: Guest Parking Available
- Parking Lot: Other
Lease terms
- 12
Pet essentials
- DogsAllowedMonthly dog rent$50One-time dog fee$250Dog deposit$250
- CatsAllowedMonthly cat rent$50One-time cat fee$250Cat deposit$250
Additional details
Dogs: Non-aggressive Breeds, No Dog Weight Limit Restrictions: None
Cats: Restrictions: None
Pet amenities
Pet Park: On-Site Dog Park
Special Features
- 24-hour Emergency Maintenance Services
- Common Area Wi-fi Access
- Designated Dining Room
- Digital Programmable Thermostat
- Dual Vanity Sinks*
- Eat-in Kitchens With Central Island
- Finished, Walk-out Basement*
- Flex Spaces*
- Foot-friendly Carpeting In Bedrooms
- Gooseneck Kitchen Faucet With Pull Down Sprayer
- Home Office Space*
- Individual Water Heater
- Linen Closet Storage
- Main Level Powder Room*
- Matte Black Hardware & Fixtures
- Mud Room And/or Entry Foyer With Coat Closet*
- Nearby Shopping & Dining
- Neighborhood Walking Trails
- Open Concept Kitchen
- Oversized Bathroom Mirrors
- Oversized, Energy Efficient Windows
- Pet Retreat With Farmhouse-style Dutch Door*
- Pet-friendly Community
- Planned Social Activities For Residents
- Preferred Employer Program
- Private Backyard
- Private Driveway
- Professional Landscaping & Community Snow Removal
- Professional Management Team
- Recessed & Designer Pendant Lighting
- Renters Insurance Program
- Ring Video Doorbell
- Smart Home Technology
- Smartrent Access Control System & Lock
- Spacious Bedrooms
- Spacious White Quartz Bathroom Countertops
- Speckled White And/or Black Granite Countertops
- Stars & Stripes Military Rewards Program
- Trash & Recycling Pickup Services
- Tub Surround With Built-in Shelving
- Tub/shower Combination
- Various Lease Term Options
- Vaulted Ceilings
- Walk-in Closets With Built-in Shelving
- Walk-in Shower With Glass Door*
- Walk-in* Pantry Storage
- White Shaker Bathroom Cabinets
- White Shaker-style Cabinets With Crown Molding
- White Subway Tile Backsplash
- Window Treatments Included
- Wood-style Plank Flooring
- Wooded Setting With Mature Trees
Neighborhood: 55446
Areas of interest
Use our interactive map to explore the neighborhood and see how it matches your interests.
Travel times
Nearby schools in Plymouth
GreatSchools rating
- 9/10Kimberly Lane Elementary SchoolGrades: K-5Distance: 1.3 mi
- 9/10Wayzata East Middle SchoolGrades: 6-8Distance: 5.8 mi
- 10/10Wayzata High SchoolGrades: 9-12Distance: 1 mi
Frequently asked questions
What is the walk score of Beacon Ridge?
Beacon Ridge has a walk score of 7, it's car-dependent.
What schools are assigned to Beacon Ridge?
The schools assigned to Beacon Ridge include Kimberly Lane Elementary School, Wayzata East Middle School, and Wayzata High School.
Does Beacon Ridge have in-unit laundry?
Yes, Beacon Ridge has in-unit laundry for some or all of the units. Beacon Ridge also has shared community laundry.
What neighborhood is Beacon Ridge in?
Beacon Ridge is in the 55446 neighborhood in Plymouth, MN.
What are Beacon Ridge's policies on pets?
To have a dog at Beacon Ridge there is a required deposit of $250. This community has a one time fee of $250 and monthly fee of $50 for dogs. To have a cat at Beacon Ridge there is a required deposit of $250. This community has a one time fee of $250 and monthly fee of $50 for cats.
