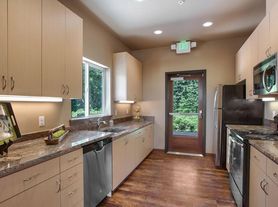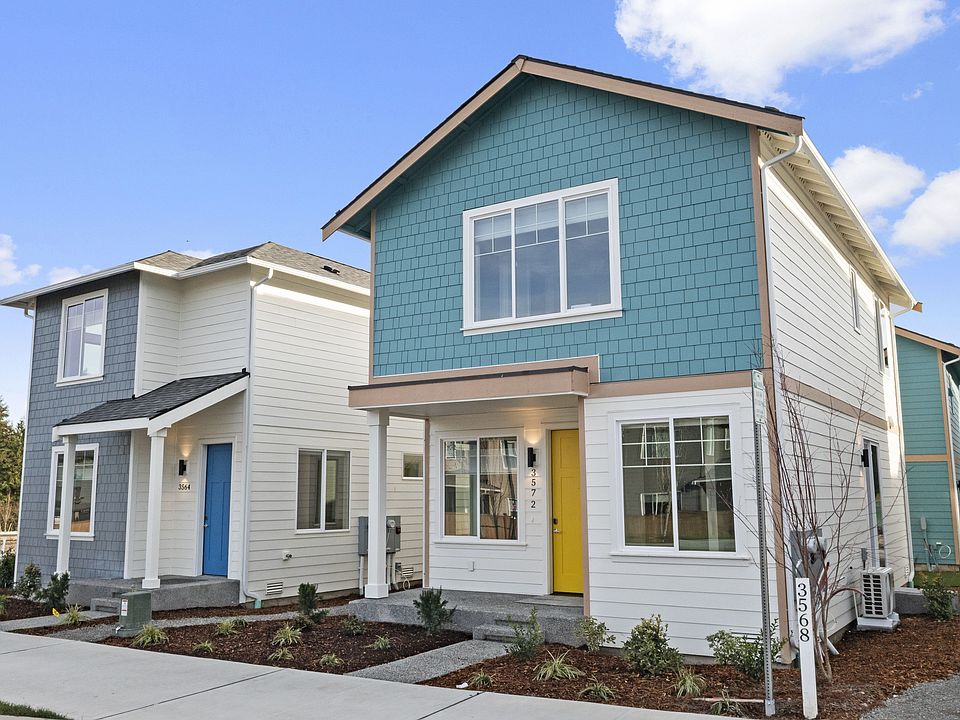$1,350
1 bd1 ba728 sqft
The Sidney
For rent

Tap on any highlighted unit to view details on availability and pricing
Use our interactive map to explore the neighborhood and see how it matches your interests.
Residences at McCormick Village has a walk score of 5, it's car-dependent.
The schools assigned to Residences at McCormick Village include Sunnyslope Elementary School, Sidney Glen Elementary School, and Cedar Heights Junior High School.
Yes, Residences at McCormick Village has in-unit laundry for some or all of the units.
Residences at McCormick Village is in the 98367 neighborhood in Port Orchard, WA.
Yes, 3D and virtual tours are available for Residences at McCormick Village.
Claiming gives you access to insights and data about this property.

