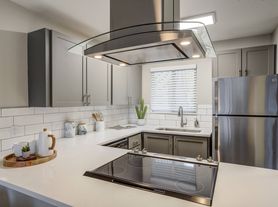$1,699 - $2,319
1+ bd1+ ba777+ sqft
Milo at Mountain Park
For rent

Use our interactive map to explore the neighborhood and see how it matches your interests.
2024-7511MF has a walk score of 70, it's somewhat walkable.
2024-7511MF has a transit score of 25, it has some transit.
The schools assigned to 2024-7511MF include Montclair Elementary School, Maplewood Elementary School, and Raleigh Hills Elementary School.
2024-7511MF has washer/dryer hookups available.
2024-7511MF is in the Ashcreek neighborhood in Portland, OR.
Claiming gives you access to insights and data about this property.