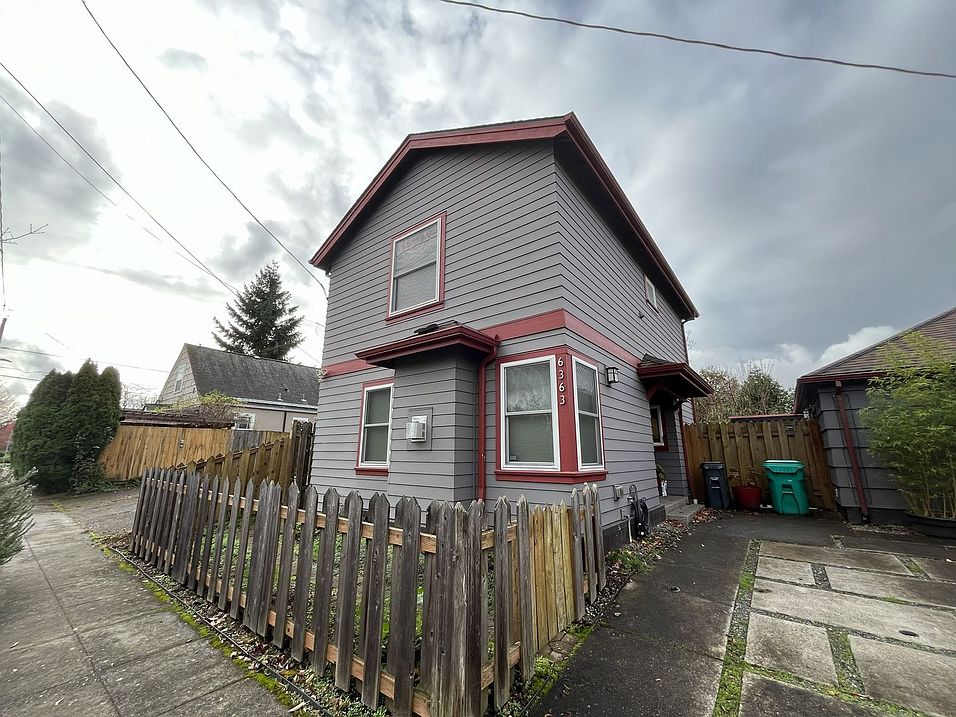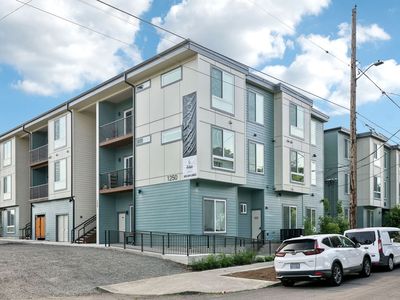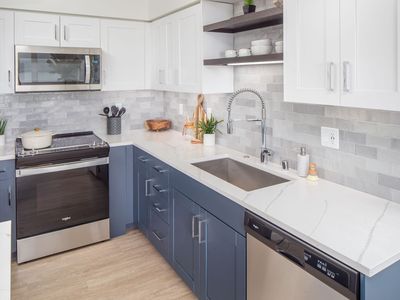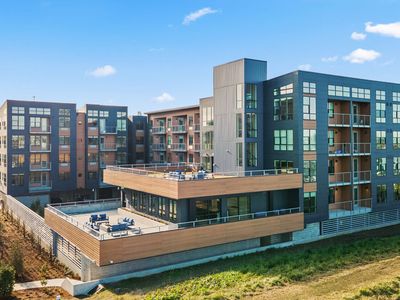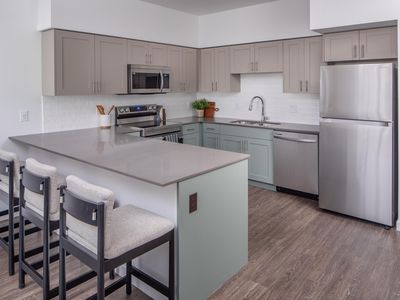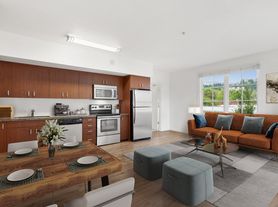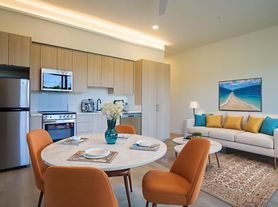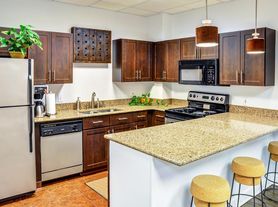Welcome to this charming and efficient 2-bedroom, 1.5-bathroom home offering 800 sq. ft. of well-designed living space. The exterior features a half picket fence surrounding the side yard, a covered entryway, and a vibrant red front door that adds a welcoming touch as you step inside.
To the right of the entry is the updated kitchen with a practical two-sided layout and a walkway between each workspace. One side includes the refrigerator, gas range with oven, and abundant cabinet and drawer storage. The opposite side features a single-basin sink with a window above it, a dishwasher, and convenient pantry space. Just beyond the kitchen is a bright dining area with corner windows that bring in natural light throughout the day.
Across the home sits the inviting living room, featuring multiple windows, a built-in fireplace with mantle, a circular ceiling light with fan, and durable concrete flooring. A half bathroom is also located on the main level for added convenience. From the dining area, you can access the fully fenced backyard patio, which is bordered by bushes and includes a pathway that leads back around to the front entrance and the additional storage unit.
Upstairs, the second floor is fully carpeted and includes both bedrooms. The first bedroom is spacious and bright, offering a large walk-in closet, a private balcony, and a skylight that fills the room with natural light. The second bedroom features vaulted ceilings, another walk-in closet, and direct access to the shared full bathroom. The bathroom sits between the two rooms and includes a long single vanity, a white tiled shower, and a stackable washer and dryer.
This home offers thoughtful updates, comfortable living spaces, and a cozy outdoor areaperfect for anyone seeking a well-designed residence with character and convenience.
**Open Application Period Begins (11/26/25)**
Visit our website to apply and view other homes we have available!
Do you need property management services?
Maximize your income and cut your costs!
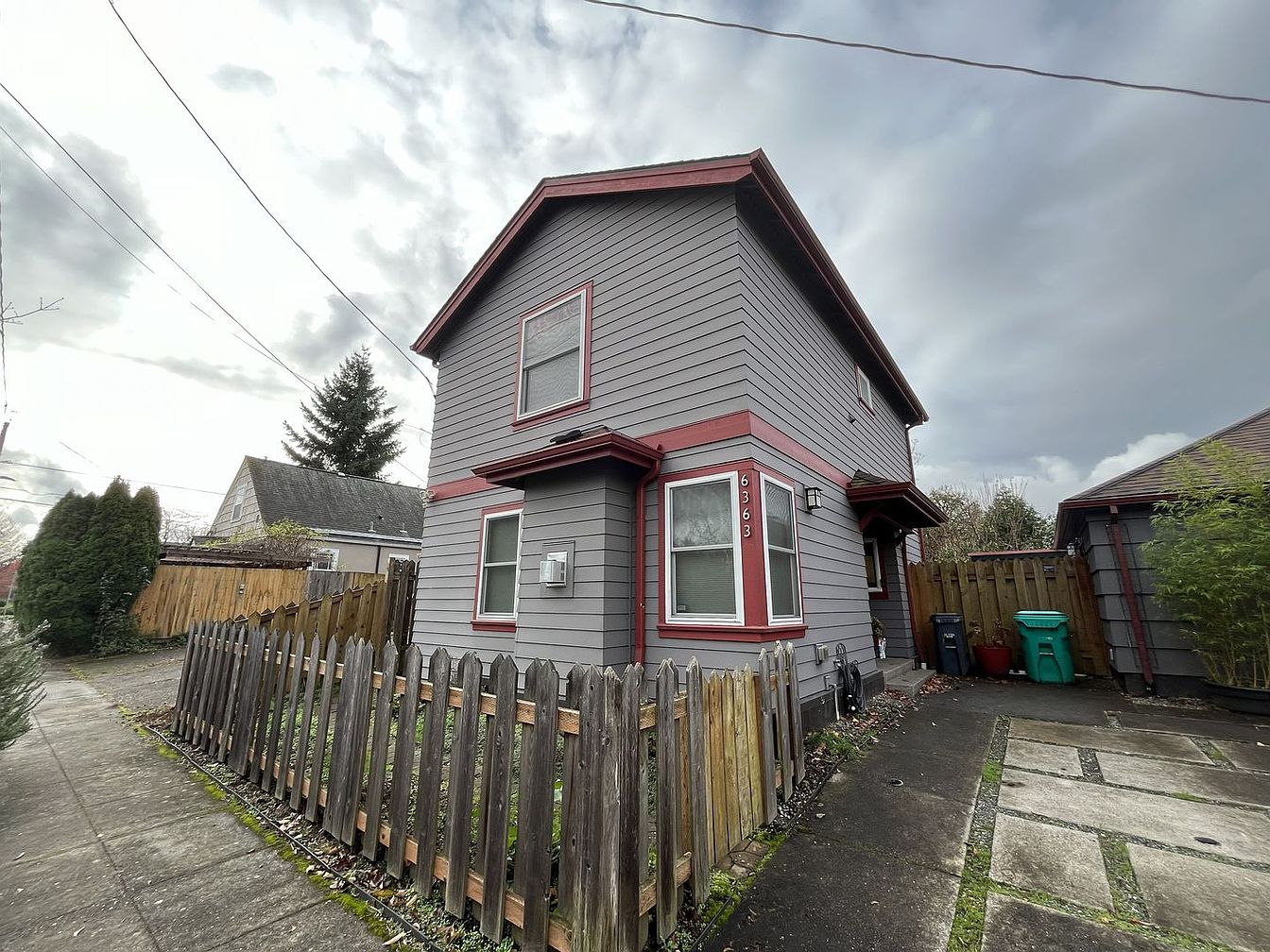
ASK2344
1704 N Highland St, Portland, OR 97217
Apartment building
2 beds
In-unit laundry (W/D)
What's special
Convenient pantry spaceFully fenced backyard patioLarge walk-in closetPractical two-sided layoutBuilt-in fireplace with mantleWalkway between each workspaceUpdated kitchen
The City of Portland requires a notice to applicants of the Portland Housing Bureau’s Statement of Applicant Rights. Additionally, Portland requires a notice to applicants relating to a Tenant’s right to request a Modification or Accommodation.
Facts, features & policies
Building Amenities
Other
- In Unit: ["Washer", "Dryer"]
Unit Features
Appliances
- Dryer: ["Washer", "Dryer"]
- Washer: ["Washer", "Dryer"]
Cooling
- Air Conditioning: A/C Mini Split
Other
- Fenced Backyard W/patio
- Fireplace: Gas Fireplace
- Pantry
- Skylight
- Vaulted Ceiling: Vaulted Ceilings
Policies
- Contact for details
Neighborhood: Arbor Lodge
Areas of interest
Use our interactive map to explore the neighborhood and see how it matches your interests.
Travel times
Walk, Transit & Bike Scores
Walk Score®
/ 100
Very WalkableTransit Score®
/ 100
Good TransitBike Score®
/ 100
Biker's ParadiseNearby schools in Portland
GreatSchools rating
- 9/10Chief Joseph Elementary SchoolGrades: K-5Distance: 0.5 mi
- 8/10Ockley GreenGrades: 6-8Distance: 0.3 mi
- 5/10Jefferson High SchoolGrades: 9-12Distance: 0.8 mi
Frequently asked questions
What is the walk score of ASK2344?
ASK2344 has a walk score of 78, it's very walkable.
What is the transit score of ASK2344?
ASK2344 has a transit score of 55, it has good transit.
What schools are assigned to ASK2344?
The schools assigned to ASK2344 include Chief Joseph Elementary School, Ockley Green, and Jefferson High School.
Does ASK2344 have in-unit laundry?
Yes, ASK2344 has in-unit laundry for some or all of the units.
What neighborhood is ASK2344 in?
ASK2344 is in the Arbor Lodge neighborhood in Portland, OR.

