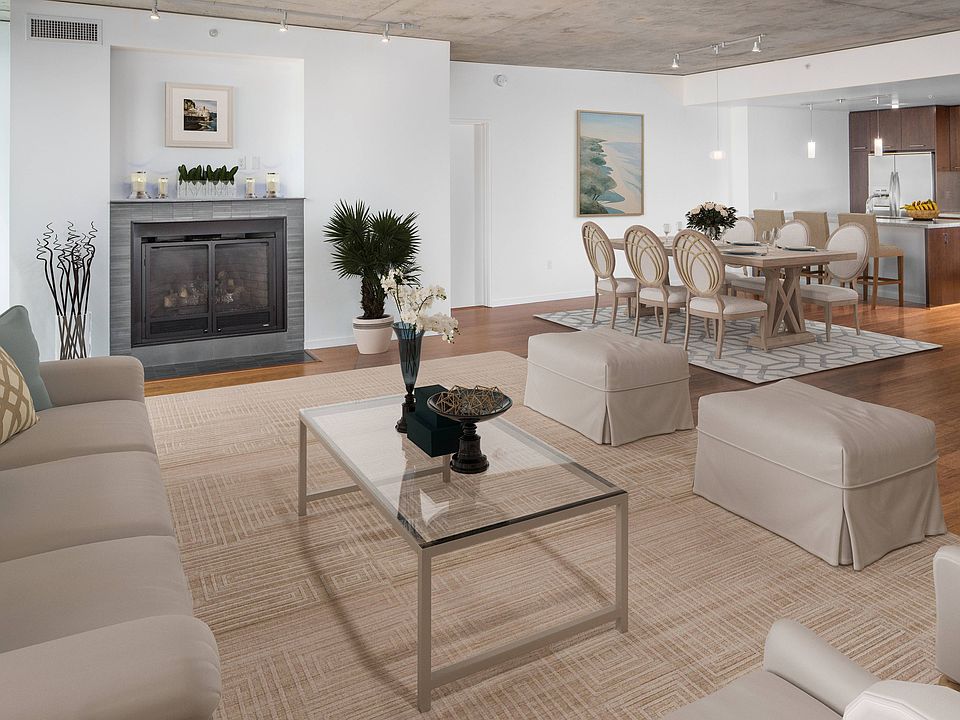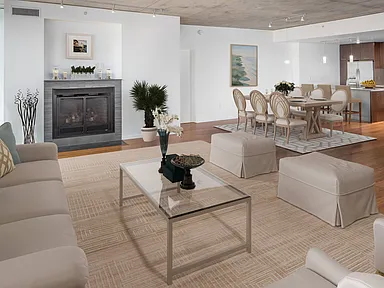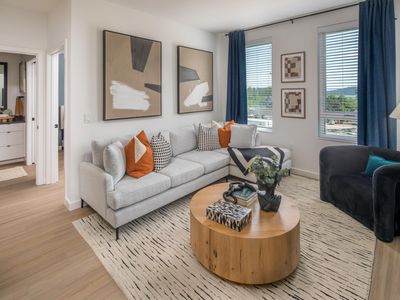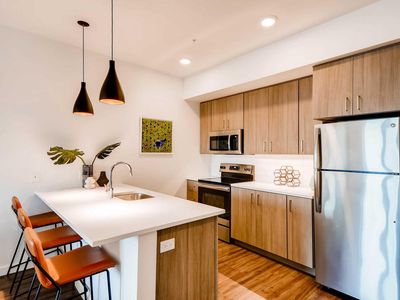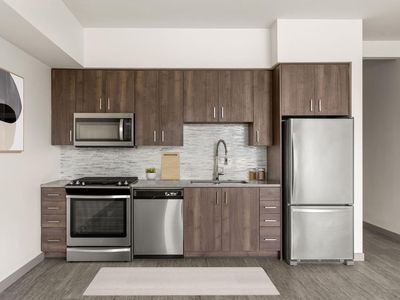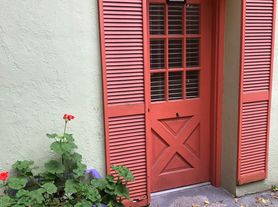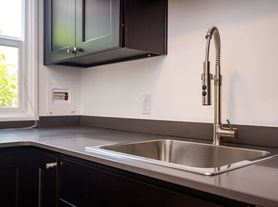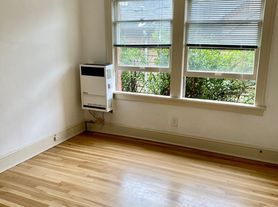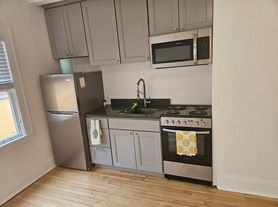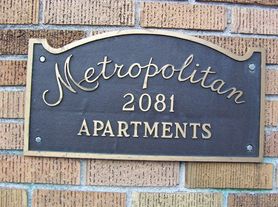Penthouse Living Room, Dining Room and Kitchen
- Special offer! Price shown is Base Rent, does not include non-optional fees and utilities. Review Building overview for details.
Available units
Unit , sortable column | Sqft, sortable column | Available, sortable column | Base rent, sorted ascending |
|---|---|---|---|
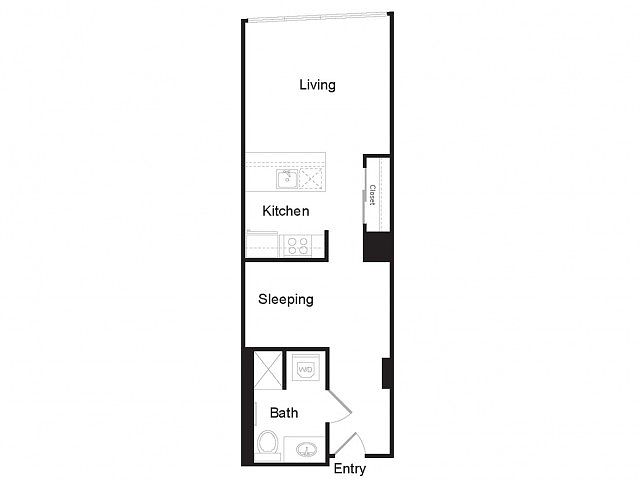 | 546 | Now | $1,392 |
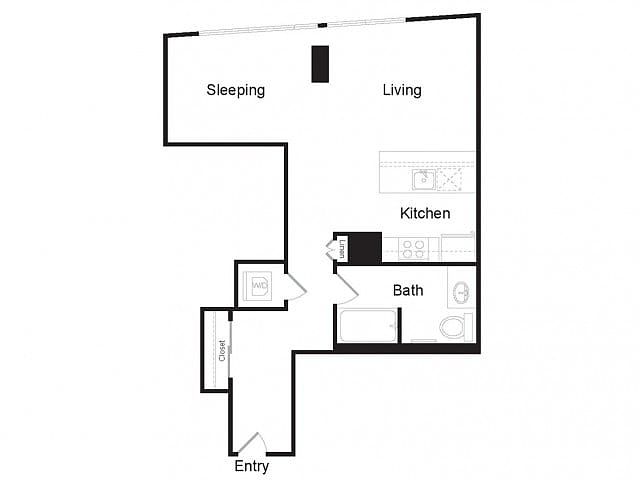 | 699 | Now | $1,459 |
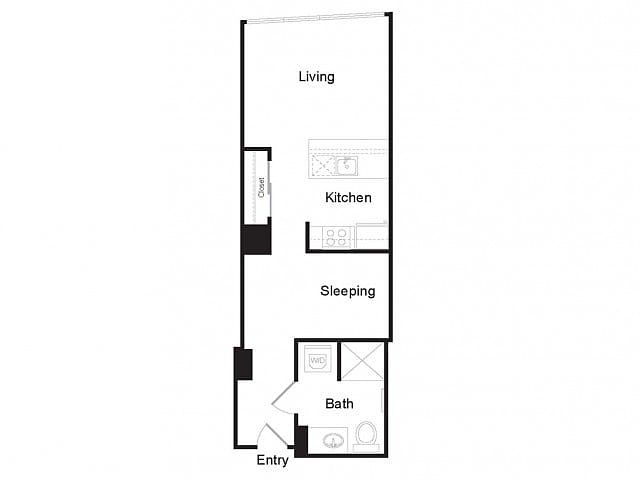 | 536 | Now | $1,507 |
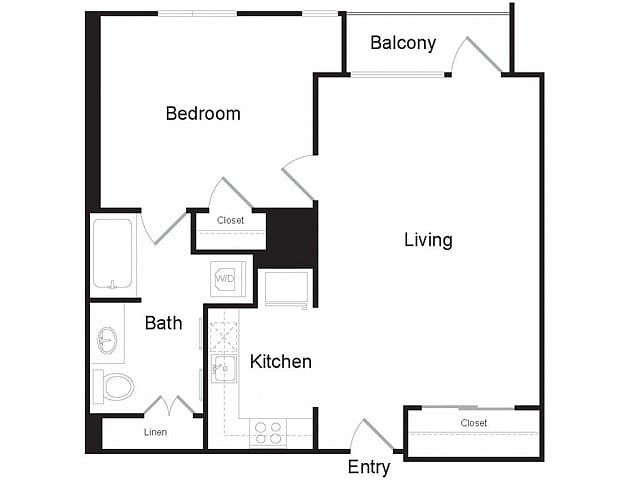 | 663 | Now | $1,557 |
 | 536 | Now | $1,582 |
 | 536 | Now | $1,628 |
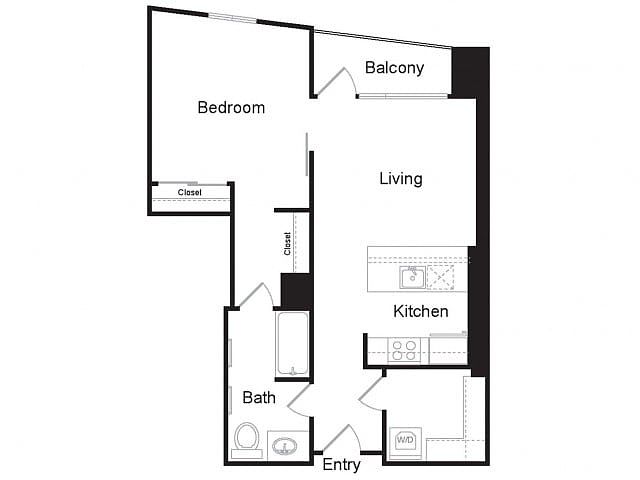 | 747 | Now | $1,774 |
 | 663 | Now | $1,848 |
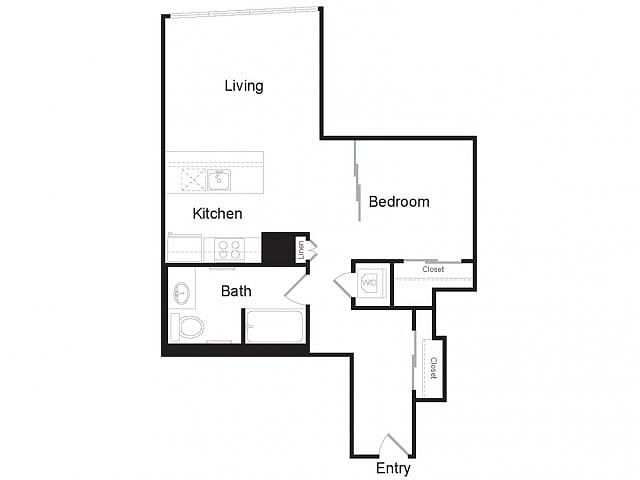 | 705 | Dec 1 | $1,878 |
 | 747 | Now | $1,973 |
 | 663 | Now | $1,975 |
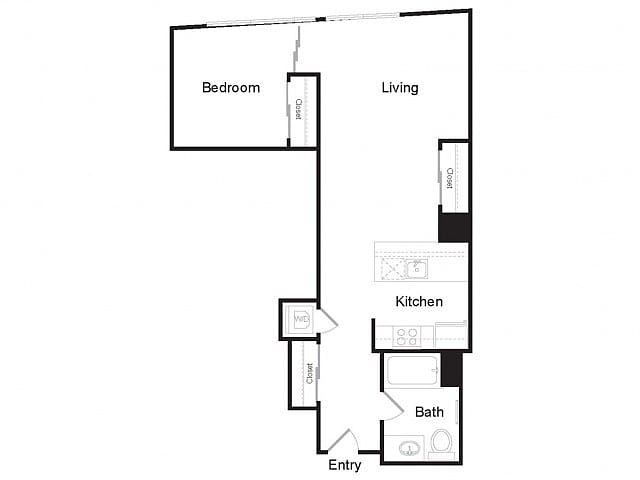 | 714 | Now | $1,988 |
 | 747 | Now | $2,111 |
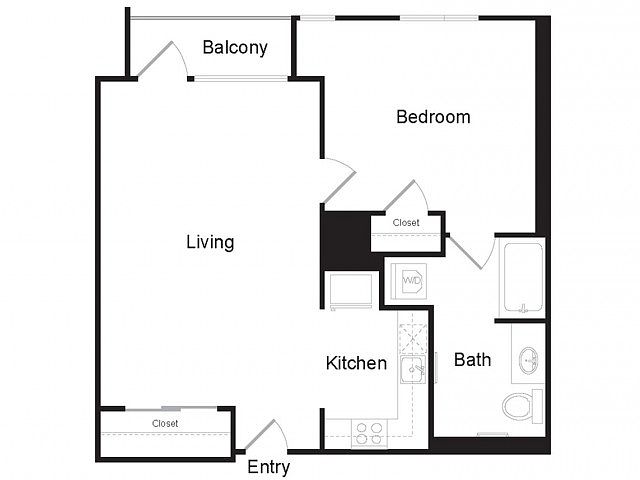 | 680 | Dec 2 | $2,142 |
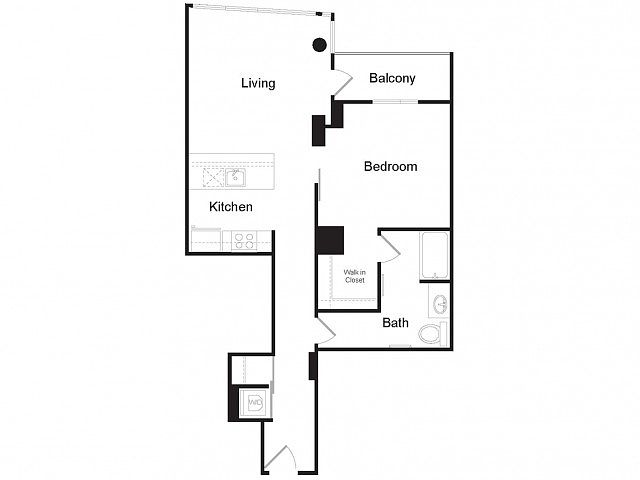 | 835 | Dec 16 | $2,177 |
What's special
Property map
Tap on any highlighted unit to view details on availability and pricing
Facts, features & policies
Building Amenities
Community Rooms
- Club House: Sapphire Rooftop Lounge
- Conference Room: Co-working Area & Private Conference Room
- Fitness Center
- Theater
Other
- In Unit: Washer/Dryer
Services & facilities
- Guest Suite: Guest Suite Available
- Package Service: Package Lockers
- Storage Space: Additional storage
Unit Features
Appliances
- Dryer: Washer/Dryer
- Washer: Washer/Dryer
Cooling
- Air Conditioning
Flooring
- Wood
Other
- Balcony: Balcony *select floorplans
- Floor To Ceiling Windows
- Granite Countertops
- High-end Appliances: Gas Stoves
- Patio Balcony: Balcony *select floorplans
Policies
Lease terms
- 5 months, 6 months, 7 months, 8 months, 9 months, 10 months, 11 months, 12 months, 13 months, 14 months, 15 months, 16 months
Pet essentials
- DogsAllowedMonthly dog rent$50Dog deposit$300
- DogsAllowedNumber allowed2Monthly dog rent$50Dog deposit$300
- CatsAllowedNumber allowed2Monthly cat rent$50Cat deposit$300
Restrictions
Special Features
- 2021 Kingsley Excellence Award Winner
- 24 Hour Concierge
- Airbnb-friendly *restrictions Apply
- Leed Platinum Certified
- Onsite Retail
- Pets Allowed: Pet Friendly
- Top Floor: Rooftop Deck w/ Grilling Station
Neighborhood: Downtown
Areas of interest
Use our interactive map to explore the neighborhood and see how it matches your interests.
Travel times
Walk, Transit & Bike Scores
Nearby schools in Portland
GreatSchools rating
- 5/10Chapman Elementary SchoolGrades: K-5Distance: 1.3 mi
- 5/10West Sylvan Middle SchoolGrades: 6-8Distance: 4 mi
- 8/10Lincoln High SchoolGrades: 9-12Distance: 0.4 mi
Frequently asked questions
Indigo has a walk score of 100, it's a walker's paradise.
Indigo has a transit score of 93, it's a rider's paradise.
The schools assigned to Indigo include Chapman Elementary School, West Sylvan Middle School, and Lincoln High School.
Yes, Indigo has in-unit laundry for some or all of the units.
Indigo is in the Downtown neighborhood in Portland, OR.
A maximum of 2 cats are allowed per unit. To have a cat at Indigo there is a required deposit of $300. This building has monthly fee of $50 for cats. To have a dog at Indigo there is a required deposit of $300. This building has monthly fee of $50 for dogs. A maximum of 2 dogs are allowed per unit. To have a dog at Indigo there is a required deposit of $300. This building has monthly fee of $50 for dogs.
Yes, 3D and virtual tours are available for Indigo.
