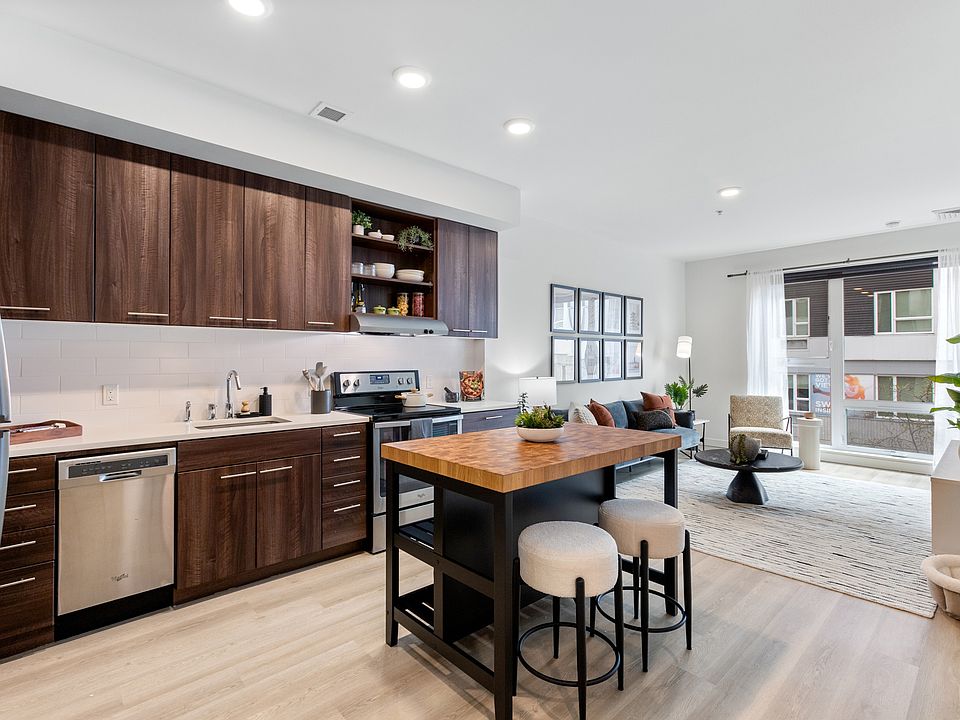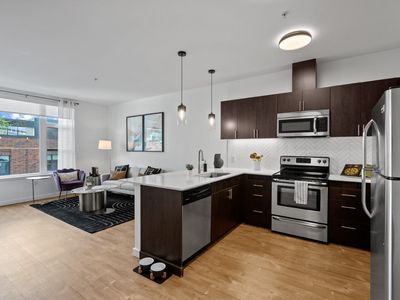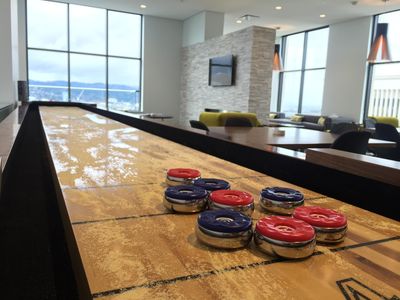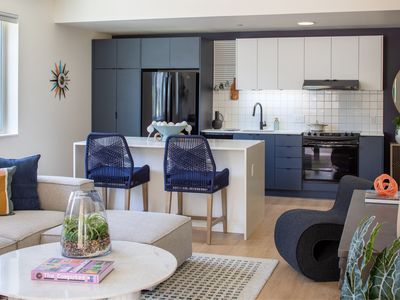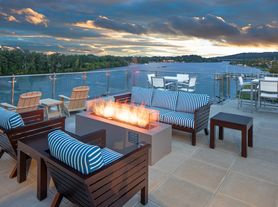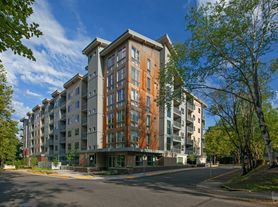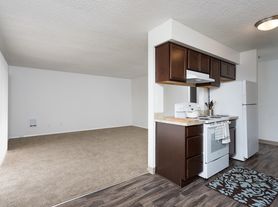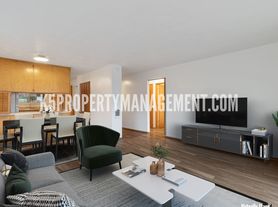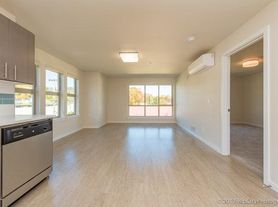- Special offer! *EARN ONE MONTH FREE ON SELECT APARTMENT HOMES!*
Get in touch with our leasing team for full details on this limited time special on select homes.
Available units
Unit , sortable column | Sqft, sortable column | Available, sortable column | Base rent, sorted ascending |
|---|---|---|---|
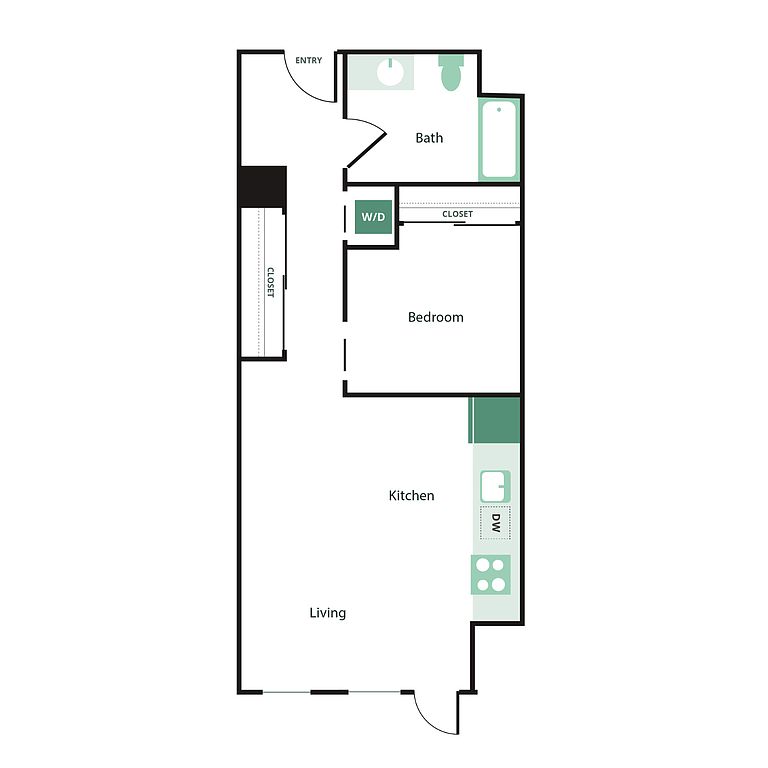 | 646 | Oct 7 | $1,552 |
 | 646 | Now | $1,566 |
 | 646 | Oct 4 | $1,657 |
 | 646 | Sep 10 | $1,727 |
 | 646 | Sep 23 | $1,747 |
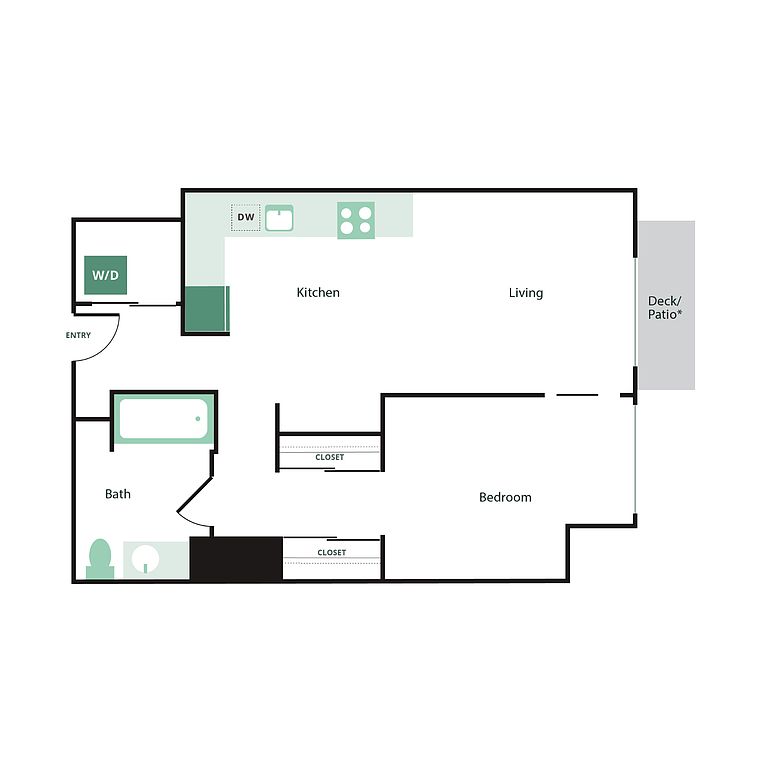 | 770 | Sep 9 | $1,838 |
 | 770 | Oct 3 | $1,838 |
 | 770 | Nov 6 | $1,908 |
 | 770 | Sep 17 | $1,923 |
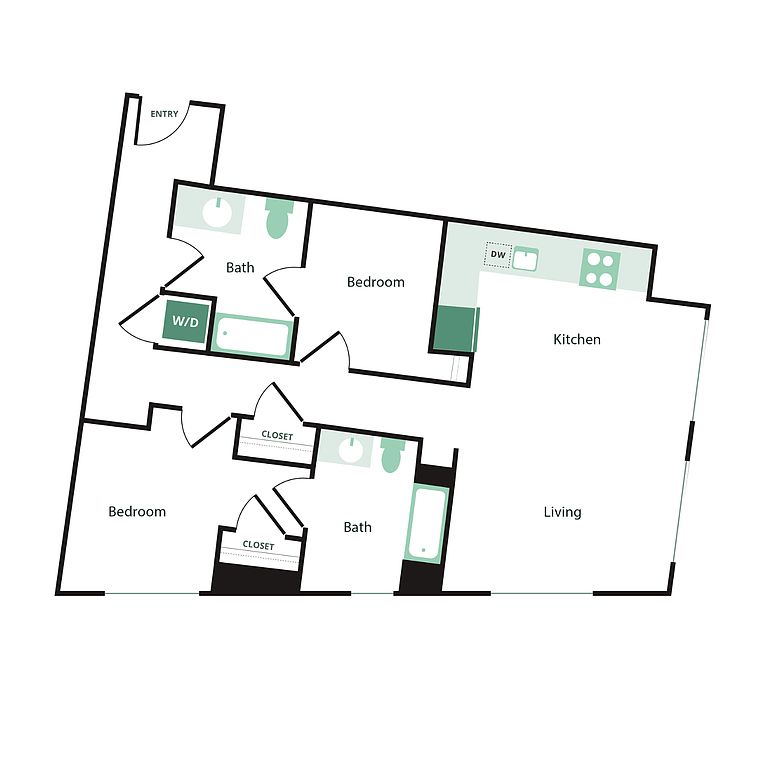 | 1,026 | Now | $1,999 |
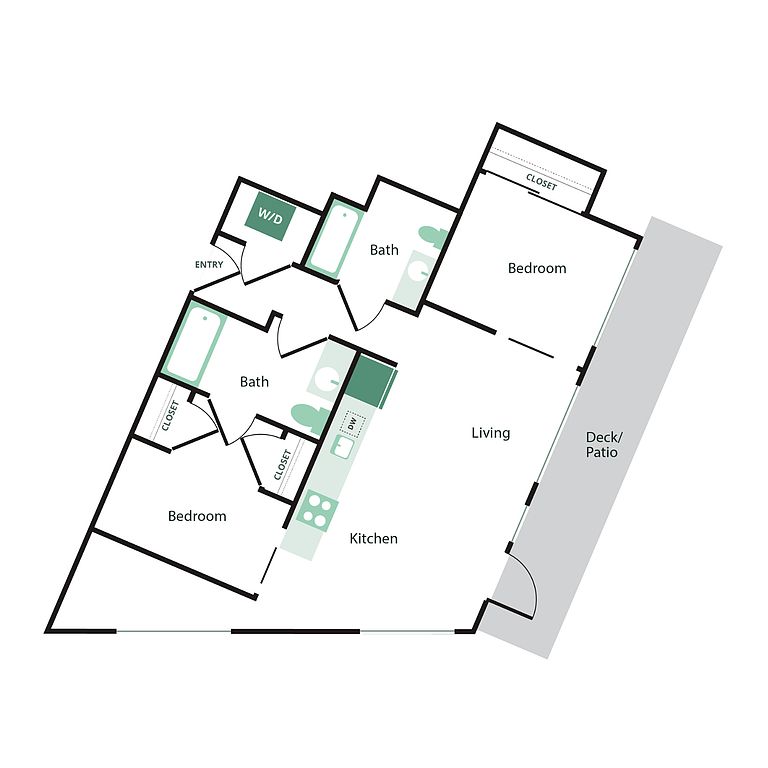 | 932 | Now | $2,048 |
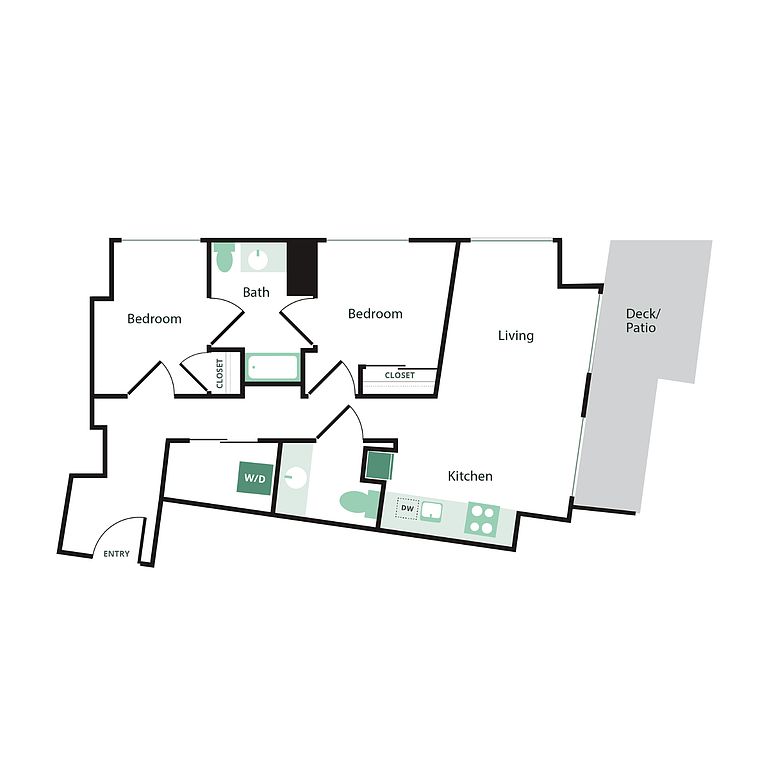 | 1,001 | Now | $2,162 |
 | 1,001 | Sep 2 | $2,259 |
 | 1,026 | Sep 27 | $2,457 |
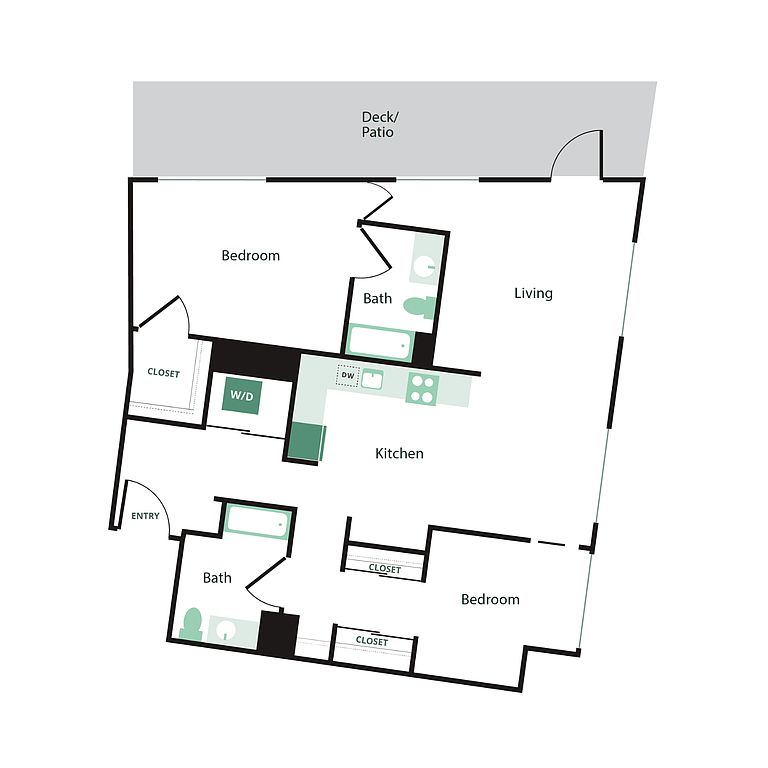 | 1,408 | Now | $2,699 |
What's special
Office hours
| Day | Open hours |
|---|---|
| Mon - Fri: | 9 am - 6 pm |
| Sat: | 9 am - 6 pm |
| Sun: | Closed |
Property map
Tap on any highlighted unit to view details on availability and pricing
Facts, features & policies
Building Amenities
Community Rooms
- Fitness Center: Fully-Equipped Fitness Center
- Pet Washing Station: Community Pet Wash Station
Other
- In Unit: In-Unit Washer/Dryer
Security
- Controlled Access: Controlled-Access Matrix Parking System
Services & facilities
- Bicycle Storage: Built-in Bike Racks (in some units)
- On-Site Maintenance: OnSiteMaintenance
- On-Site Management: OnSiteManagement
- Online Maintenance Portal
- Online Rent Payment
- Package Service: Luxer Package Room
- Storage Space: Additional Storage Options
View description
- City Skyline/River Views (in some units)
Unit Features
Appliances
- Dishwasher
- Dryer: In-Unit Washer/Dryer
- Washer: In-Unit Washer/Dryer
Cooling
- Air Conditioning
Policies
Pets
Cats
- Allowed
- 2 pet max
- $300 pet deposit
- $50 monthly pet fee
- We are a pet-friendly community! Please contact our leasing office for specific policies and related charges.
Dogs
- Allowed
- 2 pet max
- $300 pet deposit
- $50 monthly pet fee
- We are a pet-friendly community! Please contact our leasing office for specific policies and related charges.
Parking
- Parking Lot: Other
Special Features
- Awarded The Leed Silver Certification
- Balcony/patio (in Some Units)
- Community Clubroom With Chef's Kitchen
- Community Courtyard, Including Bbqs And Eco-roof
- Controlled Access/gated
- Nine-foot Ceilings
- Quartz Countertops And Ceramic Backsplash
- Reservable Paddleboards
- Stainless Steel Appliances
Neighborhood: Corbett-Terwilliger-Lair Hill
Areas of interest
Use our interactive map to explore the neighborhood and see how it matches your interests.
Travel times
Nearby schools in Portland
GreatSchools rating
- 9/10Capitol Hill Elementary SchoolGrades: K-5Distance: 2 mi
- 8/10Jackson Middle SchoolGrades: 6-8Distance: 3.4 mi
- 8/10Ida B. Wells-Barnett High SchoolGrades: 9-12Distance: 1.1 mi
Frequently asked questions
Vercanta Riverfront has a walk score of 76, it's very walkable.
Vercanta Riverfront has a transit score of 57, it has good transit.
The schools assigned to Vercanta Riverfront include Capitol Hill Elementary School, Jackson Middle School, and Ida B. Wells-Barnett High School.
Yes, Vercanta Riverfront has in-unit laundry for some or all of the units.
Vercanta Riverfront is in the Corbett-Terwilliger-Lair Hill neighborhood in Portland, OR.
A maximum of 2 cats are allowed per unit. To have a cat at Vercanta Riverfront there is a required deposit of $300. This building has monthly fee of $50 for cats. A maximum of 2 dogs are allowed per unit. To have a dog at Vercanta Riverfront there is a required deposit of $300. This building has monthly fee of $50 for dogs.
Yes, 3D and virtual tours are available for Vercanta Riverfront.
