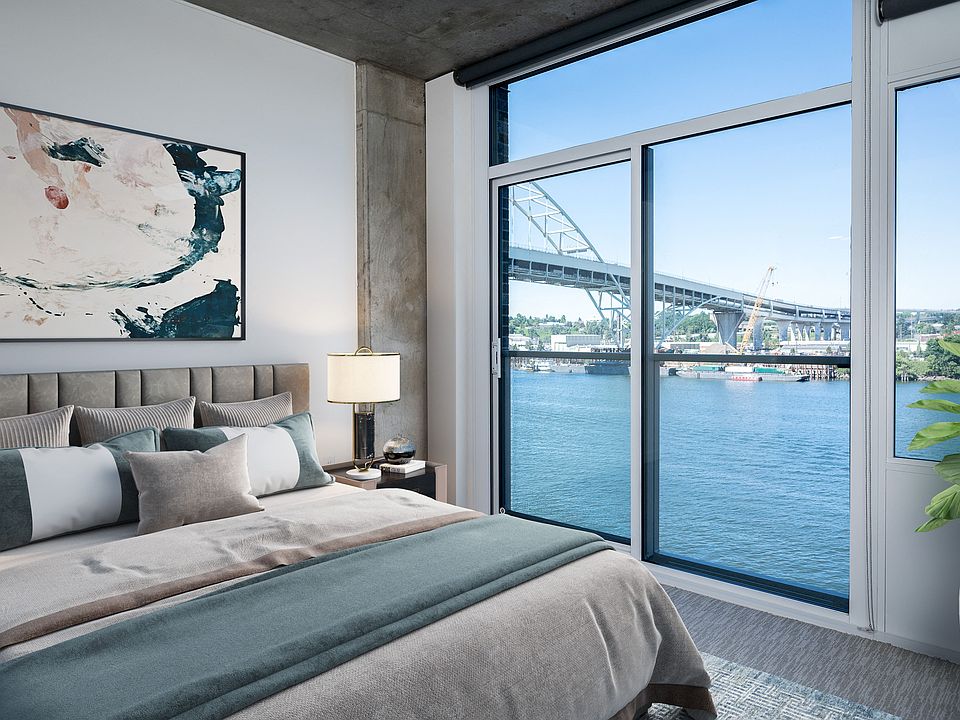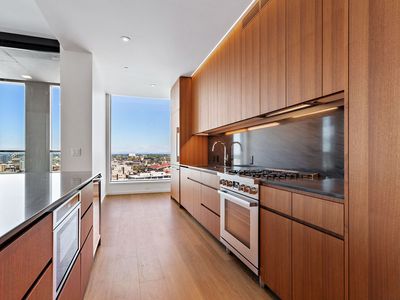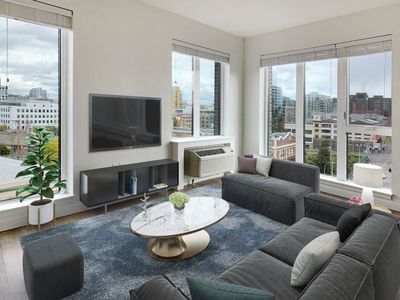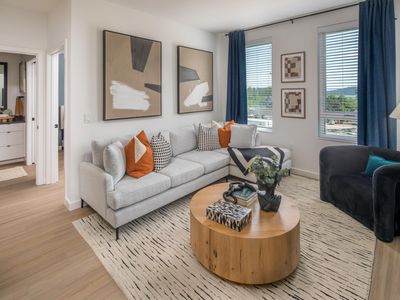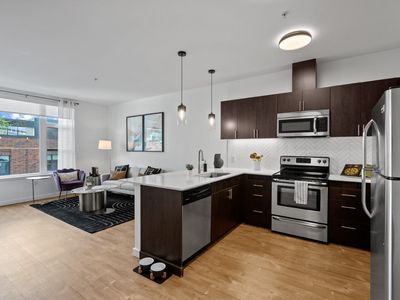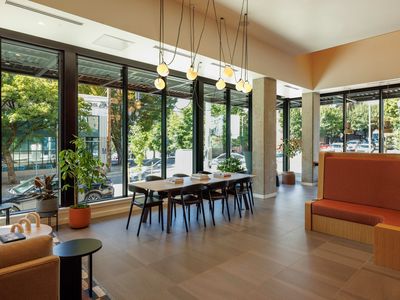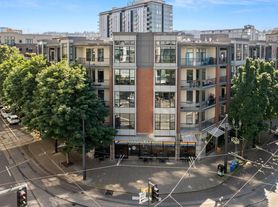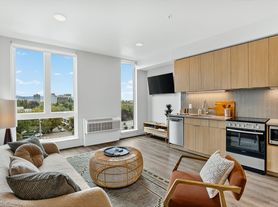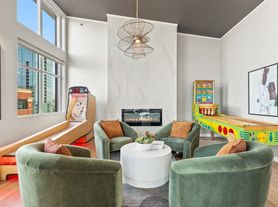
- Special offer! Up to 12 Weeks Free on select homes!
*Pricing is inclusive of current specials, please contact our team for complete details*
Available units
Unit , sortable column | Sqft, sortable column | Available, sortable column | Base rent, sorted ascending |
|---|---|---|---|
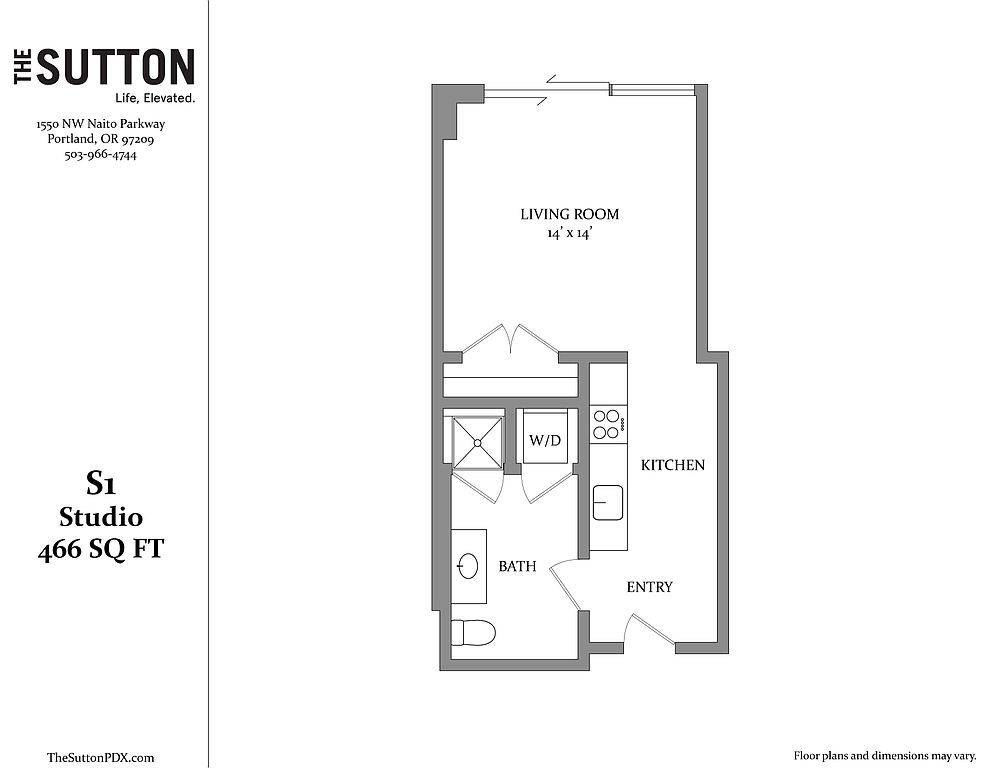 | 466 | Now | $1,342 |
 | 466 | Now | $1,453 |
 | 466 | Now | $1,474 |
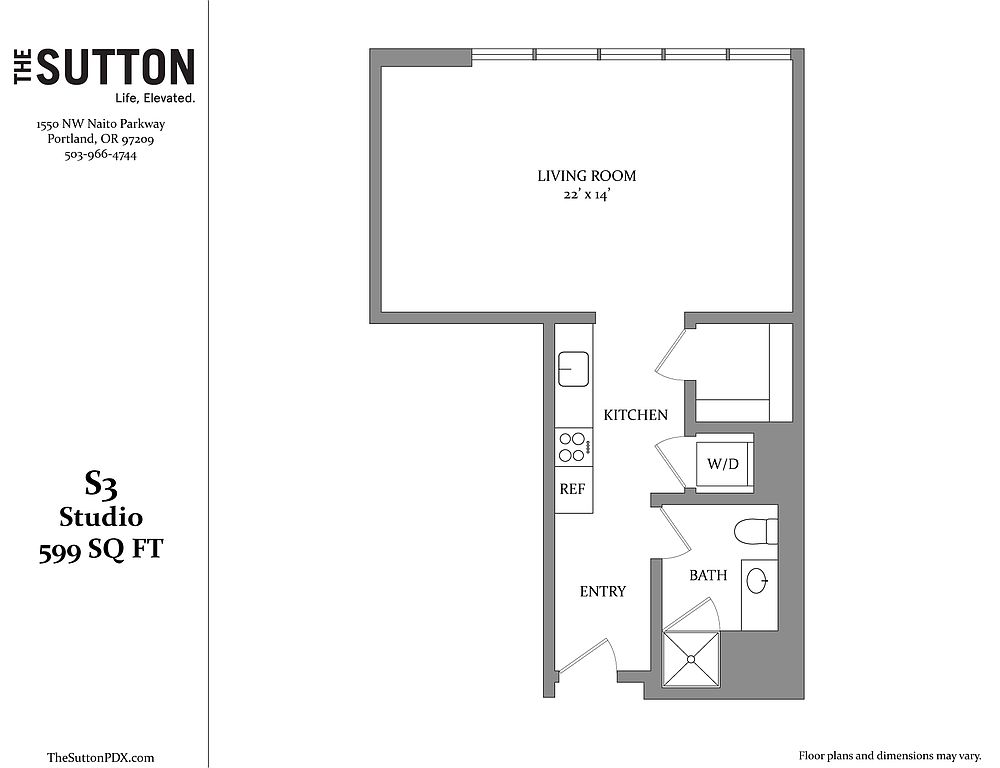 | 599 | Now | $1,909 |
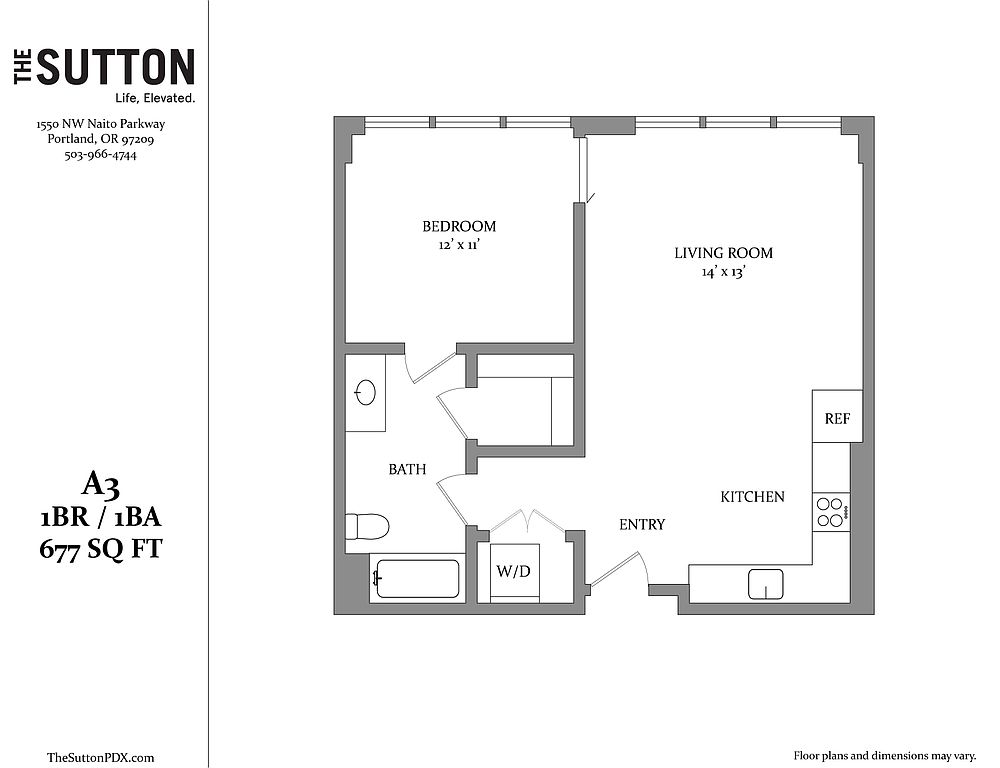 | 677 | Now | $2,244 |
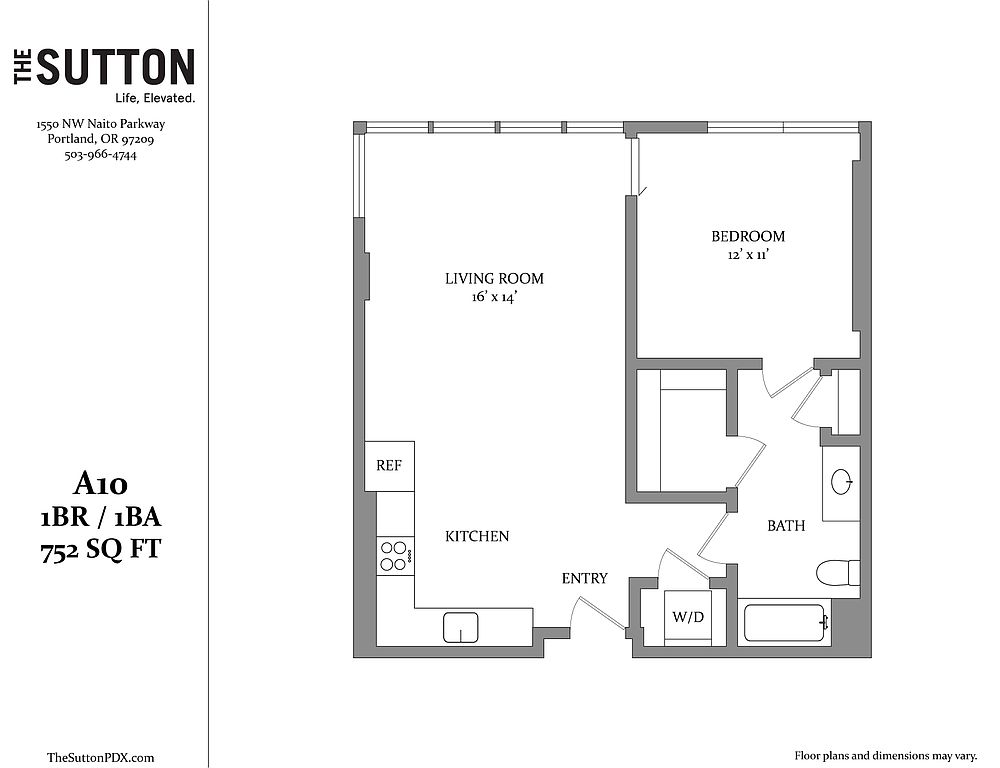 | 752 | Now | $2,327 |
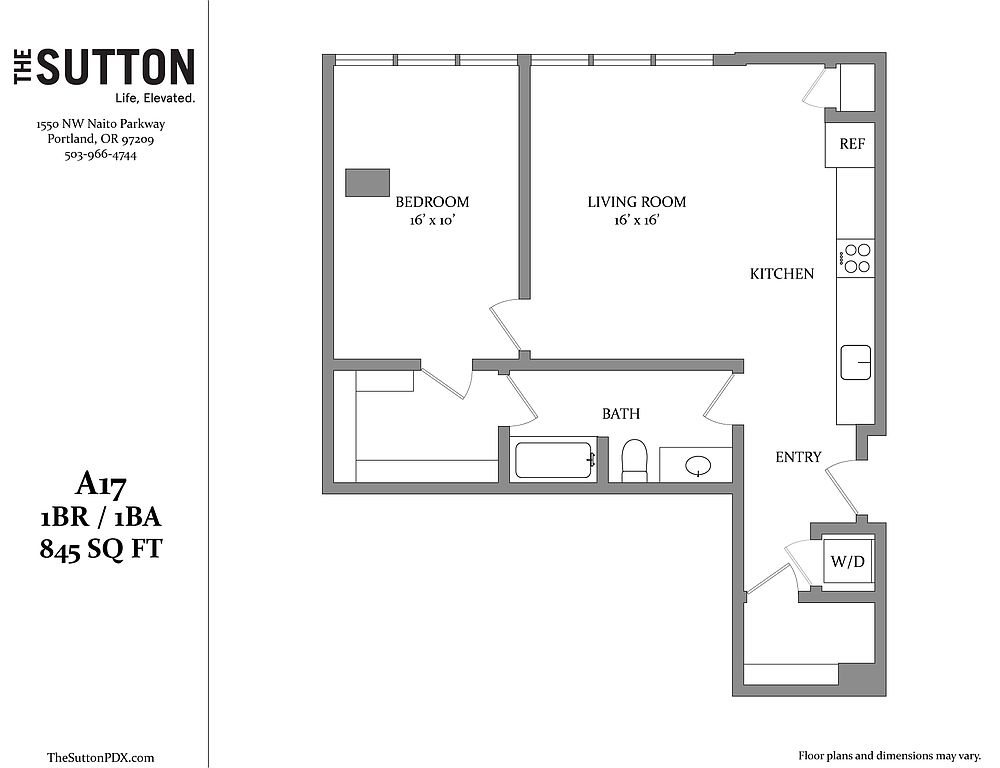 | 845 | Now | $2,374 |
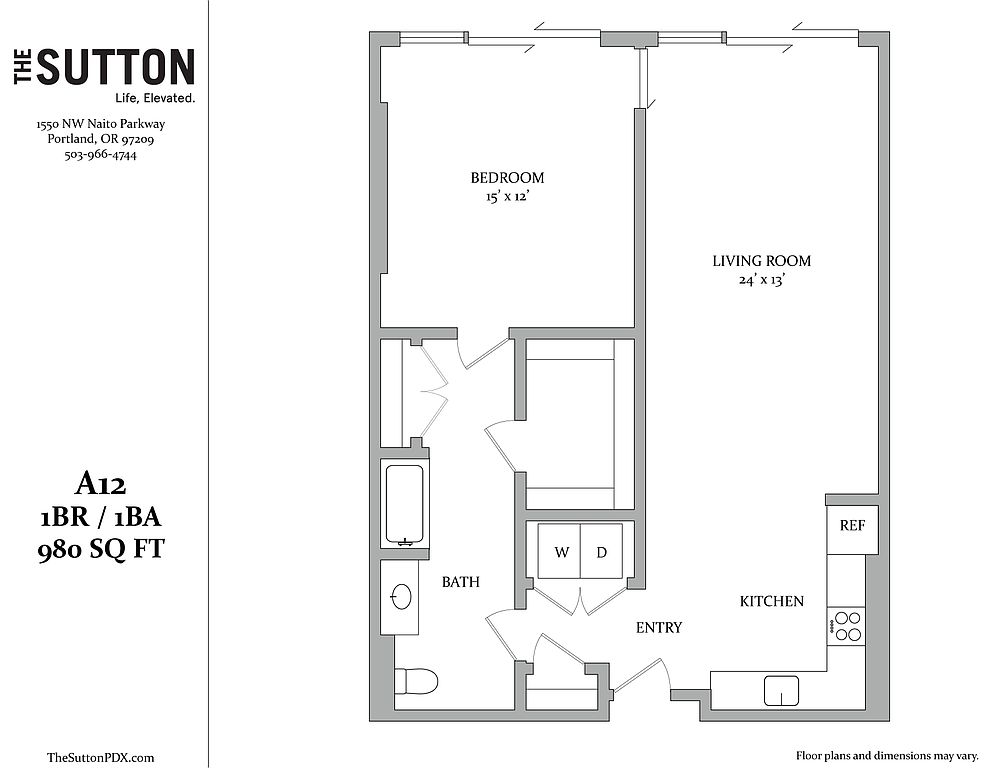 | 980 | Now | $2,447 |
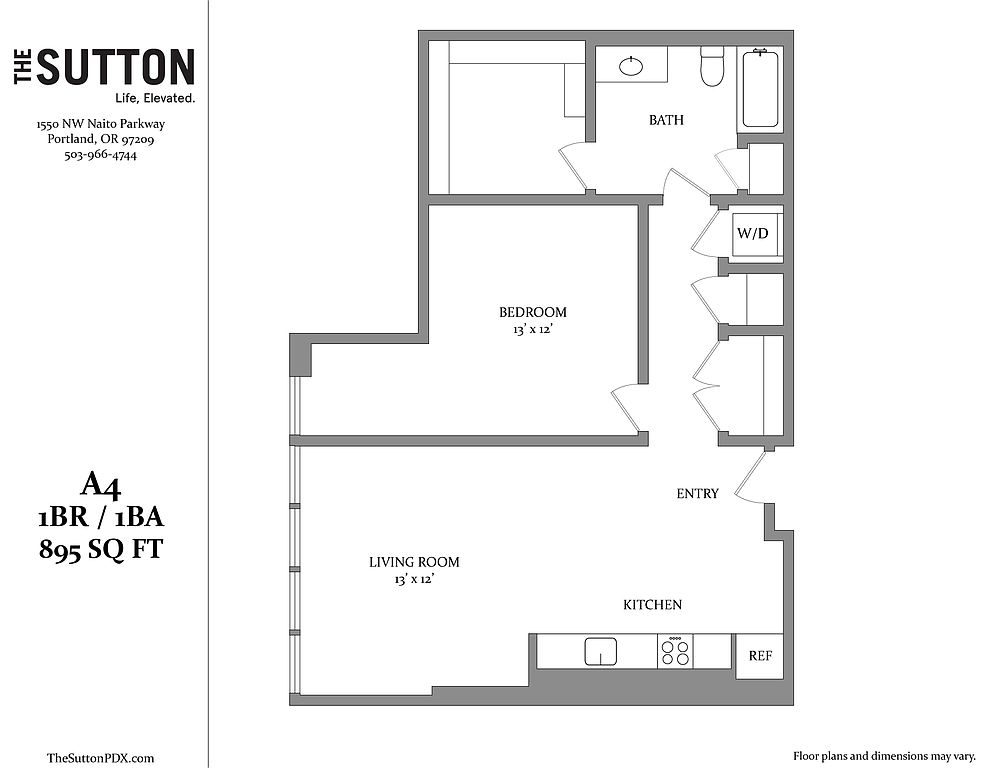 | 895 | Now | $2,459 |
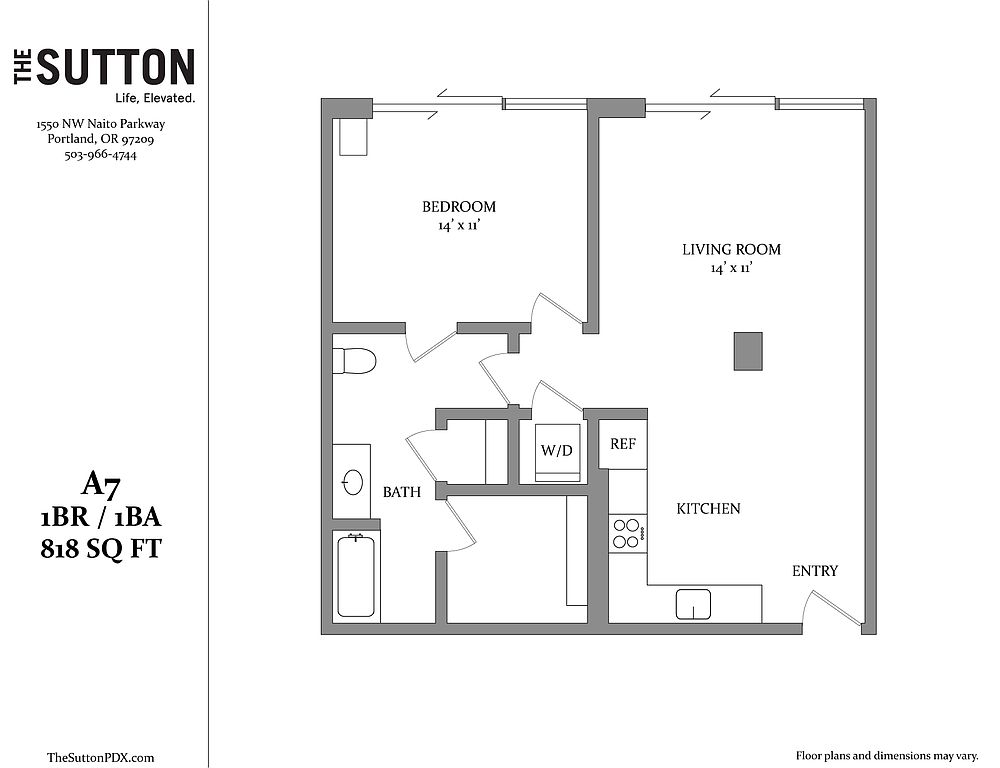 | 818 | Nov 14 | $2,482 |
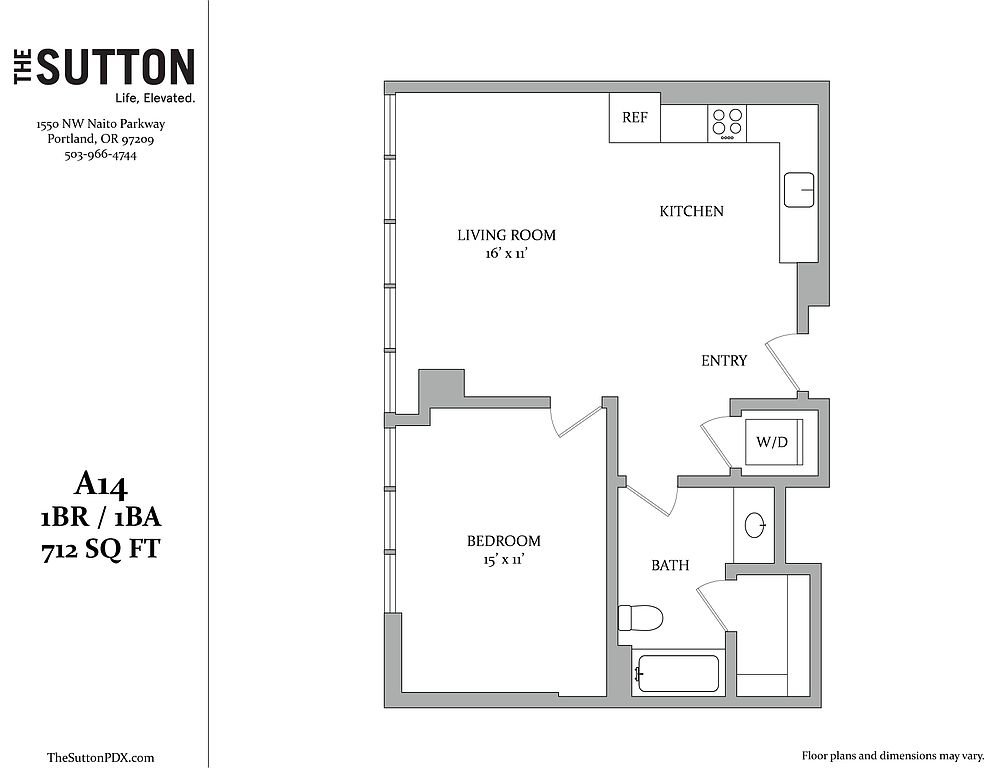 | 712 | Now | $2,491 |
 | 712 | Nov 27 | $2,566 |
 | 980 | Nov 28 | $2,709 |
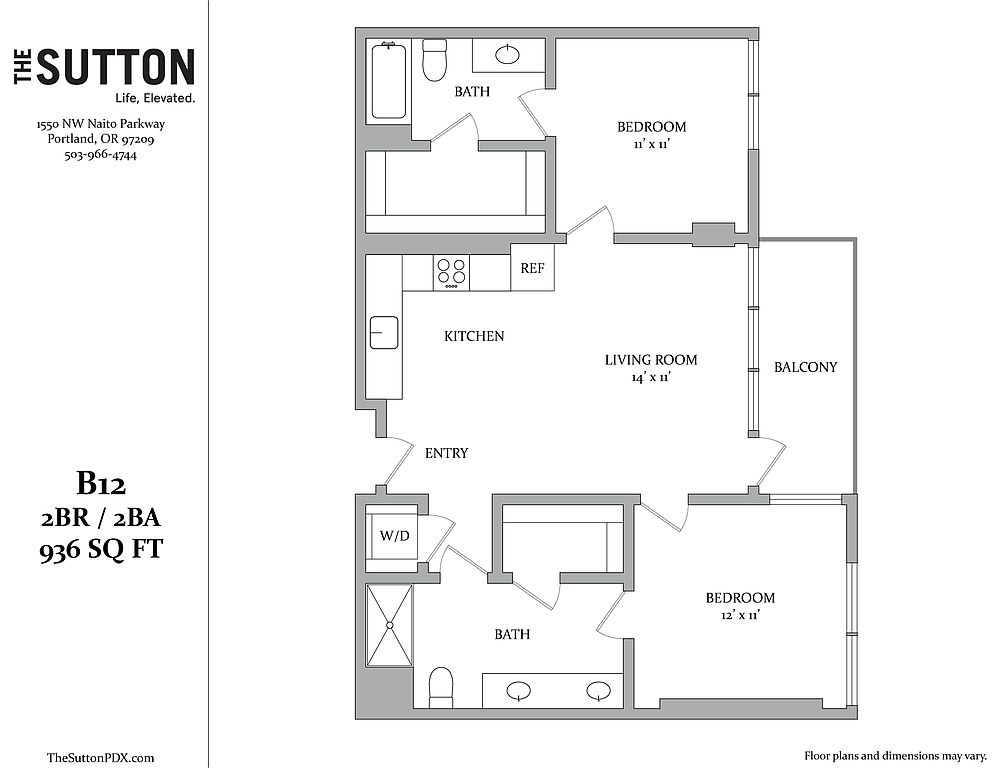 | 936 | Now | $2,737 |
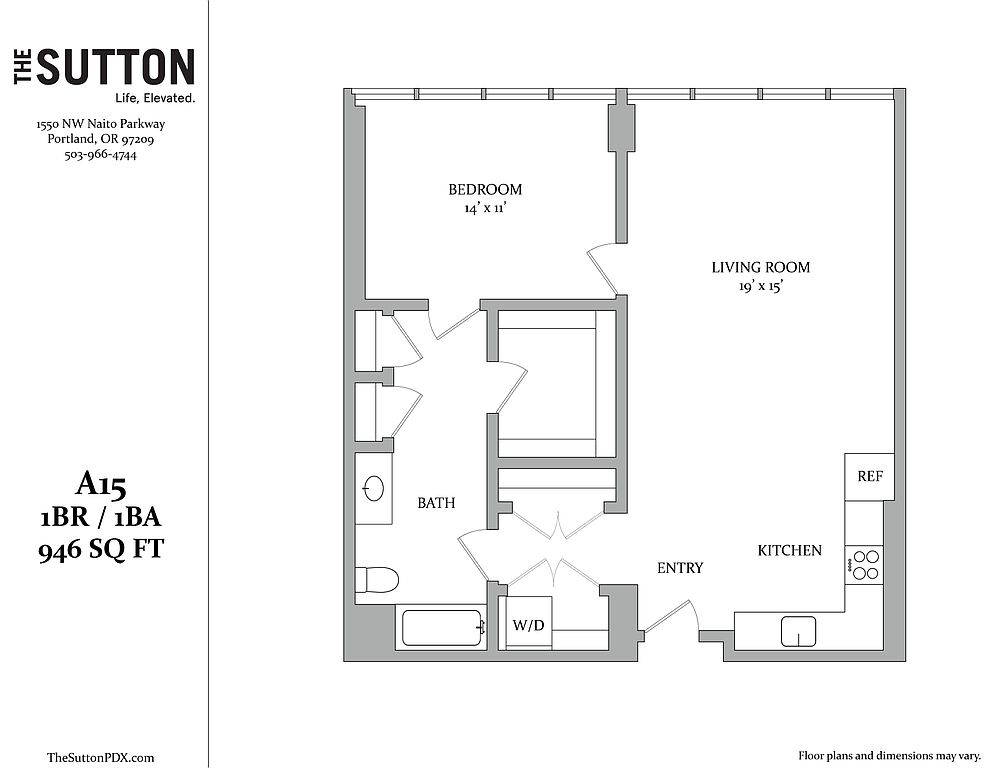 | 1,094 | Now | $3,170 |
What's special
3D tours
 Zillow 3D Tour 1
Zillow 3D Tour 1 Zillow 3D Tour 2
Zillow 3D Tour 2 Zillow 3D Tour 3
Zillow 3D Tour 3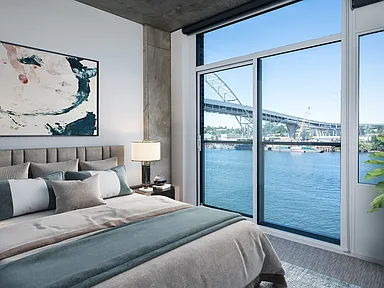 The Sutton
The Sutton
Office hours
| Day | Open hours |
|---|---|
| Mon - Fri: | 10 am - 6 pm |
| Sat: | 10 am - 5 pm |
| Sun: | 10 am - 5 pm |
Property map
Tap on any highlighted unit to view details on availability and pricing
Facts, features & policies
Building Amenities
Accessibility
- Disabled Access: Wheelchair Access
Community Rooms
- Business Center: Quiet Work Areas with Private Coworking Rooms
- Club House
- Fitness Center
- Game Room
- Lounge: Living Lounge with Fireplace & Coffee Bar
Other
- In Unit: Full-Sized Washer & Dryer in Every Home
Outdoor common areas
- Patio: Styled Lobby Patios & Waterfront Seating
Security
- Gated Entry: Controlled Access
Services & facilities
- Bicycle Storage: Ample Bike Storage
- Electric Vehicle Charging Station
- Elevator
- On-Site Maintenance: OnSiteMaintenance
- On-Site Management: On-Site Property Management
- Package Service: Mail Room with Package Lockers
View description
- Stunning City, Mountain & River Views
- View
Unit Features
Appliances
- Dishwasher: Convenient, Built-In Microwave & Dishwasher
- Dryer: Full-Sized Washer & Dryer in Every Home
- Garbage Disposal: Disposal
- Microwave Oven: Microwave
- Range: Gas Range
- Refrigerator
- Washer: Full-Sized Washer & Dryer in Every Home
Cooling
- Air Conditioning: Air Conditioner
Flooring
- Hardwood: Hardwood Floors
- Wood: Premium Wood Plank & Lush, Carpeted Flooring
Heating
- Gas: Natural Gas Ranges
Other
- Patio Balcony: Styled Lobby Patios & Waterfront Seating
Policies
Parking
- covered: CoverPark
- Detached Garage: Garage Lot
- Garage: Underground Garage Parking Available
- Off Street Parking: Covered Lot
- Parking Lot: Other
Lease terms
- 6, 7, 8, 9, 10, 11, 12
Pet essentials
- DogsAllowedMonthly dog rent$50Dog deposit$500
- CatsAllowedMonthly cat rent$50Cat deposit$500
Additional details
Pet amenities
Special Features
- Ample Storage
- Bbq/picnic Area
- Beautiful Interiors & Spacious Living Areas
- Customizable Closet Systems
- Efficient Appliances
- Elegant Finishes & Fixtures
- Free Weights
- Full-sized Bathtubs & Walk-in Showers
- Highly Desirable Waterfront Location
- Hotel-quality Guest Suites
- Keyless Door Entry
- Large Closets
- Pet Spa & Grooming Room
- Private Balconies & Patios
- Quartz Countertops With Tile Backsplash
- Recycling
- Slow-closing, Fine-grained Walnut Cabinets
- Stainless-steel, Modern Appliances
- Tasteful Seating Areas, Reading Nooks & Lounges
- Urban Styling With Exposed Concrete
- Window Coverings
Neighborhood: Pearl District
Areas of interest
Use our interactive map to explore the neighborhood and see how it matches your interests.
Travel times
Nearby schools in Portland
GreatSchools rating
- 5/10Chapman Elementary SchoolGrades: K-5Distance: 1.2 mi
- 5/10West Sylvan Middle SchoolGrades: 6-8Distance: 4.4 mi
- 8/10Lincoln High SchoolGrades: 9-12Distance: 1.2 mi
Frequently asked questions
The Sutton has a walk score of 78, it's very walkable.
The Sutton has a transit score of 68, it has good transit.
The schools assigned to The Sutton include Chapman Elementary School, West Sylvan Middle School, and Lincoln High School.
Yes, The Sutton has in-unit laundry for some or all of the units.
The Sutton is in the Pearl District neighborhood in Portland, OR.
To have a dog at The Sutton there is a required deposit of $500. This building has monthly fee of $50 for dogs. To have a cat at The Sutton there is a required deposit of $500. This building has monthly fee of $50 for cats.
Yes, 3D and virtual tours are available for The Sutton.
