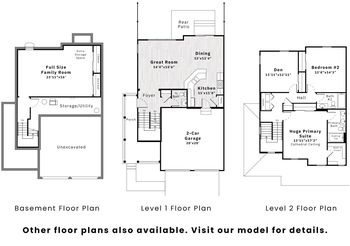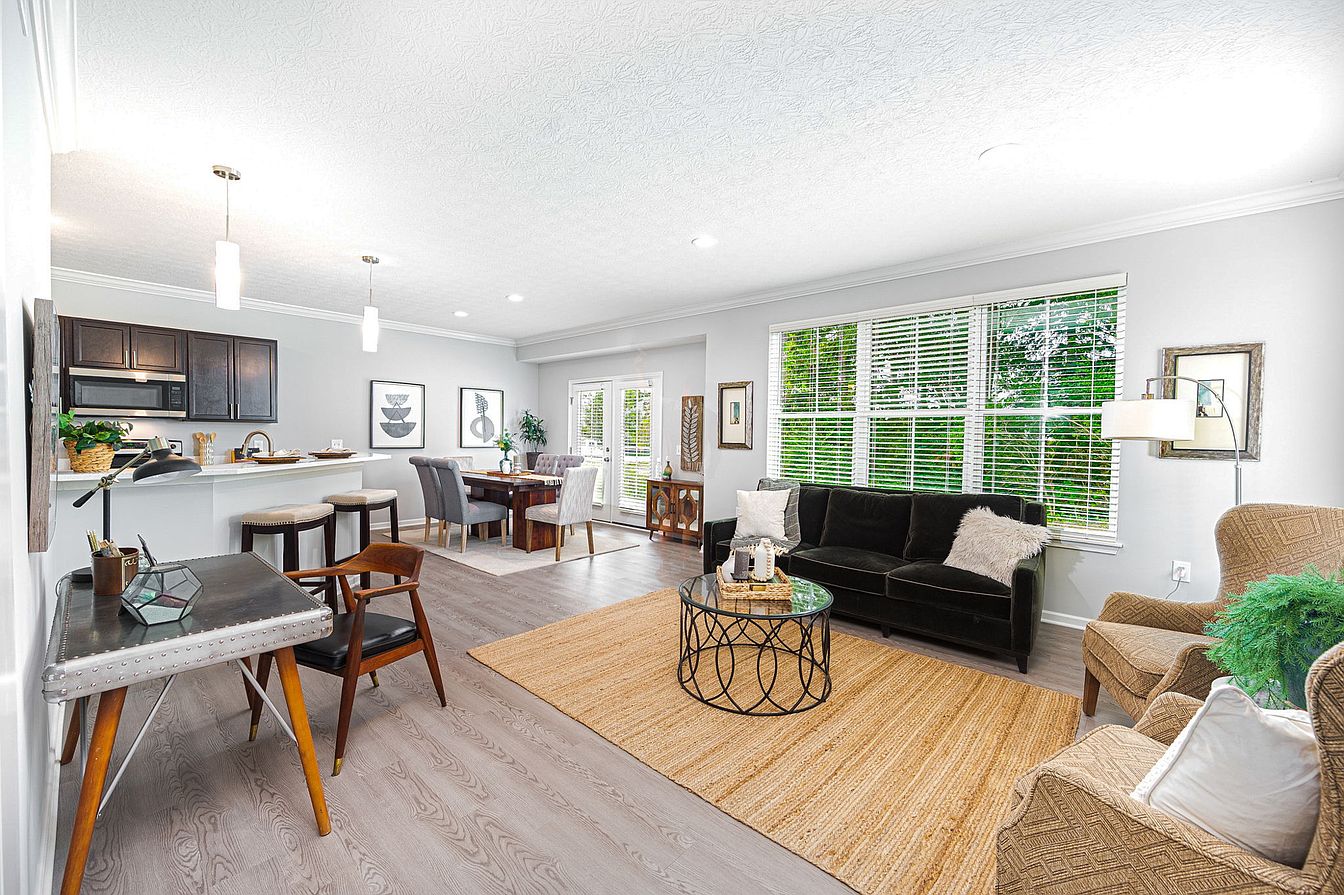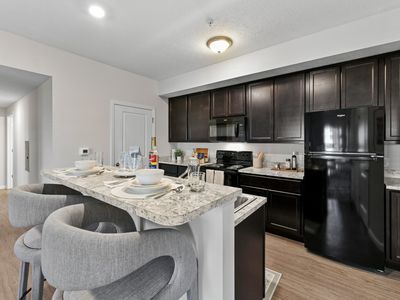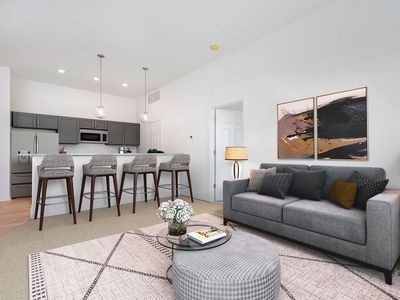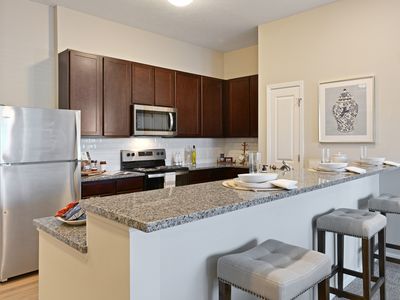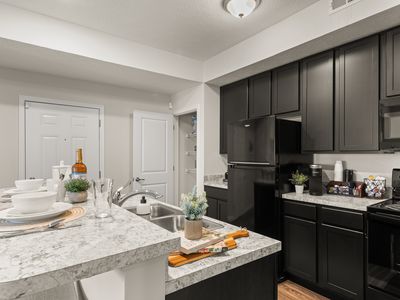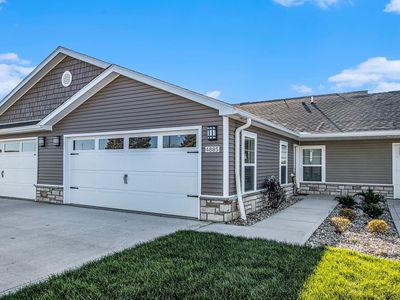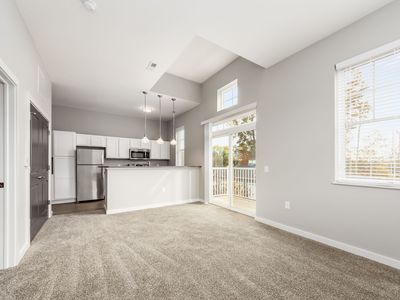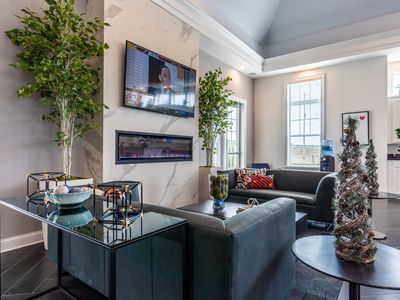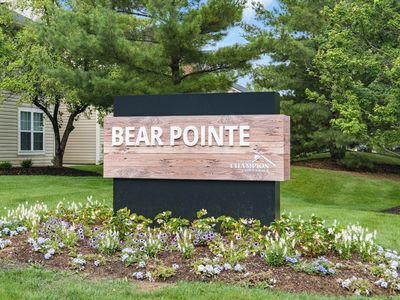3 bd, 2.5 ba
$2,984-3,321
2,209 sqft
15 units available now
Price: $2,984Available: Available NowUnit: Unit 7414LRD
Price: $2,984Available: Available NowUnit: Unit 7420LRD
Price: $3,100Available: Available NowUnit: Unit 7294LRP
Price: $3,100Available: Available NowUnit: Unit 7335LRP
Price: $3,100Available: Available NowUnit: Unit 7369LRD
Price: $3,184Available: Available NowUnit: Unit 7381LRD
Price: $3,200Available: Available NowUnit: Unit 7357LRP
Price: $3,200Available: Available NowUnit: Unit 7309LRP
Price: $3,200Available: Available NowUnit: Unit 7387LRP
Price: $3,275Available: Available NowUnit: Unit 7396LRD
Price: $3,275Available: Available NowUnit: Unit 7316LRP
Price: $3,275Available: Available NowUnit: Unit 7253LRP
Price: $3,275Available: Available NowUnit: Unit 7370LRD
Price: $3,284Available: Available NowUnit: Unit 7339LRP
Price: $3,321Available: Available NowUnit: Unit 7321LRP
27 Photos
